2 467 foton på stort badrum, med dusch med duschdraperi
Sortera efter:
Budget
Sortera efter:Populärt i dag
261 - 280 av 2 467 foton
Artikel 1 av 3
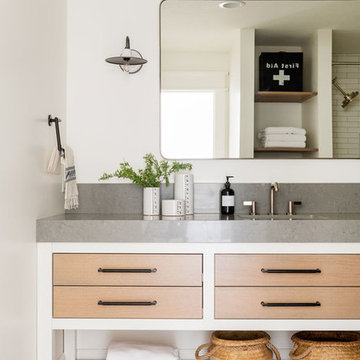
Inspiration för ett stort vintage flerfärgad flerfärgat badrum, med skåp i ljust trä, en dusch/badkar-kombination, vita väggar, flerfärgat golv och dusch med duschdraperi
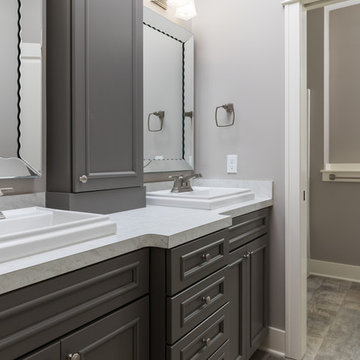
Inspiration för ett stort funkis badrum för barn, med grå skåp, en dusch/badkar-kombination, en toalettstol med hel cisternkåpa, grå väggar, laminatgolv, laminatbänkskiva, beiget golv och dusch med duschdraperi
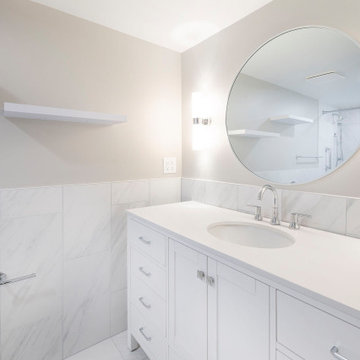
Modern bathroom project in Alexandria, VA with white vanity, marble looking porcelain tile, round mirror, chrome fixtures, shampoo niche and wall scones.
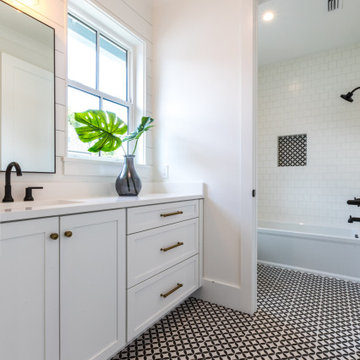
A fun jack and jill bath where each room get's their own vanity but they share the toilet and tub/shower. Pattern floor tile make it fun and the cabinets and shiplap keep it bright.
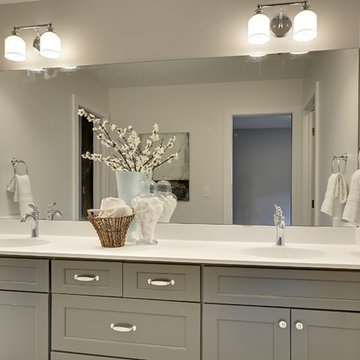
Exempel på ett stort klassiskt badrum för barn, med släta luckor, grå skåp, ett badkar i en alkov, en dusch/badkar-kombination, en toalettstol med separat cisternkåpa, vit kakel, keramikplattor, grå väggar, klinkergolv i porslin, ett integrerad handfat, grått golv och dusch med duschdraperi
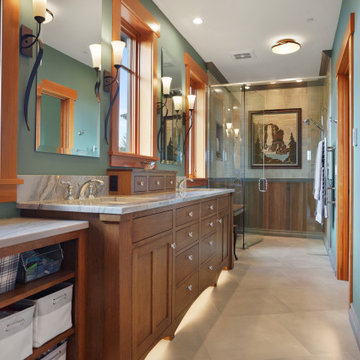
This custom home, sitting above the City within the hills of Corvallis, was carefully crafted with attention to the smallest detail. The homeowners came to us with a vision of their dream home, and it was all hands on deck between the G. Christianson team and our Subcontractors to create this masterpiece! Each room has a theme that is unique and complementary to the essence of the home, highlighted in the Swamp Bathroom and the Dogwood Bathroom. The home features a thoughtful mix of materials, using stained glass, tile, art, wood, and color to create an ambiance that welcomes both the owners and visitors with warmth. This home is perfect for these homeowners, and fits right in with the nature surrounding the home!
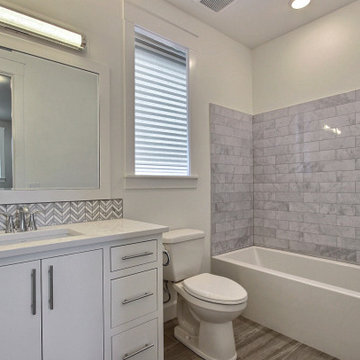
This Beautiful Multi-Story Modern Farmhouse Features a Master On The Main & A Split-Bedroom Layout • 5 Bedrooms • 4 Full Bathrooms • 1 Powder Room • 3 Car Garage • Vaulted Ceilings • Den • Large Bonus Room w/ Wet Bar • 2 Laundry Rooms • So Much More!
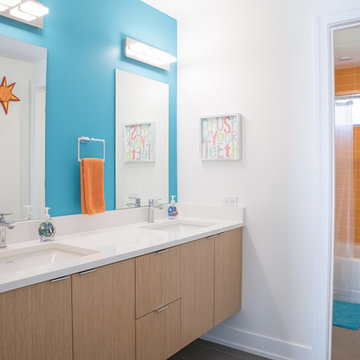
Jason Walsmith
Idéer för att renovera ett stort funkis badrum för barn, med släta luckor, skåp i ljust trä, ett badkar i en alkov, en dusch/badkar-kombination, en toalettstol med hel cisternkåpa, orange kakel, porslinskakel, blå väggar, klinkergolv i porslin, ett undermonterad handfat, bänkskiva i kvarts, grått golv och dusch med duschdraperi
Idéer för att renovera ett stort funkis badrum för barn, med släta luckor, skåp i ljust trä, ett badkar i en alkov, en dusch/badkar-kombination, en toalettstol med hel cisternkåpa, orange kakel, porslinskakel, blå väggar, klinkergolv i porslin, ett undermonterad handfat, bänkskiva i kvarts, grått golv och dusch med duschdraperi
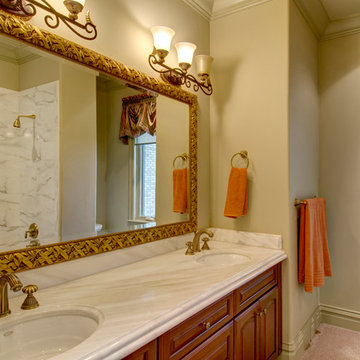
Idéer för att renovera ett stort vintage en-suite badrum, med luckor med upphöjd panel, skåp i mellenmörkt trä, ett undermonterat badkar, en dusch/badkar-kombination, en toalettstol med hel cisternkåpa, bruna väggar, ett undermonterad handfat, marmorbänkskiva, beiget golv och dusch med duschdraperi
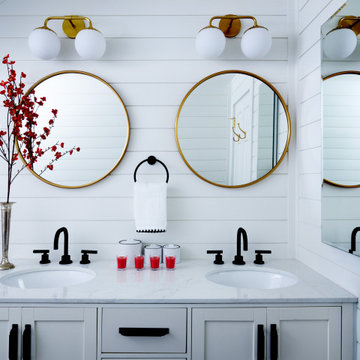
We Feng Shui'ed and designed this suite for 2 lucky girls in Winchester, MA. Although the home is a classic 1930s Colonial, we did the girls' space in a fresh, modern, dramatic way. They love it!
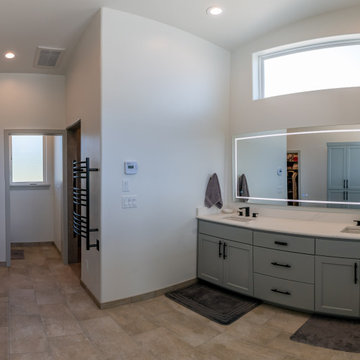
Inspiration för stora moderna vitt en-suite badrum, med skåp i shakerstil, en dusch i en alkov, en toalettstol med hel cisternkåpa, vita väggar, klinkergolv i porslin, ett undermonterad handfat, bänkskiva i kvarts, grått golv och dusch med duschdraperi
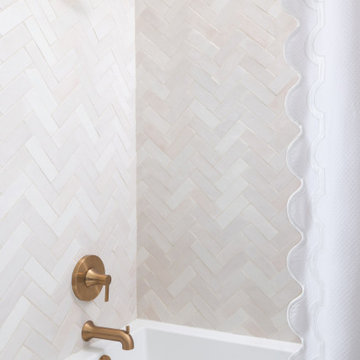
Klassisk inredning av ett stort vit vitt badrum, med skåp i mellenmörkt trä, ett badkar i en alkov, en dusch/badkar-kombination, en toalettstol med separat cisternkåpa, vit kakel, stenkakel, vita väggar, marmorgolv, ett undermonterad handfat, bänkskiva i kvartsit, vitt golv och dusch med duschdraperi
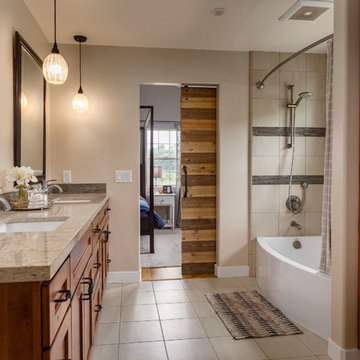
This farmhouse style master bathroom includes numerous small details that help to contribute to the charming look of this home. The reclaimed wood sliding door features alternating dark and light grained slats of wood and a rustic pull handle. The pendant lighting and wall-hung framed mirrors both include small details in design. The pull handles on the shaker cabinet doors include small features that make them unique and charming.
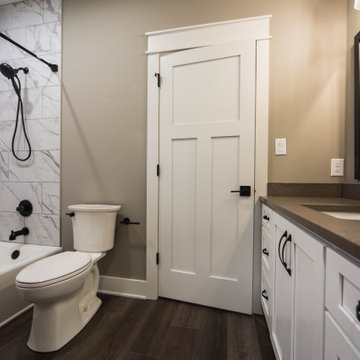
An additional guest bath in the main home insures plenty of room for all members of the family.
Klassisk inredning av ett stort brun brunt badrum med dusch, med luckor med infälld panel, vita skåp, ett platsbyggt badkar, en dusch/badkar-kombination, en toalettstol med separat cisternkåpa, beige väggar, laminatgolv, ett undermonterad handfat, granitbänkskiva, brunt golv och dusch med duschdraperi
Klassisk inredning av ett stort brun brunt badrum med dusch, med luckor med infälld panel, vita skåp, ett platsbyggt badkar, en dusch/badkar-kombination, en toalettstol med separat cisternkåpa, beige väggar, laminatgolv, ett undermonterad handfat, granitbänkskiva, brunt golv och dusch med duschdraperi
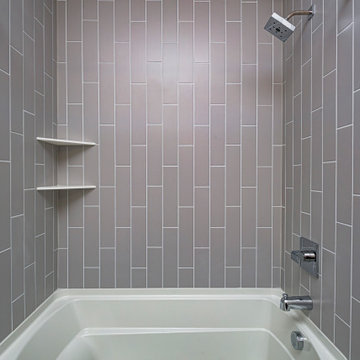
This custom floor plan features 5 bedrooms and 4.5 bathrooms, with the primary suite on the main level. This model home also includes a large front porch, outdoor living off of the great room, and an upper level loft.
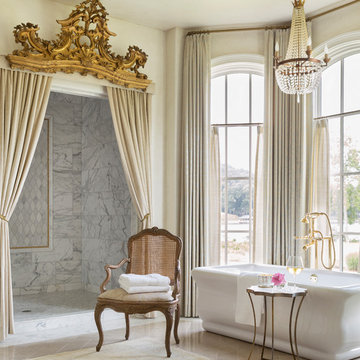
An absolutely grand bathroom features a standing shower framed with an antique european fragment and custom panels.
Photography by: Rett Peek
Foto på ett stort vintage en-suite badrum, med ett fristående badkar, en dusch i en alkov, grå kakel, vit kakel, beige väggar, beiget golv, dusch med duschdraperi och marmorbänkskiva
Foto på ett stort vintage en-suite badrum, med ett fristående badkar, en dusch i en alkov, grå kakel, vit kakel, beige väggar, beiget golv, dusch med duschdraperi och marmorbänkskiva
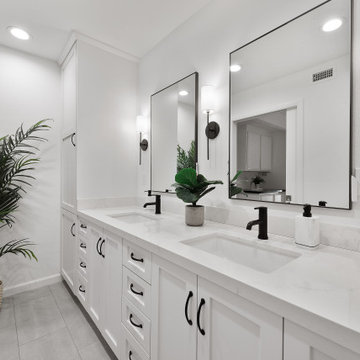
Unique opportunity to live your best life in this architectural home. Ideally nestled at the end of a serene cul-de-sac and perfectly situated at the top of a knoll with sweeping mountain, treetop, and sunset views- some of the best in all of Westlake Village! Enter through the sleek mahogany glass door and feel the awe of the grand two story great room with wood-clad vaulted ceilings, dual-sided gas fireplace, custom windows w/motorized blinds, and gleaming hardwood floors. Enjoy luxurious amenities inside this organic flowing floorplan boasting a cozy den, dream kitchen, comfortable dining area, and a masterpiece entertainers yard. Lounge around in the high-end professionally designed outdoor spaces featuring: quality craftsmanship wood fencing, drought tolerant lush landscape and artificial grass, sleek modern hardscape with strategic landscape lighting, built in BBQ island w/ plenty of bar seating and Lynx Pro-Sear Rotisserie Grill, refrigerator, and custom storage, custom designed stone gas firepit, attached post & beam pergola ready for stargazing, cafe lights, and various calming water features—All working together to create a harmoniously serene outdoor living space while simultaneously enjoying 180' views! Lush grassy side yard w/ privacy hedges, playground space and room for a farm to table garden! Open concept luxe kitchen w/SS appliances incl Thermador gas cooktop/hood, Bosch dual ovens, Bosch dishwasher, built in smart microwave, garden casement window, customized maple cabinetry, updated Taj Mahal quartzite island with breakfast bar, and the quintessential built-in coffee/bar station with appliance storage! One bedroom and full bath downstairs with stone flooring and counter. Three upstairs bedrooms, an office/gym, and massive bonus room (with potential for separate living quarters). The two generously sized bedrooms with ample storage and views have access to a fully upgraded sumptuous designer bathroom! The gym/office boasts glass French doors, wood-clad vaulted ceiling + treetop views. The permitted bonus room is a rare unique find and has potential for possible separate living quarters. Bonus Room has a separate entrance with a private staircase, awe-inspiring picture windows, wood-clad ceilings, surround-sound speakers, ceiling fans, wet bar w/fridge, granite counters, under-counter lights, and a built in window seat w/storage. Oversized master suite boasts gorgeous natural light, endless views, lounge area, his/hers walk-in closets, and a rustic spa-like master bath featuring a walk-in shower w/dual heads, frameless glass door + slate flooring. Maple dual sink vanity w/black granite, modern brushed nickel fixtures, sleek lighting, W/C! Ultra efficient laundry room with laundry shoot connecting from upstairs, SS sink, waterfall quartz counters, and built in desk for hobby or work + a picturesque casement window looking out to a private grassy area. Stay organized with the tastefully handcrafted mudroom bench, hooks, shelving and ample storage just off the direct 2 car garage! Nearby the Village Homes clubhouse, tennis & pickle ball courts, ample poolside lounge chairs, tables, and umbrellas, full-sized pool for free swimming and laps, an oversized children's pool perfect for entertaining the kids and guests, complete with lifeguards on duty and a wonderful place to meet your Village Homes neighbors. Nearby parks, schools, shops, hiking, lake, beaches, and more. Live an intentionally inspired life at 2228 Knollcrest — a sprawling architectural gem!
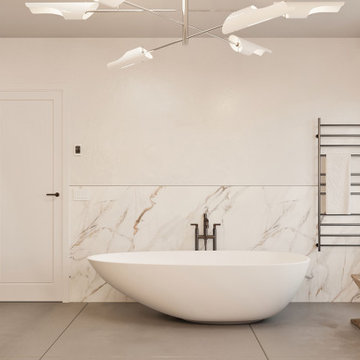
Existing bathroom redesign using contemporary language
Exempel på ett stort modernt vit vitt en-suite badrum, med släta luckor, skåp i ljust trä, ett fristående badkar, en dusch i en alkov, en vägghängd toalettstol, vit kakel, marmorkakel, vita väggar, klinkergolv i porslin, ett integrerad handfat, marmorbänkskiva, grått golv och dusch med duschdraperi
Exempel på ett stort modernt vit vitt en-suite badrum, med släta luckor, skåp i ljust trä, ett fristående badkar, en dusch i en alkov, en vägghängd toalettstol, vit kakel, marmorkakel, vita väggar, klinkergolv i porslin, ett integrerad handfat, marmorbänkskiva, grått golv och dusch med duschdraperi
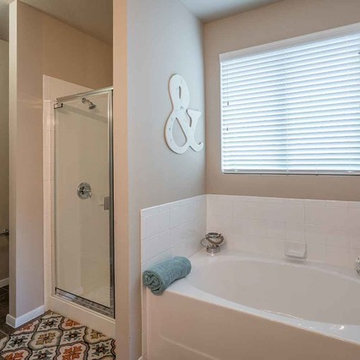
Inspiration för stora klassiska vitt en-suite badrum, med luckor med infälld panel, skåp i mellenmörkt trä, ett badkar i en alkov, en dusch i en alkov, en toalettstol med separat cisternkåpa, vit kakel, beige väggar, klinkergolv i keramik, ett integrerad handfat, bänkskiva i akrylsten, brunt golv och dusch med duschdraperi
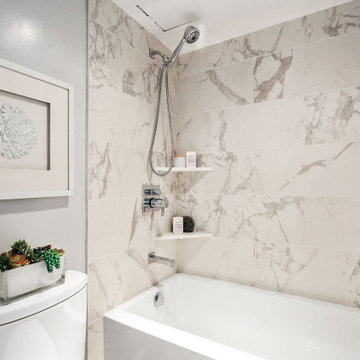
Bathroom remodel with new bathtub, tile surround and floor, glass top vanity, illuminated mirror
Foto på ett stort funkis en-suite badrum, med ett badkar i en alkov, en dusch/badkar-kombination, porslinskakel, släta luckor, grå skåp, en toalettstol med separat cisternkåpa, ett integrerad handfat, bänkskiva i glas och dusch med duschdraperi
Foto på ett stort funkis en-suite badrum, med ett badkar i en alkov, en dusch/badkar-kombination, porslinskakel, släta luckor, grå skåp, en toalettstol med separat cisternkåpa, ett integrerad handfat, bänkskiva i glas och dusch med duschdraperi
2 467 foton på stort badrum, med dusch med duschdraperi
14
