10 242 foton på stort badrum, med ett integrerad handfat
Sortera efter:
Budget
Sortera efter:Populärt i dag
81 - 100 av 10 242 foton
Artikel 1 av 3

A compete renovation for this master bath included replacing all the fixtures, vanity, floor tile and adding a ledge along the tub, as well as commercial-grade wall covering on the vanity wall.

This Cardiff home remodel truly captures the relaxed elegance that this homeowner desired. The kitchen, though small in size, is the center point of this home and is situated between a formal dining room and the living room. The selection of a gorgeous blue-grey color for the lower cabinetry gives a subtle, yet impactful pop of color. Paired with white upper cabinets, beautiful tile selections, and top of the line JennAir appliances, the look is modern and bright. A custom hood and appliance panels provide rich detail while the gold pulls and plumbing fixtures are on trend and look perfect in this space. The fireplace in the family room also got updated with a beautiful new stone surround. Finally, the master bathroom was updated to be a serene, spa-like retreat. Featuring a spacious double vanity with stunning mirrors and fixtures, large walk-in shower, and gorgeous soaking bath as the jewel of this space. Soothing hues of sea-green glass tiles create interest and texture, giving the space the ultimate coastal chic aesthetic.

Inspiration för ett stort funkis vit vitt en-suite badrum, med släta luckor, ett fristående badkar, en dusch i en alkov, en toalettstol med hel cisternkåpa, grå kakel, porslinskakel, klinkergolv i porslin, ett integrerad handfat, bänkskiva i akrylsten, grått golv och dusch med gångjärnsdörr
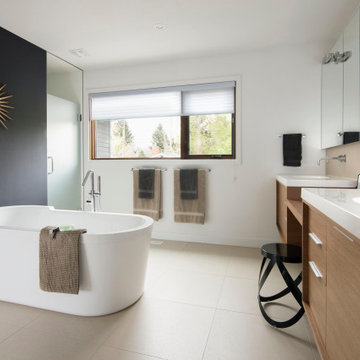
At Barnes Kitchen and Bath Remodelers in Milpitas, we offer professional bathroom remodeling in Milpitas and kitchen remodeling in Milpitas and neighboring cities. We just love to help you turn your dreams into reality
Kitchen and Bath Remodelers in Milpitas, CA - https://www.barnesremodeling.com/
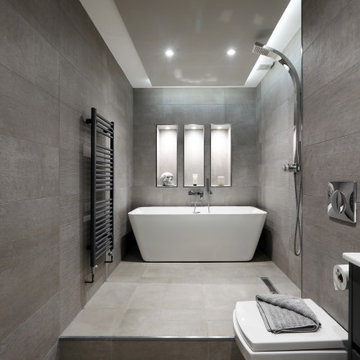
Emma Wood
Bild på ett stort funkis vit vitt en-suite badrum, med släta luckor, svarta skåp, ett fristående badkar, våtrum, en vägghängd toalettstol, grå kakel, ett integrerad handfat, grått golv och med dusch som är öppen
Bild på ett stort funkis vit vitt en-suite badrum, med släta luckor, svarta skåp, ett fristående badkar, våtrum, en vägghängd toalettstol, grå kakel, ett integrerad handfat, grått golv och med dusch som är öppen
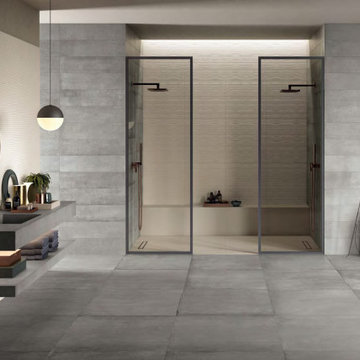
This modern bathroom has a stone look tile from the Prima Materia Collection. This material can be used indoor and outdoor. It is great for bathrooms, kitchen, and living rooms.

Casual Eclectic Elegance defines this 4900 SF Scottsdale home that is centered around a pyramid shaped Great Room ceiling. The clean contemporary lines are complimented by natural wood ceilings and subtle hidden soffit lighting throughout. This one-acre estate has something for everyone including a lap pool, game room and an exercise room.

Bild på ett stort funkis vit vitt en-suite badrum, med ett fristående badkar, klinkergolv i porslin, grått golv, släta luckor, skåp i mellenmörkt trä, grå väggar, en toalettstol med hel cisternkåpa, grå kakel, cementkakel, ett integrerad handfat och bänkskiva i akrylsten

Exempel på ett stort modernt vit vitt en-suite badrum, med släta luckor, bruna skåp, en kantlös dusch, en vägghängd toalettstol, flerfärgad kakel, stenhäll, vita väggar, kalkstensgolv, ett integrerad handfat, bänkskiva i akrylsten, beiget golv och dusch med gångjärnsdörr

Photo Credit: Betsy Bassett
Idéer för ett stort modernt blå en-suite badrum, med blå skåp, ett fristående badkar, en toalettstol med hel cisternkåpa, vit kakel, glaskakel, ett integrerad handfat, bänkskiva i glas, beiget golv, dusch med gångjärnsdörr, släta luckor, en dusch i en alkov, grå väggar och klinkergolv i porslin
Idéer för ett stort modernt blå en-suite badrum, med blå skåp, ett fristående badkar, en toalettstol med hel cisternkåpa, vit kakel, glaskakel, ett integrerad handfat, bänkskiva i glas, beiget golv, dusch med gångjärnsdörr, släta luckor, en dusch i en alkov, grå väggar och klinkergolv i porslin
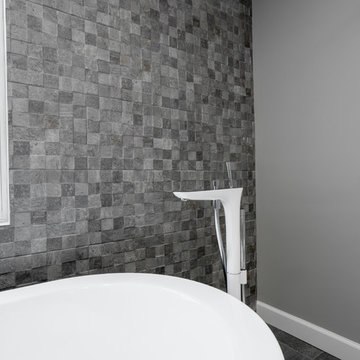
We renovated the master bathroom, the kids' en suite bathroom, and the basement in this modern home in West Chester, PA. The bathrooms as very sleek and modern, with flat panel, high gloss cabinetry, white quartz counters, and gray porcelain tile floors. The basement features a main living area with a play area and a wet bar, an exercise room, a home theatre and a bathroom. These areas, too, are sleek and modern with gray laminate flooring, unique lighting, and a gray and white color palette that ties the area together.
Rudloff Custom Builders has won Best of Houzz for Customer Service in 2014, 2015 2016 and 2017. We also were voted Best of Design in 2016, 2017 and 2018, which only 2% of professionals receive. Rudloff Custom Builders has been featured on Houzz in their Kitchen of the Week, What to Know About Using Reclaimed Wood in the Kitchen as well as included in their Bathroom WorkBook article. We are a full service, certified remodeling company that covers all of the Philadelphia suburban area. This business, like most others, developed from a friendship of young entrepreneurs who wanted to make a difference in their clients’ lives, one household at a time. This relationship between partners is much more than a friendship. Edward and Stephen Rudloff are brothers who have renovated and built custom homes together paying close attention to detail. They are carpenters by trade and understand concept and execution. Rudloff Custom Builders will provide services for you with the highest level of professionalism, quality, detail, punctuality and craftsmanship, every step of the way along our journey together.
Specializing in residential construction allows us to connect with our clients early in the design phase to ensure that every detail is captured as you imagined. One stop shopping is essentially what you will receive with Rudloff Custom Builders from design of your project to the construction of your dreams, executed by on-site project managers and skilled craftsmen. Our concept: envision our client’s ideas and make them a reality. Our mission: CREATING LIFETIME RELATIONSHIPS BUILT ON TRUST AND INTEGRITY.
Photo Credit: JMB Photoworks
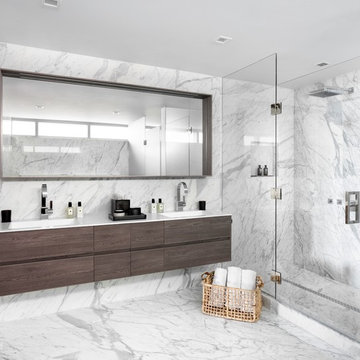
Inredning av ett modernt stort en-suite badrum, med ett fristående badkar, grå kakel, vit kakel, marmorkakel, grå väggar, marmorgolv, grått golv, dusch med gångjärnsdörr, släta luckor, skåp i mörkt trä, en dusch i en alkov, ett integrerad handfat och bänkskiva i kvarts

Tom Roe
Inspiration för stora retro en-suite badrum, med möbel-liknande, svarta skåp, ett fristående badkar, en öppen dusch, tunnelbanekakel, mosaikgolv, ett integrerad handfat, marmorbänkskiva och flerfärgat golv
Inspiration för stora retro en-suite badrum, med möbel-liknande, svarta skåp, ett fristående badkar, en öppen dusch, tunnelbanekakel, mosaikgolv, ett integrerad handfat, marmorbänkskiva och flerfärgat golv

Calacatta shower and Master bath
Inspiration för stora moderna en-suite badrum, med öppna hyllor, skåp i ljust trä, en öppen dusch, svart och vit kakel, marmorkakel, gröna väggar, marmorgolv, ett integrerad handfat, marmorbänkskiva, ett undermonterat badkar och med dusch som är öppen
Inspiration för stora moderna en-suite badrum, med öppna hyllor, skåp i ljust trä, en öppen dusch, svart och vit kakel, marmorkakel, gröna väggar, marmorgolv, ett integrerad handfat, marmorbänkskiva, ett undermonterat badkar och med dusch som är öppen
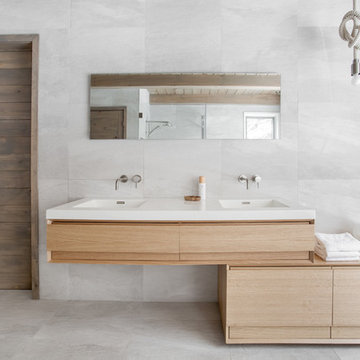
This country house was previously owned by Halle Berry and sits on a private lake north of Montreal. The kitchen was dated and a part of a large two storey extension which included a master bedroom and ensuite, two guest bedrooms, office, and gym. The goal for the kitchen was to create a dramatic and urban space in a rural setting.
Photo : Drew Hadley

Ensuite to the Principal bedroom, walls clad in Viola Marble with a white metro contrast, styled with a contemporary vanity unit, mirror and Belgian wall lights.
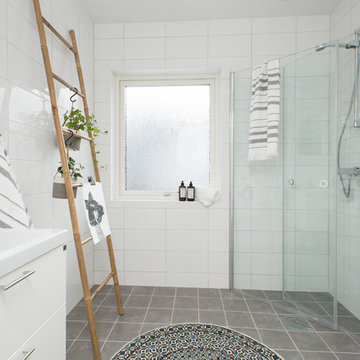
elcadafotografi
Idéer för ett stort skandinaviskt badrum med dusch, med släta luckor, vita skåp, en hörndusch, grå kakel, vit kakel, vita väggar, ett integrerad handfat, keramikplattor och dusch med gångjärnsdörr
Idéer för ett stort skandinaviskt badrum med dusch, med släta luckor, vita skåp, en hörndusch, grå kakel, vit kakel, vita väggar, ett integrerad handfat, keramikplattor och dusch med gångjärnsdörr
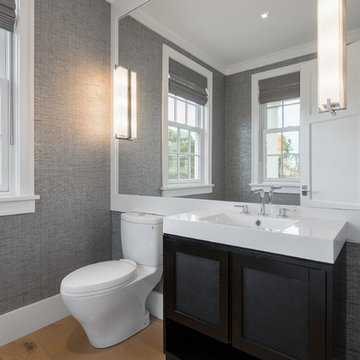
Chibi Moku
Exempel på ett stort maritimt toalett, med skåp i shakerstil, svarta skåp, en toalettstol med separat cisternkåpa, grå väggar, ljust trägolv och ett integrerad handfat
Exempel på ett stort maritimt toalett, med skåp i shakerstil, svarta skåp, en toalettstol med separat cisternkåpa, grå väggar, ljust trägolv och ett integrerad handfat

Foto på ett stort funkis badrum med dusch, med släta luckor, en hörndusch, en toalettstol med separat cisternkåpa, keramikplattor, vita väggar, cementgolv, ett integrerad handfat, grått golv, dusch med gångjärnsdörr, svarta skåp, beige kakel och bänkskiva i akrylsten

A masterpiece of light and design, this gorgeous Beverly Hills contemporary is filled with incredible moments, offering the perfect balance of intimate corners and open spaces.
A large driveway with space for ten cars is complete with a contemporary fountain wall that beckons guests inside. An amazing pivot door opens to an airy foyer and light-filled corridor with sliding walls of glass and high ceilings enhancing the space and scale of every room. An elegant study features a tranquil outdoor garden and faces an open living area with fireplace. A formal dining room spills into the incredible gourmet Italian kitchen with butler’s pantry—complete with Miele appliances, eat-in island and Carrara marble countertops—and an additional open living area is roomy and bright. Two well-appointed powder rooms on either end of the main floor offer luxury and convenience.
Surrounded by large windows and skylights, the stairway to the second floor overlooks incredible views of the home and its natural surroundings. A gallery space awaits an owner’s art collection at the top of the landing and an elevator, accessible from every floor in the home, opens just outside the master suite. Three en-suite guest rooms are spacious and bright, all featuring walk-in closets, gorgeous bathrooms and balconies that open to exquisite canyon views. A striking master suite features a sitting area, fireplace, stunning walk-in closet with cedar wood shelving, and marble bathroom with stand-alone tub. A spacious balcony extends the entire length of the room and floor-to-ceiling windows create a feeling of openness and connection to nature.
A large grassy area accessible from the second level is ideal for relaxing and entertaining with family and friends, and features a fire pit with ample lounge seating and tall hedges for privacy and seclusion. Downstairs, an infinity pool with deck and canyon views feels like a natural extension of the home, seamlessly integrated with the indoor living areas through sliding pocket doors.
Amenities and features including a glassed-in wine room and tasting area, additional en-suite bedroom ideal for staff quarters, designer fixtures and appliances and ample parking complete this superb hillside retreat.
10 242 foton på stort badrum, med ett integrerad handfat
5
