44 163 foton på stort badrum, med grå väggar
Sortera efter:
Budget
Sortera efter:Populärt i dag
121 - 140 av 44 163 foton
Artikel 1 av 3

Bild på ett stort lantligt beige beige en-suite badrum, med släta luckor, skåp i mellenmörkt trä, ett badkar i en alkov, en kantlös dusch, en toalettstol med separat cisternkåpa, beige kakel, keramikplattor, grå väggar, betonggolv, ett undermonterad handfat, bänkskiva i kvartsit, grått golv och dusch med gångjärnsdörr
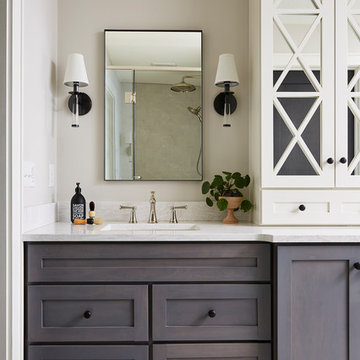
Alyssa Lee Photography
Exempel på ett stort maritimt vit vitt en-suite badrum, med skåp i shakerstil, grå väggar, klinkergolv i porslin, ett undermonterad handfat, bänkskiva i kvarts, bruna skåp och flerfärgat golv
Exempel på ett stort maritimt vit vitt en-suite badrum, med skåp i shakerstil, grå väggar, klinkergolv i porslin, ett undermonterad handfat, bänkskiva i kvarts, bruna skåp och flerfärgat golv

Pond House Master bath with double pedestal sinks and mosaic tile
Gridley Graves
Inspiration för stora amerikanska flerfärgat en-suite badrum, med möbel-liknande, grå skåp, en dusch i en alkov, svart och vit kakel, tunnelbanekakel, grå väggar, klinkergolv i porslin, ett piedestal handfat, marmorbänkskiva, flerfärgat golv och dusch med gångjärnsdörr
Inspiration för stora amerikanska flerfärgat en-suite badrum, med möbel-liknande, grå skåp, en dusch i en alkov, svart och vit kakel, tunnelbanekakel, grå väggar, klinkergolv i porslin, ett piedestal handfat, marmorbänkskiva, flerfärgat golv och dusch med gångjärnsdörr
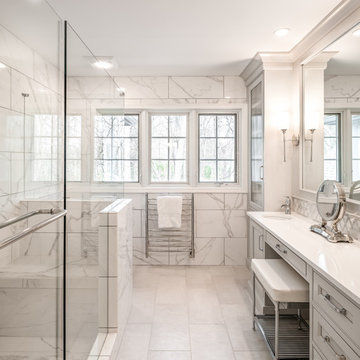
#shilohcabinetry
Shiloh Ward Flush Inset Maple in Repose Gray
Hanstone Royale Blanc Quartz tops
Florida Tile throughout
Exempel på ett stort klassiskt vit vitt en-suite badrum, med luckor med infälld panel, grå skåp, grå kakel, grå väggar, ett undermonterad handfat, dusch med gångjärnsdörr, keramikplattor, klinkergolv i porslin, bänkskiva i kvarts och vitt golv
Exempel på ett stort klassiskt vit vitt en-suite badrum, med luckor med infälld panel, grå skåp, grå kakel, grå väggar, ett undermonterad handfat, dusch med gångjärnsdörr, keramikplattor, klinkergolv i porslin, bänkskiva i kvarts och vitt golv
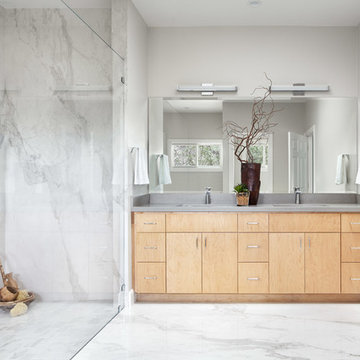
Baron Construction and Remodeling
Bathroom Design and Remodeling
Design Build General Contractor
Photography by Agnieszka Jakubowicz
Idéer för stora funkis grått en-suite badrum, med släta luckor, skåp i mellenmörkt trä, en kantlös dusch, grå kakel, vit kakel, marmorkakel, grå väggar, marmorgolv, ett undermonterad handfat, bänkskiva i kvarts, grått golv och med dusch som är öppen
Idéer för stora funkis grått en-suite badrum, med släta luckor, skåp i mellenmörkt trä, en kantlös dusch, grå kakel, vit kakel, marmorkakel, grå väggar, marmorgolv, ett undermonterad handfat, bänkskiva i kvarts, grått golv och med dusch som är öppen

We developed a design that fully met the desires of a spacious, airy, light filled home incorporating Universal Design features that blend seamlessly adding beauty to the Minimalist Scandinavian concept.
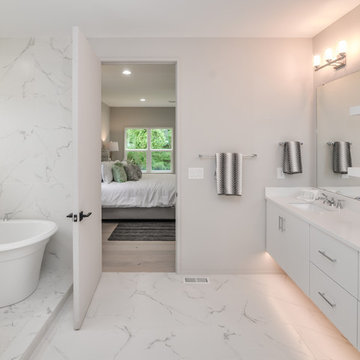
Bild på ett stort funkis vit vitt en-suite badrum, med släta luckor, vita skåp, en öppen dusch, en toalettstol med hel cisternkåpa, vit kakel, marmorkakel, grå väggar, marmorgolv, ett undermonterad handfat, bänkskiva i kvarts, vitt golv och med dusch som är öppen
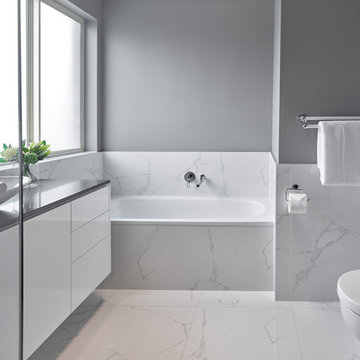
TILE: Carrara venato polised porcelain 1200x600mm (International Ceramics)
VANITY: 2Pac Polytec Polar White Gloss (Custm) BENCHTOP: 20mm Stone in 'Raven' (Caesarstone) BASIN: Timberline, Feather Above Counter Basin (Routleys) BASIN MIXER: Cirrcus Gooseneck (Routleys) BATH: Bette, Start Inset Bath 1500mm (Routleys) BATH SPOUT: Impressions, Ideal Swivel Bath Outlet 240mm (Routleys)
TAPWARE: Cirrus Bath Shower Mixer (Routleys) WALL PAINT: Homebush (Dulux) TOILET: Stylux, New Dorado BTW (Routleys) Phil Handforth Architectural Photography

Feast your eyes on this stunning master bathroom remodel in Encinitas. Project was completely customized to homeowner's specifications. His and Hers floating beech wood vanities with quartz counters, include a drop down make up vanity on Her side. Custom recessed solid maple medicine cabinets behind each mirror. Both vanities feature large rimmed vessel sinks and polished chrome faucets. The spacious 2 person shower showcases a custom pebble mosaic puddle at the entrance, 3D wave tile walls and hand painted Moroccan fish scale tile accenting the bench and oversized shampoo niches. Each end of the shower is outfitted with it's own set of shower head and valve, as well as a hand shower with slide bar. Also of note are polished chrome towel warmer and radiant under floor heating system.
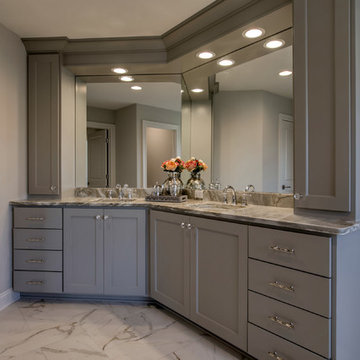
Inspiration för ett stort vintage flerfärgad flerfärgat en-suite badrum, med grå skåp, glaskakel, bänkskiva i kvartsit, luckor med infälld panel, grå väggar, klinkergolv i keramik, ett undermonterad handfat och flerfärgat golv

Idéer för att renovera ett stort lantligt grå grått en-suite badrum, med ett fristående badkar, grå kakel, marmorkakel, grå väggar, ljust trägolv, ett undermonterad handfat, bänkskiva i kvarts, dusch med gångjärnsdörr, grå skåp, en hörndusch, beiget golv och släta luckor

Snowberry Lane Photography
Inredning av ett modernt stort vit vitt en-suite badrum, med släta luckor, svarta skåp, ett fristående badkar, grå kakel, blå kakel, porslinskakel, grå väggar, klinkergolv i porslin, ett undermonterad handfat, bänkskiva i kvarts, grått golv, med dusch som är öppen och våtrum
Inredning av ett modernt stort vit vitt en-suite badrum, med släta luckor, svarta skåp, ett fristående badkar, grå kakel, blå kakel, porslinskakel, grå väggar, klinkergolv i porslin, ett undermonterad handfat, bänkskiva i kvarts, grått golv, med dusch som är öppen och våtrum

This grand 2-story home with first-floor owner’s suite includes a 3-car garage with spacious mudroom entry complete with built-in lockers. A stamped concrete walkway leads to the inviting front porch. Double doors open to the foyer with beautiful hardwood flooring that flows throughout the main living areas on the 1st floor. Sophisticated details throughout the home include lofty 10’ ceilings on the first floor and farmhouse door and window trim and baseboard. To the front of the home is the formal dining room featuring craftsman style wainscoting with chair rail and elegant tray ceiling. Decorative wooden beams adorn the ceiling in the kitchen, sitting area, and the breakfast area. The well-appointed kitchen features stainless steel appliances, attractive cabinetry with decorative crown molding, Hanstone countertops with tile backsplash, and an island with Cambria countertop. The breakfast area provides access to the spacious covered patio. A see-thru, stone surround fireplace connects the breakfast area and the airy living room. The owner’s suite, tucked to the back of the home, features a tray ceiling, stylish shiplap accent wall, and an expansive closet with custom shelving. The owner’s bathroom with cathedral ceiling includes a freestanding tub and custom tile shower. Additional rooms include a study with cathedral ceiling and rustic barn wood accent wall and a convenient bonus room for additional flexible living space. The 2nd floor boasts 3 additional bedrooms, 2 full bathrooms, and a loft that overlooks the living room.
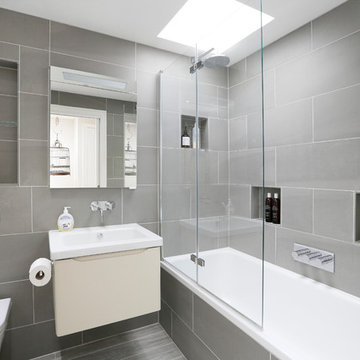
This bathroom was designed for a young family. the idea behind the screen was for the bath to useable for showering or bathing the young children
Exempel på ett stort modernt vit vitt badrum med dusch, med grå kakel, släta luckor, beige skåp, ett badkar i en alkov, en dusch/badkar-kombination, en vägghängd toalettstol, grå väggar, ett väggmonterat handfat, grått golv och dusch med gångjärnsdörr
Exempel på ett stort modernt vit vitt badrum med dusch, med grå kakel, släta luckor, beige skåp, ett badkar i en alkov, en dusch/badkar-kombination, en vägghängd toalettstol, grå väggar, ett väggmonterat handfat, grått golv och dusch med gångjärnsdörr
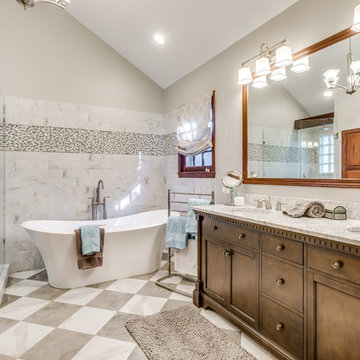
Anthony Ford Photography and Tourmaxx Real Estate Media
Foto på ett stort vintage grå en-suite badrum, med luckor med infälld panel, skåp i mörkt trä, ett fristående badkar, en hörndusch, grå kakel, marmorkakel, grå väggar, marmorgolv, ett undermonterad handfat, marmorbänkskiva, flerfärgat golv och dusch med gångjärnsdörr
Foto på ett stort vintage grå en-suite badrum, med luckor med infälld panel, skåp i mörkt trä, ett fristående badkar, en hörndusch, grå kakel, marmorkakel, grå väggar, marmorgolv, ett undermonterad handfat, marmorbänkskiva, flerfärgat golv och dusch med gångjärnsdörr

Bild på ett stort funkis svart svart en-suite badrum, med släta luckor, skåp i mellenmörkt trä, en dubbeldusch, en toalettstol med hel cisternkåpa, grå kakel, grå väggar, ett fristående handfat, grått golv, dusch med gångjärnsdörr, betonggolv och bänkskiva i betong

Gorgeous new master bath!
Exempel på ett stort klassiskt grå grått en-suite badrum, med luckor med infälld panel, vita skåp, grå kakel, porslinskakel, bänkskiva i akrylsten, en hörndusch, en toalettstol med separat cisternkåpa, grå väggar, klinkergolv i keramik, ett undermonterad handfat, grått golv och dusch med gångjärnsdörr
Exempel på ett stort klassiskt grå grått en-suite badrum, med luckor med infälld panel, vita skåp, grå kakel, porslinskakel, bänkskiva i akrylsten, en hörndusch, en toalettstol med separat cisternkåpa, grå väggar, klinkergolv i keramik, ett undermonterad handfat, grått golv och dusch med gångjärnsdörr
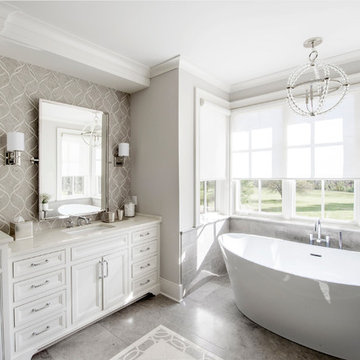
Klassisk inredning av ett stort vit vitt en-suite badrum, med luckor med profilerade fronter, vita skåp, ett fristående badkar, grå väggar, klinkergolv i porslin, ett undermonterad handfat, marmorbänkskiva och grått golv

This project is an incredible transformation and the perfect example of successful style mixing! This client, and now a good friend of TVL (as they all become), is a wonderfully eclectic and adventurous one with immense interest in texture play, pops of color, and unique applications. Our scope in this home included a full kitchen renovation, main level powder room renovation, and a master bathroom overhaul. Taking just over a year to complete from the first design phases to final photos, this project was so insanely fun and packs an amazing amount of fun details and lively surprises. The original kitchen was large and fairly functional. However, the cabinetry was dated, the lighting was inefficient and frankly ugly, and the space was lacking personality in general. Our client desired maximized storage and a more personalized aesthetic. The existing cabinets were short and left the nice height of the space under-utilized. We integrated new gray shaker cabinets from Waypoint Living Spaces and ran them to the ceiling to really exaggerate the height of the space and to maximize usable storage as much as possible. The upper cabinets are glass and lit from within, offering display space or functional storage as the client needs. The central feature of this space is the large cobalt blue range from Viking as well as the custom made reclaimed wood range hood floating above. The backsplash along this entire wall is vertical slab of marble look quartz from Pental Surfaces. This matches the expanse of the same countertop that wraps the room. Flanking the range, we installed cobalt blue lantern penny tile from Merola Tile for a playful texture that adds visual interest and class to the entire room. We upgraded the lighting in the ceiling, under the cabinets, and within cabinets--we also installed accent sconces over each window on the sink wall to create cozy and functional illumination. The deep, textured front Whitehaven apron sink is a dramatic nod to the farmhouse aesthetic from KOHLER, and it's paired with the bold and industrial inspired Tournant faucet, also from Kohler. We finalized this space with other gorgeous appliances, a super sexy dining table and chair set from Room & Board, the Paxton dining light from Pottery Barn and a small bar area and pantry on the far end of the space. In the small powder room on the main level, we converted a drab builder-grade space into a super cute, rustic-inspired washroom. We utilized the Bonner vanity from Signature Hardware and paired this with the cute Ashfield faucet from Pfister. The most unique statements in this room include the water-drop light over the vanity from Shades Of Light, the copper-look porcelain floor tile from Pental Surfaces and the gorgeous Cashmere colored Tresham toilet from Kohler. Up in the master bathroom, elegance abounds. Using the same footprint, we upgraded everything in this space to reflect the client's desire for a more bright, patterned and pretty space. Starting at the entry, we installed a custom reclaimed plank barn door with bold large format hardware from Rustica Hardware. In the bathroom, the custom slate blue vanity from Tharp Cabinet Company is an eye catching statement piece. This is paired with gorgeous hardware from Amerock, vessel sinks from Kohler, and Purist faucets also from Kohler. We replaced the old built-in bathtub with a new freestanding soaker from Signature Hardware. The floor tile is a bold, graphic porcelain tile with a classic color scheme. The shower was upgraded with new tile and fixtures throughout: new clear glass, gorgeous distressed subway tile from the Castle line from TileBar, and a sophisticated shower panel from Vigo. We finalized the space with a small crystal chandelier and soft gray paint. This project is a stunning conversion and we are so thrilled that our client can enjoy these personalized spaces for years to come. Special thanks to the amazing Ian Burks of Burks Wurks Construction for bringing this to life!
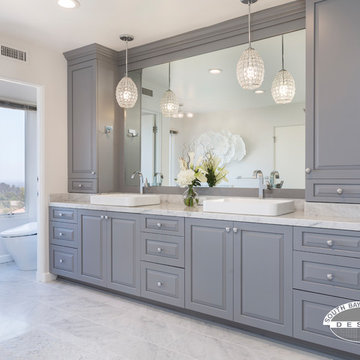
Idéer för stora vintage vitt en-suite badrum, med luckor med upphöjd panel, grå skåp, ett fristående badkar, en öppen dusch, en toalettstol med hel cisternkåpa, grå kakel, marmorkakel, grå väggar, marmorgolv, ett nedsänkt handfat, marmorbänkskiva, grått golv och dusch med gångjärnsdörr
44 163 foton på stort badrum, med grå väggar
7
