395 foton på stort badrum, med grönt golv
Sortera efter:
Budget
Sortera efter:Populärt i dag
241 - 260 av 395 foton
Artikel 1 av 3
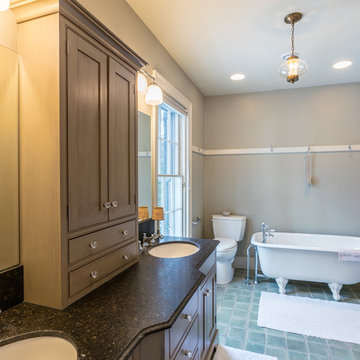
Mountain Graphics Photography
Idéer för stora vintage en-suite badrum, med luckor med infälld panel, bruna skåp, ett badkar med tassar, en toalettstol med separat cisternkåpa, beige väggar, ett undermonterad handfat, grönt golv, en dusch i en alkov, klinkergolv i keramik och dusch med gångjärnsdörr
Idéer för stora vintage en-suite badrum, med luckor med infälld panel, bruna skåp, ett badkar med tassar, en toalettstol med separat cisternkåpa, beige väggar, ett undermonterad handfat, grönt golv, en dusch i en alkov, klinkergolv i keramik och dusch med gångjärnsdörr
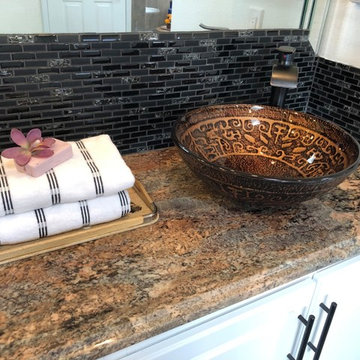
Modern master's bathroom with white cabinets
Idéer för stora funkis en-suite badrum, med ett fristående badkar, en dubbeldusch, en toalettstol med separat cisternkåpa, svart kakel, glaskakel, vita väggar, klinkergolv i porslin, ett fristående handfat, granitbänkskiva, grönt golv och dusch med gångjärnsdörr
Idéer för stora funkis en-suite badrum, med ett fristående badkar, en dubbeldusch, en toalettstol med separat cisternkåpa, svart kakel, glaskakel, vita väggar, klinkergolv i porslin, ett fristående handfat, granitbänkskiva, grönt golv och dusch med gångjärnsdörr
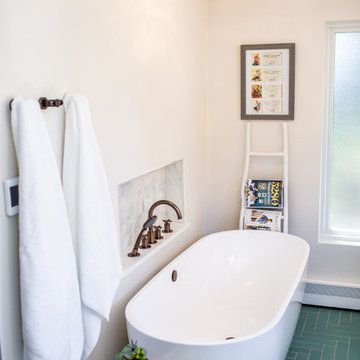
Our clients, two NYC transplants, were excited to have a large yard and ample square footage, but their 1959 ranch featured an en-suite bathroom that was more big-apple-tiny and certainly not fit for two. The original goal was to build a master suite addition on to the south side of the house, but the combination of contractor availability and Denver building costs made the project cost prohibitive. So we turned our attention to how we could maximize the existing square footage to create a true master with walk-in closet, soaking tub, commode room, and large vanity with lots of storage. The south side of the house was converted from two bedrooms, one with the small en-suite bathroom, to a master suite fit for our client’s lifestyle. We used the existing bathroom footprint to place a large shower which hidden niches, a window, and a built-in bench. The commode room took the place of the old shower. The original ‘master’ bedroom was divided in half to provide space for the walk-in closet and their new master bathroom. The clients have, what we dubbed, a classy eclectic aesthetic and we wanted to embrace that with the materials. The 3 x 12 ceramic tile is Fireclay’s Tidewater glaze. The soft variation of a handmade tile plus the herringbone pattern installation makes for a real show stopper. We chose a 3 x 6 marble subway with blue and green veining to compliment the feature tile. The chrome and oil-rubbed bronze metal mix was carefully planned based on where we wanted to add brightness and where we wanted contrast. Chrome was a no-brainer for the shower because we wanted to let the Fireclay tile shine. Over at the vanity, we wanted the fixtures to pop so we opted for oil-rubbed bronze. Final details include a series of robe hook- which is a real option with our dry climate in Colorado. No smelly, damp towels!- a magazine rack ladder and a few pops of wood for warmth and texture.
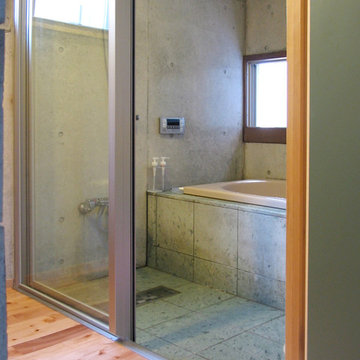
ライトコートに面した伊豆石張りの造り付け浴室
Idéer för stora funkis en-suite badrum, med ett fristående badkar, en öppen dusch, kalkstensgolv och grönt golv
Idéer för stora funkis en-suite badrum, med ett fristående badkar, en öppen dusch, kalkstensgolv och grönt golv
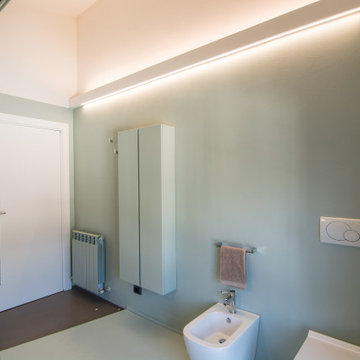
Foto di un bagno grande con pavimento verde acqua e parete della doccia rivestita di carta da parati. La carta da parati ha un motivo damascato consumato di colori che matchano perfettamente con i colori della resina utilizzata. A destra della doccia la nicchia della lavatrice e asciugatrice nascoste da un armadio a muro con anta scorrevole realizzato su disegno dell'architetto. L'anta è scorrevole e scorre davanti alla doccia. Il pavimento è di due colori diversi per motivi di sicurezza: il piccolo scalino di 6 cm non poteva essere eliminato per motivi strutturali, pertanto è stato deciso di differenziare nettamente le due zone al fine di evitare di inciampare. Tutti i mobili di questo bagno sono stati realizzati su disegno dell'architetta e dipinti con smalto decor di Kerakoll Design, in uno dei colori della nuova collezione.
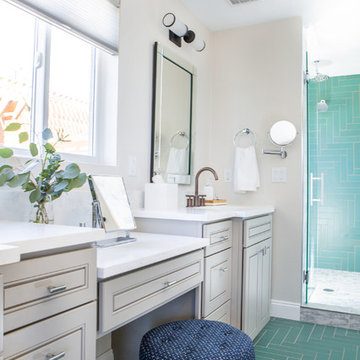
Our clients, two NYC transplants, were excited to have a large yard and ample square footage, but their 1959 ranch featured an en-suite bathroom that was more big-apple-tiny and certainly not fit for two. The original goal was to build a master suite addition on to the south side of the house, but the combination of contractor availability and Denver building costs made the project cost prohibitive. So we turned our attention to how we could maximize the existing square footage to create a true master with walk-in closet, soaking tub, commode room, and large vanity with lots of storage. The south side of the house was converted from two bedrooms, one with the small en-suite bathroom, to a master suite fit for our client’s lifestyle. We used the existing bathroom footprint to place a large shower which hidden niches, a window, and a built-in bench. The commode room took the place of the old shower. The original ‘master’ bedroom was divided in half to provide space for the walk-in closet and their new master bathroom. The clients have, what we dubbed, a classy eclectic aesthetic and we wanted to embrace that with the materials. The 3 x 12 ceramic tile is Fireclay’s Tidewater glaze. The soft variation of a handmade tile plus the herringbone pattern installation makes for a real show stopper. We chose a 3 x 6 marble subway with blue and green veining to compliment the feature tile. The chrome and oil-rubbed bronze metal mix was carefully planned based on where we wanted to add brightness and where we wanted contrast. Chrome was a no-brainer for the shower because we wanted to let the Fireclay tile shine. Over at the vanity, we wanted the fixtures to pop so we opted for oil-rubbed bronze. Final details include a series of robe hook- which is a real option with our dry climate in Colorado. No smelly, damp towels!- a magazine rack ladder and a few pops of wood for warmth and texture.
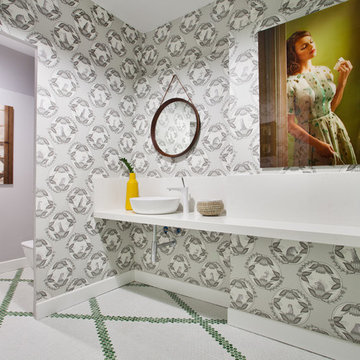
Carlos Álbanez de Build & Brain y Leticia Peironcely de Decolook han sido los encargados de desarrollar el proyecto de los baños públicos de la casa. El objetivo de este espacio ha sido amenizar visualmente la espera creando un envoltorio sugerente, que evoca un jardín tropical urbano.
El papel pintado, protagonista del espacio, reproduce la hoja del banano, planta tropical cuyas hojas de gran tamaño envuelven el paisaje, como en este caso visten el contenido. El suelo, obra del servicio de personalización Art Factory de Hisbalit, sigue los mismos colores para reforzar el efecto envolvente. Su diseño, creado ex profeso para este proyecto, simula una gran alfombra. La idea era aportar luminosidad con los materiales. El blanco de Hisbalit, al ser ligeramente nacarado, ofrece justo el efecto que querían conseguir. Para ir acorde al papel de la pared, el dibujo de la alfombra se hizo en los mimos tonos de verde.
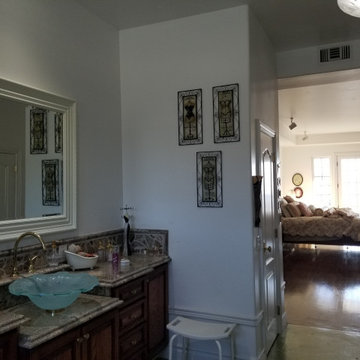
Master Bathroom With corner Bathtub. Granite shower and broken granite back splash on tub.
Inspiration för stora klassiska flerfärgat en-suite badrum, med en öppen dusch, en toalettstol med hel cisternkåpa, gröna väggar, ett fristående handfat, granitbänkskiva, grönt golv och med dusch som är öppen
Inspiration för stora klassiska flerfärgat en-suite badrum, med en öppen dusch, en toalettstol med hel cisternkåpa, gröna väggar, ett fristående handfat, granitbänkskiva, grönt golv och med dusch som är öppen
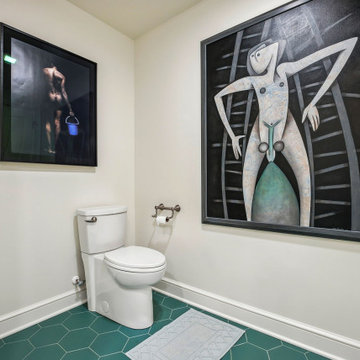
Exempel på ett stort klassiskt en-suite badrum, med släta luckor, vita skåp, ett platsbyggt badkar, en kantlös dusch, vit kakel, porslinskakel, klinkergolv i keramik, ett undermonterad handfat, bänkskiva i kvarts, grönt golv och dusch med gångjärnsdörr
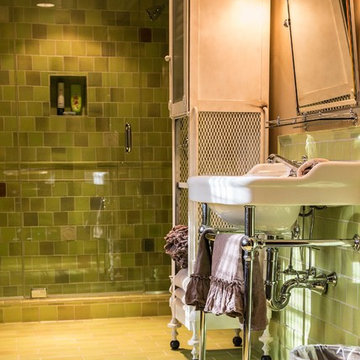
Idéer för ett stort shabby chic-inspirerat badrum med dusch, med en dusch i en alkov, grön kakel, porslinskakel, gröna väggar, klinkergolv i porslin, ett konsol handfat, grönt golv och dusch med gångjärnsdörr
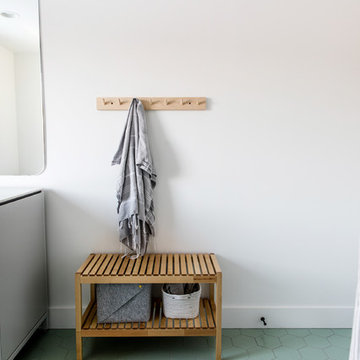
Inspiration för stora minimalistiska vitt badrum för barn, med släta luckor, vita skåp, ett badkar i en alkov, en öppen dusch, beige kakel, keramikplattor, vita väggar, klinkergolv i keramik, ett undermonterad handfat, bänkskiva i kvartsit, grönt golv och dusch med duschdraperi
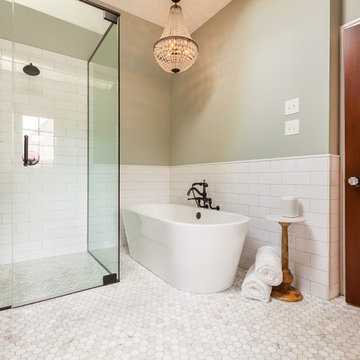
Inspiration för ett stort eklektiskt vit vitt en-suite badrum, med släta luckor, skåp i mellenmörkt trä, ett fristående badkar, en hörndusch, vit kakel, porslinskakel, gröna väggar, marmorgolv, ett undermonterad handfat, bänkskiva i kvarts, grönt golv och dusch med gångjärnsdörr
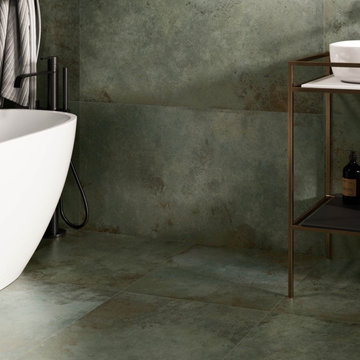
Add a touch of elegance to your home or commercial environment with the eye catching Alloy dark green floor tiles. These beautiful hardwearing porcelain tiles feature an attractive edge and some shade and pattern variation between tiles to give a slate effect finish. With precision cut straight edges the Alloy range of rectified tiles comes in a large 60 x 60 size, and are perfect for open plan areas where a seamless design is desired. They have a sophisticated matt finish and feature a useful R10 anti slip surface, which is ideal for hallways and bathrooms. For free tile samples and tiling advice such as grout colour suggestions, please contact the Direct Tile Warehouse team.
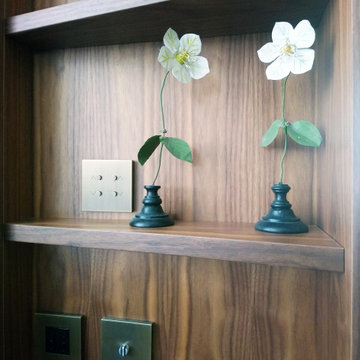
Idéer för stora funkis grönt badrum med dusch, med skåp i mörkt trä, ett fristående badkar, marmorgolv, ett väggmonterat handfat, marmorbänkskiva och grönt golv
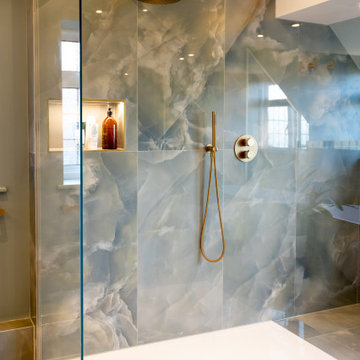
We increased the size of this en-suite along with full refurbishment to include full interior design and bespoke designed vanity unit/cabinetry.
Modern inredning av ett stort en-suite badrum, med ett fristående badkar, en öppen dusch, en vägghängd toalettstol, klinkergolv i porslin, ett integrerad handfat, grönt golv och med dusch som är öppen
Modern inredning av ett stort en-suite badrum, med ett fristående badkar, en öppen dusch, en vägghängd toalettstol, klinkergolv i porslin, ett integrerad handfat, grönt golv och med dusch som är öppen
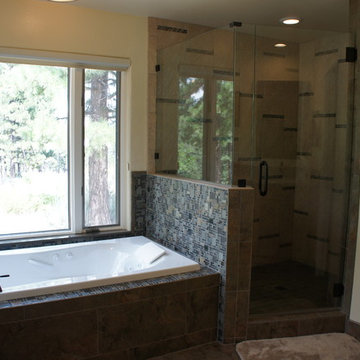
The corner tub was removed to make room for a jetted soaker tub, with tranquil views of the forest.
Inredning av ett klassiskt stort en-suite badrum, med luckor med upphöjd panel, skåp i mellenmörkt trä, ett platsbyggt badkar, en dusch i en alkov, beige kakel, porslinskakel, beige väggar, klinkergolv i porslin, ett undermonterad handfat, bänkskiva i kvarts, grönt golv och dusch med gångjärnsdörr
Inredning av ett klassiskt stort en-suite badrum, med luckor med upphöjd panel, skåp i mellenmörkt trä, ett platsbyggt badkar, en dusch i en alkov, beige kakel, porslinskakel, beige väggar, klinkergolv i porslin, ett undermonterad handfat, bänkskiva i kvarts, grönt golv och dusch med gångjärnsdörr
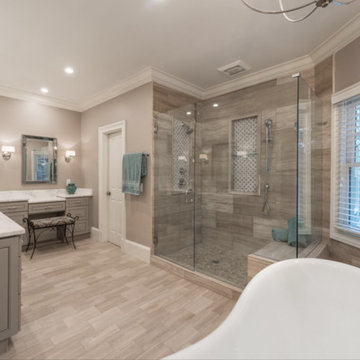
This master bathroom is now a relaxing retreat that welcomes you at the end of a long day! We replaced the outdated tile with sophisticated gray vein-cut marble tiles on the floor and walls. The white slipper tub with a gorgeous chandelier above is centerpiece of the room.
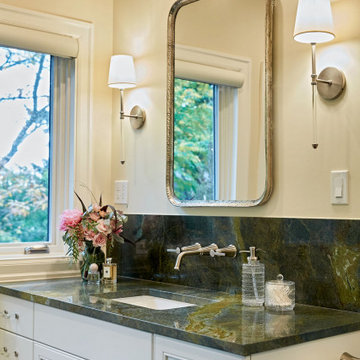
This view of the newly added primary bathroom shows one of the two vanities. The cabinets are painted white with crystal pulls, green granite countertops, wall-mounted brushed nickel faucets, antique framed mirrors, and lamp sconces.
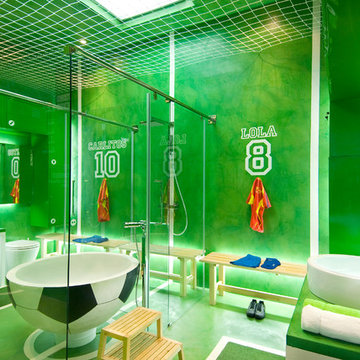
Baño de niños inspirado en la coincidencia con el Mundial 2010. Donde todo ha sido envuelto en el revestimiento de Microcemento FUTURCRET en paredes, encimeras y bañeras. El suelo y el plato de ducha (En continuación al suelo) son revestidos de FUTURCRET Microhormigón.
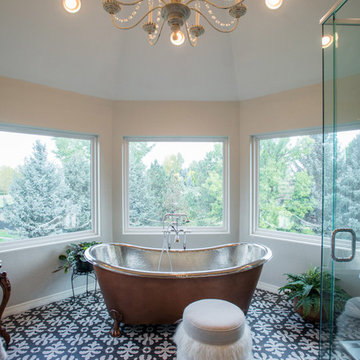
This expanisve master bathroom features a corner vanity, velvet-lined jewelry pull-outs behind doors with metal mesh inserts, and built-in custom cabinetry.
395 foton på stort badrum, med grönt golv
13
