4 027 foton på stort badrum, med mellanmörkt trägolv
Sortera efter:
Budget
Sortera efter:Populärt i dag
101 - 120 av 4 027 foton
Artikel 1 av 3
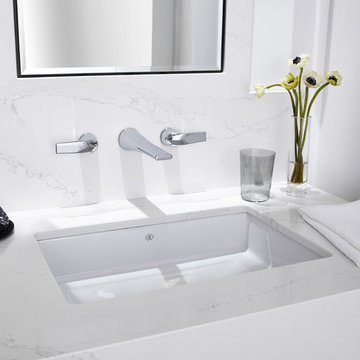
Selected as one of four designers to the prestigious DXV Design Panel to design a space for their 2018-2020 national ad campaign || Inspired by 21st Century black & white architectural/interior photography, in collaboration with DXV, we created a healing space where light and shadow could dance throughout the day and night to reveal stunning shapes and shadows. With retractable clear skylights and frame-less windows that slice through strong architectural planes, a seemingly static white space becomes a dramatic yet serene hypnotic playground; igniting a new relationship with the sun and moon each day by harnessing their energy and color story. Seamlessly installed earthy toned teak reclaimed plank floors provide a durable grounded flow from bath to shower to lounge. The juxtaposition of vertical and horizontal layers of neutral lines, bold shapes and organic materials, inspires a relaxing, exciting, restorative daily destination.

Idéer för att renovera ett stort funkis grå grått en-suite badrum, med släta luckor, skåp i mörkt trä, ett fristående badkar, en öppen dusch, grå kakel, glaskakel, gröna väggar, mellanmörkt trägolv, ett undermonterad handfat, bänkskiva i kvartsit, brunt golv och med dusch som är öppen

Amazing front porch of a modern farmhouse built by Steve Powell Homes (www.stevepowellhomes.com). Photo Credit: David Cannon Photography (www.davidcannonphotography.com)
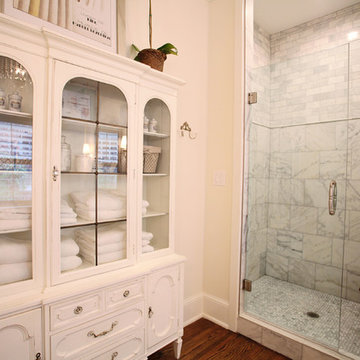
Oasis Photography
Inspiration för stora klassiska en-suite badrum, med vita skåp, vita väggar och mellanmörkt trägolv
Inspiration för stora klassiska en-suite badrum, med vita skåp, vita väggar och mellanmörkt trägolv
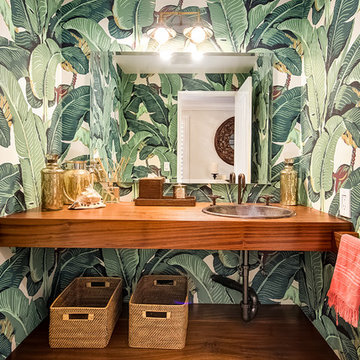
Jim Pelar
Photographer / Partner
949-973-8429 cell/text
949-945-2045 office
Jim@Linova.Photography
www.Linova.Photography
Idéer för att renovera ett stort tropiskt brun brunt badrum med dusch, med ett nedsänkt handfat, skåp i mellenmörkt trä, träbänkskiva, en toalettstol med hel cisternkåpa, gröna väggar, mellanmörkt trägolv och öppna hyllor
Idéer för att renovera ett stort tropiskt brun brunt badrum med dusch, med ett nedsänkt handfat, skåp i mellenmörkt trä, träbänkskiva, en toalettstol med hel cisternkåpa, gröna väggar, mellanmörkt trägolv och öppna hyllor
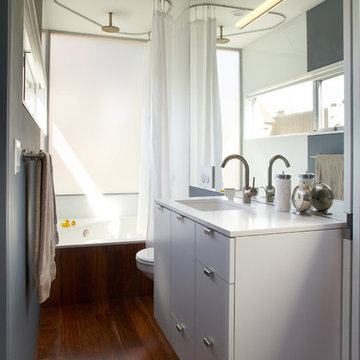
Edge Pulls for a sleek modern look
Idéer för ett stort modernt vit badrum med dusch, med släta luckor, vita skåp, ett badkar i en alkov, en dusch/badkar-kombination, en toalettstol med separat cisternkåpa, grå väggar, mellanmörkt trägolv, ett undermonterad handfat, brunt golv, dusch med duschdraperi och bänkskiva i akrylsten
Idéer för ett stort modernt vit badrum med dusch, med släta luckor, vita skåp, ett badkar i en alkov, en dusch/badkar-kombination, en toalettstol med separat cisternkåpa, grå väggar, mellanmörkt trägolv, ett undermonterad handfat, brunt golv, dusch med duschdraperi och bänkskiva i akrylsten
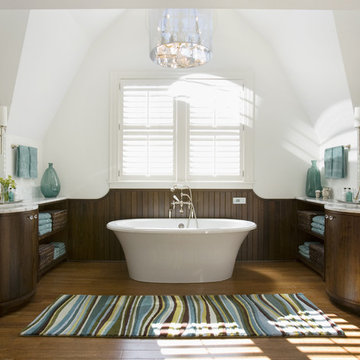
Idéer för ett stort maritimt en-suite badrum, med ett fristående badkar, marmorbänkskiva, släta luckor, skåp i mörkt trä, vita väggar, mellanmörkt trägolv, ett undermonterad handfat och brunt golv
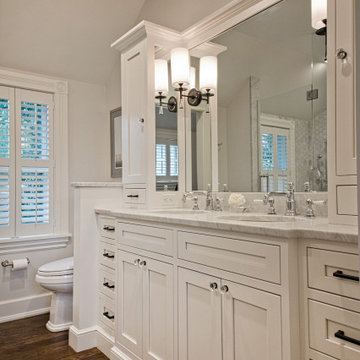
Idéer för ett stort klassiskt grå en-suite badrum, med skåp i shakerstil, vita skåp, en toalettstol med separat cisternkåpa, grå väggar, mellanmörkt trägolv, ett undermonterad handfat och brunt golv
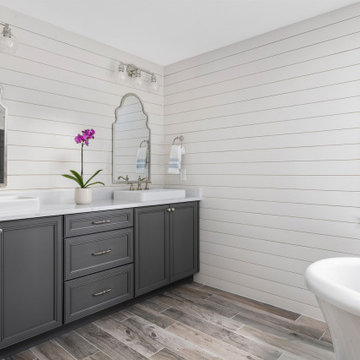
nickel gap siding on walls, vessel mounted sinks, wood plank tile, Wellborne cabinetry
Inspiration för ett stort vintage vit vitt en-suite badrum, med luckor med profilerade fronter, grå skåp, ett fristående badkar, vita väggar, mellanmörkt trägolv, ett fristående handfat och grått golv
Inspiration för ett stort vintage vit vitt en-suite badrum, med luckor med profilerade fronter, grå skåp, ett fristående badkar, vita väggar, mellanmörkt trägolv, ett fristående handfat och grått golv
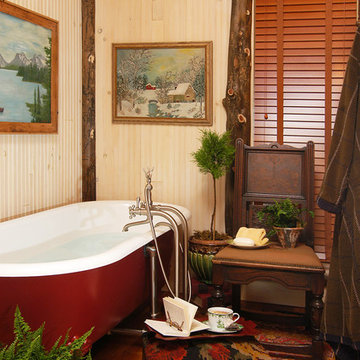
High in the Blue Ridge Mountains of North Carolina, this majestic lodge was custom designed by MossCreek to provide rustic elegant living for the extended family of our clients. Featuring four spacious master suites, a massive great room with floor-to-ceiling windows, expansive porches, and a large family room with built-in bar, the home incorporates numerous spaces for sharing good times.
Unique to this design is a large wrap-around porch on the main level, and four large distinct and private balconies on the upper level. This provides outdoor living for each of the four master suites.
We hope you enjoy viewing the photos of this beautiful home custom designed by MossCreek.
Photo by Todd Bush
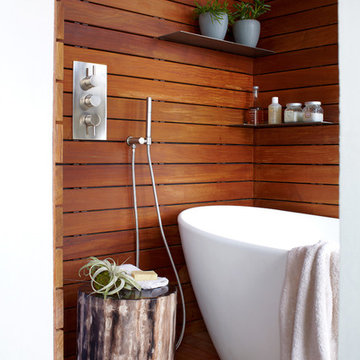
Professional interior shots by Phillip Ennis Photography, exterior shots provided by Architect's firm.
Inspiration för ett stort funkis en-suite badrum, med ett fristående badkar och mellanmörkt trägolv
Inspiration för ett stort funkis en-suite badrum, med ett fristående badkar och mellanmörkt trägolv
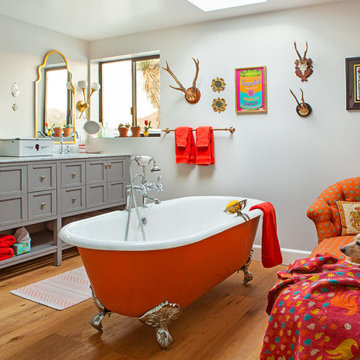
The large bathroom has a double-ended orange clawfoot tub in the center of the room, with a skylight above for stargazing. The vintage chaise longue is recovered in hand-printed fabric by Kathryn M Ireland. The grey double vanity was sourced through Houzz.com, with George Kovacs sconces from Lumens, and mid-century art from Andy Warhol and Keith Haring, interspersed with mounted antlers to keep the desert theme alive. Moroccan style mirrors add the eclectic touch to the room's decor.
Photo by Bret Gum for Flea Market Decor Magazine

This 2-story home with inviting front porch includes a 3-car garage and mudroom entry complete with convenient built-in lockers. Stylish hardwood flooring in the foyer extends to the dining room, kitchen, and breakfast area. To the front of the home a formal living room is adjacent to the dining room with elegant tray ceiling and craftsman style wainscoting and chair rail. A butler’s pantry off of the dining area leads to the kitchen and breakfast area. The well-appointed kitchen features quartz countertops with tile backsplash, stainless steel appliances, attractive cabinetry and a spacious pantry. The sunny breakfast area provides access to the deck and back yard via sliding glass doors. The great room is open to the breakfast area and kitchen and includes a gas fireplace featuring stone surround and shiplap detail. Also on the 1st floor is a study with coffered ceiling. The 2nd floor boasts a spacious raised rec room and a convenient laundry room in addition to 4 bedrooms and 3 full baths. The owner’s suite with tray ceiling in the bedroom, includes a private bathroom with tray ceiling, quartz vanity tops, a freestanding tub, and a 5’ tile shower.
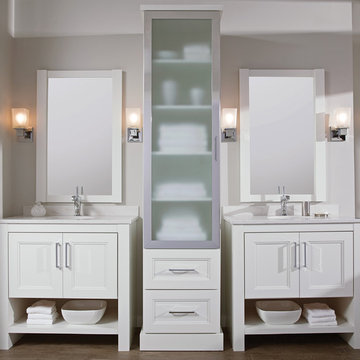
Add some class and cleanse the clutter in your bathroom by selecting a coordinated collection of bath furniture with spare sensibility. These two individual bathroom vanities are separated by the tall, free standing linen cabinet provide each spouse their own divided space to organize their personal bath supplies, while the linen cabinet provides universal storage for items the couple with both use.
This master bathroom features Dura Supreme’s “Style Six” furniture series. This style is designed to create sleek, minimalist appeal. Bookended on both sides and across the top, a set of doors and/or drawers are suspended beneath the countertop. If preferred, a floating shelf can be added (like shown on these two vanities) for additional and attractive storage underneath.
Style Six offers 10 different configurations (for single sink vanities, double sink vanities, or offset sinks), and an optional floating shelf (vanity floor). Any combination of Dura Supreme’s many door styles, wood species and finishes can be selected to create a one-of-a-kind bath furniture collection.
This white on white transitional styled bathroom showcases a beautiful Chrome framed cabinet door from Dura Supreme, sleek solid surface vanity countertops, polished chrome Kohler faucets, round undermount sinks, 2 Dura Supreme mirrors that match the vanities, polished chrome hardware, gray painted walls, and classic wood floors. The combination of all of these design elements come together to create one incredible master bath!
The bathroom has evolved from its purist utilitarian roots to a more intimate and reflective sanctuary in which to relax and reconnect. A refreshing spa-like environment offers a brisk welcome at the dawning of a new day or a soothing interlude as your day concludes.
Our busy and hectic lifestyles leave us yearning for a private place where we can truly relax and indulge. With amenities that pamper the senses and design elements inspired by luxury spas, bathroom environments are being transformed form the mundane and utilitarian to the extravagant and luxurious.
Bath cabinetry from Dura Supreme offers myriad design directions to create the personal harmony and beauty that are a hallmark of the bath sanctuary. Immerse yourself in our expansive palette of finishes and wood species to discover the look that calms your senses and soothes your soul. Your Dura Supreme designer will guide you through the selections and transform your bath into a beautiful retreat.
Request a FREE Dura Supreme Cabinetry Brochure Packet at:
http://www.durasupreme.com/request-brochure
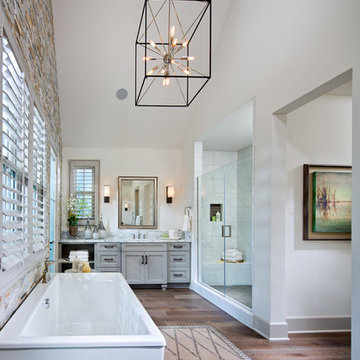
Master Bathroom at our Mainhouse Community in Encinitas. *Community is Sold Out.
Homes are still available at our Insignia Carlsbad location. Starting in the Low $1 Millions.
Call: 760.730.9150
Visit: 1651 Oak Avenue, Carlsbad, CA 92008
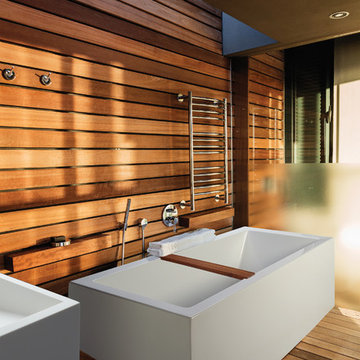
Idéer för att renovera ett stort orientaliskt en-suite badrum, med ett fristående badkar, mellanmörkt trägolv och ett fristående handfat
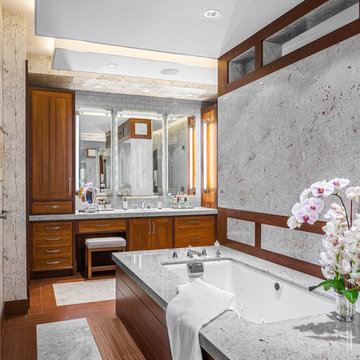
The luxurious master bathroom features streaming music and television in addition to lighting and temperature control.
Idéer för ett stort modernt en-suite badrum, med luckor med infälld panel, skåp i mellenmörkt trä, granitbänkskiva, ett undermonterat badkar, ett undermonterad handfat, grå väggar, mellanmörkt trägolv och brunt golv
Idéer för ett stort modernt en-suite badrum, med luckor med infälld panel, skåp i mellenmörkt trä, granitbänkskiva, ett undermonterat badkar, ett undermonterad handfat, grå väggar, mellanmörkt trägolv och brunt golv
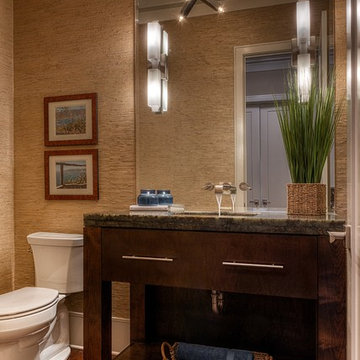
Getz Creative Photography
Modern inredning av ett stort toalett, med ett undermonterad handfat, släta luckor, granitbänkskiva, en toalettstol med separat cisternkåpa, mellanmörkt trägolv och skåp i mörkt trä
Modern inredning av ett stort toalett, med ett undermonterad handfat, släta luckor, granitbänkskiva, en toalettstol med separat cisternkåpa, mellanmörkt trägolv och skåp i mörkt trä
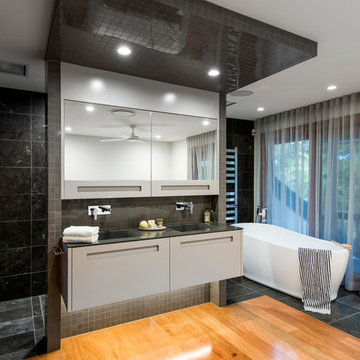
Inspiration för ett stort funkis en-suite badrum, med ett fristående badkar, grå kakel och mellanmörkt trägolv
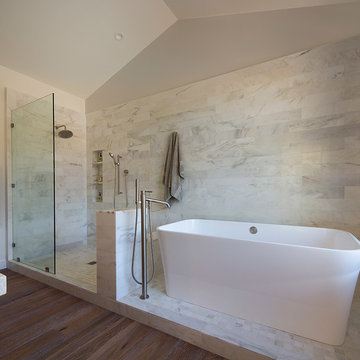
Idéer för stora vintage en-suite badrum, med ett fristående badkar, en hörndusch, vita väggar och mellanmörkt trägolv
4 027 foton på stort badrum, med mellanmörkt trägolv
6
