3 256 foton på stort badrum, med stenhäll
Sortera efter:
Budget
Sortera efter:Populärt i dag
1 - 20 av 3 256 foton
Artikel 1 av 3

Idéer för ett stort klassiskt en-suite badrum, med luckor med upphöjd panel, vita skåp, en toalettstol med hel cisternkåpa, grå kakel, vit kakel, stenhäll, grå väggar, klinkergolv i porslin, ett nedsänkt handfat, ett badkar med tassar, en kantlös dusch och marmorbänkskiva
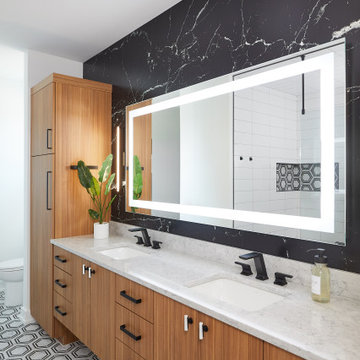
The master bathroom's black and white color palate ensures that the double vanity by Eclipse Cabinetry in Arizon Cypress pops. The floor to ceiling linen cabinets feature hidden hampers that keep the space tidy. Builder: Cnossen Construction,
Architect: 42 North - Architecture + Design,
Interior Designer: Whit and Willow,
Photographer: Ashley Avila Photography

Canyon views are an integral feature of the interior of the space, with nature acting as one 'wall' of the space. Light filled master bathroom with a elegant tub and generous open shower lined with marble slabs. A floating wood vanity is capped with vessel sinks and wall mounted faucets.

Inspiration för stora moderna vitt en-suite badrum, med släta luckor, skåp i ljust trä, ett fristående badkar, en dubbeldusch, vit kakel, stenhäll, vita väggar, ljust trägolv, ett undermonterad handfat, dusch med gångjärnsdörr, en toalettstol med hel cisternkåpa, marmorbänkskiva och beiget golv
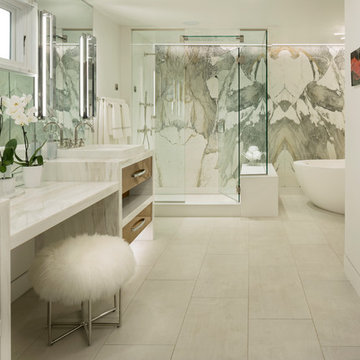
Modern inredning av ett stort vit vitt en-suite badrum, med släta luckor, skåp i ljust trä, ett fristående badkar, en hörndusch, flerfärgad kakel, stenhäll, vita väggar, klinkergolv i porslin, ett fristående handfat, marmorbänkskiva, vitt golv och dusch med gångjärnsdörr
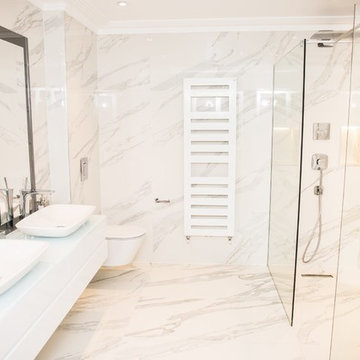
Inredning av ett modernt stort badrum för barn, med släta luckor, vita skåp, ett fristående badkar, en öppen dusch, en vägghängd toalettstol, brun kakel, stenhäll, flerfärgade väggar, marmorgolv, ett undermonterad handfat, bänkskiva i glas, flerfärgat golv och med dusch som är öppen
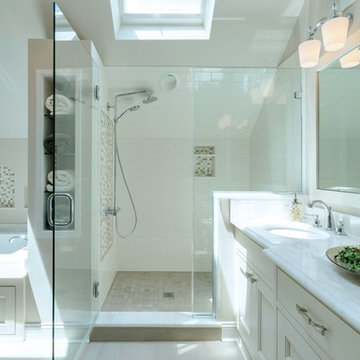
Bild på ett stort vintage en-suite badrum, med luckor med infälld panel, vita skåp, ett platsbyggt badkar, en hörndusch, en toalettstol med separat cisternkåpa, vit kakel, stenhäll, vita väggar, klinkergolv i keramik, ett undermonterad handfat, bänkskiva i kvartsit, vitt golv och dusch med gångjärnsdörr
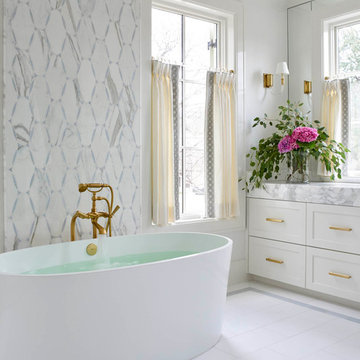
Foto på ett stort vintage en-suite badrum, med skåp i shakerstil, vita skåp, ett fristående badkar, en toalettstol med separat cisternkåpa, flerfärgad kakel, stenhäll, vita väggar, klinkergolv i porslin, ett undermonterad handfat, bänkskiva i kvartsit och vitt golv

Inspiration för ett stort vintage en-suite badrum, med luckor med infälld panel, vita skåp, ett fristående badkar, en hörndusch, vit kakel, stenhäll, vita väggar, marmorgolv, ett undermonterad handfat och bänkskiva i akrylsten

Kevin Reeves, Photographer
Updated kitchen with center island with chat-seating. Spigot just for dog bowl. Towel rack that can act as a grab bar. Flush white cabinetry with mosaic tile accents. Top cornice trim is actually horizontal mechanical vent. Semi-retired, art-oriented, community-oriented couple that entertain wanted a space to fit their lifestyle and needs for the next chapter in their lives. Driven by aging-in-place considerations - starting with a residential elevator - the entire home is gutted and re-purposed to create spaces to support their aesthetics and commitments. Kitchen island with a water spigot for the dog. "His" office off "Her" kitchen. Automated shades on the skylights. A hidden room behind a bookcase. Hanging pulley-system in the laundry room. Towel racks that also work as grab bars. A lot of catalyzed-finish built-in cabinetry and some window seats. Televisions on swinging wall brackets. Magnet board in the kitchen next to the stainless steel refrigerator. A lot of opportunities for locating artwork. Comfortable and bright. Cozy and stylistic. They love it.

Inspiration för stora klassiska en-suite badrum, med luckor med upphöjd panel, gröna skåp, ett platsbyggt badkar, en hörndusch, en toalettstol med separat cisternkåpa, flerfärgad kakel, stenhäll, gröna väggar, skiffergolv, ett undermonterad handfat och laminatbänkskiva
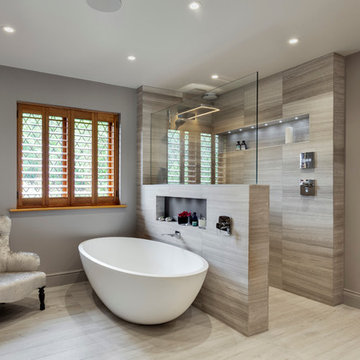
Bruce Hemming
Inredning av ett klassiskt stort en-suite badrum, med skåp i ljust trä, ett fristående badkar, en öppen dusch, grå kakel, stenhäll, grå väggar, kalkstensgolv, ett nedsänkt handfat och marmorbänkskiva
Inredning av ett klassiskt stort en-suite badrum, med skåp i ljust trä, ett fristående badkar, en öppen dusch, grå kakel, stenhäll, grå väggar, kalkstensgolv, ett nedsänkt handfat och marmorbänkskiva

Home and Living Examiner said:
Modern renovation by J Design Group is stunning
J Design Group, an expert in luxury design, completed a new project in Tamarac, Florida, which involved the total interior remodeling of this home. We were so intrigued by the photos and design ideas, we decided to talk to J Design Group CEO, Jennifer Corredor. The concept behind the redesign was inspired by the client’s relocation.
Andrea Campbell: How did you get a feel for the client's aesthetic?
Jennifer Corredor: After a one-on-one with the Client, I could get a real sense of her aesthetics for this home and the type of furnishings she gravitated towards.
The redesign included a total interior remodeling of the client's home. All of this was done with the client's personal style in mind. Certain walls were removed to maximize the openness of the area and bathrooms were also demolished and reconstructed for a new layout. This included removing the old tiles and replacing with white 40” x 40” glass tiles for the main open living area which optimized the space immediately. Bedroom floors were dressed with exotic African Teak to introduce warmth to the space.
We also removed and replaced the outdated kitchen with a modern look and streamlined, state-of-the-art kitchen appliances. To introduce some color for the backsplash and match the client's taste, we introduced a splash of plum-colored glass behind the stove and kept the remaining backsplash with frosted glass. We then removed all the doors throughout the home and replaced with custom-made doors which were a combination of cherry with insert of frosted glass and stainless steel handles.
All interior lights were replaced with LED bulbs and stainless steel trims, including unique pendant and wall sconces that were also added. All bathrooms were totally gutted and remodeled with unique wall finishes, including an entire marble slab utilized in the master bath shower stall.
Once renovation of the home was completed, we proceeded to install beautiful high-end modern furniture for interior and exterior, from lines such as B&B Italia to complete a masterful design. One-of-a-kind and limited edition accessories and vases complimented the look with original art, most of which was custom-made for the home.
To complete the home, state of the art A/V system was introduced. The idea is always to enhance and amplify spaces in a way that is unique to the client and exceeds his/her expectations.
To see complete J Design Group featured article, go to: http://www.examiner.com/article/modern-renovation-by-j-design-group-is-stunning
Living Room,
Dining room,
Master Bedroom,
Master Bathroom,
Powder Bathroom,
Miami Interior Designers,
Miami Interior Designer,
Interior Designers Miami,
Interior Designer Miami,
Modern Interior Designers,
Modern Interior Designer,
Modern interior decorators,
Modern interior decorator,
Miami,
Contemporary Interior Designers,
Contemporary Interior Designer,
Interior design decorators,
Interior design decorator,
Interior Decoration and Design,
Black Interior Designers,
Black Interior Designer,
Interior designer,
Interior designers,
Home interior designers,
Home interior designer,
Daniel Newcomb

Bathroom renovation of a small apartment in downtown, Manhattan.
Photos taken by Richard Cadan Photography.
Foto på ett stort funkis en-suite badrum, med släta luckor, vita skåp, en dusch/badkar-kombination, stenhäll, ett nedsänkt handfat, ett badkar i en alkov, bruna väggar, klinkergolv i porslin, grått golv och dusch med gångjärnsdörr
Foto på ett stort funkis en-suite badrum, med släta luckor, vita skåp, en dusch/badkar-kombination, stenhäll, ett nedsänkt handfat, ett badkar i en alkov, bruna väggar, klinkergolv i porslin, grått golv och dusch med gångjärnsdörr
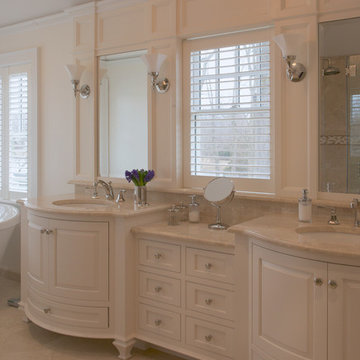
Foto på ett stort vintage en-suite badrum, med luckor med upphöjd panel, vita skåp, ett fristående badkar, en dusch i en alkov, en toalettstol med separat cisternkåpa, beige kakel, stenhäll, vita väggar, klinkergolv i porslin, ett undermonterad handfat och marmorbänkskiva

Joseph Alfano
Idéer för stora funkis en-suite badrum, med ett undermonterad handfat, släta luckor, skåp i ljust trä, ett fristående badkar, en dusch i en alkov, vita väggar, en toalettstol med separat cisternkåpa, vit kakel, stenhäll, skiffergolv, bänkskiva i kvartsit, grått golv och dusch med gångjärnsdörr
Idéer för stora funkis en-suite badrum, med ett undermonterad handfat, släta luckor, skåp i ljust trä, ett fristående badkar, en dusch i en alkov, vita väggar, en toalettstol med separat cisternkåpa, vit kakel, stenhäll, skiffergolv, bänkskiva i kvartsit, grått golv och dusch med gångjärnsdörr

Exempel på ett stort amerikanskt en-suite badrum, med luckor med infälld panel, skåp i mellenmörkt trä, ett fristående badkar, beige väggar, ett undermonterad handfat, granitbänkskiva, skiffergolv, grå kakel, stenhäll, en toalettstol med separat cisternkåpa och flerfärgat golv
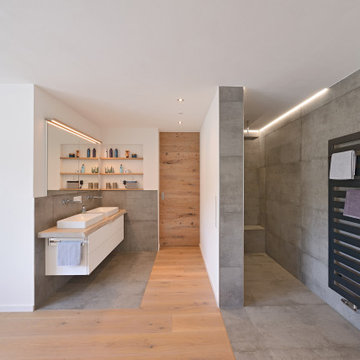
Die Verlegung des Büros in das Dachgeschoss machte Platz für einen großzügigen Ankleidebereich im Badezimmer: Großzügig viel Stauraum hinter übergroßen Schiebetüren und in zwei Sideboards davor. Das Bad geht direkt in die Ankleide über, lediglich das WC ist in einem separatem Raum untergebracht.
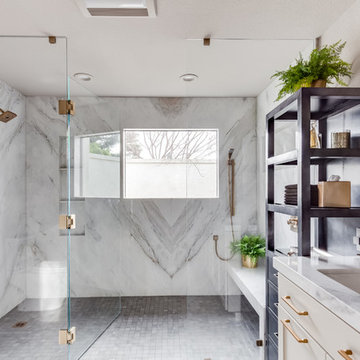
The book matched marble slab walls of this bathroom take center stage and are complimented by the use of mixed materials. Metal storage towers, a custom, painted vanity, brushed gold fixtures and cabinet hardware, and porcelain tile floors work in concert to create a truly one of a kind master bathroom.
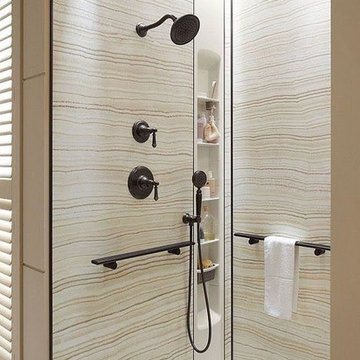
Inspiration för stora klassiska en-suite badrum, med en dusch i en alkov, beige kakel, stenhäll, beige väggar, travertin golv, beiget golv och dusch med gångjärnsdörr
3 256 foton på stort badrum, med stenhäll
1
