6 257 foton på stort badrum, med travertin golv
Sortera efter:
Budget
Sortera efter:Populärt i dag
61 - 80 av 6 257 foton
Artikel 1 av 3

Emily Minton Redfield
Idéer för stora funkis en-suite badrum, med ett undermonterad handfat, släta luckor, skåp i mellenmörkt trä, marmorbänkskiva, ett fristående badkar, en vägghängd toalettstol, grön kakel, keramikplattor, vita väggar, en dubbeldusch och travertin golv
Idéer för stora funkis en-suite badrum, med ett undermonterad handfat, släta luckor, skåp i mellenmörkt trä, marmorbänkskiva, ett fristående badkar, en vägghängd toalettstol, grön kakel, keramikplattor, vita väggar, en dubbeldusch och travertin golv
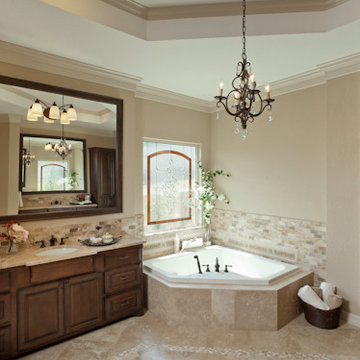
The rich walnut cabinetry was paired with light and medium toned stone flooring and backsplash to keep the bathroom light and elegant. High-quality travertine counter tops and a light wall color allow the stonework and custom tile designs to be the shining feature of the space. The custom designed stained glass window floods the space with bright natural light while still providing adequate privacy.
Erika Barczak, Allied ASID - By Design Interiors, Inc.
Keechi Creek Builders
Photo credit: B-Rad Studio

Idéer för att renovera ett stort orientaliskt en-suite badrum, med öppna hyllor, skåp i ljust trä, ett fristående badkar, våtrum, beige kakel, keramikplattor, beige väggar, travertin golv, ett undermonterad handfat, bänkskiva i kvarts, beiget golv och med dusch som är öppen
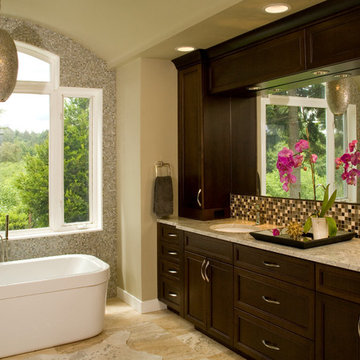
Inredning av ett klassiskt stort flerfärgad flerfärgat en-suite badrum, med skåp i shakerstil, skåp i mörkt trä, ett fristående badkar, våtrum, en toalettstol med separat cisternkåpa, beige kakel, travertinkakel, beige väggar, travertin golv, ett undermonterad handfat, granitbänkskiva, beiget golv och dusch med gångjärnsdörr

Ambient Elements creates conscious designs for innovative spaces by combining superior craftsmanship, advanced engineering and unique concepts while providing the ultimate wellness experience. We design and build saunas, infrared saunas, steam rooms, hammams, cryo chambers, salt rooms, snow rooms and many other hyperthermic conditioning modalities.
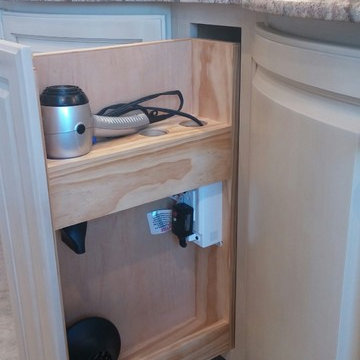
A & E Construction. Vanity storage at its best! This convenient pull out storage system includes spaces for your vanity accessories, including an outlet for your hair dryer and curling iron. This gorgeous custom-made curved double vanity features Golden Cascade Granite, brushed nickel Rohl Faucets and undermount sinks. Belle Mead, NJ.
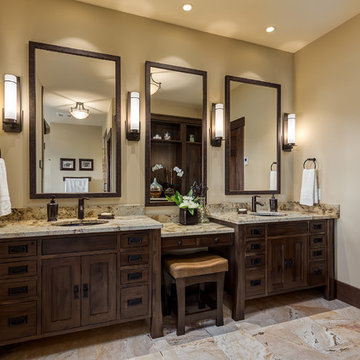
Photographer: Calgary Photos
Builder: www.timberstoneproperties.ca
Idéer för ett stort amerikanskt en-suite badrum, med ett undermonterad handfat, skåp i mörkt trä, granitbänkskiva, beige kakel, stenkakel, gula väggar, travertin golv och möbel-liknande
Idéer för ett stort amerikanskt en-suite badrum, med ett undermonterad handfat, skåp i mörkt trä, granitbänkskiva, beige kakel, stenkakel, gula väggar, travertin golv och möbel-liknande
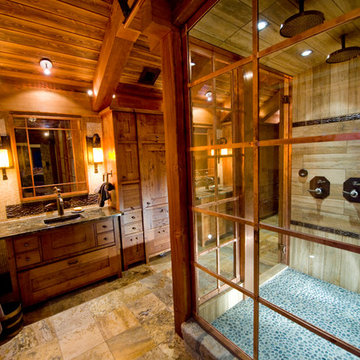
The rustic ranch styling of this ranch manor house combined with understated luxury offers unparalleled extravagance on this sprawling, working cattle ranch in the interior of British Columbia. An innovative blend of locally sourced rock and timber used in harmony with steep pitched rooflines creates an impressive exterior appeal to this timber frame home. Copper dormers add shine with a finish that extends to rear porch roof cladding. Flagstone pervades the patio decks and retaining walls, surrounding pool and pergola amenities with curved, concrete cap accents.
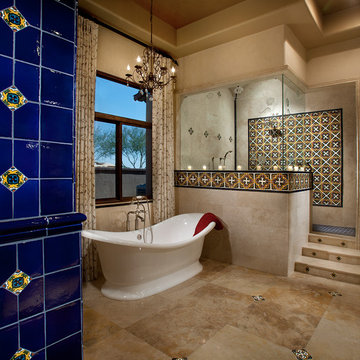
Walk up shower with Mediterranean inspired tile accents
Inspiration för stora medelhavsstil en-suite badrum, med ett fristående badkar, en hörndusch, flerfärgad kakel, keramikplattor, beige väggar och travertin golv
Inspiration för stora medelhavsstil en-suite badrum, med ett fristående badkar, en hörndusch, flerfärgad kakel, keramikplattor, beige väggar och travertin golv
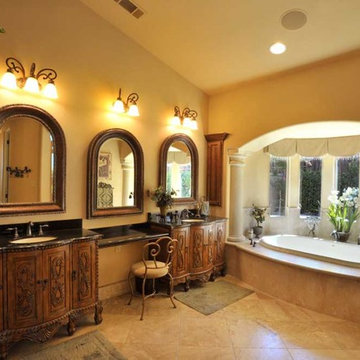
Idéer för stora medelhavsstil en-suite badrum, med möbel-liknande, skåp i mörkt trä, ett platsbyggt badkar, beige kakel, stenkakel, beige väggar, travertin golv, ett undermonterad handfat, bänkskiva i kvarts och beiget golv
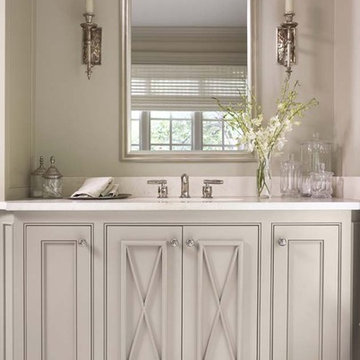
Home to a family of five, this lovely home features an incredible kitchen with a brick archway, custom cabinetry, Wolf and Sub-Zero professional appliances, and Waterworks tile. Heart of pine floors and antique lighting are throughout.
The master bedroom has a gorgeous bed with nickel trim and is marked by a collection of photos of the family. The master bath includes Rohl fixtures, honed travertine countertops, and subway tile.
Rachael Boling Photography

This master bath was an explosion of travertine and beige.
The clients wanted an updated space without the expense of a full remodel. We layered a textured faux grasscloth and painted the trim to soften the tones of the tile. The existing cabinets were painted a bold blue and new hardware dressed them up. The crystal chandelier and mirrored sconces add sparkle to the space. New larger mirrors bring light into the space and a soft linen roman shade with embellished tassel fringe frames the bathtub area. Our favorite part of the space is the well traveled Turkish rug to add some warmth and pattern to the space.

Foto på ett stort vintage svart en-suite badrum, med luckor med profilerade fronter, skåp i mellenmörkt trä, ett badkar i en alkov, en dubbeldusch, svart och vit kakel, marmorkakel, grå väggar, travertin golv, ett undermonterad handfat och marmorbänkskiva
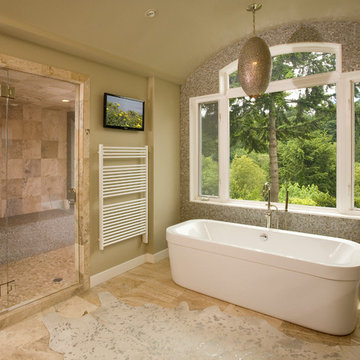
Exempel på ett stort klassiskt flerfärgad flerfärgat en-suite badrum, med skåp i shakerstil, skåp i mörkt trä, ett fristående badkar, våtrum, en toalettstol med separat cisternkåpa, beige kakel, travertinkakel, beige väggar, travertin golv, ett undermonterad handfat, granitbänkskiva, beiget golv och dusch med gångjärnsdörr
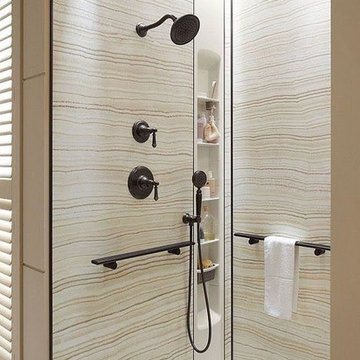
Inspiration för stora klassiska en-suite badrum, med en dusch i en alkov, beige kakel, stenhäll, beige väggar, travertin golv, beiget golv och dusch med gångjärnsdörr
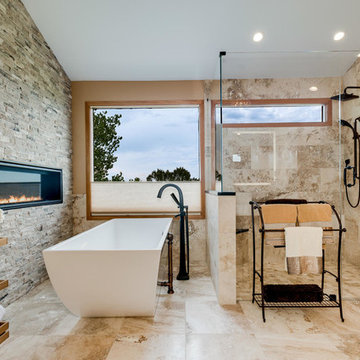
Imagine stepping into your Tuscan bathroom retreat at the start and end of your day.
Idéer för att renovera ett stort funkis en-suite badrum, med ett fristående badkar, en kantlös dusch, beige kakel, travertinkakel, travertin golv, beiget golv, dusch med gångjärnsdörr och beige väggar
Idéer för att renovera ett stort funkis en-suite badrum, med ett fristående badkar, en kantlös dusch, beige kakel, travertinkakel, travertin golv, beiget golv, dusch med gångjärnsdörr och beige väggar

We were excited when the homeowners of this project approached us to help them with their whole house remodel as this is a historic preservation project. The historical society has approved this remodel. As part of that distinction we had to honor the original look of the home; keeping the façade updated but intact. For example the doors and windows are new but they were made as replicas to the originals. The homeowners were relocating from the Inland Empire to be closer to their daughter and grandchildren. One of their requests was additional living space. In order to achieve this we added a second story to the home while ensuring that it was in character with the original structure. The interior of the home is all new. It features all new plumbing, electrical and HVAC. Although the home is a Spanish Revival the homeowners style on the interior of the home is very traditional. The project features a home gym as it is important to the homeowners to stay healthy and fit. The kitchen / great room was designed so that the homewoners could spend time with their daughter and her children. The home features two master bedroom suites. One is upstairs and the other one is down stairs. The homeowners prefer to use the downstairs version as they are not forced to use the stairs. They have left the upstairs master suite as a guest suite.
Enjoy some of the before and after images of this project:
http://www.houzz.com/discussions/3549200/old-garage-office-turned-gym-in-los-angeles
http://www.houzz.com/discussions/3558821/la-face-lift-for-the-patio
http://www.houzz.com/discussions/3569717/la-kitchen-remodel
http://www.houzz.com/discussions/3579013/los-angeles-entry-hall
http://www.houzz.com/discussions/3592549/exterior-shots-of-a-whole-house-remodel-in-la
http://www.houzz.com/discussions/3607481/living-dining-rooms-become-a-library-and-formal-dining-room-in-la
http://www.houzz.com/discussions/3628842/bathroom-makeover-in-los-angeles-ca
http://www.houzz.com/discussions/3640770/sweet-dreams-la-bedroom-remodels
Exterior: Approved by the historical society as a Spanish Revival, the second story of this home was an addition. All of the windows and doors were replicated to match the original styling of the house. The roof is a combination of Gable and Hip and is made of red clay tile. The arched door and windows are typical of Spanish Revival. The home also features a Juliette Balcony and window.
Library / Living Room: The library offers Pocket Doors and custom bookcases.
Powder Room: This powder room has a black toilet and Herringbone travertine.
Kitchen: This kitchen was designed for someone who likes to cook! It features a Pot Filler, a peninsula and an island, a prep sink in the island, and cookbook storage on the end of the peninsula. The homeowners opted for a mix of stainless and paneled appliances. Although they have a formal dining room they wanted a casual breakfast area to enjoy informal meals with their grandchildren. The kitchen also utilizes a mix of recessed lighting and pendant lights. A wine refrigerator and outlets conveniently located on the island and around the backsplash are the modern updates that were important to the homeowners.
Master bath: The master bath enjoys both a soaking tub and a large shower with body sprayers and hand held. For privacy, the bidet was placed in a water closet next to the shower. There is plenty of counter space in this bathroom which even includes a makeup table.
Staircase: The staircase features a decorative niche
Upstairs master suite: The upstairs master suite features the Juliette balcony
Outside: Wanting to take advantage of southern California living the homeowners requested an outdoor kitchen complete with retractable awning. The fountain and lounging furniture keep it light.
Home gym: This gym comes completed with rubberized floor covering and dedicated bathroom. It also features its own HVAC system and wall mounted TV.

Inspiration för ett stort amerikanskt grå grått toalett, med möbel-liknande, skåp i mörkt trä, flerfärgad kakel, mosaik, ett fristående handfat, svarta väggar, travertin golv, bänkskiva i betong och vitt golv
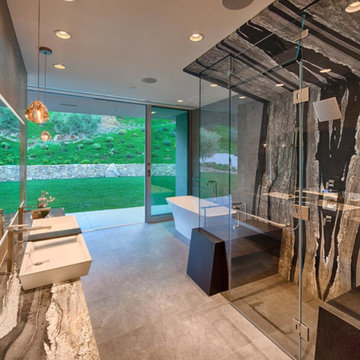
Modern inredning av ett stort en-suite badrum, med ett fristående badkar, en kantlös dusch, en toalettstol med separat cisternkåpa, svart och vit kakel, stenhäll, grå väggar, travertin golv, ett fristående handfat, marmorbänkskiva, grått golv och dusch med gångjärnsdörr
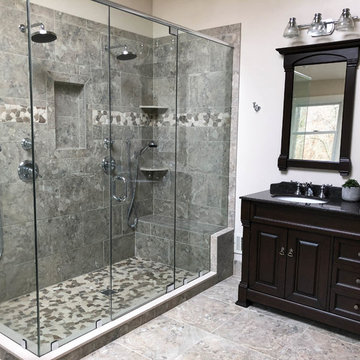
The double shower has separate hand spray controls against gray ceramic tiling with two-toned mosaic design that matches the wet bed shower floor. Custom corner shelving and wall pockets provide with-in reach storage on both ends of the shower allow for everyone to have their toiletries in reach. A gorgeous black double vanity with black granite counter-top, amble cabinetry storage space and matching black double mirrors complete the en-suite ensemble that is perfect for any busy couple.
6 257 foton på stort badrum, med travertin golv
4
