55 166 foton på stort badrum, med vita skåp
Sortera efter:
Budget
Sortera efter:Populärt i dag
61 - 80 av 55 166 foton
Artikel 1 av 3

Nantucket Architectural Photography
Idéer för att renovera ett stort maritimt en-suite badrum, med vita skåp, granitbänkskiva, ett fristående badkar, en hörndusch, vit kakel, keramikplattor, vita väggar, ljust trägolv, ett undermonterad handfat och släta luckor
Idéer för att renovera ett stort maritimt en-suite badrum, med vita skåp, granitbänkskiva, ett fristående badkar, en hörndusch, vit kakel, keramikplattor, vita väggar, ljust trägolv, ett undermonterad handfat och släta luckor
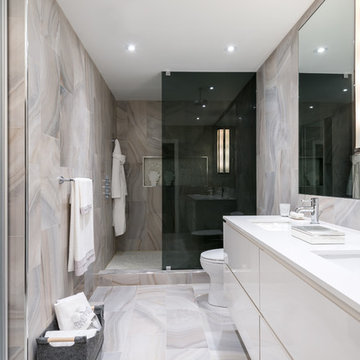
Gillian Jackson
Klassisk inredning av ett stort en-suite badrum, med ett undermonterad handfat, släta luckor, vita skåp, bänkskiva i kvarts, en öppen dusch, porslinskakel, klinkergolv i porslin, beige kakel och grå kakel
Klassisk inredning av ett stort en-suite badrum, med ett undermonterad handfat, släta luckor, vita skåp, bänkskiva i kvarts, en öppen dusch, porslinskakel, klinkergolv i porslin, beige kakel och grå kakel
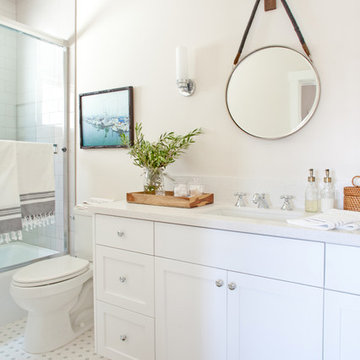
Amy Bartlam Photography
Exempel på ett stort lantligt badrum, med ett nedsänkt handfat, skåp i shakerstil, vita skåp, bänkskiva i kvartsit, en hörndusch, en toalettstol med hel cisternkåpa, vit kakel, keramikplattor, vita väggar och klinkergolv i porslin
Exempel på ett stort lantligt badrum, med ett nedsänkt handfat, skåp i shakerstil, vita skåp, bänkskiva i kvartsit, en hörndusch, en toalettstol med hel cisternkåpa, vit kakel, keramikplattor, vita väggar och klinkergolv i porslin

Peter Rymwid
Foto på ett stort vintage vit en-suite badrum, med ett undermonterad handfat, luckor med infälld panel, vita skåp, en dusch i en alkov, en toalettstol med separat cisternkåpa, blå kakel, stickkakel, marmorbänkskiva, vita väggar och klinkergolv i keramik
Foto på ett stort vintage vit en-suite badrum, med ett undermonterad handfat, luckor med infälld panel, vita skåp, en dusch i en alkov, en toalettstol med separat cisternkåpa, blå kakel, stickkakel, marmorbänkskiva, vita väggar och klinkergolv i keramik

NMA Architects
Inspiration för ett stort vintage vit vitt en-suite badrum, med vit kakel, ett undermonterad handfat, vita skåp, marmorbänkskiva, en hörndusch, beige väggar, marmorgolv, ett undermonterat badkar, luckor med infälld panel, marmorkakel och en toalettstol med hel cisternkåpa
Inspiration för ett stort vintage vit vitt en-suite badrum, med vit kakel, ett undermonterad handfat, vita skåp, marmorbänkskiva, en hörndusch, beige väggar, marmorgolv, ett undermonterat badkar, luckor med infälld panel, marmorkakel och en toalettstol med hel cisternkåpa
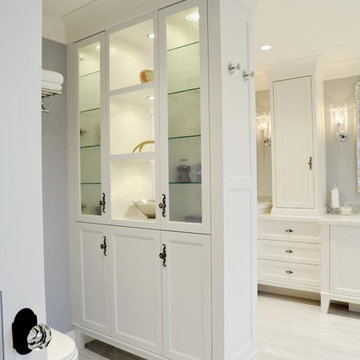
Here we used millwork to divide and define this bathroom, with glass panels and shelves, distinctive hardware and lighting.
Photography by Vicky Tan
Idéer för att renovera ett stort vintage en-suite badrum, med luckor med infälld panel, vita skåp, ett fristående badkar, en hörndusch, en toalettstol med separat cisternkåpa, grå kakel, stenkakel, grå väggar, marmorgolv, ett undermonterad handfat och bänkskiva i kvarts
Idéer för att renovera ett stort vintage en-suite badrum, med luckor med infälld panel, vita skåp, ett fristående badkar, en hörndusch, en toalettstol med separat cisternkåpa, grå kakel, stenkakel, grå väggar, marmorgolv, ett undermonterad handfat och bänkskiva i kvarts

MASTER ENSUITE with walk in shower, dual composite stone vanity, bespoke recess cabinet and mitred joint clad shelving, with bath
style: Quiet Luxury & Warm Minimalism style interiors
project: GROUNDING GATED FAMILY MEWS
HOME IN WARM MINIMALISM
Curated and Crafted by misch_MISCH studio
For full details see or contact us:
www.mischmisch.com
studio@mischmisch.com

Custom vanity in a farmhouse primary bathroom. Features custom Plain & Fancy inset cabinetry. This bathroom features shiplap and a custom stone wall.

A bathroom with a floor as the main feature. We wanted to create a sense of space as there is no natural lighting and this simple but repetitive pattern makes the space feel fun, contemporary but calm.
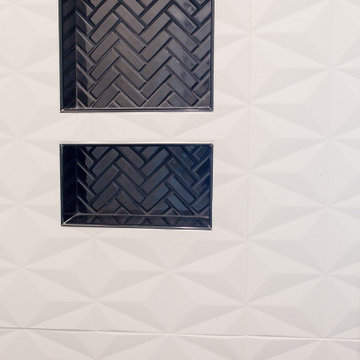
Foto på ett stort funkis svart badrum med dusch, med skåp i shakerstil, vita skåp, en dusch i en alkov, en toalettstol med hel cisternkåpa, vit kakel, porslinskakel, vita väggar, klinkergolv i porslin, ett undermonterad handfat, bänkskiva i kvarts, svart golv och dusch med gångjärnsdörr

This homeowner feels like royalty every time they step into this emerald green tiled bathroom with gold fixtures! It's the perfect place to unwind and pamper yourself in style.
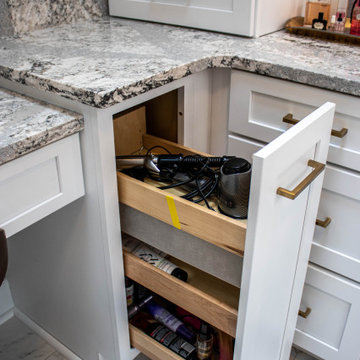
In this bathroom renovation, Medallion Gold Cabinetry in Maple, Potters Mill flat panel door style in Sea Salt painted finish accented with Top Knobs Square Bar decorative hardware pulls in honey bronze were installed. The countertop is MSI Quartz Blanco Statuarietto with a backsplash at the makeup vanity desk area. The tile in the shower is Vara Groven 12 x 24 porcelain tile with accent tile in Source Taupe 1 x 1 hexagon mosaic porcelain tile. With stationary glass panels to create open shower walls. A Kichler Lasus 6 bulb chandelier and wall light in polished nickel finish, Kichler City Loft 1-bulb sconce in polished nickel finish, a Nuvo Denver flush mount ceiling light was installed and a LED lighted fog-free dimmable wall mirror for the makeup vanity area. A Delta Vero rain shower with slide bar and hand wand in chrome finish, Delta Vero faucet, towel bar, paper holder, towel ring in chrome finish. Kohler Ladena undermount vitreous china sink in white finish. The flooring is Vera Groven 12 x 24 matte honed porcelain tile.

Bild på ett stort maritimt beige beige en-suite badrum, med vita skåp, en kantlös dusch, en vägghängd toalettstol, vit kakel, porslinskakel, blå väggar, laminatgolv, ett undermonterad handfat, bänkskiva i kvarts, dusch med gångjärnsdörr och släta luckor
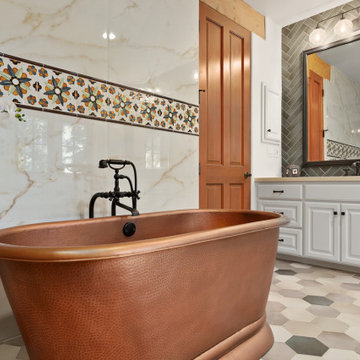
In our master bathroom, we wanted to refresh the design without changing the cabinetry or layout. Every piece of tile in this beautiful Santa Barbara-style home is intentional and unique. Starting with a unique floral tile that runs across the bathroom wall into the shower, where it meets our featured green subway tile laid in a herringbone pattern. The heated bathroom floor is a mix and match of different colored hexagons that pull colors from the shower wall and the floral design.
The newly chosen hardware is umbrio, a bronze finish with prominent copper highlights, and our plumbing fixtures are venetian bronze to match. The mirrors were reused and painted black to go with our backsplash. And last but not least a beautiful copper bathtub to bring it all together.
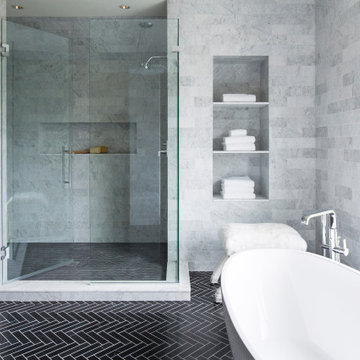
Martha O'Hara Interiors, Interior Design & Photo Styling | Streeter Homes, Builder | Troy Thies, Photography | Swan Architecture, Architect |
Please Note: All “related,” “similar,” and “sponsored” products tagged or listed by Houzz are not actual products pictured. They have not been approved by Martha O’Hara Interiors nor any of the professionals credited. For information about our work, please contact design@oharainteriors.com.
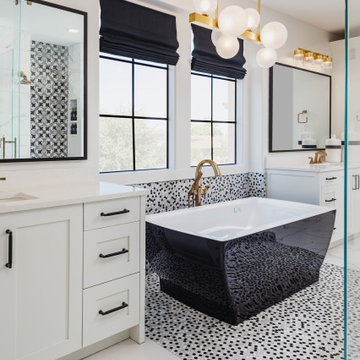
primary bathroom with two generous vanities, black freestanding tub, gold plumbing fixture, white shaker cabinets, mix porcelain tile floors with multi color penny tile and large format square tiles

Modern new build overlooking the River Thames with oversized sliding glass facade for seamless indoor-outdoor living.
Idéer för stora funkis vitt badrum, med släta luckor, vita skåp, ett fristående badkar, en kantlös dusch, grå kakel, ett integrerad handfat, grått golv och med dusch som är öppen
Idéer för stora funkis vitt badrum, med släta luckor, vita skåp, ett fristående badkar, en kantlös dusch, grå kakel, ett integrerad handfat, grått golv och med dusch som är öppen
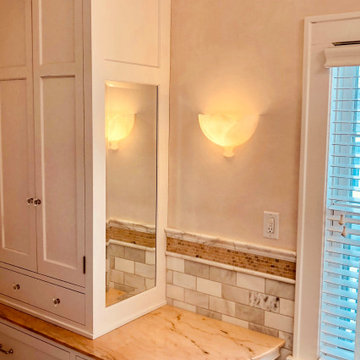
This high-end primary bath remodel incorporated rare pink marble into all aspects of the project. Fixture locations did not change in the design, exterior walls were insulated. Basic architectural components like the shower arch were retained in this superb design by Liz Schupanitz with masterful tile installation by Hohn & Hohn. Cabinets by Frost Cabinets. Photos by Andrea Rugg and Greg Schmidt.

Inspiration för ett stort lantligt grå grått en-suite badrum, med skåp i shakerstil, vita skåp, ett fristående badkar, en kantlös dusch, en toalettstol med separat cisternkåpa, grå kakel, porslinskakel, vita väggar, klinkergolv i porslin, ett undermonterad handfat, bänkskiva i kvarts, vitt golv och med dusch som är öppen
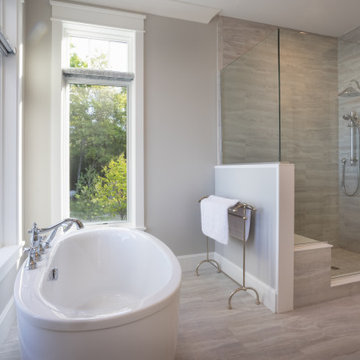
Our clients were relocating from the upper peninsula to the lower peninsula and wanted to design a retirement home on their Lake Michigan property. The topography of their lot allowed for a walk out basement which is practically unheard of with how close they are to the water. Their view is fantastic, and the goal was of course to take advantage of the view from all three levels. The positioning of the windows on the main and upper levels is such that you feel as if you are on a boat, water as far as the eye can see. They were striving for a Hamptons / Coastal, casual, architectural style. The finished product is just over 6,200 square feet and includes 2 master suites, 2 guest bedrooms, 5 bathrooms, sunroom, home bar, home gym, dedicated seasonal gear / equipment storage, table tennis game room, sauna, and bonus room above the attached garage. All the exterior finishes are low maintenance, vinyl, and composite materials to withstand the blowing sands from the Lake Michigan shoreline.
55 166 foton på stort badrum, med vita skåp
4
