156 262 foton på stort badrum
Sortera efter:
Budget
Sortera efter:Populärt i dag
161 - 180 av 156 262 foton
Artikel 1 av 3

The open style master shower is 6 feet by 12 feet and features a Brazilian walnut walkway that bisects the Carrera marble floor and continues outdoors as the deck of the outside shower.
A Bonisolli Photography
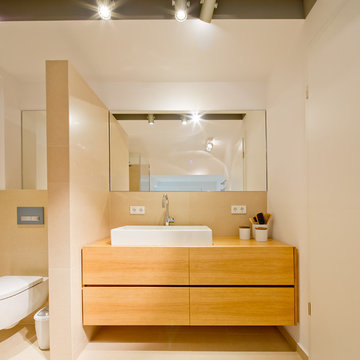
Foto: Julia Vogel | Köln
Exempel på ett stort modernt brun brunt badrum, med släta luckor, skåp i mellenmörkt trä, en vägghängd toalettstol, beige kakel, keramikplattor, vita väggar, ett fristående handfat och träbänkskiva
Exempel på ett stort modernt brun brunt badrum, med släta luckor, skåp i mellenmörkt trä, en vägghängd toalettstol, beige kakel, keramikplattor, vita väggar, ett fristående handfat och träbänkskiva

Martin King
Idéer för stora vintage en-suite badrum, med ett undermonterad handfat, grå skåp, grå kakel, vit kakel, grå väggar, mosaik, grått golv, skåp i shakerstil, en dusch i en alkov, en toalettstol med separat cisternkåpa, klinkergolv i keramik, bänkskiva i kvarts och dusch med gångjärnsdörr
Idéer för stora vintage en-suite badrum, med ett undermonterad handfat, grå skåp, grå kakel, vit kakel, grå väggar, mosaik, grått golv, skåp i shakerstil, en dusch i en alkov, en toalettstol med separat cisternkåpa, klinkergolv i keramik, bänkskiva i kvarts och dusch med gångjärnsdörr

1950’s mid century modern hillside home.
full restoration | addition | modernization.
board formed concrete | clear wood finishes | mid-mod style.
Inspiration för ett stort 50 tals vit vitt en-suite badrum, med ett fristående badkar, släta luckor, skåp i mellenmörkt trä, blå kakel, grå kakel, grön kakel, flerfärgad kakel, en hörndusch, glasskiva, vita väggar, ett undermonterad handfat, grått golv och dusch med gångjärnsdörr
Inspiration för ett stort 50 tals vit vitt en-suite badrum, med ett fristående badkar, släta luckor, skåp i mellenmörkt trä, blå kakel, grå kakel, grön kakel, flerfärgad kakel, en hörndusch, glasskiva, vita väggar, ett undermonterad handfat, grått golv och dusch med gångjärnsdörr
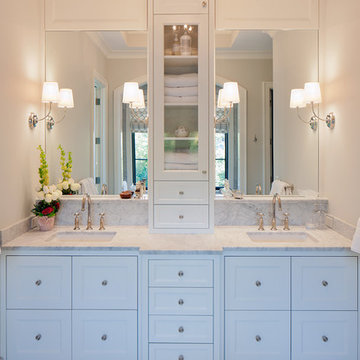
Bild på ett stort vintage en-suite badrum, med marmorbänkskiva, skåp i shakerstil, vita skåp, grå kakel, marmorkakel, beige väggar och ett undermonterad handfat

Photography by William Quarles
Foto på ett stort vintage vit en-suite badrum, med ett fristående badkar, stenkakel, klinkergolv i småsten, luckor med profilerade fronter, beige skåp, en hörndusch, grå kakel, beige väggar, bänkskiva i kvarts och grått golv
Foto på ett stort vintage vit en-suite badrum, med ett fristående badkar, stenkakel, klinkergolv i småsten, luckor med profilerade fronter, beige skåp, en hörndusch, grå kakel, beige väggar, bänkskiva i kvarts och grått golv

This remodel of a mid century gem is located in the town of Lincoln, MA a hot bed of modernist homes inspired by Gropius’ own house built nearby in the 1940’s. By the time the house was built, modernism had evolved from the Gropius era, to incorporate the rural vibe of Lincoln with spectacular exposed wooden beams and deep overhangs.
The design rejects the traditional New England house with its enclosing wall and inward posture. The low pitched roofs, open floor plan, and large windows openings connect the house to nature to make the most of its rural setting. The bathroom floor and walls are white Thassos marble.
Photo by: Nat Rea Photography

Ken Lauben
Inspiration för ett stort funkis en-suite badrum, med ett fristående handfat, släta luckor, skåp i mellenmörkt trä, ett platsbyggt badkar, en dusch i en alkov, brun kakel, kakel i småsten och grå väggar
Inspiration för ett stort funkis en-suite badrum, med ett fristående handfat, släta luckor, skåp i mellenmörkt trä, ett platsbyggt badkar, en dusch i en alkov, brun kakel, kakel i småsten och grå väggar

Inspiration för ett stort funkis en-suite badrum, med ett fristående handfat, släta luckor, beige kakel, mosaik, flerfärgade väggar, bänkskiva i akrylsten, skåp i mörkt trä, en hörndusch, en toalettstol med separat cisternkåpa, klinkergolv i keramik, beiget golv och dusch med gångjärnsdörr
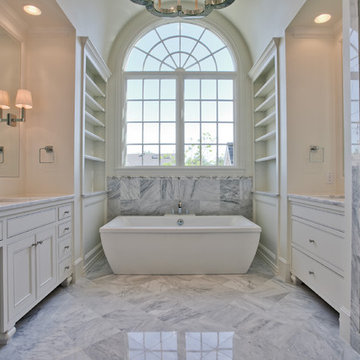
Foto på ett stort vintage en-suite badrum, med luckor med profilerade fronter, vita skåp, ett fristående badkar, vit kakel, en dusch i en alkov, marmorkakel, beige väggar, marmorgolv, ett undermonterad handfat, marmorbänkskiva, grått golv och dusch med gångjärnsdörr

Design by Carol Luke.
Breakdown of the room:
Benjamin Moore HC 105 is on both the ceiling & walls. The darker color on the ceiling works b/c of the 10 ft height coupled w/the west facing window, lighting & white trim.
Trim Color: Benj Moore Decorator White.
Vanity is Wood-Mode Fine Custom Cabinetry: Wood-Mode Essex Recessed Door Style, Black Forest finish on cherry
Countertop/Backsplash - Franco’s Marble Shop: Calacutta Gold marble
Undermount Sink - Kohler “Devonshire”
Tile- Mosaic Tile: baseboards - polished Arabescato base moulding, Arabescato Black Dot basketweave
Crystal Ceiling light- Elk Lighting “Renaissance’
Sconces - Bellacor: “Normandie”, polished Nickel
Faucet - Kallista: “Tuxedo”, polished nickel
Mirror - Afina: “Radiance Venetian”
Toilet - Barclay: “Victoria High Tank”, white w/satin nickel trim & pull chain
Photo by Morgan Howarth.

NMA Architects
Inspiration för ett stort vintage vit vitt en-suite badrum, med vit kakel, ett undermonterad handfat, vita skåp, marmorbänkskiva, en hörndusch, beige väggar, marmorgolv, ett undermonterat badkar, luckor med infälld panel, marmorkakel och en toalettstol med hel cisternkåpa
Inspiration för ett stort vintage vit vitt en-suite badrum, med vit kakel, ett undermonterad handfat, vita skåp, marmorbänkskiva, en hörndusch, beige väggar, marmorgolv, ett undermonterat badkar, luckor med infälld panel, marmorkakel och en toalettstol med hel cisternkåpa

Modern large master bathroom. Very airy and light.
Pure white Caesarstone quartz counter, hansgrohe metris faucet, glass mosaic tile (Daltile - City lights), taupe 12 x 24 porcelain floor (tierra Sol, English bay collection), bamboo cabinet, Georges Kovacs wall sconces, wall mirror
Photo credit: Jonathan Solomon - http://www.solomonimages.com/
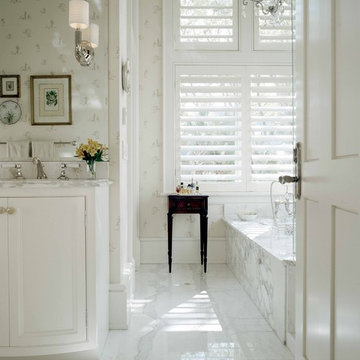
Richard Leo Johnson
Exempel på ett stort klassiskt vit vitt en-suite badrum, med luckor med profilerade fronter, vita skåp, marmorgolv, ett undermonterad handfat, marmorbänkskiva, vit kakel, stenkakel och vita väggar
Exempel på ett stort klassiskt vit vitt en-suite badrum, med luckor med profilerade fronter, vita skåp, marmorgolv, ett undermonterad handfat, marmorbänkskiva, vit kakel, stenkakel och vita väggar

Architect: Cook Architectural Design Studio
General Contractor: Erotas Building Corp
Photo Credit: Susan Gilmore Photography
Inspiration för stora klassiska grått en-suite badrum, med marmorbänkskiva, marmorgolv, skåp i shakerstil, vita skåp, ett badkar i en alkov, vita väggar och ett undermonterad handfat
Inspiration för stora klassiska grått en-suite badrum, med marmorbänkskiva, marmorgolv, skåp i shakerstil, vita skåp, ett badkar i en alkov, vita väggar och ett undermonterad handfat
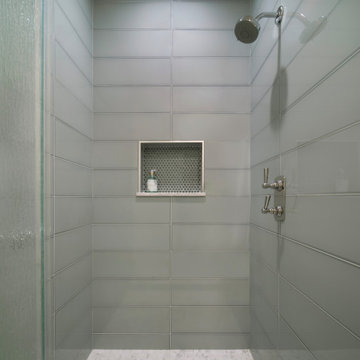
Picture perfect style and a coastal chic design enhance this girl's bath. The Jack and Jill layout provides each user with their own vanity area separated by a shared toilet and shower area. With ample storage, updated finishes, durable engineered quartz countertops and chrome accents for the faucets, this kid's bath is fit for the twin girls who share it.

Modern Primary Ensuite with chevron wall tile and floating oak vanity
Exempel på ett stort modernt vit vitt en-suite badrum, med beige skåp, ett fristående badkar, våtrum, en toalettstol med separat cisternkåpa, grå kakel, porslinskakel, vita väggar, klinkergolv i porslin, ett fristående handfat, bänkskiva i kvarts, grått golv, dusch med gångjärnsdörr och släta luckor
Exempel på ett stort modernt vit vitt en-suite badrum, med beige skåp, ett fristående badkar, våtrum, en toalettstol med separat cisternkåpa, grå kakel, porslinskakel, vita väggar, klinkergolv i porslin, ett fristående handfat, bänkskiva i kvarts, grått golv, dusch med gångjärnsdörr och släta luckor

Inredning av ett klassiskt stort vit vitt en-suite badrum, med skåp i shakerstil, vita skåp, ett fristående badkar, en hörndusch, en vägghängd toalettstol, vit kakel, keramikplattor, beige väggar, klinkergolv i keramik, ett nedsänkt handfat, bänkskiva i kvarts, beiget golv och dusch med gångjärnsdörr

This primary suite bathroom is a tranquil retreat, you feel it from the moment you step inside! Though the color scheme is soft and muted, the dark vanity and luxe gold fixtures add the perfect touch of drama. Wood look wall tile mimics the lines of the ceiling paneling, bridging the rustic and contemporary elements of the space.
The large free-standing tub is an inviting place to unwind and enjoy a spectacular view of the surrounding trees. To accommodate plumbing for the wall-mounted tub filler, we bumped out the wall under the window, which also created a nice ledge for items like plants or candles.
We installed a mosaic hexagon floor tile in the bathroom, continuing it through the spacious walk-in shower. A small format tile like this is slip resistant and creates a modern, elevated look while maintaining a classic appeal. The homeowners selected a luxurious rain shower, and a handheld shower head which provides a more versatile and convenient option for showering.
Reconfiguring the vanity’s L-shaped layout opened the space visually, but still allowed ample room for double sinks. To supplement the under counter storage, we added recessed medicine cabinets above the sinks. Concealed behind their beveled, matte black mirrors, they are a refined update to the bulkier medicine cabinets of the past.

An elegant bathroom with bespoke cabinet, back-lit quartzite stone counter, white & gold koi wallpaper.
Idéer för att renovera ett stort vintage vit vitt badrum, med luckor med profilerade fronter, skåp i mellenmörkt trä, en hörndusch, en toalettstol med hel cisternkåpa, stenhäll, ljust trägolv, ett nedsänkt handfat, bänkskiva i kvartsit och dusch med gångjärnsdörr
Idéer för att renovera ett stort vintage vit vitt badrum, med luckor med profilerade fronter, skåp i mellenmörkt trä, en hörndusch, en toalettstol med hel cisternkåpa, stenhäll, ljust trägolv, ett nedsänkt handfat, bänkskiva i kvartsit och dusch med gångjärnsdörr
156 262 foton på stort badrum
9
