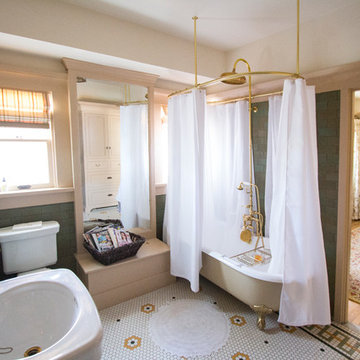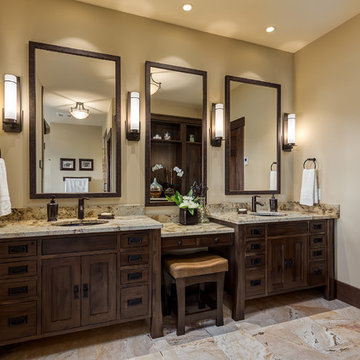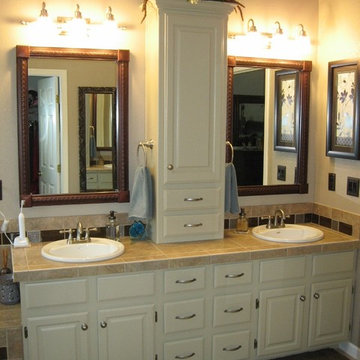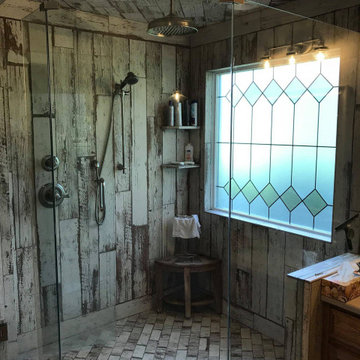166 622 foton på stort badrum
Sortera efter:
Budget
Sortera efter:Populärt i dag
161 - 180 av 166 622 foton
Artikel 1 av 3

Guest Bath w/ a clawfoot tub, Kohler Bancroft Pedestal Sinks, Craftsman Mirrored Medicine cabinets, period sconces, Malibu Tile Company wall tile in Copper, and a custom keystones floor from DalTile

A colorful makeover for a little girl’s bathroom. The goal was to make bathtime more fun and enjoyable, so we opted for striking teal accents on the vanity and built-in. Balanced out by soft whites, grays, and woods, the space is bright and cheery yet still feels clean, spacious, and calming. Unique cabinets wrap around the room to maximize storage and save space for the tub and shower.
Cabinet color is Hemlock by Benjamin Moore.
Designed by Joy Street Design serving Oakland, Berkeley, San Francisco, and the whole of the East Bay.
For more about Joy Street Design, click here: https://www.joystreetdesign.com/

Idéer för stora vintage en-suite badrum, med grå skåp, grå väggar, ett undermonterad handfat, luckor med infälld panel, ett fristående badkar, grå kakel, vit kakel, marmorgolv, bänkskiva i akrylsten och marmorkakel

Home and Living Examiner said:
Modern renovation by J Design Group is stunning
J Design Group, an expert in luxury design, completed a new project in Tamarac, Florida, which involved the total interior remodeling of this home. We were so intrigued by the photos and design ideas, we decided to talk to J Design Group CEO, Jennifer Corredor. The concept behind the redesign was inspired by the client’s relocation.
Andrea Campbell: How did you get a feel for the client's aesthetic?
Jennifer Corredor: After a one-on-one with the Client, I could get a real sense of her aesthetics for this home and the type of furnishings she gravitated towards.
The redesign included a total interior remodeling of the client's home. All of this was done with the client's personal style in mind. Certain walls were removed to maximize the openness of the area and bathrooms were also demolished and reconstructed for a new layout. This included removing the old tiles and replacing with white 40” x 40” glass tiles for the main open living area which optimized the space immediately. Bedroom floors were dressed with exotic African Teak to introduce warmth to the space.
We also removed and replaced the outdated kitchen with a modern look and streamlined, state-of-the-art kitchen appliances. To introduce some color for the backsplash and match the client's taste, we introduced a splash of plum-colored glass behind the stove and kept the remaining backsplash with frosted glass. We then removed all the doors throughout the home and replaced with custom-made doors which were a combination of cherry with insert of frosted glass and stainless steel handles.
All interior lights were replaced with LED bulbs and stainless steel trims, including unique pendant and wall sconces that were also added. All bathrooms were totally gutted and remodeled with unique wall finishes, including an entire marble slab utilized in the master bath shower stall.
Once renovation of the home was completed, we proceeded to install beautiful high-end modern furniture for interior and exterior, from lines such as B&B Italia to complete a masterful design. One-of-a-kind and limited edition accessories and vases complimented the look with original art, most of which was custom-made for the home.
To complete the home, state of the art A/V system was introduced. The idea is always to enhance and amplify spaces in a way that is unique to the client and exceeds his/her expectations.
To see complete J Design Group featured article, go to: http://www.examiner.com/article/modern-renovation-by-j-design-group-is-stunning
Living Room,
Dining room,
Master Bedroom,
Master Bathroom,
Powder Bathroom,
Miami Interior Designers,
Miami Interior Designer,
Interior Designers Miami,
Interior Designer Miami,
Modern Interior Designers,
Modern Interior Designer,
Modern interior decorators,
Modern interior decorator,
Miami,
Contemporary Interior Designers,
Contemporary Interior Designer,
Interior design decorators,
Interior design decorator,
Interior Decoration and Design,
Black Interior Designers,
Black Interior Designer,
Interior designer,
Interior designers,
Home interior designers,
Home interior designer,
Daniel Newcomb

Photographer: Calgary Photos
Builder: www.timberstoneproperties.ca
Idéer för ett stort amerikanskt en-suite badrum, med ett undermonterad handfat, skåp i mörkt trä, granitbänkskiva, beige kakel, stenkakel, gula väggar, travertin golv och möbel-liknande
Idéer för ett stort amerikanskt en-suite badrum, med ett undermonterad handfat, skåp i mörkt trä, granitbänkskiva, beige kakel, stenkakel, gula väggar, travertin golv och möbel-liknande

The shower has a curbless entry and a floating seat. A large niche makes it easy to reach items while either sitting or standing. There are 3 shower options; a rain shower from the ceiling, a hand held by the seat, another head that adjust on a bar. Barn style glass door and a towel warmer close at hand.
Luxurious, sophisticated and eclectic as many of the spaces the homeowners lived in abroad. There is a large luxe curbless shower, a private water closet, fireplace and TV. They also have a walk-in closet with abundant storage full of special spaces. After you shower you can dry off with toasty warm towels from the towel. warmer.
This master suite is now a uniquely personal space that functions brilliantly for this worldly couple who have decided to make this home there final destination.
Photo DeMane Design
Winner: 1st Place, ASID WA, Large Bath

Photography by Mike Kelly
The tile company is EURO WEST.
Exempel på ett stort klassiskt badrum, med ett undermonterad handfat, vita skåp, stenkakel, grå väggar, ett badkar i en alkov, vit kakel, en dusch/badkar-kombination och luckor med infälld panel
Exempel på ett stort klassiskt badrum, med ett undermonterad handfat, vita skåp, stenkakel, grå väggar, ett badkar i en alkov, vit kakel, en dusch/badkar-kombination och luckor med infälld panel

Master bathroom suite in a classic design of white inset cabinetry, tray ceiling finished with crown molding. The free standing Victoria Albert tub set on a marble stage and stunning chandelier. The flooring is marble in a herring bone pattern and walls are subway.
Photos by Blackstock Photography

Klassisk inredning av ett stort en-suite badrum, med luckor med upphöjd panel, vita skåp, beige väggar, travertin golv, ett nedsänkt handfat, kaklad bänkskiva, ett platsbyggt badkar, en dusch i en alkov, beige kakel, brun kakel och keramikplattor

Exempel på ett stort klassiskt vit vitt en-suite badrum, med ett undermonterad handfat, luckor med infälld panel, vita skåp, vit kakel, mosaikgolv, ett badkar i en alkov, en kantlös dusch, tunnelbanekakel, blå väggar, marmorbänkskiva, vitt golv och dusch med gångjärnsdörr

Asheville 1296 luxurious Owner's Bath with freestanding tub and Carerra marble.
Idéer för ett stort klassiskt en-suite badrum, med ett undermonterad handfat, luckor med infälld panel, vita skåp, marmorbänkskiva, ett fristående badkar, en dusch i en alkov, vit kakel, grå väggar, porslinskakel, klinkergolv i porslin och vitt golv
Idéer för ett stort klassiskt en-suite badrum, med ett undermonterad handfat, luckor med infälld panel, vita skåp, marmorbänkskiva, ett fristående badkar, en dusch i en alkov, vit kakel, grå väggar, porslinskakel, klinkergolv i porslin och vitt golv

Idéer för ett stort exotiskt en-suite badrum, med ett undermonterad handfat, släta luckor, skåp i mörkt trä, granitbänkskiva, ett platsbyggt badkar, en hörndusch, gröna väggar, travertin golv, grå kakel, beiget golv och dusch med gångjärnsdörr

Ansel Olson
Idéer för stora vintage en-suite badrum, med ett undermonterad handfat, skåp i shakerstil, bänkskiva i täljsten, skiffergolv och grå skåp
Idéer för stora vintage en-suite badrum, med ett undermonterad handfat, skåp i shakerstil, bänkskiva i täljsten, skiffergolv och grå skåp

Angle Eye Photography
Inspiration för ett stort vintage svart svart en-suite badrum, med ett undermonterad handfat, luckor med upphöjd panel, vita skåp, vit kakel, stenkakel, grå väggar, marmorgolv, grått golv, en hörndusch och dusch med gångjärnsdörr
Inspiration för ett stort vintage svart svart en-suite badrum, med ett undermonterad handfat, luckor med upphöjd panel, vita skåp, vit kakel, stenkakel, grå väggar, marmorgolv, grått golv, en hörndusch och dusch med gångjärnsdörr

Master Bath featuring Japanese Soaking Tub (ofuro) and plumbing fixtures by Sonoma Forge. Interiors and construction by Trilogy Partners. Published in Architectural Digest May 2010 Photo Roger Wade Photography

Luxurious master bath done in neutral tones and natural textures. Zen like harmony between tile,glass and stone make this an enviable retreat.
2010 A-List Award for Best Home Remodel

Rich woods, natural stone, artisan lighting, and plenty of custom finishes (such as the cut-out mirror) gave this home a strong character. We kept the lighting and textiles soft to ensure a welcoming ambiance.
Project designed by Susie Hersker’s Scottsdale interior design firm Design Directives. Design Directives is active in Phoenix, Paradise Valley, Cave Creek, Carefree, Sedona, and beyond.
For more about Design Directives, click here: https://susanherskerasid.com/

Design by Carol Luke.
Breakdown of the room:
Benjamin Moore HC 105 is on both the ceiling & walls. The darker color on the ceiling works b/c of the 10 ft height coupled w/the west facing window, lighting & white trim.
Trim Color: Benj Moore Decorator White.
Vanity is Wood-Mode Fine Custom Cabinetry: Wood-Mode Essex Recessed Door Style, Black Forest finish on cherry
Countertop/Backsplash - Franco’s Marble Shop: Calacutta Gold marble
Undermount Sink - Kohler “Devonshire”
Tile- Mosaic Tile: baseboards - polished Arabescato base moulding, Arabescato Black Dot basketweave
Crystal Ceiling light- Elk Lighting “Renaissance’
Sconces - Bellacor: “Normandie”, polished Nickel
Faucet - Kallista: “Tuxedo”, polished nickel
Mirror - Afina: “Radiance Venetian”
Toilet - Barclay: “Victoria High Tank”, white w/satin nickel trim & pull chain
Photo by Morgan Howarth.

NMA Architects
Inspiration för ett stort vintage vit vitt en-suite badrum, med vit kakel, ett undermonterad handfat, vita skåp, marmorbänkskiva, en hörndusch, beige väggar, marmorgolv, ett undermonterat badkar, luckor med infälld panel, marmorkakel och en toalettstol med hel cisternkåpa
Inspiration för ett stort vintage vit vitt en-suite badrum, med vit kakel, ett undermonterad handfat, vita skåp, marmorbänkskiva, en hörndusch, beige väggar, marmorgolv, ett undermonterat badkar, luckor med infälld panel, marmorkakel och en toalettstol med hel cisternkåpa

48"x48" Mission glass window. Mission is a true Craftsman-inspired design, featuring elements of historic and modern-day Craftsman home architecture. Constructed with silkscreened tempered privacy glass and clear diamond shapes on the interior, Mission features textured privacy glass on the exterior.
166 622 foton på stort badrum
9
