10 787 foton på stort badrum
Sortera efter:
Budget
Sortera efter:Populärt i dag
41 - 60 av 10 787 foton
Artikel 1 av 3
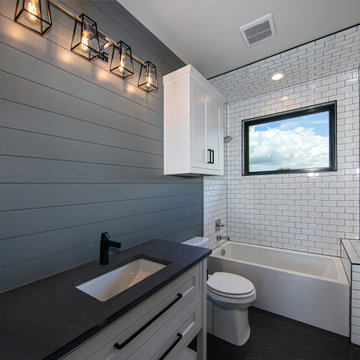
Inspiration för stora klassiska vitt badrum med dusch, med skåp i shakerstil, vita skåp, ett fristående badkar, våtrum, beige väggar, marmorgolv, ett undermonterad handfat, bänkskiva i kvarts, beiget golv och dusch med gångjärnsdörr

Inredning av ett modernt stort vit vitt en-suite badrum, med släta luckor, bruna skåp, ett fristående badkar, våtrum, en toalettstol med hel cisternkåpa, porslinskakel, vita väggar, klinkergolv i porslin, ett integrerad handfat, beiget golv och med dusch som är öppen

Foto på ett stort funkis beige en-suite badrum, med släta luckor, bruna skåp, en öppen dusch, en vägghängd toalettstol, vit kakel, porslinskakel, beige väggar, mörkt trägolv, ett konsol handfat, bänkskiva i kalksten, brunt golv och med dusch som är öppen

Inspiration för stora moderna flerfärgat en-suite badrum, med släta luckor, skåp i mellenmörkt trä, ett hörnbadkar, en dusch/badkar-kombination, en toalettstol med separat cisternkåpa, beige kakel, tunnelbanekakel, beige väggar, marmorgolv, ett piedestal handfat, marmorbänkskiva, beiget golv och dusch med gångjärnsdörr

Réalisation d'une salle de bains à l'ancien / Remplacement de la cuisine/ meuble stratifié sur mesure/ Terrazo sol et mur
Foto på ett stort funkis en-suite badrum, med bruna skåp, ett undermonterat badkar, flerfärgad kakel, flerfärgade väggar, terrazzogolv, ett undermonterad handfat, laminatbänkskiva och flerfärgat golv
Foto på ett stort funkis en-suite badrum, med bruna skåp, ett undermonterat badkar, flerfärgad kakel, flerfärgade väggar, terrazzogolv, ett undermonterad handfat, laminatbänkskiva och flerfärgat golv
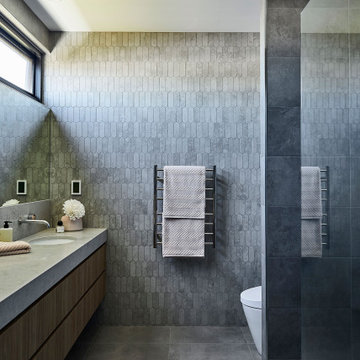
Exempel på ett stort modernt grå grått en-suite badrum, med släta luckor, skåp i mörkt trä, grå kakel, mosaik, grå väggar, cementgolv, ett undermonterad handfat, bänkskiva i kvarts, grått golv och med dusch som är öppen
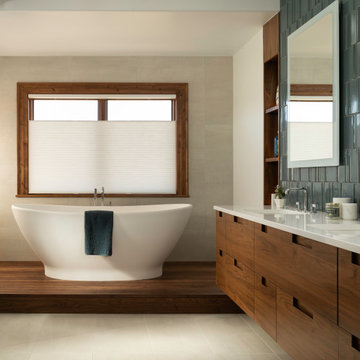
Rodwin Architecture & Skycastle Homes
Location: Boulder, Colorado, USA
Interior design, space planning and architectural details converge thoughtfully in this transformative project. A 15-year old, 9,000 sf. home with generic interior finishes and odd layout needed bold, modern, fun and highly functional transformation for a large bustling family. To redefine the soul of this home, texture and light were given primary consideration. Elegant contemporary finishes, a warm color palette and dramatic lighting defined modern style throughout. A cascading chandelier by Stone Lighting in the entry makes a strong entry statement. Walls were removed to allow the kitchen/great/dining room to become a vibrant social center. A minimalist design approach is the perfect backdrop for the diverse art collection. Yet, the home is still highly functional for the entire family. We added windows, fireplaces, water features, and extended the home out to an expansive patio and yard.
The cavernous beige basement became an entertaining mecca, with a glowing modern wine-room, full bar, media room, arcade, billiards room and professional gym.
Bathrooms were all designed with personality and craftsmanship, featuring unique tiles, floating wood vanities and striking lighting.
This project was a 50/50 collaboration between Rodwin Architecture and Kimball Modern
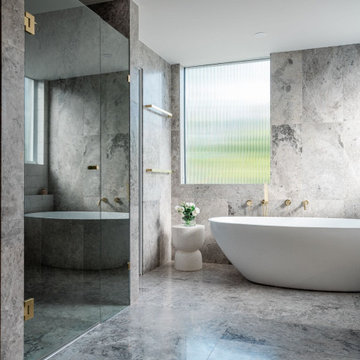
A striking modern and interesting bathroom which has been nominated for Interior Design Awards. It incorporates marble, golden accents, a timeless colour scheme, and wooden accents to create a luxurious space.

Inspiration för stora lantliga vitt en-suite badrum, med släta luckor, bruna skåp, ett badkar med tassar, en öppen dusch, en toalettstol med hel cisternkåpa, grå kakel, keramikplattor, vita väggar, mellanmörkt trägolv, ett nedsänkt handfat, bänkskiva i kvarts, brunt golv och med dusch som är öppen

Foto på ett stort funkis vit en-suite badrum, med släta luckor, bruna skåp, ett fristående badkar, en öppen dusch, en toalettstol med separat cisternkåpa, flerfärgad kakel, glaskakel, flerfärgade väggar, klinkergolv i keramik, ett undermonterad handfat, granitbänkskiva, flerfärgat golv och dusch med skjutdörr
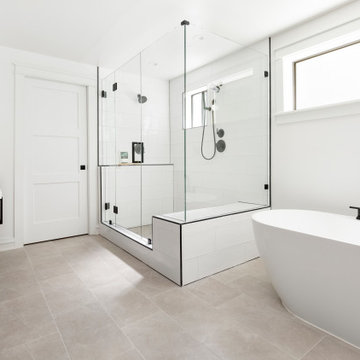
While the majority of APD designs are created to meet the specific and unique needs of the client, this whole home remodel was completed in partnership with Black Sheep Construction as a high end house flip. From space planning to cabinet design, finishes to fixtures, appliances to plumbing, cabinet finish to hardware, paint to stone, siding to roofing; Amy created a design plan within the contractor’s remodel budget focusing on the details that would be important to the future home owner. What was a single story house that had fallen out of repair became a stunning Pacific Northwest modern lodge nestled in the woods!
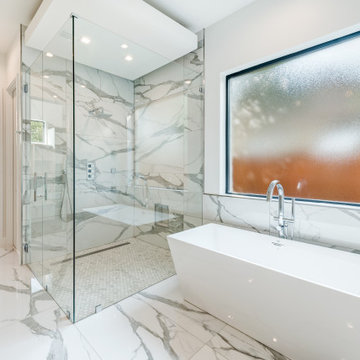
Bild på ett stort funkis vit vitt en-suite badrum, med släta luckor, skåp i ljust trä, ett fristående badkar, en kantlös dusch, en toalettstol med separat cisternkåpa, vit kakel, porslinskakel, vita väggar, klinkergolv i porslin, ett undermonterad handfat, bänkskiva i kvarts, vitt golv och dusch med gångjärnsdörr

We always say that a powder room is the “gift” you give to the guests in your home; a special detail here and there, a touch of color added, and the space becomes a delight! This custom beauty, completed in January 2020, was carefully crafted through many construction drawings and meetings.
We intentionally created a shallower depth along both sides of the sink area in order to accommodate the location of the door openings. (The right side of the image leads to the foyer, while the left leads to a closet water closet room.) We even had the casing/trim applied after the countertop was installed in order to bring the marble in one piece! Setting the height of the wall faucet and wall outlet for the exposed P-Trap meant careful calculation and precise templating along the way, with plenty of interior construction drawings. But for such detail, it was well worth it.
From the book-matched miter on our black and white marble, to the wall mounted faucet in matte black, each design element is chosen to play off of the stacked metallic wall tile and scones. Our homeowners were thrilled with the results, and we think their guests are too!

This contemporary bath design in Springfield is a relaxing retreat with a large shower, freestanding tub, and soothing color scheme. The custom alcove shower enclosure includes a Delta showerhead, recessed storage niche with glass shelves, and built-in shower bench. Stunning green glass wall tile from Lia turns this shower into an eye catching focal point. The American Standard freestanding bathtub pairs beautifully with an American Standard floor mounted tub filler faucet. The bathroom vanity is a Medallion Cabinetry white shaker style wall-mounted cabinet, which adds to the spa style atmosphere of this bathroom remodel. The vanity includes two Miseno rectangular undermount sinks with Miseno single lever faucets. The cabinetry is accented by Richelieu polished chrome hardware, as well as two round mirrors and vanity lights. The spacious design includes recessed shelves, perfect for storing spare linens or display items. This bathroom design is sure to be the ideal place to relax.
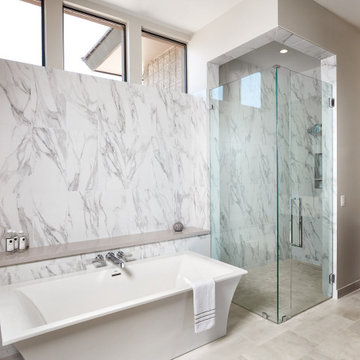
Mid century beige and white master bath with quartz walls that look like veined marble.
Foto på ett stort funkis beige en-suite badrum, med släta luckor, bruna skåp, ett fristående badkar, en hörndusch, vit kakel, keramikplattor, beige väggar, bänkskiva i kvarts, beiget golv och dusch med gångjärnsdörr
Foto på ett stort funkis beige en-suite badrum, med släta luckor, bruna skåp, ett fristående badkar, en hörndusch, vit kakel, keramikplattor, beige väggar, bänkskiva i kvarts, beiget golv och dusch med gångjärnsdörr
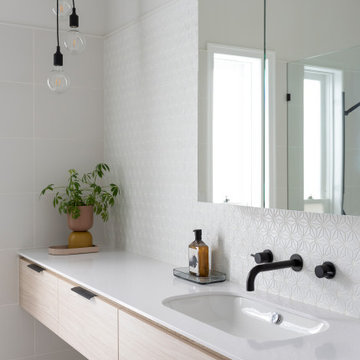
Idéer för ett stort modernt vit en-suite badrum, med släta luckor, vit kakel, mosaik, vita väggar, klinkergolv i keramik, grått golv, skåp i ljust trä och ett undermonterad handfat
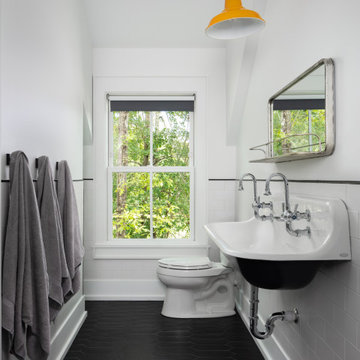
Kid's bathroom of modern luxury farmhouse in Pass Christian Mississippi photographed for Watters Architecture by Birmingham Alabama based architectural and interiors photographer Tommy Daspit.

Inredning av ett modernt stort vit vitt en-suite badrum, med möbel-liknande, svarta skåp, ett fristående badkar, en öppen dusch, en vägghängd toalettstol, rosa kakel, mosaik, rosa väggar, klinkergolv i keramik, ett fristående handfat, marmorbänkskiva, svart golv och med dusch som är öppen
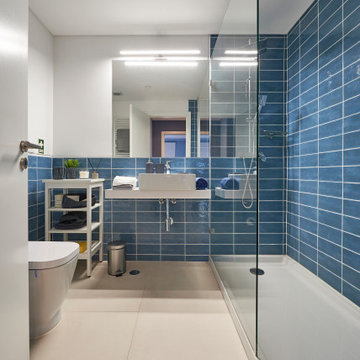
Idéer för att renovera ett stort funkis vit vitt badrum med dusch, med en hörndusch, en toalettstol med hel cisternkåpa, blå kakel, vita väggar, klinkergolv i porslin, ett fristående handfat och beiget golv

[Our Clients]
We were so excited to help these new homeowners re-envision their split-level diamond in the rough. There was so much potential in those walls, and we couldn’t wait to delve in and start transforming spaces. Our primary goal was to re-imagine the main level of the home and create an open flow between the space. So, we started by converting the existing single car garage into their living room (complete with a new fireplace) and opening up the kitchen to the rest of the level.
[Kitchen]
The original kitchen had been on the small side and cut-off from the rest of the home, but after we removed the coat closet, this kitchen opened up beautifully. Our plan was to create an open and light filled kitchen with a design that translated well to the other spaces in this home, and a layout that offered plenty of space for multiple cooks. We utilized clean white cabinets around the perimeter of the kitchen and popped the island with a spunky shade of blue. To add a real element of fun, we jazzed it up with the colorful escher tile at the backsplash and brought in accents of brass in the hardware and light fixtures to tie it all together. Through out this home we brought in warm wood accents and the kitchen was no exception, with its custom floating shelves and graceful waterfall butcher block counter at the island.
[Dining Room]
The dining room had once been the home’s living room, but we had other plans in mind. With its dramatic vaulted ceiling and new custom steel railing, this room was just screaming for a dramatic light fixture and a large table to welcome one-and-all.
[Living Room]
We converted the original garage into a lovely little living room with a cozy fireplace. There is plenty of new storage in this space (that ties in with the kitchen finishes), but the real gem is the reading nook with two of the most comfortable armchairs you’ve ever sat in.
[Master Suite]
This home didn’t originally have a master suite, so we decided to convert one of the bedrooms and create a charming suite that you’d never want to leave. The master bathroom aesthetic quickly became all about the textures. With a sultry black hex on the floor and a dimensional geometric tile on the walls we set the stage for a calm space. The warm walnut vanity and touches of brass cozy up the space and relate with the feel of the rest of the home. We continued the warm wood touches into the master bedroom, but went for a rich accent wall that elevated the sophistication level and sets this space apart.
[Hall Bathroom]
The floor tile in this bathroom still makes our hearts skip a beat. We designed the rest of the space to be a clean and bright white, and really let the lovely blue of the floor tile pop. The walnut vanity cabinet (complete with hairpin legs) adds a lovely level of warmth to this bathroom, and the black and brass accents add the sophisticated touch we were looking for.
[Office]
We loved the original built-ins in this space, and knew they needed to always be a part of this house, but these 60-year-old beauties definitely needed a little help. We cleaned up the cabinets and brass hardware, switched out the formica counter for a new quartz top, and painted wall a cheery accent color to liven it up a bit. And voila! We have an office that is the envy of the neighborhood.
10 787 foton på stort badrum
3
