5 085 foton på stort badrum
Sortera efter:
Budget
Sortera efter:Populärt i dag
41 - 60 av 5 085 foton
Artikel 1 av 3

Master bathroom suite in a classic design of white inset cabinetry, tray ceiling finished with crown molding. The free standing Victoria Albert tub set on a marble stage and stunning chandelier. The flooring is marble in a herring bone pattern and walls are subway.
Photos by Blackstock Photography
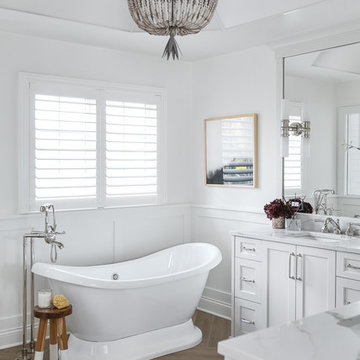
This master bath was dark and dated. Although a large space, the area felt small and obtrusive. By removing the columns and step up, widening the shower and creating a true toilet room I was able to give the homeowner a truly luxurious master retreat. (check out the before pictures at the end) The ceiling detail was the icing on the cake! It follows the angled wall of the shower and dressing table and makes the space seem so much larger than it is. The homeowners love their Nantucket roots and wanted this space to reflect that.
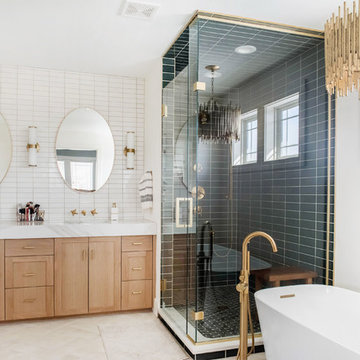
A dramatic contrast between Fireclay Tile's handmade white backsplash tiles and moody grey shower tiles takes a stacked pattern from simple to standout in this luxe master bath.
FIRECLAY TILE SHOWN
3x9 Shower Tile in Loch Ness
1x4 Shower Pan Tile in Loch Ness
2x6 Backsplash Tile in Tusk
DESIGN
Everyday Interior Design
PHOTOS
Kelli Kroneberger Photography

A master bathroom is often a place of peace and solitude, made even richer with luxurious accents. This homeowner was hoping for a serene, spa like atmosphere with modern amenities. Dipped in gold, this bathroom embodies the definition of luxury. From the oversized shower enclosure, to the oval freestanding soaking tub and private restroom facility, this bathroom incorporates it all.
The floor to ceiling white marble tile with gold veins is paired perfectly with a bronze mosaic feature wall behind the his and her vanity areas. The custom free-floating cabinetry continues from the vanities to a large make-up area featuring the same white marble countertops throughout.
A touch of gold is seamlessly tied into the design to create sophisticated accents throughout the space. From the gold crystal chandelier, vibrant gold fixtures and cabinet hardware, and the simple gold mirrors, the accents help bring the vision to life and tie in the esthetics of the concept.
This stunning white bathroom boasts of luxury and exceeded the homeowner’s expectations. It even included an automatic motorized drop-down television located in the ceiling, allowing the homeowner to relax and unwind after a long day, catching their favorite program.

Idéer för att renovera ett stort lantligt vit vitt en-suite badrum, med ett fristående badkar, en hörndusch, svart och vit kakel, vit kakel, grå väggar, flerfärgat golv, dusch med gångjärnsdörr, luckor med infälld panel, vita skåp, keramikplattor, cementgolv och ett fristående handfat
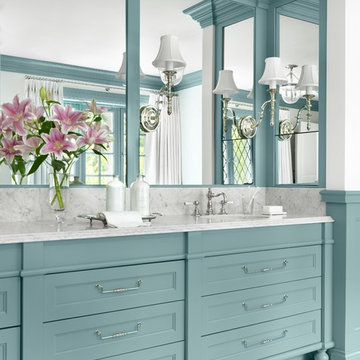
Architecture: Mitchell Wall Architecture & Design
Interior Design: Amy Studebaker Design
Alise O'Brien Photography
Klassisk inredning av ett stort en-suite badrum, med ett fristående badkar, blå väggar, marmorgolv, marmorbänkskiva och dusch med gångjärnsdörr
Klassisk inredning av ett stort en-suite badrum, med ett fristående badkar, blå väggar, marmorgolv, marmorbänkskiva och dusch med gångjärnsdörr
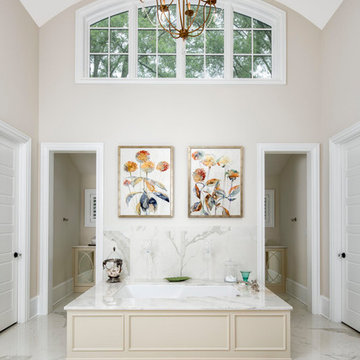
Photo courtesy of Joe Purvis Photos
Inredning av ett lantligt stort en-suite badrum, med luckor med upphöjd panel, beige skåp, ett undermonterat badkar, en öppen dusch, marmorkakel, beige väggar, marmorgolv, marmorbänkskiva, grått golv och med dusch som är öppen
Inredning av ett lantligt stort en-suite badrum, med luckor med upphöjd panel, beige skåp, ett undermonterat badkar, en öppen dusch, marmorkakel, beige väggar, marmorgolv, marmorbänkskiva, grått golv och med dusch som är öppen

Idéer för att renovera ett stort vintage toalett, med grå skåp, en toalettstol med separat cisternkåpa, grå väggar, ett undermonterad handfat, marmorbänkskiva, möbel-liknande och mellanmörkt trägolv
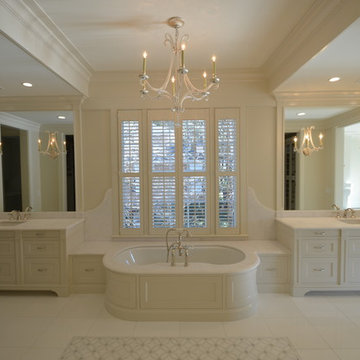
Idéer för att renovera ett stort vintage en-suite badrum, med skåp i shakerstil, vita skåp, ett undermonterat badkar, en dusch i en alkov, en toalettstol med separat cisternkåpa, beige kakel, vit kakel, porslinskakel, beige väggar, marmorgolv, ett undermonterad handfat och bänkskiva i kvarts

Idéer för stora rustika en-suite badrum, med öppna hyllor, skåp i slitet trä, ett fristående badkar, en öppen dusch, brun kakel, vita väggar, ett nedsänkt handfat, med dusch som är öppen, stenkakel, klinkergolv i porslin, granitbänkskiva och brunt golv
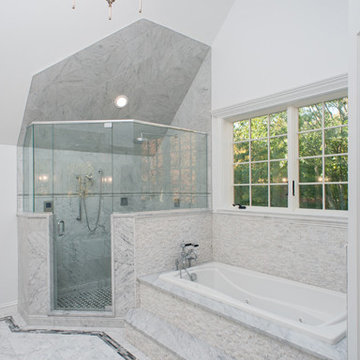
Idéer för att renovera ett stort vintage en-suite badrum, med ett platsbyggt badkar, en hörndusch, grå kakel, vita väggar, marmorgolv, grått golv och dusch med gångjärnsdörr

"Car Wash" shower with multiple shower heads/body sprays. Beautiful see-thru fireplace between bathroom and bedroom.
Inspiration för stora klassiska en-suite badrum, med luckor med upphöjd panel, ett undermonterad handfat, granitbänkskiva, ett undermonterat badkar, en öppen dusch, en toalettstol med hel cisternkåpa, grå skåp, marmorkakel, beige väggar och travertin golv
Inspiration för stora klassiska en-suite badrum, med luckor med upphöjd panel, ett undermonterad handfat, granitbänkskiva, ett undermonterat badkar, en öppen dusch, en toalettstol med hel cisternkåpa, grå skåp, marmorkakel, beige väggar och travertin golv

This is a beautiful master bathroom and closet remodel. The free standing bathtub with chandelier is the focal point in the room. The shower is travertine subway tile with enough room for 2.
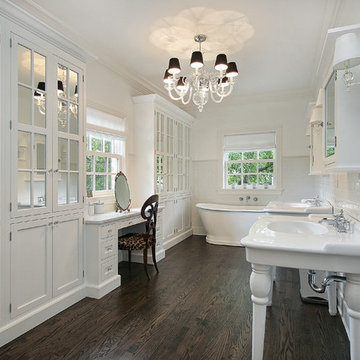
Idéer för ett stort klassiskt en-suite badrum, med skåp i shakerstil, vita skåp, ett fristående badkar, vit kakel, tunnelbanekakel, vita väggar, mörkt trägolv, ett konsol handfat och brunt golv
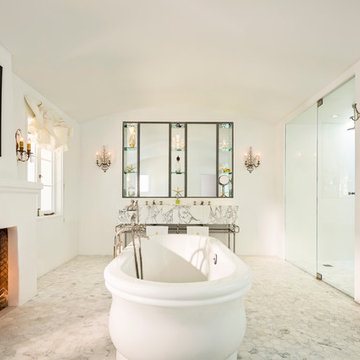
Architect: Peter Becker
General Contractor: Allen Construction
Photographer: Ciro Coelho
Inspiration för stora medelhavsstil en-suite badrum, med ett fristående badkar, vita väggar, marmorgolv och en kantlös dusch
Inspiration för stora medelhavsstil en-suite badrum, med ett fristående badkar, vita väggar, marmorgolv och en kantlös dusch
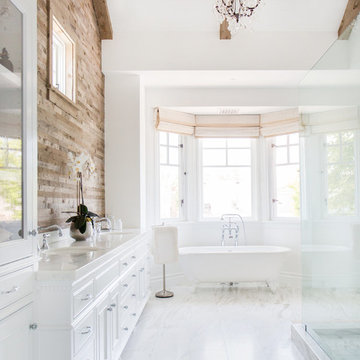
Nominated for HGTV Fresh Faces of Design 2015 Master Bedroom
Interior Design by Blackband Design
Home Build | Design | Materials by Graystone Custom Builders
Photography by Tessa Neustadt

Classically elegant, light-reflecting pieces and tiles in bold Mediterranean hues create a truly unique scheme. Set in south-west London this stunning 5 bedroom Victorian terrace features a Mediterranean-inspired family bathroom creating a relaxing, calming haven in which the family can completely relax and was published in the October 2015 issue of Homes & Gardens, Dream Bathrooms.
When the property was purchased 5 years ago, the owners wanted to redesign the master ensuite and create more space so that all the family members could use. The owners were able to double the size of the room and created sufficient space to include a walk-in shower that features Drummond’s elegant Dalby Shower with curved pipe and a 300mm rose in Nickel finish
“We chose these classic-style fittings from Drummonds because they are so glamorous. They are luxurious, beautiful made and built to last” says the owner. The striking Tay bath tub with its gleaming polished finish and a plunger waste is set against a wall paneled in antique mirror from Rupert Bevan Furniture & Interiors, all of which helps to reflect the light that streams in through the windows in the roof making the room feel even bigger.
The double Crake basin with its chunky storage shelf and the beautiful Atlantic Grey marble comes in complete contrast with the beautiful Mediterranean floor tiles in sea blues and greens from Rustico Tile & Stone. The Brora high level WC suite along with the wall mounted towel rail and the bathroom accessories add even more unique touches to the bathroom.
Photography by Darren Chung
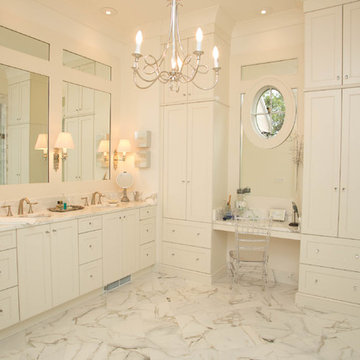
Eileen Casey
Inspiration för stora klassiska en-suite badrum, med ett undermonterad handfat, luckor med infälld panel, vita skåp, marmorbänkskiva, ett fristående badkar, stenkakel, vita väggar, marmorgolv och vit kakel
Inspiration för stora klassiska en-suite badrum, med ett undermonterad handfat, luckor med infälld panel, vita skåp, marmorbänkskiva, ett fristående badkar, stenkakel, vita väggar, marmorgolv och vit kakel
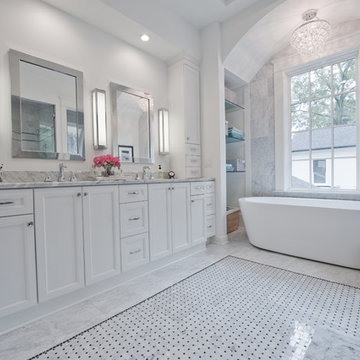
Location: Atlanta, Georgia - Historical Inman Park
Scope: This home was a new home we developed and built in Atlanta, GA. This was built to fit into the historical neighborhood. This is the master bathroom.
High performance / green building certifications: EPA Energy Star Certified Home, EarthCraft Certified Home - Gold, NGBS Green Certified Home - Gold, Department of Energy Net Zero Ready Home, GA Power Earthcents Home, EPA WaterSense Certified Home. The home achieved a 50 HERS rating.
Builder/Developer: Heirloom Design Build
Architect: Jones Pierce
Interior Design/Decorator: Heirloom Design Build
Photo Credit: D. F. Radlmann
www.heirloomdesignbuild.com

Inspiration för ett stort medelhavsstil en-suite badrum, med ett undermonterad handfat, luckor med infälld panel, flerfärgade väggar, ett platsbyggt badkar, beige skåp, travertin golv, marmorbänkskiva, en hörndusch och beiget golv
5 085 foton på stort badrum
3
