75 foton på stort badrum
Sortera efter:
Budget
Sortera efter:Populärt i dag
1 - 20 av 75 foton
Artikel 1 av 3

The marble wall has a builtin shelves on both sides to hold soap and shampoo. The dark wall is a large format glass tile called Lucian from Ann Sacks. The color is Truffle.

Idéer för ett stort modernt en-suite badrum, med ett fristående badkar, med dusch som är öppen, en dubbeldusch, grå kakel, stenhäll, travertin golv och beiget golv
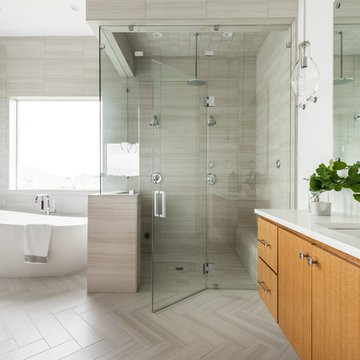
Hunter Coon
Idéer för ett stort modernt vit en-suite badrum, med släta luckor, skåp i mellenmörkt trä, ett fristående badkar, en hörndusch, vita väggar, klinkergolv i keramik, ett undermonterad handfat, bänkskiva i kvarts, grått golv, dusch med gångjärnsdörr och grå kakel
Idéer för ett stort modernt vit en-suite badrum, med släta luckor, skåp i mellenmörkt trä, ett fristående badkar, en hörndusch, vita väggar, klinkergolv i keramik, ett undermonterad handfat, bänkskiva i kvarts, grått golv, dusch med gångjärnsdörr och grå kakel

Exempel på ett stort modernt en-suite badrum, med släta luckor, vita skåp, ett fristående badkar, en dubbeldusch, en toalettstol med hel cisternkåpa, vit kakel, keramikplattor, vita väggar, ljust trägolv, ett fristående handfat, bänkskiva i akrylsten, beiget golv och med dusch som är öppen
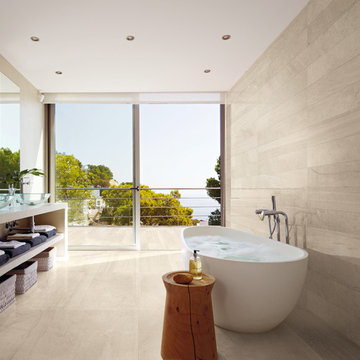
[Stone Box Sugar White 6"x36" & 18"x36"]
Complete your bathroom's design with elegant and beautiful tile from Ceramic Tile Design.
CTD is a family owned business with a showroom and warehouse in both San Rafael and San Francisco.
Our showrooms are staffed with talented teams of Design Consultants. Whether you already know exactly what you want or have no knowledge of what's possible we can help your project exceed your expectations. To achieve this we stock the best Italian porcelain lines in a variety of styles and work with the most creative American art tile companies to set your project apart from the rest.
Our warehouses not only provide a safe place for your order to arrive but also stock a complete array of all the setting materials your contractor will need to complete your project saving him time and you, money. The warehouse staff is knowledgeable and friendly to help make sure your project goes smoothly.

This remodel of a mid century gem is located in the town of Lincoln, MA a hot bed of modernist homes inspired by Gropius’ own house built nearby in the 1940’s. By the time the house was built, modernism had evolved from the Gropius era, to incorporate the rural vibe of Lincoln with spectacular exposed wooden beams and deep overhangs.
The design rejects the traditional New England house with its enclosing wall and inward posture. The low pitched roofs, open floor plan, and large windows openings connect the house to nature to make the most of its rural setting. The bathroom floor and walls are white Thassos marble.
Photo by: Nat Rea Photography

Exempel på ett stort klassiskt en-suite badrum, med ett fristående badkar, marmorbänkskiva, tunnelbanekakel, vita väggar och mosaikgolv
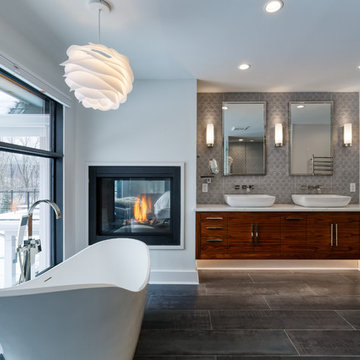
The stunning master bath was designed around the gorgeous river view. The custom walnut floating vanity was designed and crafted by Riverside Custom Cabinetry. The homeowner chose vessel sinks and wall mounted faucets. The double sided fireplace extends from the master bath to the master bedroom. The 66" Susanna Gloss Resin Slipper Tub is from Signature Hardware and the Modern Lever-Handle floor mount tub filler is from Restoration Hardware. The Powell sconces in chrome are from Restoration Hardware. The tile was source from The Tile Shop.
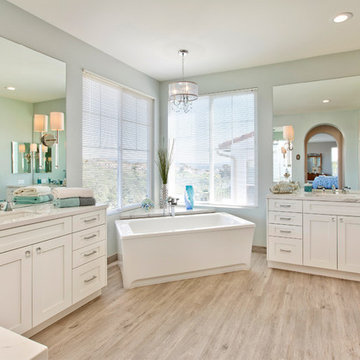
"The home remodeling process, from concept to a finished product, can be a long and stressful time for many couples. An endless number of questions always come to mind and timely decisions must be made if a successful project is desired. This is why we picked Taylor Pro Design and the reason we are so happy with the finished product! Kerry clearly explained what could and couldn’t be done from a design standpoint and the cost implications of the various options we were considering. In terms of the end product we couldn’t be happier. The attention to detail by his contractors is superb and Kerry’s willingness to make sure we were completely satisfied with everything is genuine and trustworthy. We would recommend Kerry Pro Design to anyone."
~ Julie S, Client
Designer: Kerry Taylor
Photos by: Jon Upson

A masterpiece of light and design, this gorgeous Beverly Hills contemporary is filled with incredible moments, offering the perfect balance of intimate corners and open spaces.
A large driveway with space for ten cars is complete with a contemporary fountain wall that beckons guests inside. An amazing pivot door opens to an airy foyer and light-filled corridor with sliding walls of glass and high ceilings enhancing the space and scale of every room. An elegant study features a tranquil outdoor garden and faces an open living area with fireplace. A formal dining room spills into the incredible gourmet Italian kitchen with butler’s pantry—complete with Miele appliances, eat-in island and Carrara marble countertops—and an additional open living area is roomy and bright. Two well-appointed powder rooms on either end of the main floor offer luxury and convenience.
Surrounded by large windows and skylights, the stairway to the second floor overlooks incredible views of the home and its natural surroundings. A gallery space awaits an owner’s art collection at the top of the landing and an elevator, accessible from every floor in the home, opens just outside the master suite. Three en-suite guest rooms are spacious and bright, all featuring walk-in closets, gorgeous bathrooms and balconies that open to exquisite canyon views. A striking master suite features a sitting area, fireplace, stunning walk-in closet with cedar wood shelving, and marble bathroom with stand-alone tub. A spacious balcony extends the entire length of the room and floor-to-ceiling windows create a feeling of openness and connection to nature.
A large grassy area accessible from the second level is ideal for relaxing and entertaining with family and friends, and features a fire pit with ample lounge seating and tall hedges for privacy and seclusion. Downstairs, an infinity pool with deck and canyon views feels like a natural extension of the home, seamlessly integrated with the indoor living areas through sliding pocket doors.
Amenities and features including a glassed-in wine room and tasting area, additional en-suite bedroom ideal for staff quarters, designer fixtures and appliances and ample parking complete this superb hillside retreat.
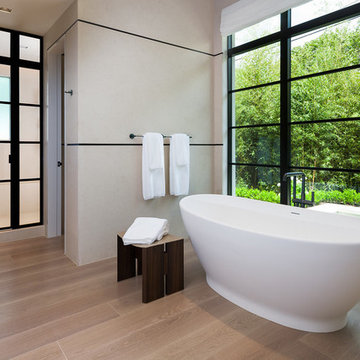
Master bathroom with freestanding tub, rain shower, and large paneled windows.
Inspiration för ett stort funkis en-suite badrum, med ett fristående badkar, beige väggar, ljust trägolv, beiget golv, en dusch i en alkov och vit kakel
Inspiration för ett stort funkis en-suite badrum, med ett fristående badkar, beige väggar, ljust trägolv, beiget golv, en dusch i en alkov och vit kakel
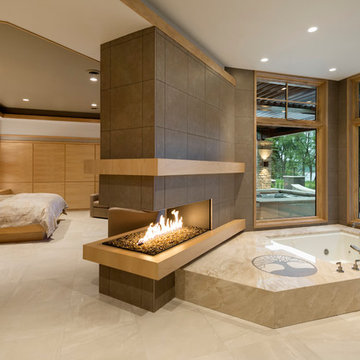
Architectural Designer: Bruce Lenzen Design/Build - Interior Designer: Ann Ludwig - Photo: Spacecrafting Photography
Inredning av ett modernt stort en-suite badrum, med klinkergolv i porslin och en jacuzzi
Inredning av ett modernt stort en-suite badrum, med klinkergolv i porslin och en jacuzzi
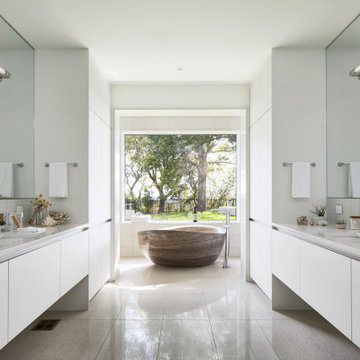
Photography by Andrea Calo
Idéer för stora funkis vitt en-suite badrum, med släta luckor, vita skåp, ett fristående badkar, glaskakel, ett undermonterad handfat, vita väggar och beiget golv
Idéer för stora funkis vitt en-suite badrum, med släta luckor, vita skåp, ett fristående badkar, glaskakel, ett undermonterad handfat, vita väggar och beiget golv
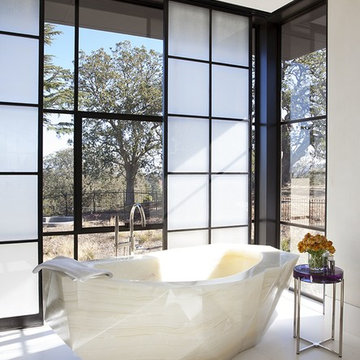
Bild på ett stort funkis en-suite badrum, med ett fristående badkar, vita väggar, klinkergolv i porslin och vitt golv
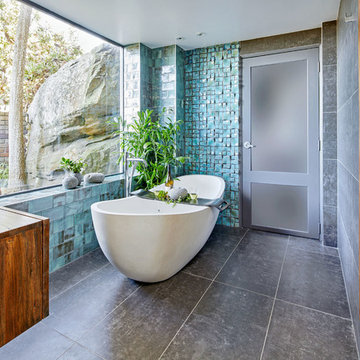
Marian Riabic
Foto på ett stort funkis brun en-suite badrum, med ett fristående badkar, porslinskakel, klinkergolv i porslin, ett fristående handfat, träbänkskiva, grått golv, släta luckor, skåp i mörkt trä och blå kakel
Foto på ett stort funkis brun en-suite badrum, med ett fristående badkar, porslinskakel, klinkergolv i porslin, ett fristående handfat, träbänkskiva, grått golv, släta luckor, skåp i mörkt trä och blå kakel
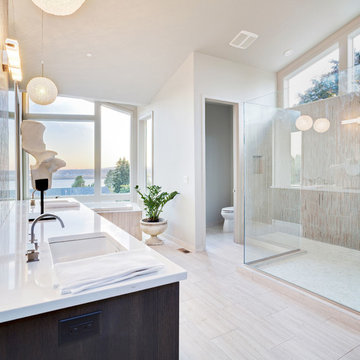
Idéer för stora funkis en-suite badrum, med ett undermonterad handfat, ett platsbyggt badkar, en hörndusch och en toalettstol med separat cisternkåpa
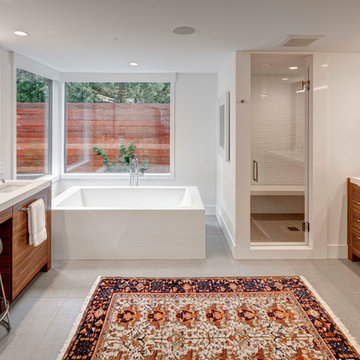
Exempel på ett stort 60 tals en-suite badrum, med släta luckor, skåp i mellenmörkt trä, ett fristående badkar, en dusch i en alkov, vit kakel, vita väggar, ett undermonterad handfat, grått golv och dusch med gångjärnsdörr
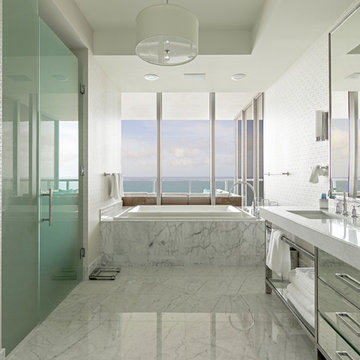
Foto på ett stort funkis en-suite badrum, med ett platsbyggt badkar, en kantlös dusch, vit kakel, marmorgolv, ett undermonterad handfat, släta luckor, vita väggar, dusch med gångjärnsdörr och marmorkakel
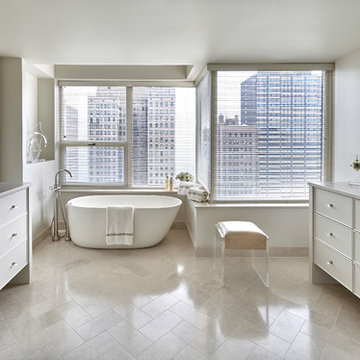
Tony Soluri Photography
Idéer för att renovera ett stort vintage en-suite badrum, med vita skåp, vita väggar, ett undermonterad handfat, beiget golv, marmorbänkskiva, ett fristående badkar, en dusch i en alkov, beige kakel, travertinkakel, travertin golv, dusch med gångjärnsdörr och släta luckor
Idéer för att renovera ett stort vintage en-suite badrum, med vita skåp, vita väggar, ett undermonterad handfat, beiget golv, marmorbänkskiva, ett fristående badkar, en dusch i en alkov, beige kakel, travertinkakel, travertin golv, dusch med gångjärnsdörr och släta luckor

Idéer för ett stort klassiskt en-suite badrum, med luckor med infälld panel, vita väggar, ett undermonterad handfat, marmorbänkskiva, vita skåp, ett hörnbadkar, en hörndusch, klinkergolv i keramik, beige kakel och med dusch som är öppen
75 foton på stort badrum
1
