576 foton på stort barnrum kombinerat med skrivbord
Sortera efter:
Budget
Sortera efter:Populärt i dag
121 - 140 av 576 foton
Artikel 1 av 3
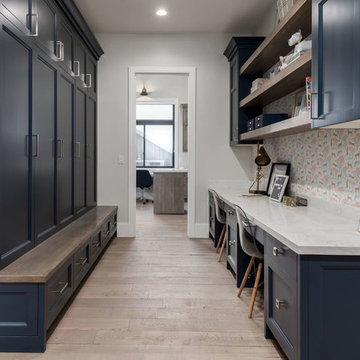
Brad Montgomery
Bild på ett stort vintage könsneutralt tonårsrum kombinerat med skrivbord, med grå väggar, beiget golv och ljust trägolv
Bild på ett stort vintage könsneutralt tonårsrum kombinerat med skrivbord, med grå väggar, beiget golv och ljust trägolv
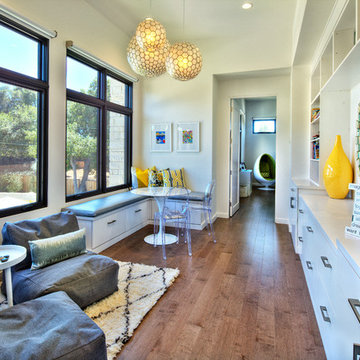
A combination of lines to inspire young minds. The objective was to design a space between two middle school girls' bedrooms that is inspirational, thought provoking yet resftul with a hint of whimsy that includes storage for art supplies and books.
Dave Adams Photography
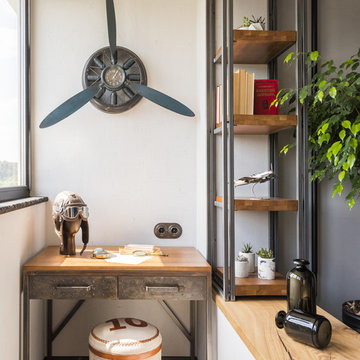
Фотограф Дина Александрова, Стилист Александра Пыленкова
Inredning av ett industriellt stort pojkrum kombinerat med skrivbord, med vita väggar och grått golv
Inredning av ett industriellt stort pojkrum kombinerat med skrivbord, med vita väggar och grått golv
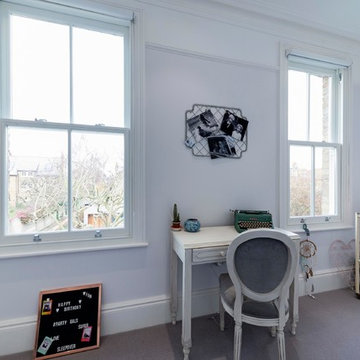
Gorgeous child's bedroom with a view!
Inredning av ett klassiskt stort flickrum kombinerat med skrivbord, med heltäckningsmatta, grått golv och grå väggar
Inredning av ett klassiskt stort flickrum kombinerat med skrivbord, med heltäckningsmatta, grått golv och grå väggar
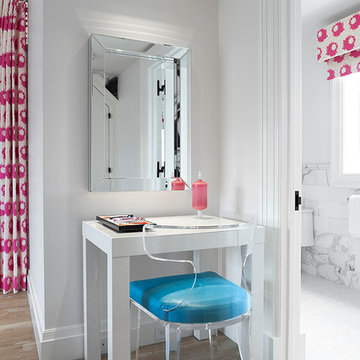
Interiors by Morris & Woodhouse Interiors LLC, Architecture by ARCHONSTRUCT LLC
© Robert Granoff
Inspiration för stora moderna barnrum kombinerat med skrivbord, med vita väggar och ljust trägolv
Inspiration för stora moderna barnrum kombinerat med skrivbord, med vita väggar och ljust trägolv
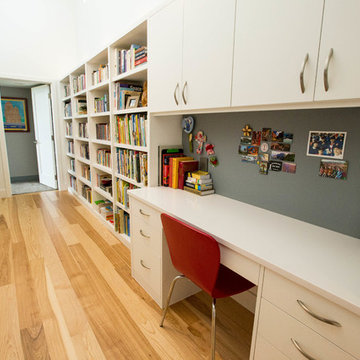
Net Zero House hallway/homework space. Architect: Barley|Pfeiffer.
This hall space doubles as book storage and homework space for the clients' three children.
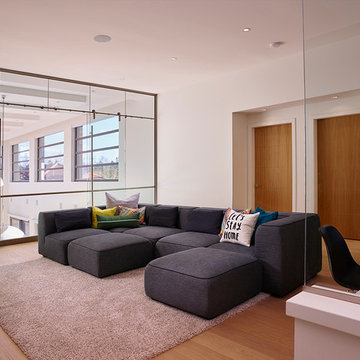
Photo - Ian Grant Photography
Modern inredning av ett stort könsneutralt barnrum kombinerat med skrivbord, med vita väggar och mellanmörkt trägolv
Modern inredning av ett stort könsneutralt barnrum kombinerat med skrivbord, med vita väggar och mellanmörkt trägolv
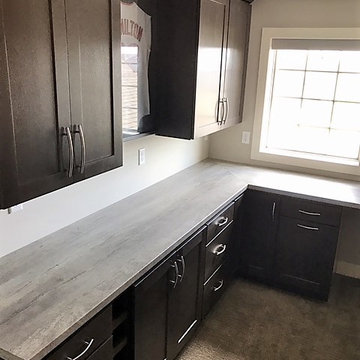
This home features Cambria Brittanicca on the kitchen island with Cambria Whitehall on the perimeter; and that gorgeous backsplash tile. She used Cambria Carrick in the powder bath with white subway tile. Her hearth room features a custom built desk using Cambria New Quay. Now that's a lot of Cambria! For her children's study area she added cabinets and a working station with Formica Soapstone Sequoia countertops. The master bath feature granite countertops. This home definitely say WOW!
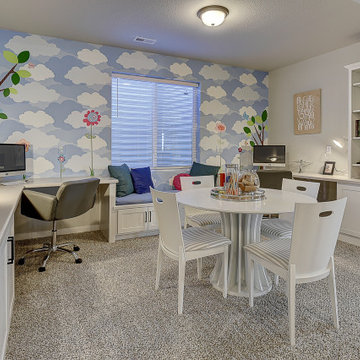
Kids homework space, homeschooling or craft area.
Maritim inredning av ett stort barnrum kombinerat med skrivbord
Maritim inredning av ett stort barnrum kombinerat med skrivbord
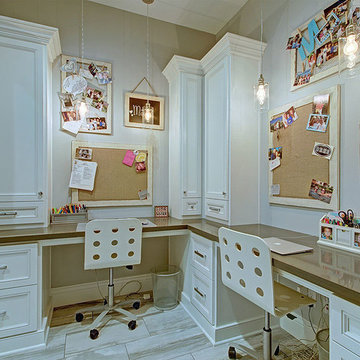
3,800sf, 4 bdrm, 3.5 bath with oversized 4 car garage and over 270sf Loggia; climate controlled wine room and bar, Tech Room, landscaping and pool. Solar, high efficiency HVAC and insulation was used which resulted in huge rebates from utility companies, enhancing the ROI. The challenge with this property was the downslope lot, sewer system was lower than main line at the street thus requiring a special pump system. Retaining walls to create a flat usable back yard.
ESI Builders is a subsidiary of EnergyWise Solutions, Inc. and was formed by Allan, Bob and Dave to fulfill an important need for quality home builders and remodeling services in the Sacramento region. With a strong and growing referral base, we decided to provide a convenient one-stop option for our clients and focus on combining our key services: quality custom homes and remodels, turnkey client partnering and communication, and energy efficient and environmentally sustainable measures in all we do. Through energy efficient appliances and fixtures, solar power, high efficiency heating and cooling systems, enhanced insulation and sealing, and other construction elements – we go beyond simple code compliance and give you immediate savings and greater sustainability for your new or remodeled home.
All of the design work and construction tasks for our clients are done by or supervised by our highly trained, professional staff. This not only saves you money, it provides a peace of mind that all of the details are taken care of and the job is being done right – to Perfection. Our service does not stop after we clean up and drive off. We continue to provide support for any warranty issues that arise and give you administrative support as needed in order to assure you obtain any energy-related tax incentives or rebates. This ‘One call does it all’ philosophy assures that your experience in remodeling or upgrading your home is an enjoyable one.
ESI Builders was formed by professionals with varying backgrounds and a common interest to provide you, our clients, with options to live more comfortably, save money, and enjoy quality homes for many years to come. As our company continues to grow and evolve, the expertise has been quickly growing to include several job foreman, tradesmen, and support staff. In response to our growth, we will continue to hire well-qualified staff and we will remain committed to maintaining a level of quality, attention to detail, and pursuit of perfection.
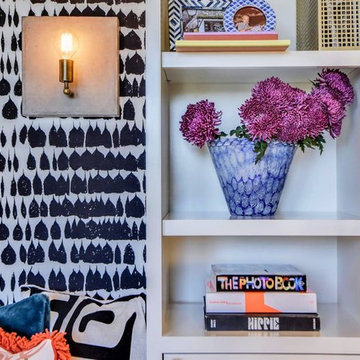
Twist Tours Photography
Inredning av ett modernt stort barnrum kombinerat med skrivbord, med flerfärgade väggar, målat trägolv och flerfärgat golv
Inredning av ett modernt stort barnrum kombinerat med skrivbord, med flerfärgade väggar, målat trägolv och flerfärgat golv
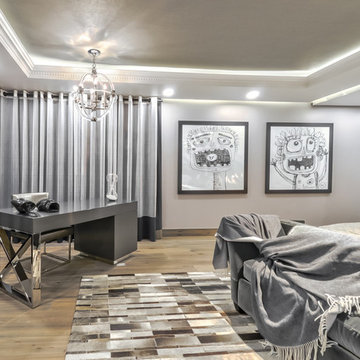
Eduardo Roditi Photography
Klassisk inredning av ett stort pojkrum kombinerat med skrivbord och för 4-10-åringar, med grå väggar och mellanmörkt trägolv
Klassisk inredning av ett stort pojkrum kombinerat med skrivbord och för 4-10-åringar, med grå väggar och mellanmörkt trägolv
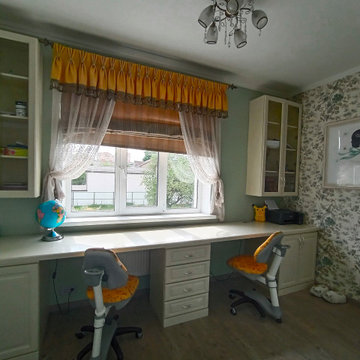
Bild på ett stort vintage flickrum kombinerat med skrivbord och för 4-10-åringar
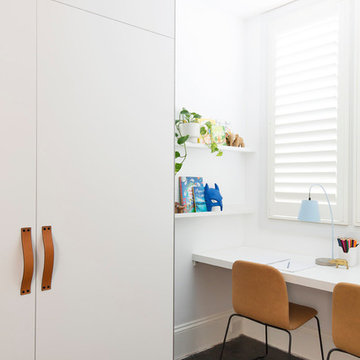
Stage One of this beautiful Paddington terrace features a gorgeous bedroom for the clients two young boys. The oversized room has been designed with a sophisticated yet playful sensibility and features ample storage with robes and display shelves for the kid’s favourite toys, desk space for arts and crafts, play area and sleeping in two custom single beds. A painted wall mural of mountains surrounds the room along with a collection of fun art pieces.
Photographer: Simon Whitbread
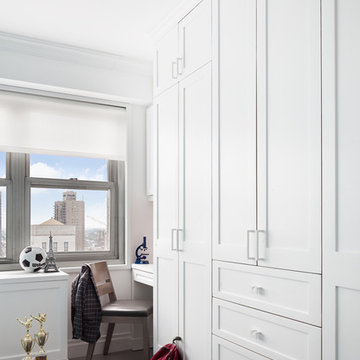
Inspiration för stora moderna pojkrum kombinerat med skrivbord och för 4-10-åringar, med grå väggar, ljust trägolv och grått golv
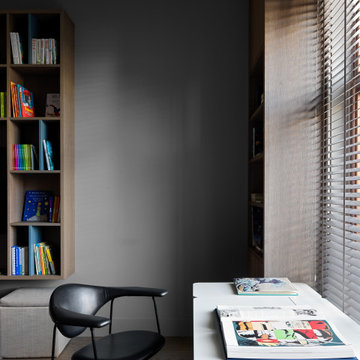
Modern inredning av ett stort pojkrum kombinerat med skrivbord och för 4-10-åringar, med bruna väggar och mörkt trägolv
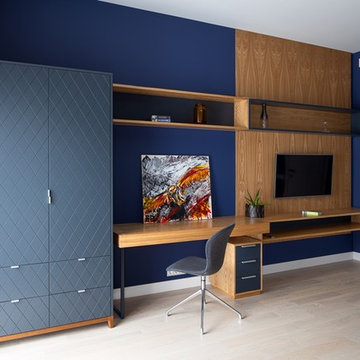
Эту комнату уже не назовешь детской, ведь ее хозяин подросток 14 лет. Он как и все парни своего возраста учится в школе, а в свободное время любит играть в компьютерные игры, играть в футбол, смотреть фильмы и проводить время с друзьями.
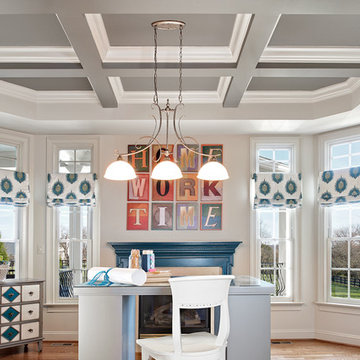
Meaux Photography
Idéer för stora vintage könsneutrala tonårsrum kombinerat med skrivbord, med beige väggar, mellanmörkt trägolv och brunt golv
Idéer för stora vintage könsneutrala tonårsrum kombinerat med skrivbord, med beige väggar, mellanmörkt trägolv och brunt golv
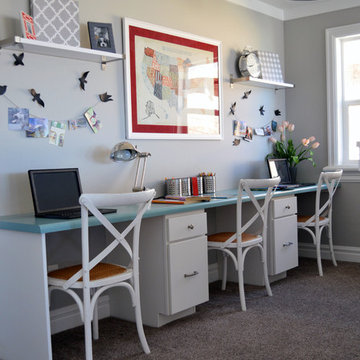
Idéer för stora vintage könsneutrala barnrum kombinerat med skrivbord, med heltäckningsmatta och grå väggar
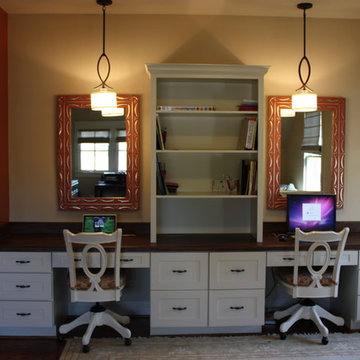
This second floor office was converted into a Kids Study Room - complete with built in bookshelves and desks, custom painted antique mirrors, and a huge comfy sectional for lounging. We started with an existing rug and built a rich color palette from it with terra-cotta and golds adding warm color to the space. Layered in lots of patterned throw pillows and custom desk cushions to add fun and texture. We even added a wall painted with dry erase paint for homework help!
576 foton på stort barnrum kombinerat med skrivbord
7