2 787 foton på stort barnrum, med heltäckningsmatta
Sortera efter:
Budget
Sortera efter:Populärt i dag
181 - 200 av 2 787 foton
Artikel 1 av 3
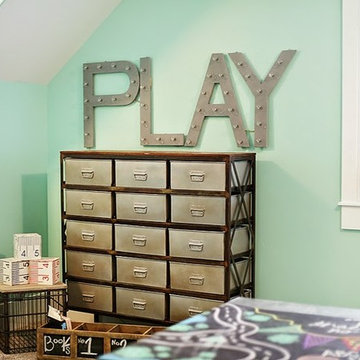
Kid's playroom marquee by Osmond Designs.
Inredning av ett klassiskt stort könsneutralt barnrum kombinerat med lekrum och för 4-10-åringar, med blå väggar och heltäckningsmatta
Inredning av ett klassiskt stort könsneutralt barnrum kombinerat med lekrum och för 4-10-åringar, med blå väggar och heltäckningsmatta
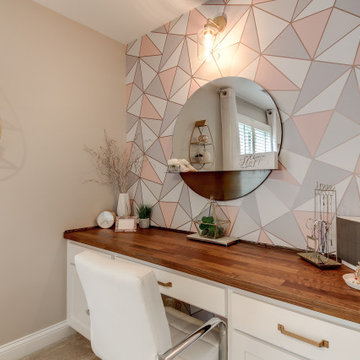
Inspiration för ett stort 60 tals barnrum kombinerat med sovrum, med beige väggar, heltäckningsmatta och beiget golv
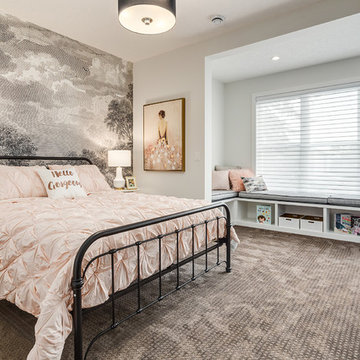
Girls room fit for a princess!
Foto på ett stort vintage flickrum kombinerat med sovrum och för 4-10-åringar, med heltäckningsmatta, grå väggar och grått golv
Foto på ett stort vintage flickrum kombinerat med sovrum och för 4-10-åringar, med heltäckningsmatta, grå väggar och grått golv
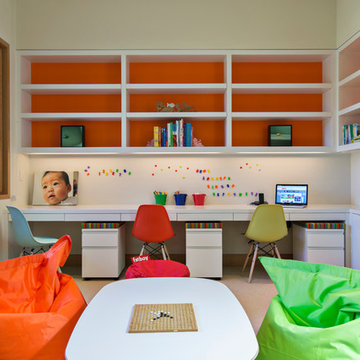
Frank Perez Photographer
Foto på ett stort funkis könsneutralt barnrum kombinerat med skrivbord och för 4-10-åringar, med heltäckningsmatta och flerfärgade väggar
Foto på ett stort funkis könsneutralt barnrum kombinerat med skrivbord och för 4-10-åringar, med heltäckningsmatta och flerfärgade väggar
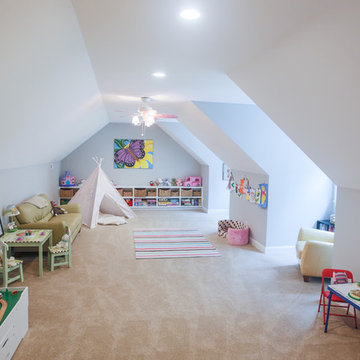
Idéer för stora amerikanska flickrum kombinerat med lekrum och för 4-10-åringar, med grå väggar och heltäckningsmatta
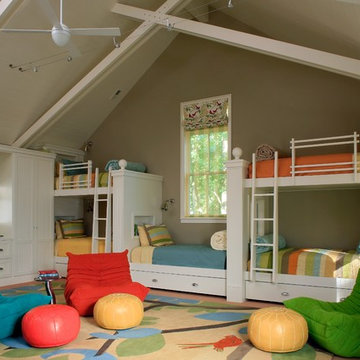
Inspiration för ett stort maritimt könsneutralt barnrum kombinerat med sovrum och för 4-10-åringar, med beige väggar och heltäckningsmatta
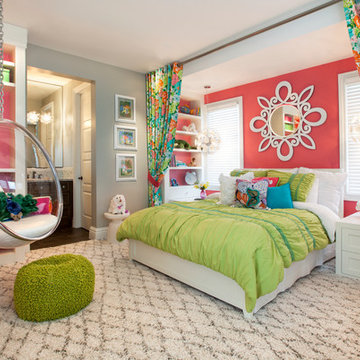
This one-of-a-kind girl's room is the perfect mix of color and function. We added playful elements, along with storage and shelving to keep everything organized. Bright patterns and textures makes this room fun and inviting!
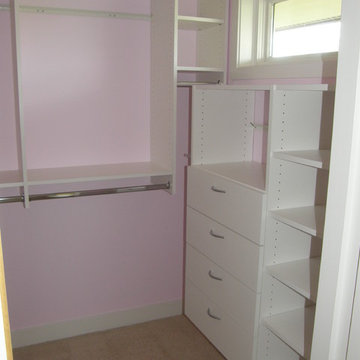
Keeping your child's closet organized can be a challenge. Make it easier with a custom closet organization system designed to grow with your child. Learn about your custom closet options at www.closetsforlife.com.
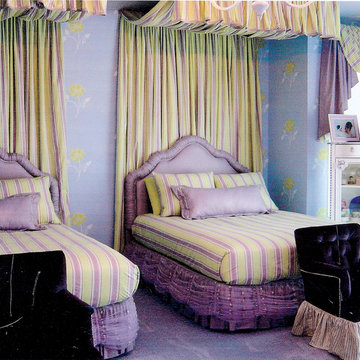
Custom designed Little girls room. with a special play and dressing table area.
Idéer för ett stort eklektiskt flickrum kombinerat med sovrum, med lila väggar och heltäckningsmatta
Idéer för ett stort eklektiskt flickrum kombinerat med sovrum, med lila väggar och heltäckningsmatta
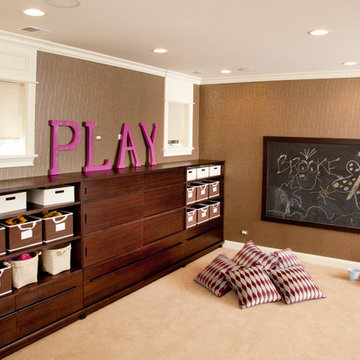
Todd Pierson
Idéer för stora vintage könsneutrala barnrum kombinerat med lekrum och för 4-10-åringar, med bruna väggar, heltäckningsmatta och beiget golv
Idéer för stora vintage könsneutrala barnrum kombinerat med lekrum och för 4-10-åringar, med bruna väggar, heltäckningsmatta och beiget golv
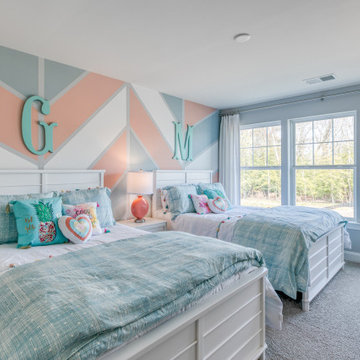
Klassisk inredning av ett stort flickrum kombinerat med sovrum och för 4-10-åringar, med blå väggar, heltäckningsmatta och grått golv
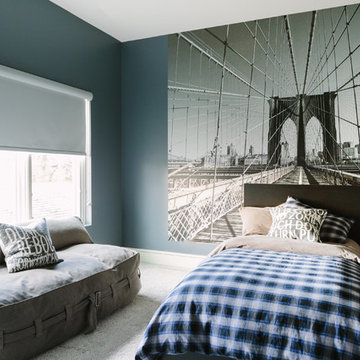
Photo Credit:
Aimée Mazzenga
Inspiration för ett stort funkis barnrum kombinerat med sovrum, med grå väggar, heltäckningsmatta och beiget golv
Inspiration för ett stort funkis barnrum kombinerat med sovrum, med grå väggar, heltäckningsmatta och beiget golv
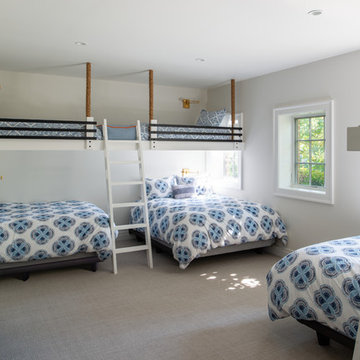
flooring is beige, low-pile, Berber-style carpet, treated with stain guard. The resulting “beachy” look resembles the place where the waves meet the sand.
Each bed and ladder are custom built from poplar wood, a durable wood that holds well the white paint shade chosen. The wood and finish can withstand heavy use and still look good, but it’s also easy to touch-up in case of dings over the years.
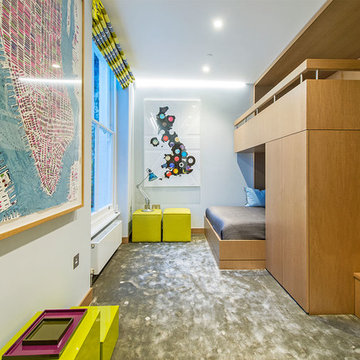
Inredning av ett modernt stort barnrum kombinerat med sovrum och för 4-10-åringar, med vita väggar, heltäckningsmatta och grått golv
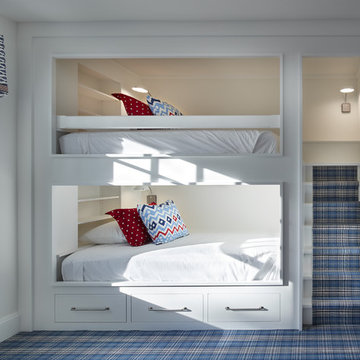
Builder: John Kraemer & Sons | Architecture: Murphy & Co. Design | Interiors: Engler Studio | Photography: Corey Gaffer
Idéer för att renovera ett stort maritimt könsneutralt barnrum kombinerat med sovrum och för 4-10-åringar, med heltäckningsmatta, grå väggar och blått golv
Idéer för att renovera ett stort maritimt könsneutralt barnrum kombinerat med sovrum och för 4-10-åringar, med heltäckningsmatta, grå väggar och blått golv
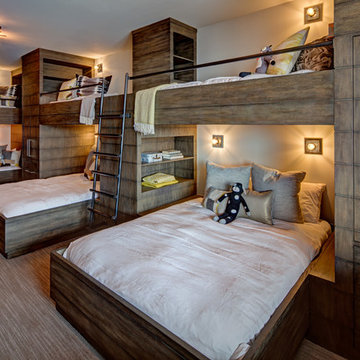
Alan Blakely
Idéer för ett stort modernt könsneutralt barnrum kombinerat med sovrum, med vita väggar, heltäckningsmatta och beiget golv
Idéer för ett stort modernt könsneutralt barnrum kombinerat med sovrum, med vita väggar, heltäckningsmatta och beiget golv
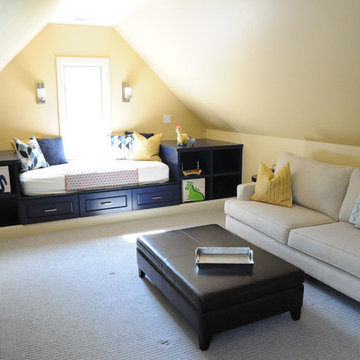
Maritim inredning av ett stort könsneutralt barnrum kombinerat med sovrum och för 4-10-åringar, med gula väggar och heltäckningsmatta
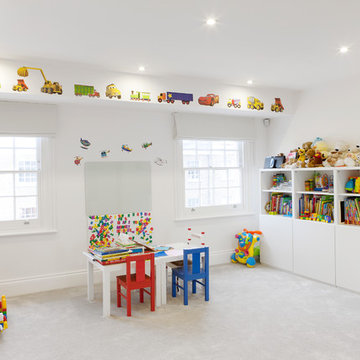
Inspiration för ett stort vintage könsneutralt småbarnsrum kombinerat med sovrum, med vita väggar och heltäckningsmatta
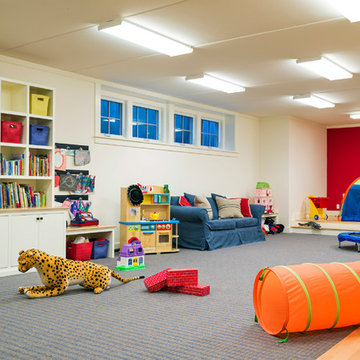
Photography by Richard Mandelkorn
Inredning av ett klassiskt stort könsneutralt småbarnsrum kombinerat med lekrum, med vita väggar, heltäckningsmatta och grått golv
Inredning av ett klassiskt stort könsneutralt småbarnsrum kombinerat med lekrum, med vita väggar, heltäckningsmatta och grått golv
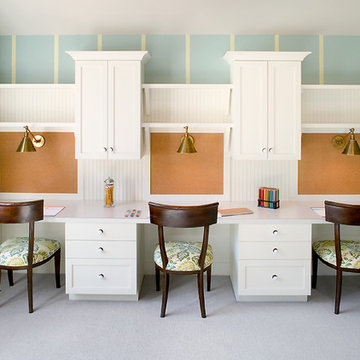
Packed with cottage attributes, Sunset View features an open floor plan without sacrificing intimate spaces. Detailed design elements and updated amenities add both warmth and character to this multi-seasonal, multi-level Shingle-style-inspired home.
Columns, beams, half-walls and built-ins throughout add a sense of Old World craftsmanship. Opening to the kitchen and a double-sided fireplace, the dining room features a lounge area and a curved booth that seats up to eight at a time. When space is needed for a larger crowd, furniture in the sitting area can be traded for an expanded table and more chairs. On the other side of the fireplace, expansive lake views are the highlight of the hearth room, which features drop down steps for even more beautiful vistas.
An unusual stair tower connects the home’s five levels. While spacious, each room was designed for maximum living in minimum space. In the lower level, a guest suite adds additional accommodations for friends or family. On the first level, a home office/study near the main living areas keeps family members close but also allows for privacy.
The second floor features a spacious master suite, a children’s suite and a whimsical playroom area. Two bedrooms open to a shared bath. Vanities on either side can be closed off by a pocket door, which allows for privacy as the child grows. A third bedroom includes a built-in bed and walk-in closet. A second-floor den can be used as a master suite retreat or an upstairs family room.
The rear entrance features abundant closets, a laundry room, home management area, lockers and a full bath. The easily accessible entrance allows people to come in from the lake without making a mess in the rest of the home. Because this three-garage lakefront home has no basement, a recreation room has been added into the attic level, which could also function as an additional guest room.
2 787 foton på stort barnrum, med heltäckningsmatta
10