115 foton på stort barnrum, med klinkergolv i keramik
Sortera efter:
Budget
Sortera efter:Populärt i dag
1 - 20 av 115 foton
Artikel 1 av 3
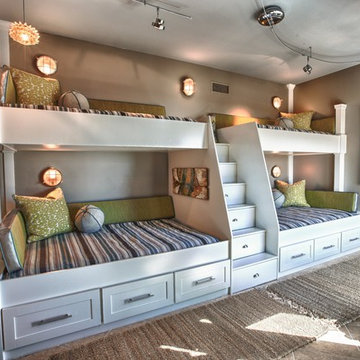
Custom built-in bunk beds: We utilized the length and unique shape of the room by building a double twin-over-full bunk wall.
Maritim inredning av ett stort könsneutralt barnrum kombinerat med sovrum, med grå väggar och klinkergolv i keramik
Maritim inredning av ett stort könsneutralt barnrum kombinerat med sovrum, med grå väggar och klinkergolv i keramik
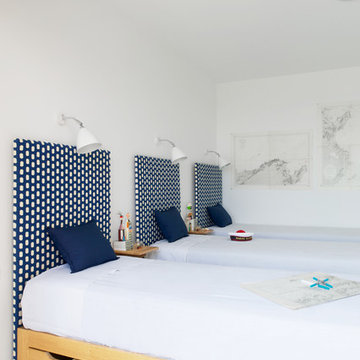
Idéer för ett stort modernt könsneutralt barnrum kombinerat med sovrum och för 4-10-åringar, med vita väggar och klinkergolv i keramik
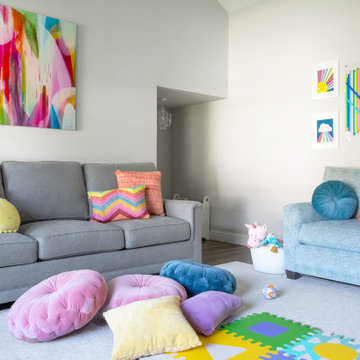
Paint Color Sherwin William Crushed Ice, Custom Rug and Furniture. Modern Art
Exempel på ett stort klassiskt könsneutralt småbarnsrum kombinerat med lekrum, med grå väggar, klinkergolv i keramik och brunt golv
Exempel på ett stort klassiskt könsneutralt småbarnsrum kombinerat med lekrum, med grå väggar, klinkergolv i keramik och brunt golv
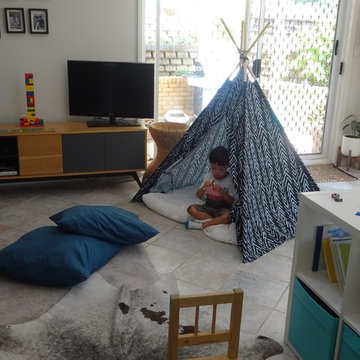
Inredning av ett eklektiskt stort pojkrum kombinerat med lekrum och för 4-10-åringar, med beige väggar, klinkergolv i keramik och flerfärgat golv
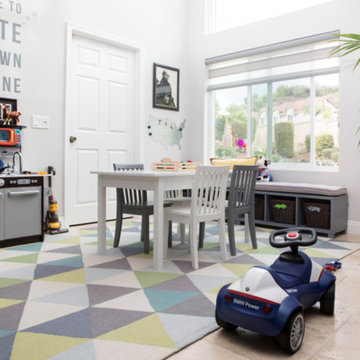
Modern inredning av ett stort könsneutralt barnrum kombinerat med lekrum och för 4-10-åringar, med vita väggar, klinkergolv i keramik och beiget golv
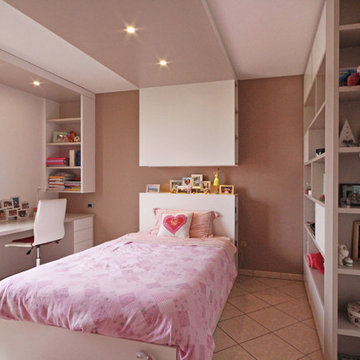
Una cameretta moderna tutta su misura in stile romantico.
Exempel på ett stort modernt barnrum kombinerat med sovrum, med flerfärgade väggar, klinkergolv i keramik och rosa golv
Exempel på ett stort modernt barnrum kombinerat med sovrum, med flerfärgade väggar, klinkergolv i keramik och rosa golv
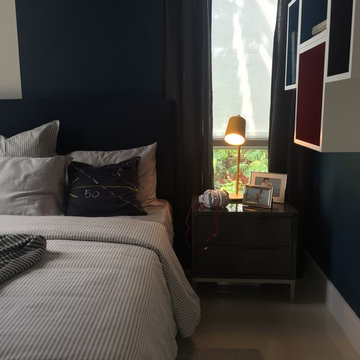
Contemporary in Miami is a Residential project in South Florida featuring a warm color palette, Modern furniture pieces in woods and texture wall coverings to give a cozy feel to the home.
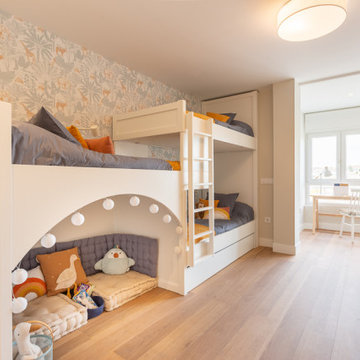
El cuarto de los niños es otro de los grandes beneficios de la reforma. Se ha realizado el diseño especifico y a medida de una litera para 4 niños. En la que normalmente dormirán 3 niños pero que pusimos una cama nido por si venía algún amigo. Este diseño nos permitió además generar un espacio de lectura y juego para que los niños tuvieran su pequeña cueva en la que disfrutar y soñar. Del mismo modo se distribuyeron en este espacioso dormitorio dos zonas más: de estudio y de juego. Todo el espacio combina colores azules, blancos y calabaza que le dan un aire divertido y cálido. El papel pintado con animales, los leones de decoración de pared, más los peluches, marcan un cuarto de niños amantes de los animales y la lectura. La organización de la zona de juegos esta muy pensada para facilitar a los niños un uso y recogida fácil y a su altura. La zona de estudio, por ahora solo cuenta con una mesa ya que los niños todavía son pequeños, pero podría ir ampliándose con más mesas conforme vayan creciendo.
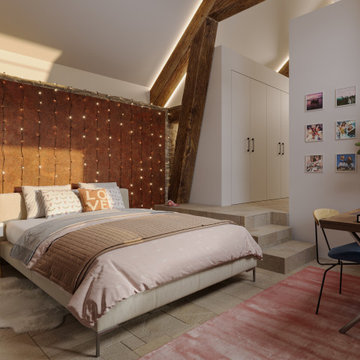
Bienvenue dans notre monde de rénovation architecturale, où chaque projet devient une histoire à partager.
Au-delà de la rénovation architecturale audacieuse, cette transformation d'un ancien corps de ferme offre également deux terrasses, anciennement en friche. La première terrasse est dédiée aux plaisirs autour d'une piscine. Imaginez-vous vous prélassant sur des transats confortables, sirotant un cocktail rafraîchissant, tandis que l'eau scintille et danse sous vos yeux.
Mais l'expérience ne s'arrête pas là. La deuxième terrasse est utilisé comme salon d'été, idéale pour se plonger dans des discussions le soir près du barbecue.
Cette rénovation est une histoire de passion. Entre audace contemporaine et préservation des éléments d'origine, cette résidence devient le théâtre d'expériences uniques.
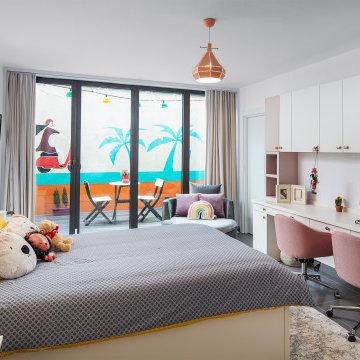
Foto på ett stort funkis barnrum kombinerat med sovrum, med klinkergolv i keramik, grått golv och vita väggar
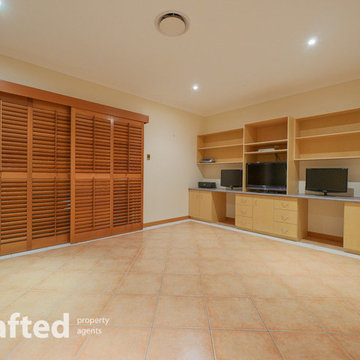
Inspired and designed by one of Queensland’s master builders this exquisite residence has a relaxing lifestyle and a luxurious finish that will surely exceed all of your expectations. Located in a prestigious address this home is set on an acre and a quarter of manicured landscaped grounds that combines an opulence home, detached second home, large sheds and an extensive alfresco overlooking a spectacular pool.
Entering the house you straight away admire the craftsmanship, featuring sleek lines, high ceilings, 4 bedrooms and the easy flow between 4 living areas all refined by the quality fittings and stand out grand kitchen. The perfect marriage between inside and out suits our warmer climate with the alfresco and pool being a central center piece between both dwellings. Entering the second dwelling you notice a modern style with two separate large open planed living spaces, 2 x bedrooms and a chic bathroom.
This uniquely L shaped house has the space to fit many buyers requirements with the expansive floor plan that will easily cater for the dual living, home business or executive family.
Main House:
• 4 x Spacious Bedrooms + 4 x Contemporary Bathrooms
• Master bedroom with open planed ensuite and walk-in
• Kitchen with Blue Pearl Granite Benchtops 40mm, walk in pantry & American Oak cabinetry
• 4 x Living areas with the kids retreat, formal dining & lounge, family area combining with the kitchen & massive rumpus room with wet bar + pool table
• Double Lock up garage with storage room
2nd House:
• 2 x Big Bedrooms + 1 x chic bathroom with double vanity/shower
• Huge open planed main living area combining kitchen with stage area and sound proofing
• Multi-purpose 2nd living area perfect for a retreat or work from home office.
Outdoor:
• Extensive pool and alfresco area with lush landscaped gardens and soothing water features + pool area bathroom (4th)
• Double gated remote entry with brick feature fence, visitor gate with intercom + concrete drive way to the rear sheds & side garage
• Shed 7.5m x 12m with 4 roller doors and 3m x 12m awning – fluro lighting, 3 phase power, security, and power points
• Carport 7.5m x 8m – sensor fluro lighting, flood lighting, and power points
• 4 x 5000L rain water tanks + 2 rain water pumps + 5KW solar system
• Complete garden automatic sprinkler system + 2 x 500W feature flood lights in front garden
• Shade sails over entertainment areas
Inclusions:
• Security screens to all doors and windows + wall vacumaid system + Fully integrated intercom system in all rooms – including music and gate control + 2 x 250L Rheem electric hot water systems + Cedar blinds and sliding louver doors
• RUMPUS: Built in wet bar with feature glass overhead display cabinets and wine rack + Tasmanian Oak cabinetry + Projector and automatic wall mounted media screen + Wall mounted television integrated with projector screen + Cinema ceiling speakers + Pool table and wall mounted cue rack
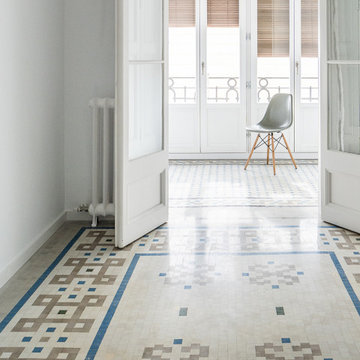
► Vivienda en Rambla del Prat.
✓ Restauración de Mosaico Nolla.
✓ Nuevas ventanas de Madera.
✓ Restauración de puertas interiores de Madera.
✓ Sistema de climatización por radiadores de estética industrial.
✓ Acondicionamiento de aire por conductos ocultos.
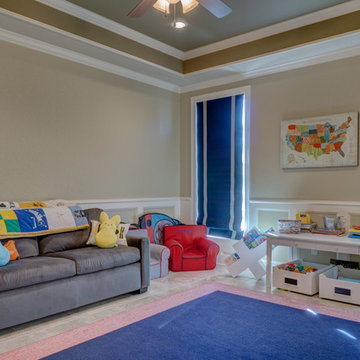
Idéer för att renovera ett stort vintage pojkrum kombinerat med lekrum och för 4-10-åringar, med beige väggar och klinkergolv i keramik
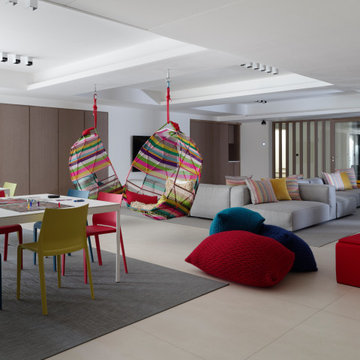
Below ground floor lies the best playroom ever! Ping Pong, art and board games tables, games console, chiars swinging form the ceiling and a large gym and dance area around the corner.
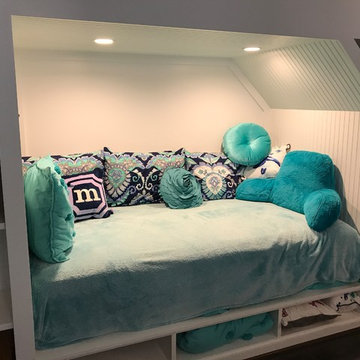
This adorable girl's room is customized with a personalized book nook with built-in shelving and storage. The nook area fits a twin size mattress and has its own recess lighting for reading, drawing or whatever she needs.
Interior Design: Julie Byrne Interiors
Drawings: Pro CAD Interiors LLC
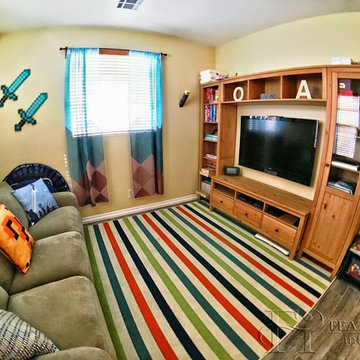
Idéer för att renovera ett stort vintage pojkrum kombinerat med lekrum och för 4-10-åringar, med beige väggar och klinkergolv i keramik
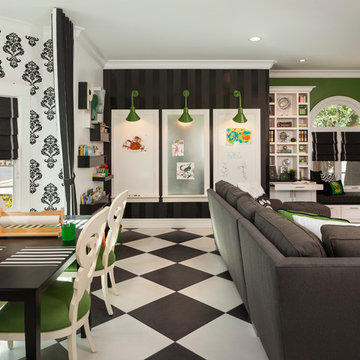
Joshua Caldwell
Klassisk inredning av ett stort könsneutralt barnrum kombinerat med lekrum och för 4-10-åringar, med klinkergolv i keramik, flerfärgade väggar och flerfärgat golv
Klassisk inredning av ett stort könsneutralt barnrum kombinerat med lekrum och för 4-10-åringar, med klinkergolv i keramik, flerfärgade väggar och flerfärgat golv
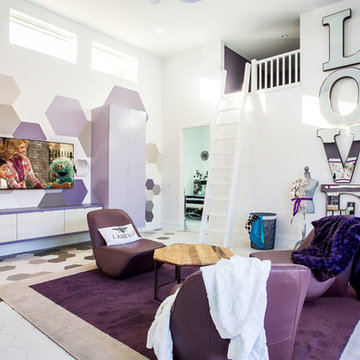
The Hive
Custom Home Built by Markay Johnson Construction Designer: Ashley Johnson & Gregory Abbott
Photographer: Scot Zimmerman
Southern Utah Parade of Homes
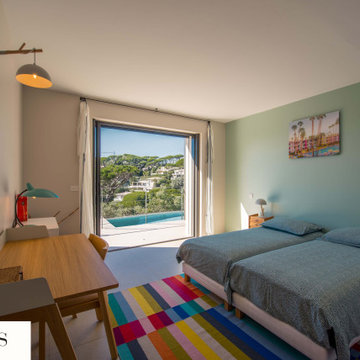
Inspiration för ett stort funkis könsneutralt barnrum kombinerat med sovrum, med blå väggar, klinkergolv i keramik och beiget golv
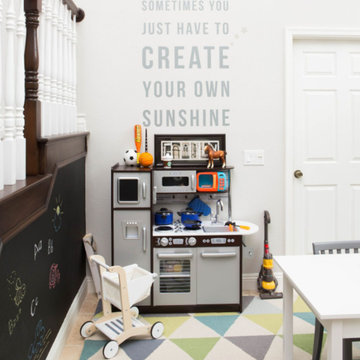
Foto på ett stort funkis könsneutralt barnrum kombinerat med lekrum och för 4-10-åringar, med vita väggar, klinkergolv i keramik och beiget golv
115 foton på stort barnrum, med klinkergolv i keramik
1