1 710 foton på stort barnrum, med mellanmörkt trägolv
Sortera efter:
Budget
Sortera efter:Populärt i dag
81 - 100 av 1 710 foton
Artikel 1 av 3

A long-term client was expecting her third child. Alas, this meant that baby number two was getting booted from the coveted nursery as his sister before him had. The most convenient room in the house for the son, was dad’s home office, and dad would be relocated into the garage carriage house.
For the new bedroom, mom requested a bold, colorful space with a truck theme.
The existing office had no door and was located at the end of a long dark hallway that had been painted black by the last homeowners. First order of business was to lighten the hall and create a wall space for functioning doors. The awkward architecture of the room with 3 alcove windows, slanted ceilings and built-in bookcases proved an inconvenient location for furniture placement. We opted to place the bed close the wall so the two-year-old wouldn’t fall out. The solid wood bed and nightstand were constructed in the US and painted in vibrant shades to match the bedding and roman shades. The amazing irregular wall stripes were inherited from the previous homeowner but were also black and proved too dark for a toddler. Both myself and the client loved them and decided to have them re-painted in a daring blue. The daring fabric used on the windows counter- balance the wall stripes.
Window seats and a built-in toy storage were constructed to make use of the alcove windows. Now, the room is not only fun and bright, but functional.
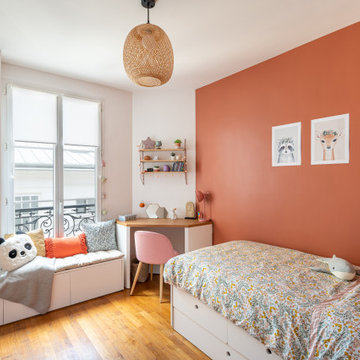
Idéer för att renovera ett stort funkis flickrum kombinerat med sovrum och för 4-10-åringar, med röda väggar och mellanmörkt trägolv
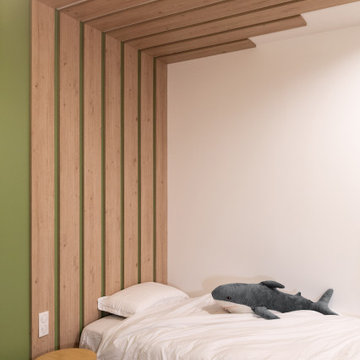
Inspiration för stora moderna könsneutrala barnrum kombinerat med skrivbord och för 4-10-åringar, med gröna väggar, mellanmörkt trägolv och brunt golv
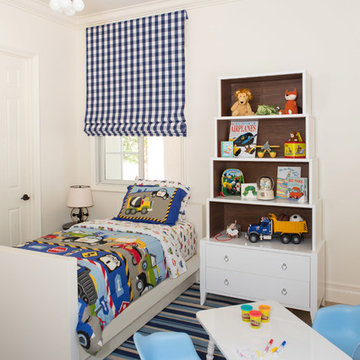
Lori Dennis Interior Design
SoCal Contractor Construction
Erika Bierman Photography
Idéer för stora vintage barnrum kombinerat med sovrum, med vita väggar och mellanmörkt trägolv
Idéer för stora vintage barnrum kombinerat med sovrum, med vita väggar och mellanmörkt trägolv
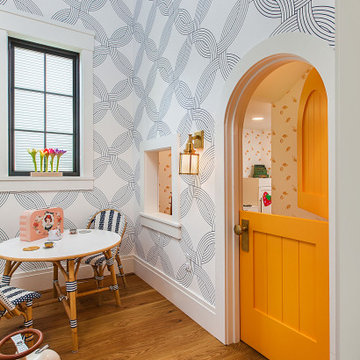
Children's playroom with miniature-sized door to a play area under the stairs
Exempel på ett stort maritimt könsneutralt barnrum kombinerat med lekrum, med vita väggar och mellanmörkt trägolv
Exempel på ett stort maritimt könsneutralt barnrum kombinerat med lekrum, med vita väggar och mellanmörkt trägolv
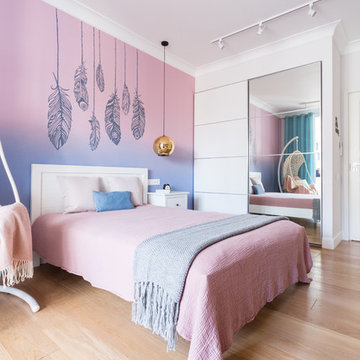
Inredning av ett modernt stort barnrum kombinerat med sovrum, med rosa väggar, mellanmörkt trägolv och beiget golv
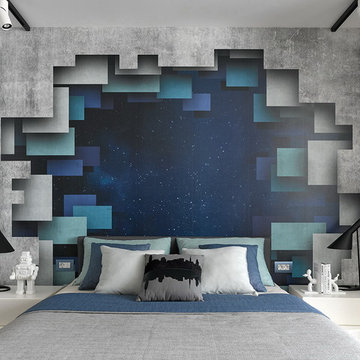
Designer: Ivan Pozdnyakov
Foto: Sergey Ananiev
Inspiration för ett stort funkis barnrum kombinerat med sovrum, med mellanmörkt trägolv och flerfärgade väggar
Inspiration för ett stort funkis barnrum kombinerat med sovrum, med mellanmörkt trägolv och flerfärgade väggar
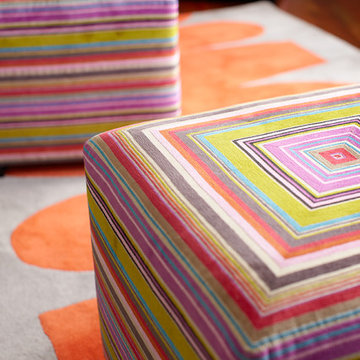
"photography by John Merkl"
Inspiration för stora könsneutrala tonårsrum kombinerat med lekrum, med flerfärgade väggar och mellanmörkt trägolv
Inspiration för stora könsneutrala tonårsrum kombinerat med lekrum, med flerfärgade väggar och mellanmörkt trägolv
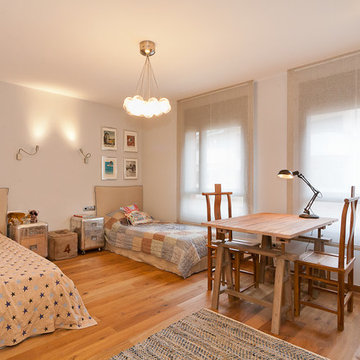
Детская комната для двух мальчиков.
Две детские кровати с изголовьями из небеленого льна со внешними швами итальянского производителя Gervasoni.
На стене композиции из винтажных постеров на тему авиации и автомобилей 20-х годов 20-го века.
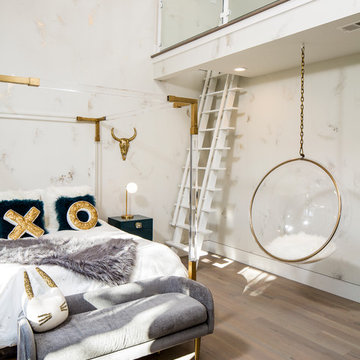
Matthew Scott Photographer Inc.
Inspiration för stora moderna barnrum kombinerat med sovrum, med flerfärgade väggar, mellanmörkt trägolv och grått golv
Inspiration för stora moderna barnrum kombinerat med sovrum, med flerfärgade väggar, mellanmörkt trägolv och grått golv
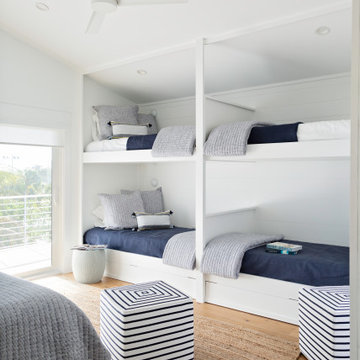
Idéer för att renovera ett stort maritimt könsneutralt barnrum kombinerat med sovrum och för 4-10-åringar, med vita väggar, mellanmörkt trägolv och beiget golv
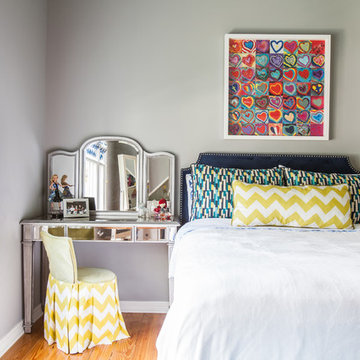
Photographer: Julie Soefer
Bild på ett stort vintage barnrum kombinerat med sovrum, med grå väggar och mellanmörkt trägolv
Bild på ett stort vintage barnrum kombinerat med sovrum, med grå väggar och mellanmörkt trägolv
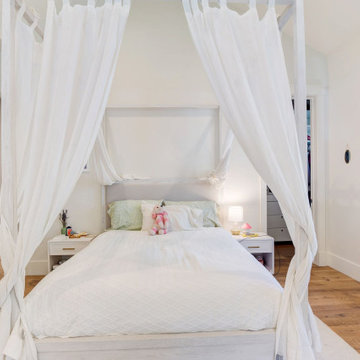
Idéer för stora lantliga barnrum kombinerat med sovrum, med vita väggar, mellanmörkt trägolv och brunt golv
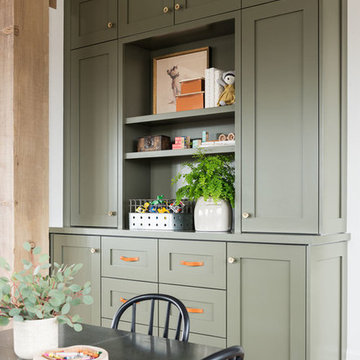
Inspiration för ett stort vintage könsneutralt barnrum kombinerat med lekrum, med vita väggar, mellanmörkt trägolv och brunt golv
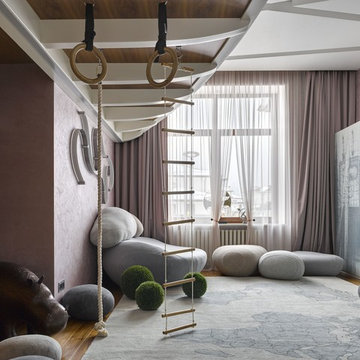
Exempel på ett stort modernt könsneutralt barnrum kombinerat med lekrum och för 4-10-åringar, med lila väggar och mellanmörkt trägolv
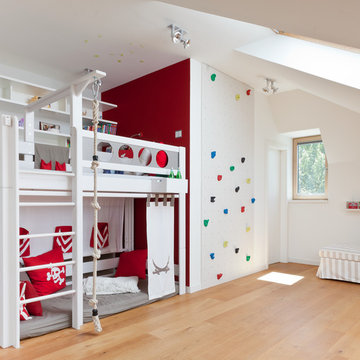
Thorsten Kern | KERN.Fotografie // Text | word©onsume // Tix Media@Home - Kunstlicht - Schüler Raumausstattung - Tischlerei Stüttgen - Schneider Elektro - Uli Koenen De Breuyn - archicraft
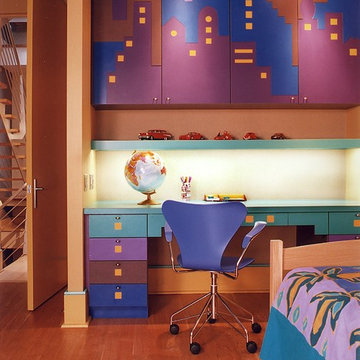
Cityscape custom cabinets for this childrens bedroom created a fun and inviting space for homework.
Exempel på ett stort eklektiskt könsneutralt tonårsrum kombinerat med skrivbord, med mellanmörkt trägolv
Exempel på ett stort eklektiskt könsneutralt tonårsrum kombinerat med skrivbord, med mellanmörkt trägolv
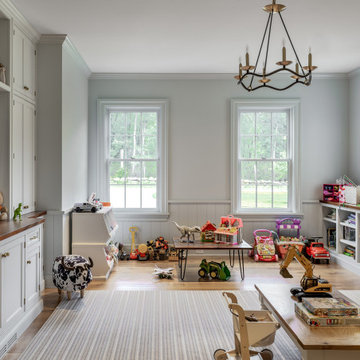
Nursery
Idéer för att renovera ett stort vintage barnrum kombinerat med lekrum, med grå väggar, mellanmörkt trägolv och beiget golv
Idéer för att renovera ett stort vintage barnrum kombinerat med lekrum, med grå väggar, mellanmörkt trägolv och beiget golv
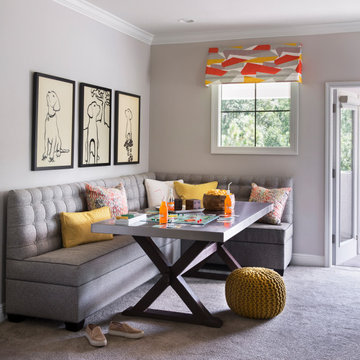
For a canine loving family, a dog themed playroom was the logical choice. With two boys and a girl, the gender neutral theme works for all of the kids. The large stainless steel table and tufted banquette provide a place for snacks and family game night. Decorative awnings were created with a colorful abstracted fabric in orange, yellow, white, and lavender. Double doors open to a covered second floor porch overlooking a green space.

Northern Michigan summers are best spent on the water. The family can now soak up the best time of the year in their wholly remodeled home on the shore of Lake Charlevoix.
This beachfront infinity retreat offers unobstructed waterfront views from the living room thanks to a luxurious nano door. The wall of glass panes opens end to end to expose the glistening lake and an entrance to the porch. There, you are greeted by a stunning infinity edge pool, an outdoor kitchen, and award-winning landscaping completed by Drost Landscape.
Inside, the home showcases Birchwood craftsmanship throughout. Our family of skilled carpenters built custom tongue and groove siding to adorn the walls. The one of a kind details don’t stop there. The basement displays a nine-foot fireplace designed and built specifically for the home to keep the family warm on chilly Northern Michigan evenings. They can curl up in front of the fire with a warm beverage from their wet bar. The bar features a jaw-dropping blue and tan marble countertop and backsplash. / Photo credit: Phoenix Photographic
1 710 foton på stort barnrum, med mellanmörkt trägolv
5