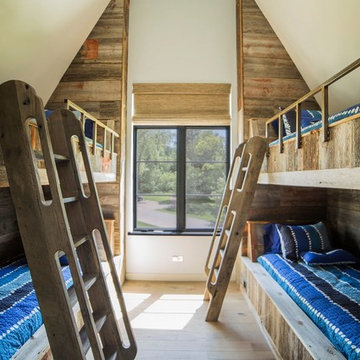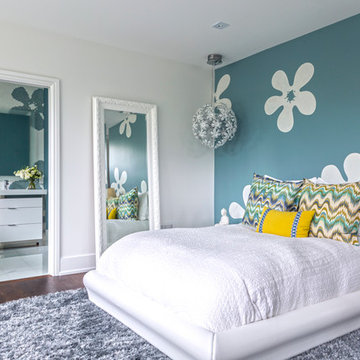900 foton på stort barnrum, med mörkt trägolv
Sortera efter:
Budget
Sortera efter:Populärt i dag
201 - 220 av 900 foton
Artikel 1 av 3
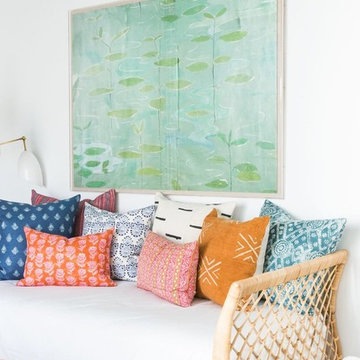
Shop the Look, See the Photo Tour here: https://www.studio-mcgee.com/studioblog/2018/3/16/calabasas-remodel-kids-reveal?rq=Calabasas%20Remodel
Watch the Webisode: https://www.studio-mcgee.com/studioblog/2018/3/16/calabasas-remodel-kids-rooms-webisode?rq=Calabasas%20Remodel
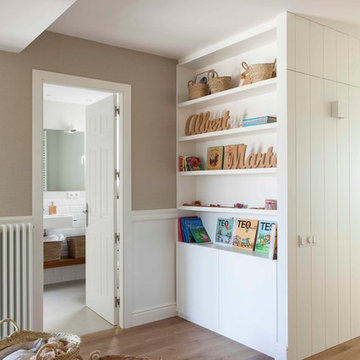
Proyecto realizado por Meritxell Ribé - The Room Studio
Construcción: The Room Work
Fotografías: Mauricio Fuertes
Inredning av ett nordiskt stort könsneutralt barnrum kombinerat med skrivbord och för 4-10-åringar, med vita väggar och mörkt trägolv
Inredning av ett nordiskt stort könsneutralt barnrum kombinerat med skrivbord och för 4-10-åringar, med vita väggar och mörkt trägolv
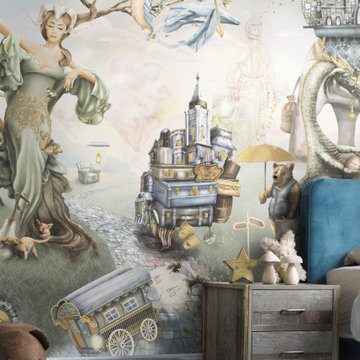
Boys custom fairytale enchanted forest wallpaper wall mural, wallpaper features amazing characters and illustrations such as a merman, dragon, knight, woodland animals, elephant and more. Installed in a boys nursery covered to young boys bedroom.
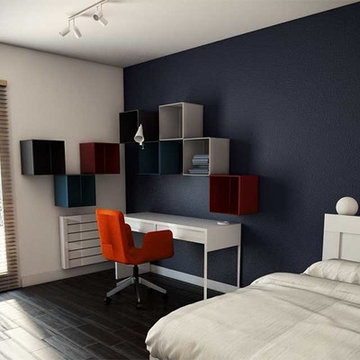
Idéer för att renovera ett stort funkis barnrum kombinerat med sovrum, med blå väggar, mörkt trägolv och brunt golv
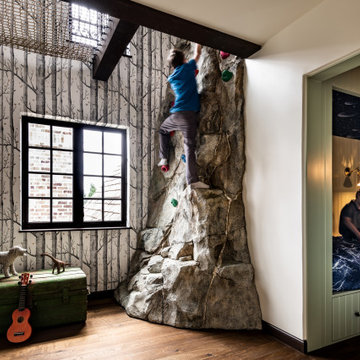
A rock-climbing wall off the primary kid’s bedroom is a fun, unique touch to the home.
Bild på ett stort vintage könsneutralt barnrum kombinerat med lekrum och för 4-10-åringar, med beige väggar, mörkt trägolv och brunt golv
Bild på ett stort vintage könsneutralt barnrum kombinerat med lekrum och för 4-10-åringar, med beige väggar, mörkt trägolv och brunt golv
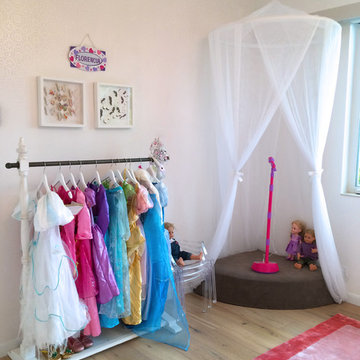
Project Feature in: Luxe Magazine & Luxury Living Brickell
From skiing in the Swiss Alps to water sports in Key Biscayne, a relocation for a Chilean couple with three small children was a sea change. “They’re probably the most opposite places in the world,” says the husband about moving
from Switzerland to Miami. The couple fell in love with a tropical modern house in Key Biscayne with architecture by Marta Zubillaga and Juan Jose Zubillaga of Zubillaga Design. The white-stucco home with horizontal planks of red cedar had them at hello due to the open interiors kept bright and airy with limestone and marble plus an abundance of windows. “The light,” the husband says, “is something we loved.”
While in Miami on an overseas trip, the wife met with designer Maite Granda, whose style she had seen and liked online. For their interview, the homeowner brought along a photo book she created that essentially offered a roadmap to their family with profiles, likes, sports, and hobbies to navigate through the design. They immediately clicked, and Granda’s passion for designing children’s rooms was a value-added perk that the mother of three appreciated. “She painted a picture for me of each of the kids,” recalls Granda. “She said, ‘My boy is very creative—always building; he loves Legos. My oldest girl is very artistic— always dressing up in costumes, and she likes to sing. And the little one—we’re still discovering her personality.’”
To read more visit:
https://maitegranda.com/wp-content/uploads/2017/01/LX_MIA11_HOM_Maite_12.compressed.pdf
Rolando Diaz
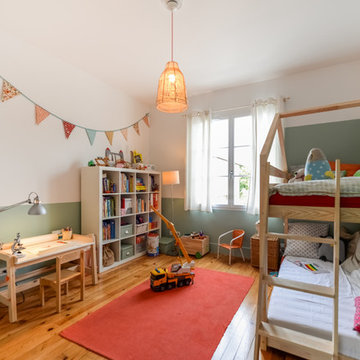
Rénovation totale, peinture pistache à hauteurs différentes. Bureau Ikea.
Inredning av ett modernt stort könsneutralt barnrum kombinerat med sovrum och för 4-10-åringar, med gröna väggar, mörkt trägolv och brunt golv
Inredning av ett modernt stort könsneutralt barnrum kombinerat med sovrum och för 4-10-åringar, med gröna väggar, mörkt trägolv och brunt golv
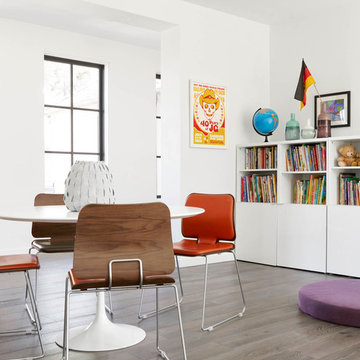
Idéer för att renovera ett stort funkis flickrum kombinerat med sovrum och för 4-10-åringar, med vita väggar och mörkt trägolv
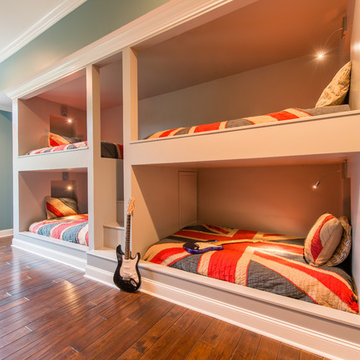
Mark Hoyle
Inredning av ett eklektiskt stort flickrum kombinerat med sovrum och för 4-10-åringar, med blå väggar och mörkt trägolv
Inredning av ett eklektiskt stort flickrum kombinerat med sovrum och för 4-10-åringar, med blå väggar och mörkt trägolv
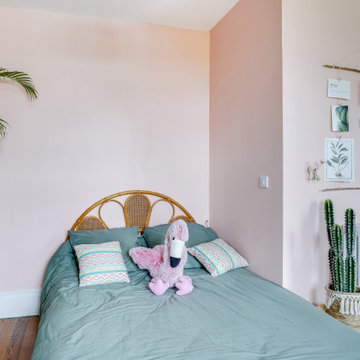
Dans cette chambre de 21 m² destinée à une ado de 13 ans, on a associé un rose corail clair et un vert mint dans les mêmes tons en jouant sur 3 murs. Le mur où se trouve les fenêtres est tapissé d'un papier peint aux flamands roses fushia sur un camaïeu de verts.
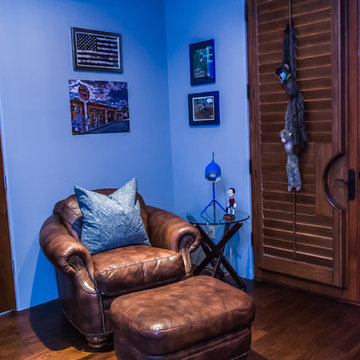
Red Egg Design Group | Motocross Inspired Teen Boy's Room. | Courtney Lively Photography
Inspiration för ett stort funkis barnrum kombinerat med sovrum, med blå väggar och mörkt trägolv
Inspiration för ett stort funkis barnrum kombinerat med sovrum, med blå väggar och mörkt trägolv
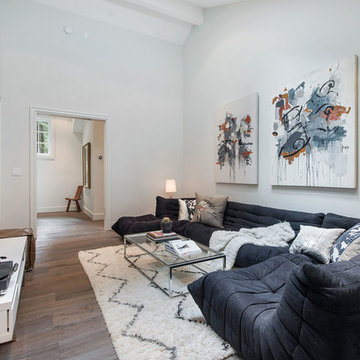
Klassisk inredning av ett stort könsneutralt barnrum kombinerat med lekrum och för 4-10-åringar, med mörkt trägolv, grått golv och vita väggar
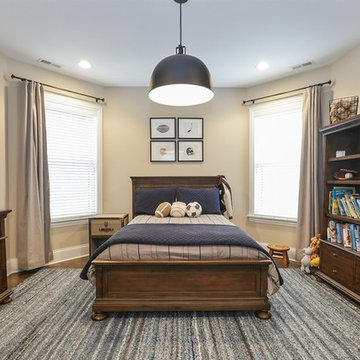
Idéer för att renovera ett stort vintage pojkrum kombinerat med sovrum och för 4-10-åringar, med beige väggar, mörkt trägolv och brunt golv
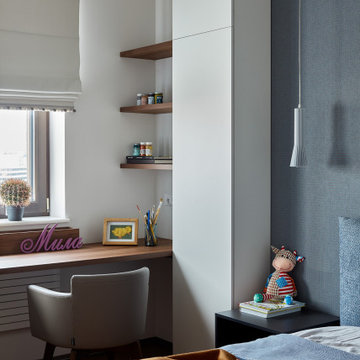
Inspiration för stora moderna barnrum kombinerat med sovrum, med blå väggar, mörkt trägolv och brunt golv
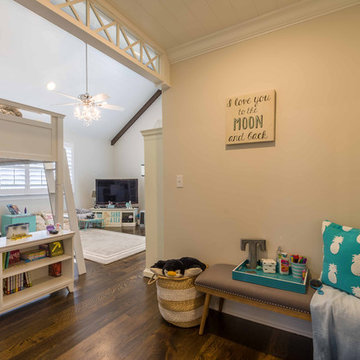
This 1990s brick home had decent square footage and a massive front yard, but no way to enjoy it. Each room needed an update, so the entire house was renovated and remodeled, and an addition was put on over the existing garage to create a symmetrical front. The old brown brick was painted a distressed white.
The 500sf 2nd floor addition includes 2 new bedrooms for their teen children, and the 12'x30' front porch lanai with standing seam metal roof is a nod to the homeowners' love for the Islands. Each room is beautifully appointed with large windows, wood floors, white walls, white bead board ceilings, glass doors and knobs, and interior wood details reminiscent of Hawaiian plantation architecture.
The kitchen was remodeled to increase width and flow, and a new laundry / mudroom was added in the back of the existing garage. The master bath was completely remodeled. Every room is filled with books, and shelves, many made by the homeowner.
Project photography by Kmiecik Imagery.
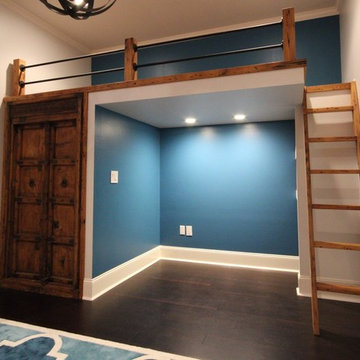
A turnkey reclaimed design/build project that we completed for a client's imagination-inspiring playroom addition.
Inspiration för ett stort funkis könsneutralt barnrum kombinerat med lekrum och för 4-10-åringar, med blå väggar, mörkt trägolv och brunt golv
Inspiration för ett stort funkis könsneutralt barnrum kombinerat med lekrum och för 4-10-åringar, med blå väggar, mörkt trägolv och brunt golv
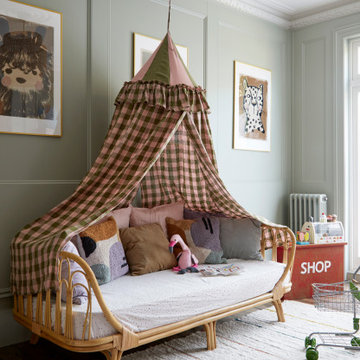
Born & Bred Studio - Jaw dropping playroom in a period house in Finsbury Park. A room with incredibly good bones. Colours are muted and gender neutral and compliment the remainder of the family home. A magical space for fun & mischief !
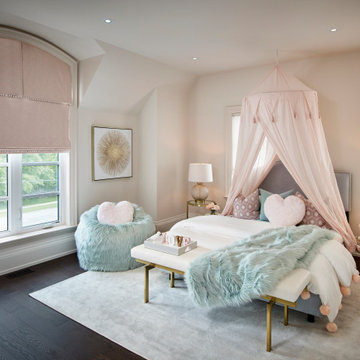
Klassisk inredning av ett stort flickrum kombinerat med sovrum och för 4-10-åringar, med rosa väggar, mörkt trägolv och brunt golv
900 foton på stort barnrum, med mörkt trägolv
11
