157 foton på stort barnrum
Sortera efter:
Budget
Sortera efter:Populärt i dag
1 - 20 av 157 foton
Artikel 1 av 3

Idéer för ett stort maritimt barnrum, med vita väggar, heltäckningsmatta och grått golv

Inredning av ett klassiskt stort könsneutralt barnrum kombinerat med lekrum och för 4-10-åringar, med flerfärgade väggar, ljust trägolv och brunt golv

Foto på ett stort vintage könsneutralt tonårsrum kombinerat med sovrum, med blå väggar, marmorgolv och grått golv
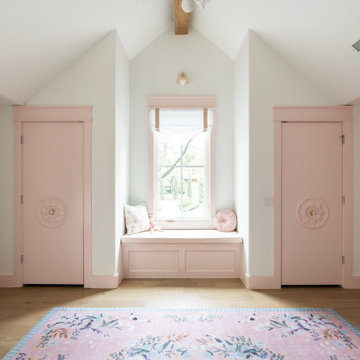
Girl's Bedroom with Dual closets and window seat with storage. Custom Pink Trim, Window treatments and bench!
Foto på ett stort vintage flickrum kombinerat med sovrum och för 4-10-åringar, med vita väggar och ljust trägolv
Foto på ett stort vintage flickrum kombinerat med sovrum och för 4-10-åringar, med vita väggar och ljust trägolv
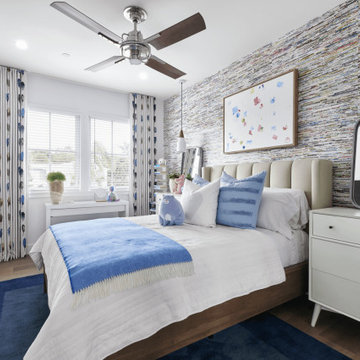
Idéer för stora maritima barnrum, med vita väggar, mellanmörkt trägolv och brunt golv
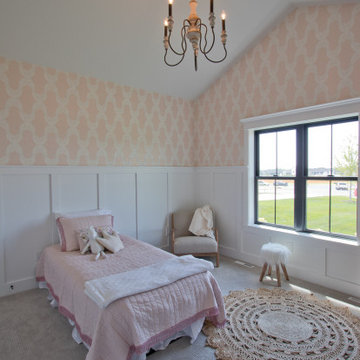
Textured Carpet from Mohawk: Natural Intuition - Sculpted Gray
Inredning av ett stort flickrum kombinerat med sovrum och för 4-10-åringar, med heltäckningsmatta och grått golv
Inredning av ett stort flickrum kombinerat med sovrum och för 4-10-åringar, med heltäckningsmatta och grått golv

The family living in this shingled roofed home on the Peninsula loves color and pattern. At the heart of the two-story house, we created a library with high gloss lapis blue walls. The tête-à-tête provides an inviting place for the couple to read while their children play games at the antique card table. As a counterpoint, the open planned family, dining room, and kitchen have white walls. We selected a deep aubergine for the kitchen cabinetry. In the tranquil master suite, we layered celadon and sky blue while the daughters' room features pink, purple, and citrine.
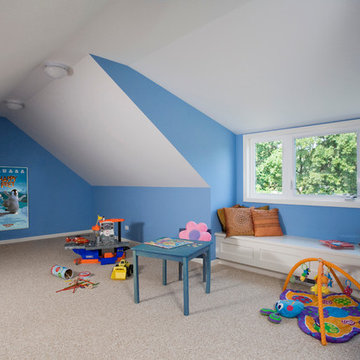
Photo by Linda Oyama-Bryan
Klassisk inredning av ett stort könsneutralt barnrum kombinerat med lekrum, med blå väggar, heltäckningsmatta och beiget golv
Klassisk inredning av ett stort könsneutralt barnrum kombinerat med lekrum, med blå väggar, heltäckningsmatta och beiget golv

Large playroom accessed from secrete door in child's bedroom
Inredning av ett klassiskt stort pojkrum kombinerat med lekrum och för 4-10-åringar, med heltäckningsmatta, vita väggar och blått golv
Inredning av ett klassiskt stort pojkrum kombinerat med lekrum och för 4-10-åringar, med heltäckningsmatta, vita väggar och blått golv

Inredning av ett klassiskt stort flickrum, med heltäckningsmatta, flerfärgade väggar och grått golv

In the middle of the bunkbeds sits a stage/play area with a cozy nook underneath.
---
Project by Wiles Design Group. Their Cedar Rapids-based design studio serves the entire Midwest, including Iowa City, Dubuque, Davenport, and Waterloo, as well as North Missouri and St. Louis.
For more about Wiles Design Group, see here: https://wilesdesigngroup.com/
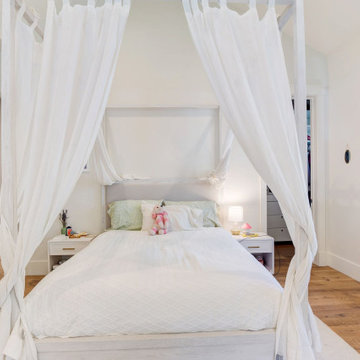
Idéer för stora lantliga barnrum kombinerat med sovrum, med vita väggar, mellanmörkt trägolv och brunt golv

Interior Design - Custom millwork & custom furniture design, interior design & art curation by Chango & Co.
Idéer för att renovera ett stort vintage barnrum kombinerat med sovrum, med blå väggar, heltäckningsmatta och grått golv
Idéer för att renovera ett stort vintage barnrum kombinerat med sovrum, med blå väggar, heltäckningsmatta och grått golv

A place for rest and rejuvenation. Not too pink, the walls were painted a warm blush tone and matched with white custom cabinetry and gray accents. The brass finishes bring the warmth needed.

Klassisk inredning av ett stort barnrum kombinerat med sovrum, med vita väggar, ljust trägolv och brunt golv

This family of 5 was quickly out-growing their 1,220sf ranch home on a beautiful corner lot. Rather than adding a 2nd floor, the decision was made to extend the existing ranch plan into the back yard, adding a new 2-car garage below the new space - for a new total of 2,520sf. With a previous addition of a 1-car garage and a small kitchen removed, a large addition was added for Master Bedroom Suite, a 4th bedroom, hall bath, and a completely remodeled living, dining and new Kitchen, open to large new Family Room. The new lower level includes the new Garage and Mudroom. The existing fireplace and chimney remain - with beautifully exposed brick. The homeowners love contemporary design, and finished the home with a gorgeous mix of color, pattern and materials.
The project was completed in 2011. Unfortunately, 2 years later, they suffered a massive house fire. The house was then rebuilt again, using the same plans and finishes as the original build, adding only a secondary laundry closet on the main level.

Idéer för att renovera ett stort vintage barnrum kombinerat med sovrum, med vita väggar, mellanmörkt trägolv och brunt golv
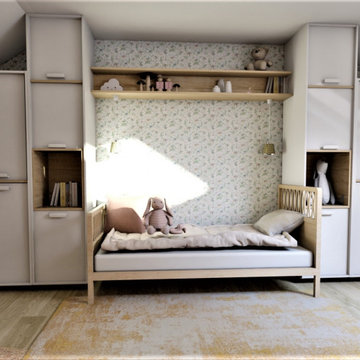
J'ai réfléchi ce projet comme un lieu propice au développement de l'enfant et à son imaginaire....
La chambre sera évolutive, au niveau du lit comme au niveau du bureau.
Le choix des couleurs s'est porté sur le magnifique papier peint @cole_and_son_wallpapers et un beau terracotta.
Avec des détails de matières naturelles tel que le rotin
Belle journée à vous!
#montessori #chambrebebefille #chambrefille #chambreterracotta #décoratrice #scandinavehome #scandinavian #douceur #home #interiordesign #decor #hkliving #jldecorr #decorationinterieur #decoration #jeannepezeril #coachingdeco #visitedeco #perspective #planchedestyle
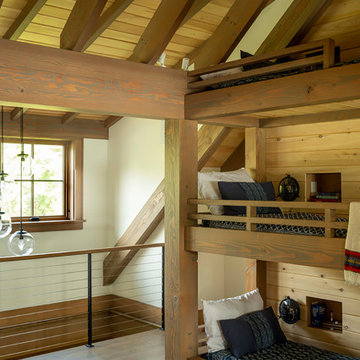
Idéer för att renovera ett stort könsneutralt tonårsrum kombinerat med lekrum, med vita väggar, mellanmörkt trägolv och brunt golv
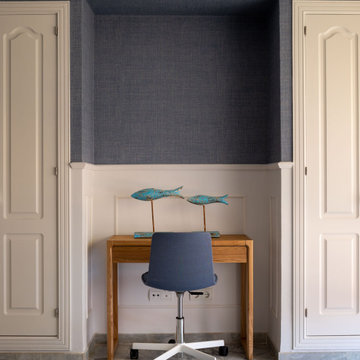
Exempel på ett stort klassiskt könsneutralt tonårsrum kombinerat med skrivbord, med blå väggar, marmorgolv och grått golv
157 foton på stort barnrum
1