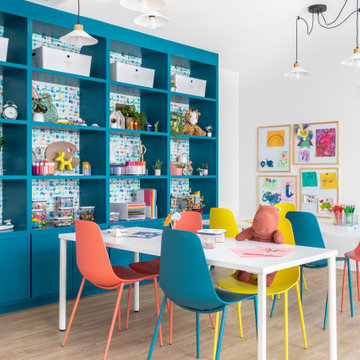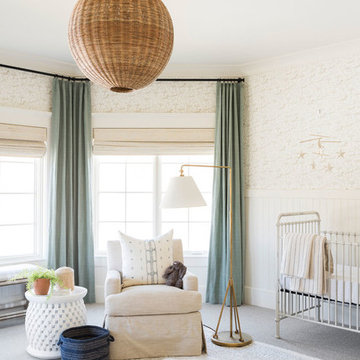Sortera efter:
Budget
Sortera efter:Populärt i dag
1 - 20 av 321 foton
Artikel 1 av 3

Inredning av ett klassiskt stort könsneutralt barnrum kombinerat med skrivbord, med blå väggar och ljust trägolv

This children's room has an exposed brick wall feature with a pink ombre design, a built-in bench with storage below the window, and light wood flooring.
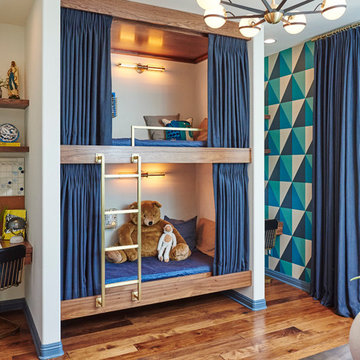
Steven Dewall
Foto på ett stort funkis pojkrum kombinerat med sovrum och för 4-10-åringar, med vita väggar och mellanmörkt trägolv
Foto på ett stort funkis pojkrum kombinerat med sovrum och för 4-10-åringar, med vita väggar och mellanmörkt trägolv
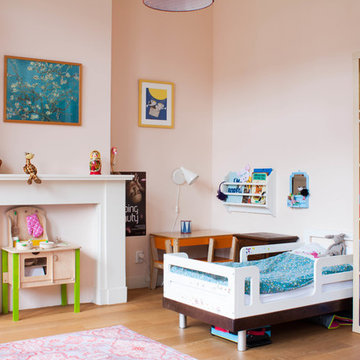
Photo: Louise de Miranda © 2014 Houzz
Idéer för stora eklektiska barnrum kombinerat med sovrum, med rosa väggar och mellanmörkt trägolv
Idéer för stora eklektiska barnrum kombinerat med sovrum, med rosa väggar och mellanmörkt trägolv
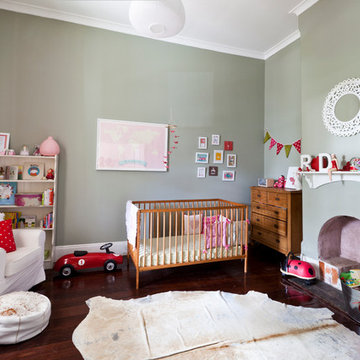
Heather Robbins of Red Images Fine Photography
Idéer för stora eklektiska könsneutrala babyrum, med grå väggar, mörkt trägolv och brunt golv
Idéer för stora eklektiska könsneutrala babyrum, med grå väggar, mörkt trägolv och brunt golv

Design by Buckminster Green
Push to open storage for kid's play space and art room
Idéer för att renovera ett stort funkis könsneutralt barnrum kombinerat med lekrum och för 4-10-åringar, med vita väggar, heltäckningsmatta och grått golv
Idéer för att renovera ett stort funkis könsneutralt barnrum kombinerat med lekrum och för 4-10-åringar, med vita väggar, heltäckningsmatta och grått golv
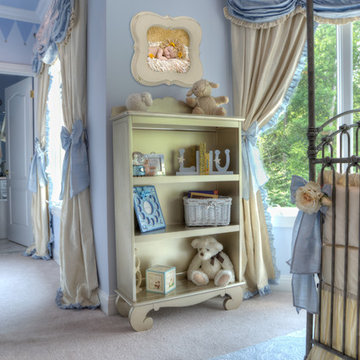
This nursery was a Gender Surprise Nursery and was one of our most memorable designs to date. The client was having her second baby and didn't want to know the baby's gender, yet wanted to have an over-the-top, elegant royal nursery completed to her liking before she had the baby. So we designed two complete nurseries down to every detail...one for a boy and one for a girl. Then when the mom-to-be went for her ultrasound, the doctor sealed up a picture in an envelope and mailed it to our studio. I couldn't wait for the secret to be revealed and was so tickled to be the only person besides the doctor to know the gender of the baby! I opened the envelop and saw an obvious BOY in the image and got right to work ordering up all of the appropriate boy nursery furniture, bedding, wall art, lighting and decor. We had to stage most of the nursery's decor here in our studio and when the furniture was set to arrive, we drove to NJ, the family left the house, and we kicked into gear receiving the nursery furniture and installing the crib bedding, wall art, rug, and accessories down to the tiniest little detail. We completed the decorative mural around the room and when finished, locked the door behind us! We even taped paper over the windows and taped around the outside of the door so no "glow" might show through the door crack at night! The nursery would sit and wait for Mommy and baby to arrive home from the hospital. Such a fun project and so full of excitement and anticipation. When Mom and baby Luke arrived home from the hospital and she saw her nursery for the first time, she contacted me and said "the nursery is breath taking and made me cry!" I love a happy ending...don't you?
Photo by: Linda Birdsall
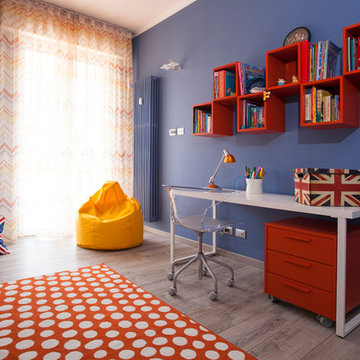
in collaborazione con designer Alessandra Braida
Inspiration för stora moderna könsneutrala tonårsrum kombinerat med skrivbord, med blå väggar och mellanmörkt trägolv
Inspiration för stora moderna könsneutrala tonårsrum kombinerat med skrivbord, med blå väggar och mellanmörkt trägolv
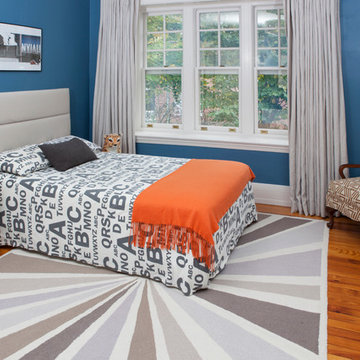
Steven Ladner Photography
Idéer för att renovera ett stort vintage barnrum kombinerat med sovrum, med blå väggar och ljust trägolv
Idéer för att renovera ett stort vintage barnrum kombinerat med sovrum, med blå väggar och ljust trägolv
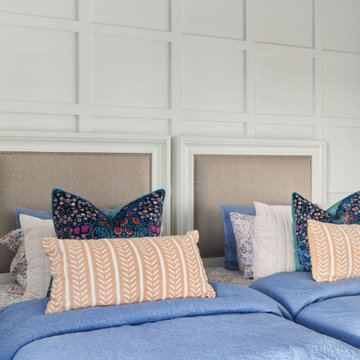
This main floor renovation provided a transitional flair in the design seamlessly blends traditional and contemporary elements, resulting in timeless and elegant spaces. This approach combines the warmth and classic charm of traditional design with the clean lines and simplicity of contemporary style, creating a harmonious balance between comfort and sophistication.
Our clients couldn't be happier with the blend of traditional and contemporary design elements that have come together to form a sophisticated, welcoming, and enduring living space.
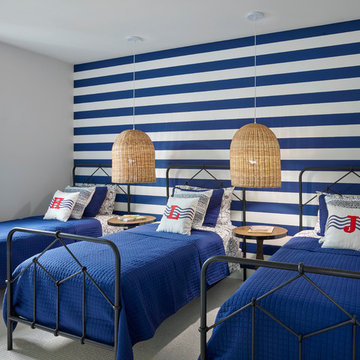
Halkin Mason Photography
Foto på ett stort maritimt könsneutralt barnrum kombinerat med sovrum och för 4-10-åringar, med heltäckningsmatta, flerfärgade väggar och grått golv
Foto på ett stort maritimt könsneutralt barnrum kombinerat med sovrum och för 4-10-åringar, med heltäckningsmatta, flerfärgade väggar och grått golv

Mark Lohman
Idéer för att renovera ett stort vintage flickrum kombinerat med sovrum och för 4-10-åringar, med lila väggar, målat trägolv och flerfärgat golv
Idéer för att renovera ett stort vintage flickrum kombinerat med sovrum och för 4-10-åringar, med lila väggar, målat trägolv och flerfärgat golv
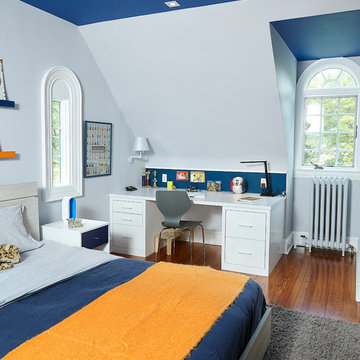
alyssa kirsten
Modern inredning av ett stort barnrum kombinerat med sovrum, med grå väggar, mellanmörkt trägolv och brunt golv
Modern inredning av ett stort barnrum kombinerat med sovrum, med grå väggar, mellanmörkt trägolv och brunt golv
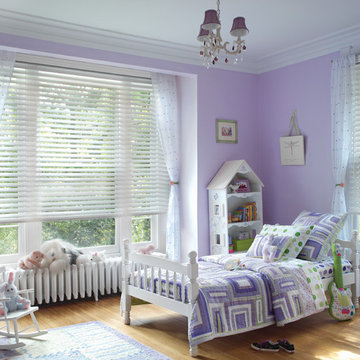
Idéer för att renovera ett stort vintage flickrum för 4-10-åringar och kombinerat med sovrum, med lila väggar, mellanmörkt trägolv och brunt golv

Foto på ett stort funkis könsneutralt tonårsrum kombinerat med skrivbord, med mellanmörkt trägolv, flerfärgade väggar och grått golv
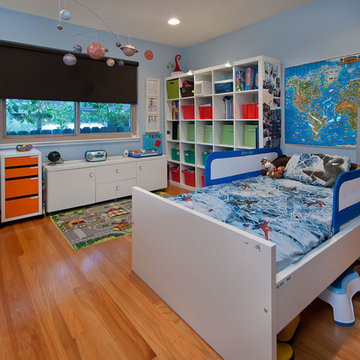
Exempel på ett stort modernt babyrum, med blå väggar och mellanmörkt trägolv
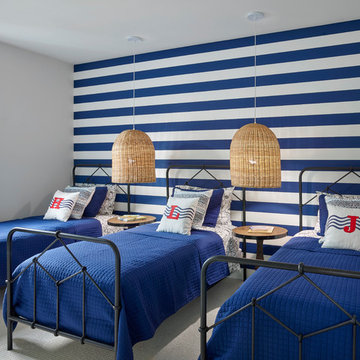
In this room we kept the modern coastal trend but incorporated a playful tone by adding extra pops of color. Behind the beds we placed a bold blue and white striped wall paper to bring in a nautical element while also brining in texture with oversized woven pendants. To keep with the modern tone we incorporated 3 metal twin beds that use lines and pattern as a contemporary detail.
Halkin Mason Photography

The family living in this shingled roofed home on the Peninsula loves color and pattern. At the heart of the two-story house, we created a library with high gloss lapis blue walls. The tête-à-tête provides an inviting place for the couple to read while their children play games at the antique card table. As a counterpoint, the open planned family, dining room, and kitchen have white walls. We selected a deep aubergine for the kitchen cabinetry. In the tranquil master suite, we layered celadon and sky blue while the daughters' room features pink, purple, and citrine.
321 foton på stort blått baby- och barnrum
1


