15 468 foton på stort brunt allrum
Sortera efter:
Budget
Sortera efter:Populärt i dag
81 - 100 av 15 468 foton
Artikel 1 av 3
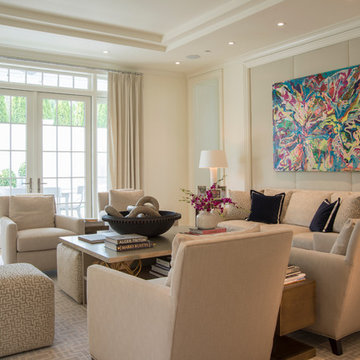
Photograph © Michael Wilkinson Photography
Foto på ett stort vintage allrum med öppen planlösning, med vita väggar och heltäckningsmatta
Foto på ett stort vintage allrum med öppen planlösning, med vita väggar och heltäckningsmatta

Jeri Koegel Photography
Modern inredning av ett stort allrum med öppen planlösning, med vita väggar, ljust trägolv, en bred öppen spis, en väggmonterad TV, beiget golv och en spiselkrans i metall
Modern inredning av ett stort allrum med öppen planlösning, med vita väggar, ljust trägolv, en bred öppen spis, en väggmonterad TV, beiget golv och en spiselkrans i metall
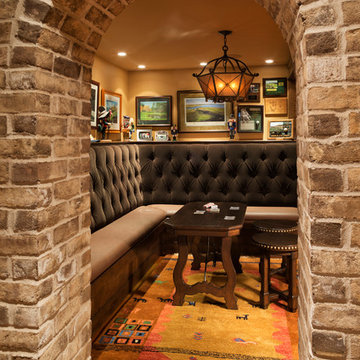
Architect: DeNovo Architects, Interior Design: Sandi Guilfoil of HomeStyle Interiors, Landscape Design: Yardscapes, Photography by James Kruger, LandMark Photography

Idéer för att renovera ett stort vintage allrum med öppen planlösning, med blå väggar, målat trägolv och svart golv
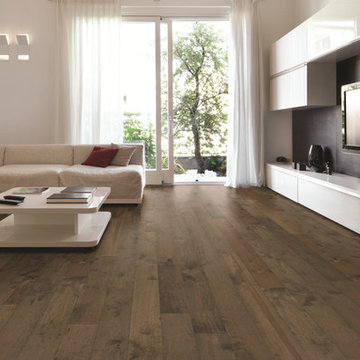
PC: Hallmark Floors
Modern inredning av ett stort allrum med öppen planlösning, med vita väggar, mellanmörkt trägolv och en väggmonterad TV
Modern inredning av ett stort allrum med öppen planlösning, med vita väggar, mellanmörkt trägolv och en väggmonterad TV

Vista del salotto
Bild på ett stort funkis allrum med öppen planlösning, med mellanmörkt trägolv, en bred öppen spis, en spiselkrans i trä och brunt golv
Bild på ett stort funkis allrum med öppen planlösning, med mellanmörkt trägolv, en bred öppen spis, en spiselkrans i trä och brunt golv
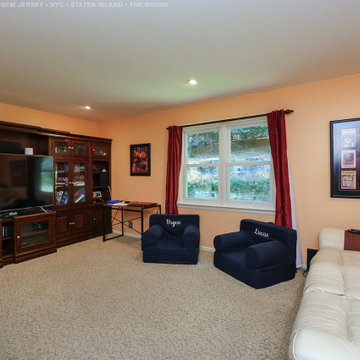
Great downstairs family room with new double hung window combination we recently installed. These two new replacement windows installed side-by-side look lovely against peach color walls and surrounded by light colored leather furniture and a dark wood entertainment system. Find out more about getting new windows from Renewal by Andersen of New Jersey, New York City, The Bronx and Staten Island.
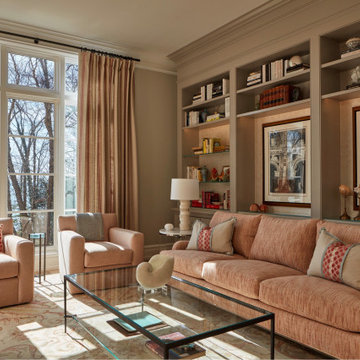
This den is a quite comfortable spot to read, watch tv or just take in the views. Soft hued fabrics from Cowtan & Tout, Kravet give this room a calming sense of style. Dimensional wallpaper on the back wall of the book cases gives the room even more dimension.

Modern inredning av ett stort allrum med öppen planlösning, med ett bibliotek, beige väggar, marmorgolv, en inbyggd mediavägg och beiget golv

Modern lake house decorated with warm wood tones and blue accents.
Inspiration för stora klassiska allrum, med flerfärgade väggar, laminatgolv och beiget golv
Inspiration för stora klassiska allrum, med flerfärgade väggar, laminatgolv och beiget golv
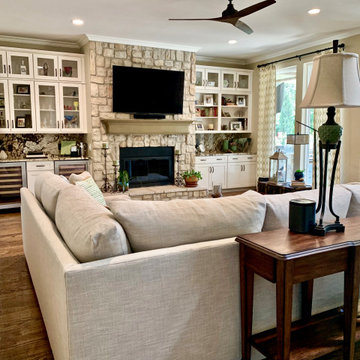
Amazing custom sectional fills this very large family room beautiful. Custom built in with touches of collectibles and accent pieces. Large sofa table finishes the look.
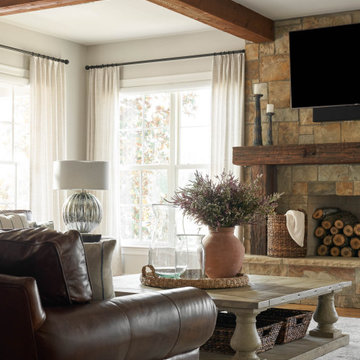
Foto på ett stort lantligt allrum med öppen planlösning, med grå väggar, mellanmörkt trägolv, en standard öppen spis, en spiselkrans i sten, en väggmonterad TV och brunt golv
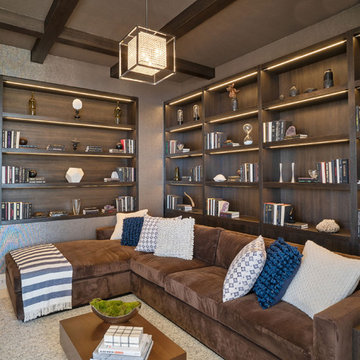
Idéer för ett stort modernt allrum med öppen planlösning, med ett bibliotek, vita väggar, travertin golv, en spiselkrans i sten, en väggmonterad TV och vitt golv

Upstairs living area complete with wall mounted TV, under-lit floating shelves, fireplace, and a built-in desk
Idéer för att renovera ett stort funkis allrum, med vita väggar, ljust trägolv, en bred öppen spis, en väggmonterad TV och en spiselkrans i sten
Idéer för att renovera ett stort funkis allrum, med vita väggar, ljust trägolv, en bred öppen spis, en väggmonterad TV och en spiselkrans i sten
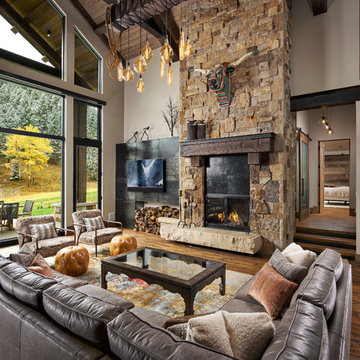
The family room showcases a stone fireplace and large glazing.
Photos by Eric Lucero
Inspiration för ett stort rustikt allrum med öppen planlösning, med mörkt trägolv, en standard öppen spis, en spiselkrans i sten och en väggmonterad TV
Inspiration för ett stort rustikt allrum med öppen planlösning, med mörkt trägolv, en standard öppen spis, en spiselkrans i sten och en väggmonterad TV

A modern mid-century house in the Los Feliz neighborhood of the Hollywood Hills, this was an extensive renovation. The house was brought down to its studs, new foundations poured, and many walls and rooms relocated and resized. The aim was to improve the flow through the house, to make if feel more open and light, and connected to the outside, both literally through a new stair leading to exterior sliding doors, and through new windows along the back that open up to canyon views. photos by Undine Prohl

This ranch was a complete renovation! We took it down to the studs and redesigned the space for this young family. We opened up the main floor to create a large kitchen with two islands and seating for a crowd and a dining nook that looks out on the beautiful front yard. We created two seating areas, one for TV viewing and one for relaxing in front of the bar area. We added a new mudroom with lots of closed storage cabinets, a pantry with a sliding barn door and a powder room for guests. We raised the ceilings by a foot and added beams for definition of the spaces. We gave the whole home a unified feel using lots of white and grey throughout with pops of orange to keep it fun.

This photo: Interior designer Claire Ownby, who crafted furniture for the great room's living area, took her cues for the palette from the architecture. The sofa's Roma fabric mimics the Cantera Negra stone columns, chairs sport a Pindler granite hue, and the Innovations Rodeo faux leather on the coffee table resembles the floor tiles. Nearby, Shakuff's Tube chandelier hangs over a dining table surrounded by chairs in a charcoal Pindler fabric.
Positioned near the base of iconic Camelback Mountain, “Outside In” is a modernist home celebrating the love of outdoor living Arizonans crave. The design inspiration was honoring early territorial architecture while applying modernist design principles.
Dressed with undulating negra cantera stone, the massing elements of “Outside In” bring an artistic stature to the project’s design hierarchy. This home boasts a first (never seen before feature) — a re-entrant pocketing door which unveils virtually the entire home’s living space to the exterior pool and view terrace.
A timeless chocolate and white palette makes this home both elegant and refined. Oriented south, the spectacular interior natural light illuminates what promises to become another timeless piece of architecture for the Paradise Valley landscape.
Project Details | Outside In
Architect: CP Drewett, AIA, NCARB, Drewett Works
Builder: Bedbrock Developers
Interior Designer: Ownby Design
Photographer: Werner Segarra
Publications:
Luxe Interiors & Design, Jan/Feb 2018, "Outside In: Optimized for Entertaining, a Paradise Valley Home Connects with its Desert Surrounds"
Awards:
Gold Nugget Awards - 2018
Award of Merit – Best Indoor/Outdoor Lifestyle for a Home – Custom
The Nationals - 2017
Silver Award -- Best Architectural Design of a One of a Kind Home - Custom or Spec
http://www.drewettworks.com/outside-in/
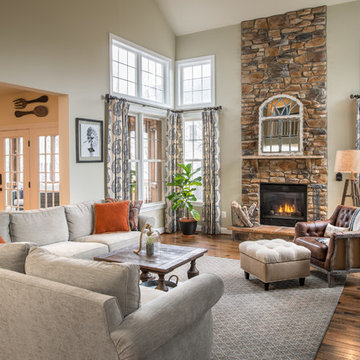
Idéer för att renovera ett stort vintage allrum med öppen planlösning, med beige väggar, en standard öppen spis och mörkt trägolv

Foto på ett stort vintage avskilt allrum, med grå väggar, heltäckningsmatta och grått golv
15 468 foton på stort brunt allrum
5