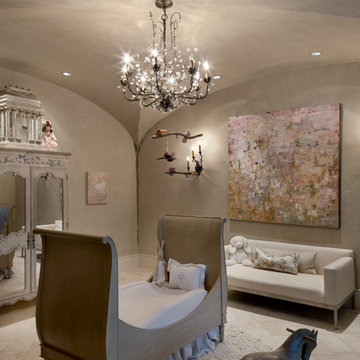Sortera efter:
Budget
Sortera efter:Populärt i dag
1 - 20 av 1 864 foton
Artikel 1 av 3
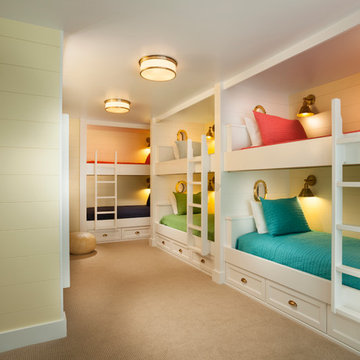
Photo by: Joshua Caldwell
Inspiration för stora klassiska könsneutrala barnrum kombinerat med sovrum och för 4-10-åringar, med gula väggar, heltäckningsmatta och beiget golv
Inspiration för stora klassiska könsneutrala barnrum kombinerat med sovrum och för 4-10-åringar, med gula väggar, heltäckningsmatta och beiget golv
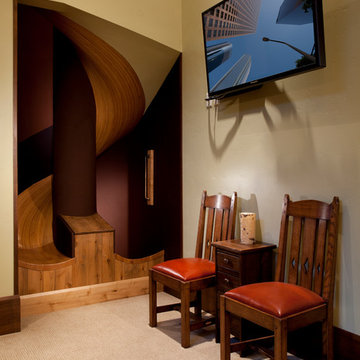
Idéer för att renovera ett stort vintage könsneutralt barnrum kombinerat med sovrum och för 4-10-åringar, med vita väggar och heltäckningsmatta

Girls' room featuring custom built-in bunk beds that sleep eight, striped bedding, wood accents, gray carpet, black windows, gray chairs, and shiplap walls,
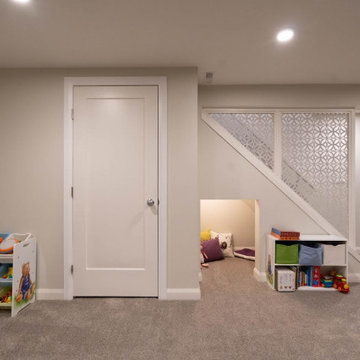
Inspiration för ett stort 60 tals småbarnsrum kombinerat med lekrum, med beige väggar, heltäckningsmatta och brunt golv
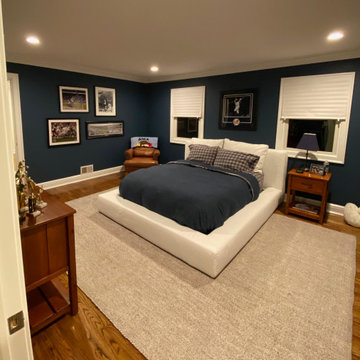
Idéer för att renovera ett stort vintage barnrum kombinerat med sovrum, med blå väggar, mellanmörkt trägolv och brunt golv

This children's room has an exposed brick wall feature with a pink ombre design, a built-in bench with storage below the window, and light wood flooring.
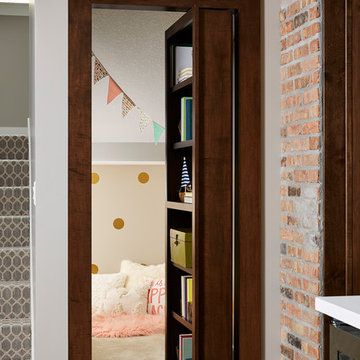
Hidden Playroom!
Inspiration för ett stort vintage flickrum kombinerat med lekrum och för 4-10-åringar, med grå väggar, vinylgolv och brunt golv
Inspiration för ett stort vintage flickrum kombinerat med lekrum och för 4-10-åringar, med grå väggar, vinylgolv och brunt golv
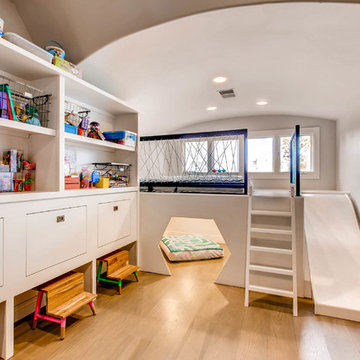
Exempel på ett stort modernt könsneutralt småbarnsrum kombinerat med lekrum, med grå väggar, mellanmörkt trägolv och brunt golv
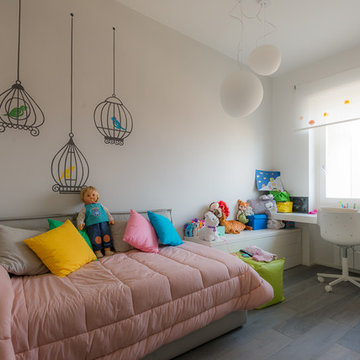
loft 88
Modern inredning av ett stort flickrum kombinerat med sovrum och för 4-10-åringar, med vita väggar och mörkt trägolv
Modern inredning av ett stort flickrum kombinerat med sovrum och för 4-10-åringar, med vita väggar och mörkt trägolv
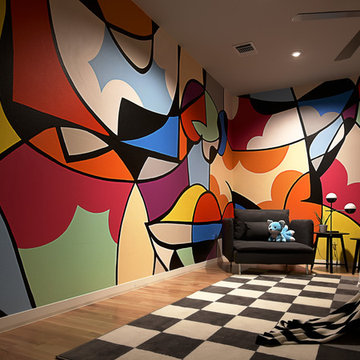
Idéer för att renovera ett stort funkis könsneutralt tonårsrum kombinerat med sovrum, med flerfärgade väggar och ljust trägolv
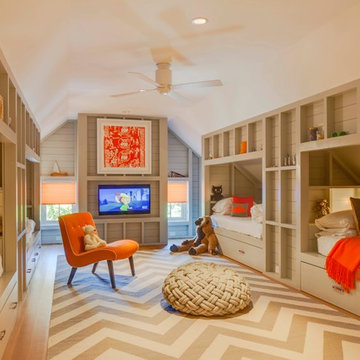
Foto på ett stort funkis könsneutralt barnrum kombinerat med lekrum och för 4-10-åringar, med ljust trägolv
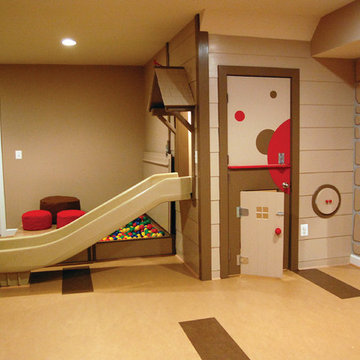
THEME There are two priorities in this
room: Hockey (in this case, Washington
Capitals hockey) and FUN.
FOCUS The room is broken into two
main sections (one for kids and one
for adults); and divided by authentic
hockey boards, complete with yellow
kickplates and half-inch plexiglass. Like
a true hockey arena, the room pays
homage to star players with two fully
autographed team jerseys preserved in
cases, as well as team logos positioned
throughout the room on custom-made
pillows, accessories and the floor.
The back half of the room is made just
for kids. Swings, a dart board, a ball
pit, a stage and a hidden playhouse
under the stairs ensure fun for all.
STORAGE A large storage unit at
the rear of the room makes use of an
odd-shaped nook, adds support and
accommodates large shelves, toys and
boxes. Storage space is cleverly placed
near the ballpit, and will eventually
transition into a full storage area once
the pit is no longer needed. The back
side of the hockey boards hold two
small refrigerators (one for adults and
one for kids), as well as the base for the
audio system.
GROWTH The front half of the room
lasts as long as the family’s love for the
team. The back half of the room grows
with the children, and eventually will
provide a useable, wide open space as
well as storage.
SAFETY A plexiglass wall separates the
two main areas of the room, minimizing
the noise created by kids playing and
hockey fans cheering. It also protects
the big screen TV from balls, pucks and
other play objects that occasionally fly
by. The ballpit door has a double safety
lock to ensure supervised use.
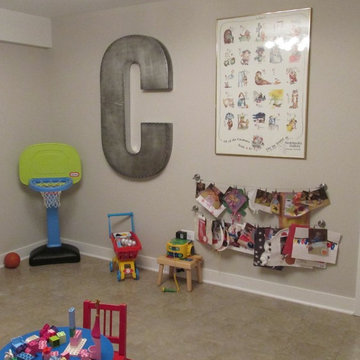
Fun playroom!
Exempel på ett stort modernt könsneutralt småbarnsrum kombinerat med lekrum, med grå väggar
Exempel på ett stort modernt könsneutralt småbarnsrum kombinerat med lekrum, med grå väggar
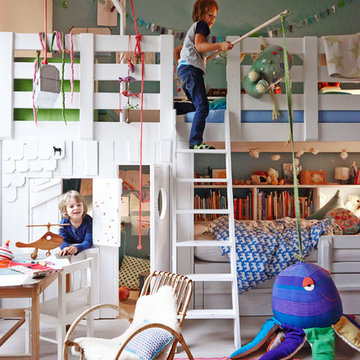
Foto: Stefan Thurmann
www.stefanthurmann.de
Exempel på ett stort skandinaviskt könsneutralt barnrum kombinerat med sovrum och för 4-10-åringar, med ljust trägolv och flerfärgade väggar
Exempel på ett stort skandinaviskt könsneutralt barnrum kombinerat med sovrum och för 4-10-åringar, med ljust trägolv och flerfärgade väggar
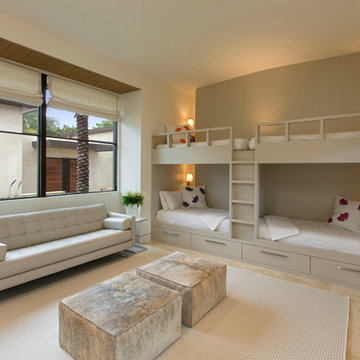
Mark Knight Photography
Inspiration för ett stort funkis könsneutralt tonårsrum kombinerat med sovrum, med kalkstensgolv och beige väggar
Inspiration för ett stort funkis könsneutralt tonårsrum kombinerat med sovrum, med kalkstensgolv och beige väggar
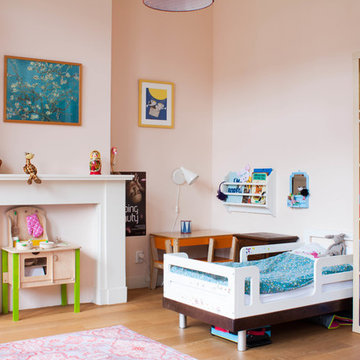
Photo: Louise de Miranda © 2014 Houzz
Idéer för stora eklektiska barnrum kombinerat med sovrum, med rosa väggar och mellanmörkt trägolv
Idéer för stora eklektiska barnrum kombinerat med sovrum, med rosa väggar och mellanmörkt trägolv
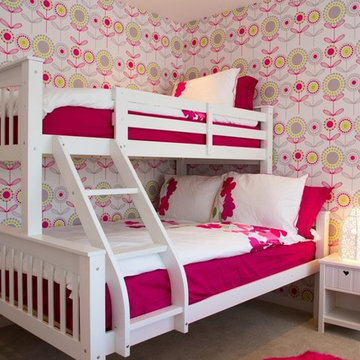
Colorful girls bedroom with bunk bed.
Inredning av ett modernt stort flickrum kombinerat med sovrum och för 4-10-åringar
Inredning av ett modernt stort flickrum kombinerat med sovrum och för 4-10-åringar

A welcoming nursery with Blush and White patterned ceiling wallpaper and blush painted walls let the fun animal prints stand out. White handwoven rug over the Appolo engineered hardwood flooring soften the room.

Our clients purchased a new house, but wanted to add their own personal style and touches to make it really feel like home. We added a few updated to the exterior, plus paneling in the entryway and formal sitting room, customized the master closet, and cosmetic updates to the kitchen, formal dining room, great room, formal sitting room, laundry room, children’s spaces, nursery, and master suite. All new furniture, accessories, and home-staging was done by InHance. Window treatments, wall paper, and paint was updated, plus we re-did the tile in the downstairs powder room to glam it up. The children’s bedrooms and playroom have custom furnishings and décor pieces that make the rooms feel super sweet and personal. All the details in the furnishing and décor really brought this home together and our clients couldn’t be happier!
1 864 foton på stort brunt baby- och barnrum
1


