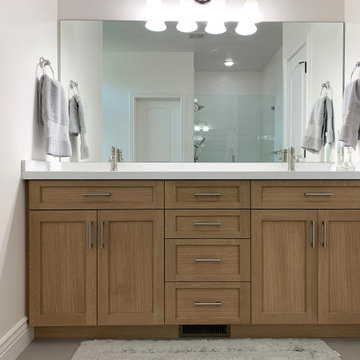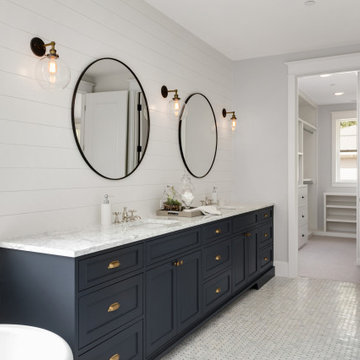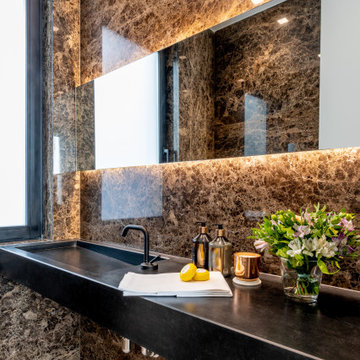55 847 foton på stort brunt badrum
Sortera efter:
Budget
Sortera efter:Populärt i dag
81 - 100 av 55 847 foton
Artikel 1 av 3

Inspiration för ett stort lantligt vit vitt badrum, med skåp i shakerstil, gröna skåp, en kantlös dusch, en toalettstol med hel cisternkåpa, grön kakel, marmorkakel, vita väggar, klinkergolv i keramik, ett undermonterad handfat, bänkskiva i kvartsit, beiget golv och dusch med duschdraperi

Back to back bathroom vanities make quite a unique statement in this main bathroom. Add a luxury soaker tub, walk-in shower and white shiplap walls, and you have a retreat spa like no where else in the house!

Klassisk inredning av ett stort vit vitt en-suite badrum, med luckor med infälld panel, grå skåp, ett platsbyggt badkar, en dubbeldusch, en toalettstol med separat cisternkåpa, vit kakel, marmorkakel, grå väggar, marmorgolv, ett undermonterad handfat, bänkskiva i kvarts, vitt golv och dusch med gångjärnsdörr

Two very cramped en-suite shower rooms have been reconfigured and reconstructed to provide a single spacious and very functional en-suite bathroom.
The work undertaken included the planning of the 2 bedrooms and the new en-suite, structural alterations to allow the wall between the original en-suites to be removed allowing them to be combined. Ceilings and floors have been levelled and reinforced, loft space and external walls all thermally insulated.
A new pressurised hot water system has been introduced allowing the removal of a pumped system, 2 electric showers and the 2 original hot and cold water tanks which has the added advantage of creating additional storage space.

This gorgeous bathroom renovation features floating cabinets with a light beachwood finish.
Interior design by Mused Interiors
Architecture by Clifford Planning & Architecture
Featuring cabinetry by Plus Interiors

Inspiration för stora klassiska vitt en-suite badrum, med luckor med profilerade fronter, svarta skåp, ett fristående badkar, en öppen dusch, en toalettstol med hel cisternkåpa, grå kakel, marmorkakel, rosa väggar, marmorgolv, ett undermonterad handfat, bänkskiva i kvartsit, grått golv och med dusch som är öppen

Lower level custom bath cabinets.
Exempel på ett stort maritimt vit vitt badrum med dusch, med släta luckor, skåp i ljust trä, grå väggar, klinkergolv i keramik, ett undermonterad handfat, bänkskiva i kvarts och flerfärgat golv
Exempel på ett stort maritimt vit vitt badrum med dusch, med släta luckor, skåp i ljust trä, grå väggar, klinkergolv i keramik, ett undermonterad handfat, bänkskiva i kvarts och flerfärgat golv

Master Bath Shower and tub Combo Minimal Cost For House Investor
Bild på ett stort funkis vit vitt en-suite badrum, med luckor med upphöjd panel, grå skåp, en jacuzzi, en hörndusch, en toalettstol med separat cisternkåpa, flerfärgad kakel, beige väggar, klinkergolv i keramik, ett nedsänkt handfat, bänkskiva i kvarts, brunt golv och dusch med gångjärnsdörr
Bild på ett stort funkis vit vitt en-suite badrum, med luckor med upphöjd panel, grå skåp, en jacuzzi, en hörndusch, en toalettstol med separat cisternkåpa, flerfärgad kakel, beige väggar, klinkergolv i keramik, ett nedsänkt handfat, bänkskiva i kvarts, brunt golv och dusch med gångjärnsdörr

Foto på ett stort funkis badrum för barn, med vita skåp, ett fristående badkar, en öppen dusch, en vägghängd toalettstol, blå kakel, ett integrerad handfat och med dusch som är öppen

Large format porcelain shower remodel
Inspiration för stora en-suite badrum, med släta luckor, vita skåp, ett fristående badkar, en dusch i en alkov, en toalettstol med separat cisternkåpa, porslinskakel, beige väggar, klinkergolv i porslin, ett undermonterad handfat, kaklad bänkskiva och dusch med skjutdörr
Inspiration för stora en-suite badrum, med släta luckor, vita skåp, ett fristående badkar, en dusch i en alkov, en toalettstol med separat cisternkåpa, porslinskakel, beige väggar, klinkergolv i porslin, ett undermonterad handfat, kaklad bänkskiva och dusch med skjutdörr

Reforma integral Sube Interiorismo www.subeinteriorismo.com
Biderbost Photo
Exempel på ett stort klassiskt vit vitt en-suite badrum, med vita skåp, en dusch i en alkov, en vägghängd toalettstol, beige kakel, porslinskakel, beige väggar, laminatgolv, ett undermonterad handfat, bänkskiva i kvarts, brunt golv, dusch med gångjärnsdörr och luckor med infälld panel
Exempel på ett stort klassiskt vit vitt en-suite badrum, med vita skåp, en dusch i en alkov, en vägghängd toalettstol, beige kakel, porslinskakel, beige väggar, laminatgolv, ett undermonterad handfat, bänkskiva i kvarts, brunt golv, dusch med gångjärnsdörr och luckor med infälld panel

Bild på ett stort vintage vit vitt en-suite badrum, med skåp i shakerstil, skåp i ljust trä, ett fristående badkar, en hörndusch, vit kakel, tunnelbanekakel, vita väggar, klinkergolv i keramik, ett undermonterad handfat, bänkskiva i kvarts, grått golv och dusch med gångjärnsdörr

Sleek black and white palette with unexpected blue hexagon floor. Bedrosians Cloe wall tile provides a stunning backdrop of interesting variations in hue and tone, complimented by Cal Faucets Tamalpais plumbing fixtures and Hubbardton Forge Vela light fixtures.

Idéer för att renovera ett stort lantligt vit vitt en-suite badrum, med blå skåp, vita väggar och marmorbänkskiva

Transitional Master Bath with Freestanding Tub
Inspiration för ett stort vintage vit vitt en-suite badrum, med möbel-liknande, skåp i ljust trä, ett fristående badkar, en kantlös dusch, klinkergolv i porslin, ett undermonterad handfat, bänkskiva i glas, med dusch som är öppen, vit kakel, keramikplattor, flerfärgade väggar, beiget golv och en toalettstol med separat cisternkåpa
Inspiration för ett stort vintage vit vitt en-suite badrum, med möbel-liknande, skåp i ljust trä, ett fristående badkar, en kantlös dusch, klinkergolv i porslin, ett undermonterad handfat, bänkskiva i glas, med dusch som är öppen, vit kakel, keramikplattor, flerfärgade väggar, beiget golv och en toalettstol med separat cisternkåpa

Idéer för att renovera ett stort vintage flerfärgad flerfärgat en-suite badrum, med luckor med upphöjd panel, gröna skåp, ett fristående badkar, en hörndusch, en toalettstol med separat cisternkåpa, vit kakel, porslinskakel, beige väggar, travertin golv, ett undermonterad handfat, bänkskiva i kvartsit, beiget golv och dusch med gångjärnsdörr

Inredning av ett skandinaviskt stort svart svart en-suite badrum, med luckor med profilerade fronter, skåp i ljust trä, ett fristående badkar, en hörndusch, en toalettstol med hel cisternkåpa, svart och vit kakel, keramikplattor, vita väggar, klinkergolv i keramik, ett undermonterad handfat, marmorbänkskiva, svart golv och dusch med gångjärnsdörr

[Our Clients]
We were so excited to help these new homeowners re-envision their split-level diamond in the rough. There was so much potential in those walls, and we couldn’t wait to delve in and start transforming spaces. Our primary goal was to re-imagine the main level of the home and create an open flow between the space. So, we started by converting the existing single car garage into their living room (complete with a new fireplace) and opening up the kitchen to the rest of the level.
[Kitchen]
The original kitchen had been on the small side and cut-off from the rest of the home, but after we removed the coat closet, this kitchen opened up beautifully. Our plan was to create an open and light filled kitchen with a design that translated well to the other spaces in this home, and a layout that offered plenty of space for multiple cooks. We utilized clean white cabinets around the perimeter of the kitchen and popped the island with a spunky shade of blue. To add a real element of fun, we jazzed it up with the colorful escher tile at the backsplash and brought in accents of brass in the hardware and light fixtures to tie it all together. Through out this home we brought in warm wood accents and the kitchen was no exception, with its custom floating shelves and graceful waterfall butcher block counter at the island.
[Dining Room]
The dining room had once been the home’s living room, but we had other plans in mind. With its dramatic vaulted ceiling and new custom steel railing, this room was just screaming for a dramatic light fixture and a large table to welcome one-and-all.
[Living Room]
We converted the original garage into a lovely little living room with a cozy fireplace. There is plenty of new storage in this space (that ties in with the kitchen finishes), but the real gem is the reading nook with two of the most comfortable armchairs you’ve ever sat in.
[Master Suite]
This home didn’t originally have a master suite, so we decided to convert one of the bedrooms and create a charming suite that you’d never want to leave. The master bathroom aesthetic quickly became all about the textures. With a sultry black hex on the floor and a dimensional geometric tile on the walls we set the stage for a calm space. The warm walnut vanity and touches of brass cozy up the space and relate with the feel of the rest of the home. We continued the warm wood touches into the master bedroom, but went for a rich accent wall that elevated the sophistication level and sets this space apart.
[Hall Bathroom]
The floor tile in this bathroom still makes our hearts skip a beat. We designed the rest of the space to be a clean and bright white, and really let the lovely blue of the floor tile pop. The walnut vanity cabinet (complete with hairpin legs) adds a lovely level of warmth to this bathroom, and the black and brass accents add the sophisticated touch we were looking for.
[Office]
We loved the original built-ins in this space, and knew they needed to always be a part of this house, but these 60-year-old beauties definitely needed a little help. We cleaned up the cabinets and brass hardware, switched out the formica counter for a new quartz top, and painted wall a cheery accent color to liven it up a bit. And voila! We have an office that is the envy of the neighborhood.

Large master bath with freestanding custom vanity cabinet designed to look like a piece of furniture
Foto på ett stort vintage en-suite badrum, med vit kakel, tunnelbanekakel, vita väggar, klinkergolv i porslin, grått golv, dusch med gångjärnsdörr, ett platsbyggt badkar och en hörndusch
Foto på ett stort vintage en-suite badrum, med vit kakel, tunnelbanekakel, vita väggar, klinkergolv i porslin, grått golv, dusch med gångjärnsdörr, ett platsbyggt badkar och en hörndusch

Foto på ett stort funkis svart badrum, med svarta skåp, brun kakel, ett integrerad handfat och grått golv
55 847 foton på stort brunt badrum
5
