1 634 foton på stort brunt barnrum
Sortera efter:
Budget
Sortera efter:Populärt i dag
41 - 60 av 1 634 foton
Artikel 1 av 3
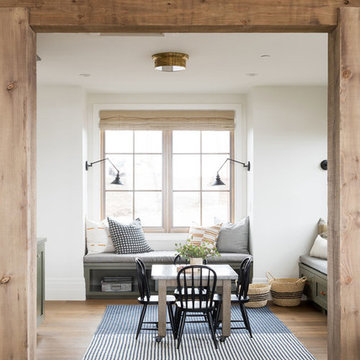
Inspiration för stora klassiska könsneutrala barnrum kombinerat med lekrum, med vita väggar, mellanmörkt trägolv och brunt golv

Northern Michigan summers are best spent on the water. The family can now soak up the best time of the year in their wholly remodeled home on the shore of Lake Charlevoix.
This beachfront infinity retreat offers unobstructed waterfront views from the living room thanks to a luxurious nano door. The wall of glass panes opens end to end to expose the glistening lake and an entrance to the porch. There, you are greeted by a stunning infinity edge pool, an outdoor kitchen, and award-winning landscaping completed by Drost Landscape.
Inside, the home showcases Birchwood craftsmanship throughout. Our family of skilled carpenters built custom tongue and groove siding to adorn the walls. The one of a kind details don’t stop there. The basement displays a nine-foot fireplace designed and built specifically for the home to keep the family warm on chilly Northern Michigan evenings. They can curl up in front of the fire with a warm beverage from their wet bar. The bar features a jaw-dropping blue and tan marble countertop and backsplash. / Photo credit: Phoenix Photographic
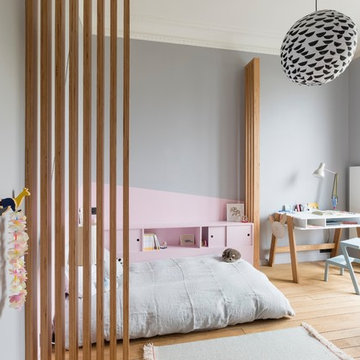
Idéer för stora skandinaviska flickrum kombinerat med sovrum och för 4-10-åringar, med grå väggar, ljust trägolv och beiget golv
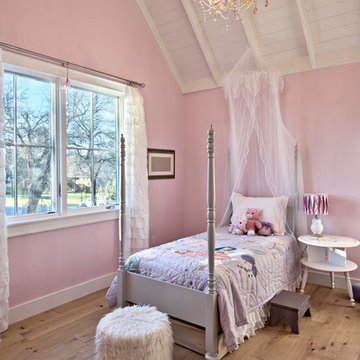
Architect: Tim Brown Architecture. Photographer: Casey Fry
Inredning av ett klassiskt stort flickrum kombinerat med sovrum och för 4-10-åringar, med rosa väggar, ljust trägolv och brunt golv
Inredning av ett klassiskt stort flickrum kombinerat med sovrum och för 4-10-åringar, med rosa väggar, ljust trägolv och brunt golv
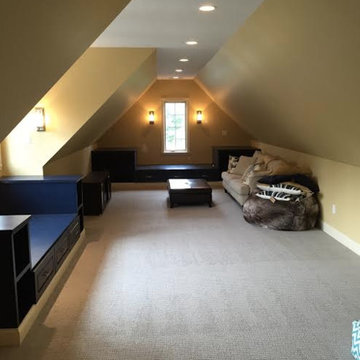
Bild på ett stort maritimt könsneutralt barnrum kombinerat med sovrum och för 4-10-åringar, med gula väggar och heltäckningsmatta
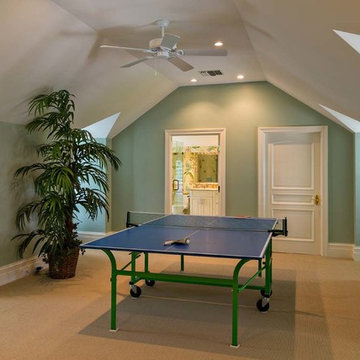
Exempel på ett stort klassiskt könsneutralt tonårsrum kombinerat med lekrum, med gröna väggar och heltäckningsmatta
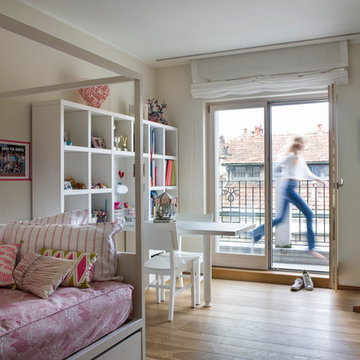
Exempel på ett stort modernt flickrum kombinerat med sovrum och för 4-10-åringar, med beige väggar och ljust trägolv
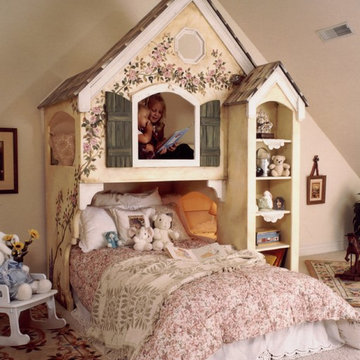
Imagination, Feel the Sensation!
Just try and imagine the sweet and wonderful dreams your daughters will have when going to sleep in this delightful Home Sweet Home Bunk Bed. This unique Maryville Collection bed is a beautiful space saving solution for your children who want to enjoy a home of their within the four walls of their bedroom. Included in this special "little house" is an all-purpose nightstand, sturdy bookcase and a built in toy bin. Choose from the attractive and feminine choices of the standard paint design or your own custom color and painting ideas. We'd be more then excited to hear your ideas and to fill your fancies!
Product Details:
- 84"W x 52"D x 93"H
- Includes: Nightstand, Bookcase and Toy Bin Built In
- Crafted Of: MDF Wood
- Assembly Required
- Fits Full or Twin size mattress below, and a Standard Twin in the loft
- Top bed is supported by bed deck, bottom bed requires boxspring
- Access to loft is by climbing up right side cut out steps
- Custom Colors are available.
- Made In USA
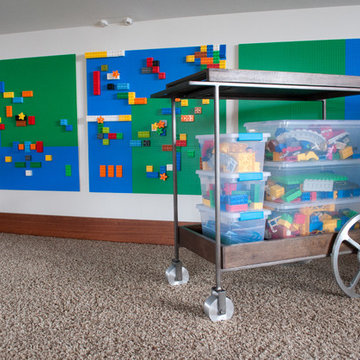
The goal for this light filled finished attic was to create a play space where two young boys could nurture and develop their creative and imaginative selves. A neutral tone was selected for the walls as a foundation for the bright pops of color added in furnishings, area rug and accessories throughout the room. We took advantage of the room’s interesting angles and created a custom chalk board that followed the lines of the ceiling. Magnetic circles from Land of Nod add a playful pop of color and perfect spot for magnetic wall play. A ‘Space Room’ behind the bike print fabric curtain is a favorite hideaway with a glow in the dark star filled ceiling and a custom litebrite wall. Custom Lego baseplate removable wall boards were designed and built to create a Flexible Lego Wall. The family was interested in the concept of a Lego wall but wanted to keep the space flexible for the future. The boards (designed by Jennifer Gardner Design) can be moved to the floor for Lego play and then easily hung back on the wall with a cleat system to display their 3-dimensional Lego creations! This room was great fun to design and we hope it will provide creative and imaginative play inspiration in the years to come!
Designed by: Jennifer Gardner Design
Photography by: Marcella Winspear
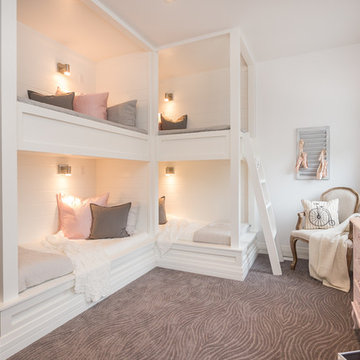
Inredning av ett modernt stort flickrum kombinerat med sovrum och för 4-10-åringar, med vita väggar, heltäckningsmatta och grått golv
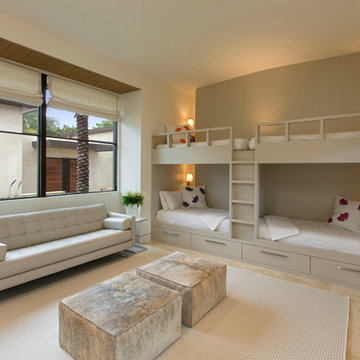
Mark Knight Photography
Inspiration för ett stort funkis könsneutralt tonårsrum kombinerat med sovrum, med kalkstensgolv och beige väggar
Inspiration för ett stort funkis könsneutralt tonårsrum kombinerat med sovrum, med kalkstensgolv och beige väggar
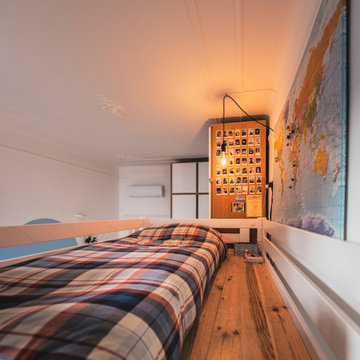
Vista del letto sopra al soppalco.
Foto di Simone Marulli
Foto på ett stort minimalistiskt könsneutralt tonårsrum kombinerat med sovrum, med flerfärgade väggar, ljust trägolv och beiget golv
Foto på ett stort minimalistiskt könsneutralt tonårsrum kombinerat med sovrum, med flerfärgade väggar, ljust trägolv och beiget golv
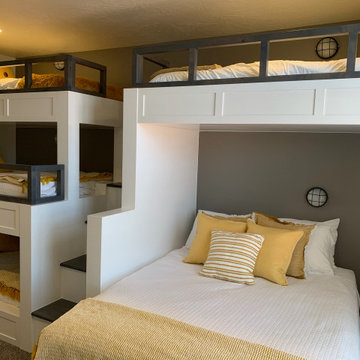
Triple bunk-beds next to a spacious double bunk-bed!
Foto på ett stort funkis könsneutralt barnrum kombinerat med sovrum och för 4-10-åringar, med grå väggar, heltäckningsmatta och flerfärgat golv
Foto på ett stort funkis könsneutralt barnrum kombinerat med sovrum och för 4-10-åringar, med grå väggar, heltäckningsmatta och flerfärgat golv
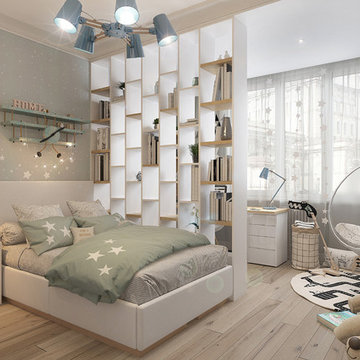
Idéer för ett stort modernt pojkrum kombinerat med sovrum och för 4-10-åringar, med blå väggar, ljust trägolv och beiget golv
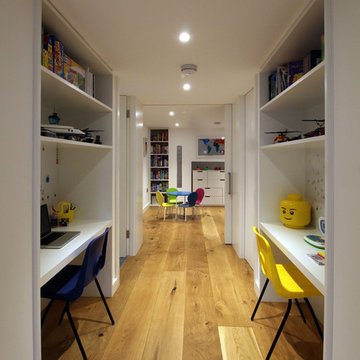
Doma Architects
Idéer för att renovera ett stort funkis könsneutralt barnrum kombinerat med skrivbord och för 4-10-åringar, med vita väggar och ljust trägolv
Idéer för att renovera ett stort funkis könsneutralt barnrum kombinerat med skrivbord och för 4-10-åringar, med vita väggar och ljust trägolv
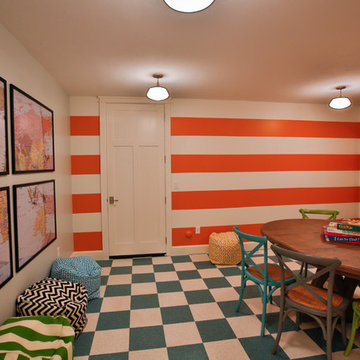
Inspiration för stora klassiska könsneutrala tonårsrum kombinerat med lekrum, med flerfärgade väggar
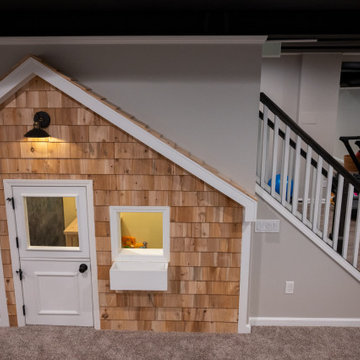
Inredning av ett stort könsneutralt småbarnsrum kombinerat med lekrum, med heltäckningsmatta
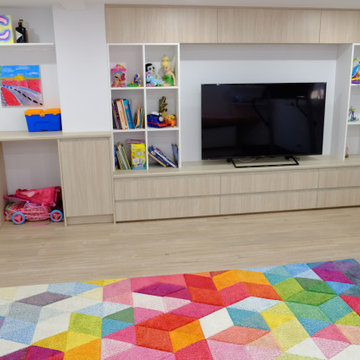
The transformed basement also acts as a TV room with the wall unit providing ample storage for toys, craft supplies and books.
Foto på ett stort funkis barnrum kombinerat med lekrum och för 4-10-åringar, med vita väggar och vinylgolv
Foto på ett stort funkis barnrum kombinerat med lekrum och för 4-10-åringar, med vita väggar och vinylgolv
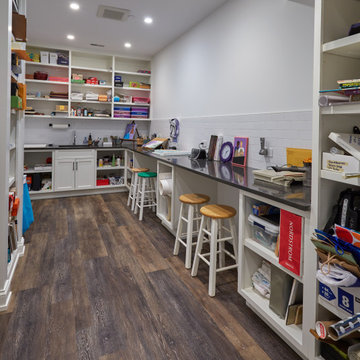
Foto på ett stort könsneutralt barnrum kombinerat med lekrum, med vita väggar, vinylgolv och brunt golv
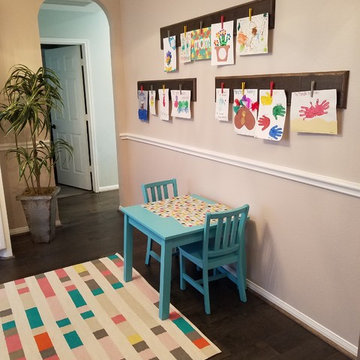
Inspiration för stora lantliga könsneutrala småbarnsrum kombinerat med lekrum, med grå väggar, mörkt trägolv och grått golv
1 634 foton på stort brunt barnrum
3