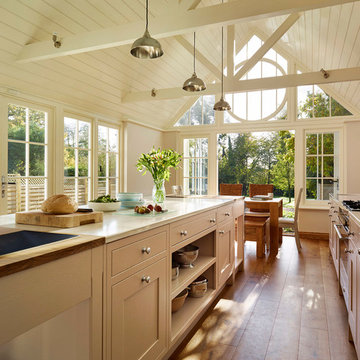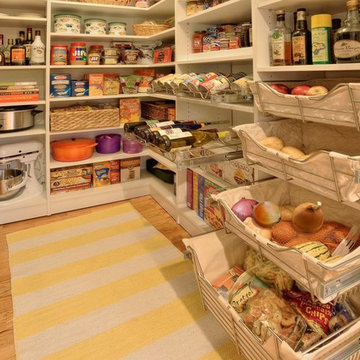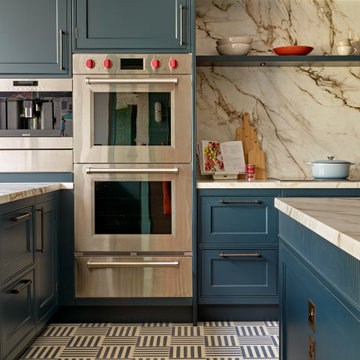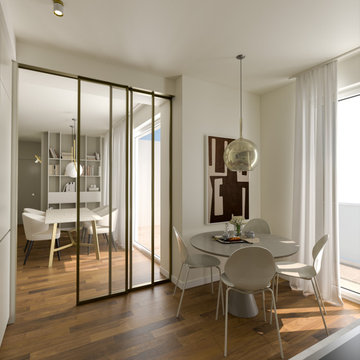122 094 foton på stort brunt kök
Sortera efter:
Budget
Sortera efter:Populärt i dag
121 - 140 av 122 094 foton
Artikel 1 av 3

Photo credit: Nolan Painting
Interior Design: Raindrum Design
Bild på ett stort funkis svart svart kök och matrum, med vita skåp, vitt stänkskydd, rostfria vitvaror, stänkskydd i glaskakel, en köksö, en undermonterad diskho, bänkskiva i täljsten och skåp i shakerstil
Bild på ett stort funkis svart svart kök och matrum, med vita skåp, vitt stänkskydd, rostfria vitvaror, stänkskydd i glaskakel, en köksö, en undermonterad diskho, bänkskiva i täljsten och skåp i shakerstil

The French doors below the feature window open right back onto the garden.
Idéer för ett stort modernt kök och matrum, med en nedsänkt diskho, flerfärgad stänkskydd, en köksö, skåp i shakerstil, beige skåp och mellanmörkt trägolv
Idéer för ett stort modernt kök och matrum, med en nedsänkt diskho, flerfärgad stänkskydd, en köksö, skåp i shakerstil, beige skåp och mellanmörkt trägolv

Eric Roth Photography
Idéer för stora lantliga grått l-kök, med öppna hyllor, vita skåp, stänkskydd med metallisk yta, rostfria vitvaror, ljust trägolv, en köksö, en rustik diskho, bänkskiva i betong, stänkskydd i metallkakel och beiget golv
Idéer för stora lantliga grått l-kök, med öppna hyllor, vita skåp, stänkskydd med metallisk yta, rostfria vitvaror, ljust trägolv, en köksö, en rustik diskho, bänkskiva i betong, stänkskydd i metallkakel och beiget golv

Kitchen with Cobsa White Crackle Back Splash with Brick Pattern Inset, White Cabinetry by Showcase Kitchens Inc, Taccoa Sandpoint Wood Flooring, Granite by The Granite Company

Foto på ett avskilt, stort funkis l-kök, med en undermonterad diskho, släta luckor, skåp i ljust trä, vitt stänkskydd, mellanmörkt trägolv, bänkskiva i glas, stänkskydd i glaskakel och integrerade vitvaror

Following extensive refurbishment, the owners of this converted malthouse replaced their small and cramped 70s style kitchen with a leading edge yet artisan-built kitchen that truly is the heart of the home
The solid wood cabinets contrast beautifully with the sandstone floor and the large cooking hearth, with the island being the focus of this working kitchen.
To complement the kitchen, Hill Farm also created a handmade table complete with matching granite top. The perfect place for a brew!
Photo: Clive Doyle

Modern inredning av ett stort skafferi, med luckor med upphöjd panel, vita skåp och ljust trägolv

The vertically-laid glass mosaic backsplash adds a beautiful and modern detail that frames the stainless steel range hood to create a grand focal point from across the room. The neutral color palette keeps the space feeling crisp and light, working harmoniously with the Northwest view outside.
Patrick Barta Photography

James Kruger, LandMark Photography
Interior Design: Martha O'Hara Interiors
Architect: Sharratt Design & Company
Idéer för stora vintage kök, med en rustik diskho, bänkskiva i kalksten, en köksö, skåp i mörkt trä, mörkt trägolv, rostfria vitvaror, brunt golv, beige stänkskydd, stänkskydd i stenkakel och luckor med infälld panel
Idéer för stora vintage kök, med en rustik diskho, bänkskiva i kalksten, en köksö, skåp i mörkt trä, mörkt trägolv, rostfria vitvaror, brunt golv, beige stänkskydd, stänkskydd i stenkakel och luckor med infälld panel

This new riverfront townhouse is on three levels. The interiors blend clean contemporary elements with traditional cottage architecture. It is luxurious, yet very relaxed.
Project by Portland interior design studio Jenni Leasia Interior Design. Also serving Lake Oswego, West Linn, Vancouver, Sherwood, Camas, Oregon City, Beaverton, and the whole of Greater Portland.
For more about Jenni Leasia Interior Design, click here: https://www.jennileasiadesign.com/
To learn more about this project, click here:
https://www.jennileasiadesign.com/lakeoswegoriverfront

Crystal Chandelier, Calacutta Countertops, Book End Island, White Cabinets, Stainless Steel bar pulls Built-in refrigerator, Microwave drawer, Stainless Steel Appliances

Traditional Kitchen
Inredning av ett klassiskt stort brun brunt kök och matrum, med luckor med glaspanel, skåp i mellenmörkt trä, granitbänkskiva, rostfria vitvaror, travertin golv och beiget golv
Inredning av ett klassiskt stort brun brunt kök och matrum, med luckor med glaspanel, skåp i mellenmörkt trä, granitbänkskiva, rostfria vitvaror, travertin golv och beiget golv

wet bar with white marble countertop
Inredning av ett klassiskt stort kök, med stänkskydd i tunnelbanekakel, en undermonterad diskho, luckor med glaspanel, vita skåp, vitt stänkskydd, marmorbänkskiva, korkgolv, rostfria vitvaror och en köksö
Inredning av ett klassiskt stort kök, med stänkskydd i tunnelbanekakel, en undermonterad diskho, luckor med glaspanel, vita skåp, vitt stänkskydd, marmorbänkskiva, korkgolv, rostfria vitvaror och en köksö

We are delighted to reveal our recent ‘House of Colour’ Barnes project.
We had such fun designing a space that’s not just aesthetically playful and vibrant, but also functional and comfortable for a young family. We loved incorporating lively hues, bold patterns and luxurious textures. What a pleasure to have creative freedom designing interiors that reflect our client’s personality.

This modern kitchen has statement lighting above the island with a dropped wood soffit with wood slats. The island has waterfall ends and most of the appliances are stainless steel. The refrigerator and freezer are paneled with a flush application. The counters, backsplash and hood are all quartzite.

Bespoke hand built kitchen with built in kitchen cabinet and free standing island with modern patterned floor tiles and blue linoleum on birch plywood

modern white oak kitchen remodel Pittsford Rochester NY
Bild på ett stort funkis flerfärgad flerfärgat kök, med en undermonterad diskho, släta luckor, skåp i mellenmörkt trä, marmorbänkskiva, flerfärgad stänkskydd, vita vitvaror, mellanmörkt trägolv, en köksö och brunt golv
Bild på ett stort funkis flerfärgad flerfärgat kök, med en undermonterad diskho, släta luckor, skåp i mellenmörkt trä, marmorbänkskiva, flerfärgad stänkskydd, vita vitvaror, mellanmörkt trägolv, en köksö och brunt golv

Una cucina parallela, con zona lavoro e colonna forno da un lato e colonna frigo, dispensa e tavolo sull'altro lato. Per guadagnare spazio è stata realizzata una panca su misura ad angolo. Il tavolo è in noce americato come il parquet del soggiorno. Lo stesso materiale è stato ripreso anche sul soffitto della zona pranzo. Cucina di Cesar e lampade sopra al tavolo di Axolight.
Foto di Simone Marulli

This Kitchen was relocated from the middle of the home to the north end. Four steel trusses were installed as load-bearing walls and beams had to be removed to accommodate for the floorplan changes.
There is now an open Kitchen/Butlers/Dining/Living upstairs that is drenched in natural light with the most undisturbed view this location has to offer.
A warm and inviting space with oversized windows, gorgeous joinery, a curved micro cement island benchtop with timber cladding, gold tapwear and layered lighting throughout to really enhance this beautiful space.
122 094 foton på stort brunt kök
7
