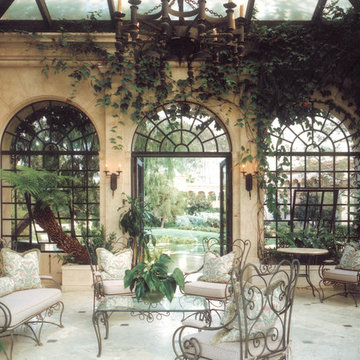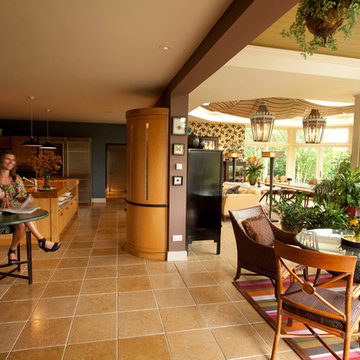973 foton på stort brunt uterum
Sortera efter:
Budget
Sortera efter:Populärt i dag
101 - 120 av 973 foton
Artikel 1 av 3
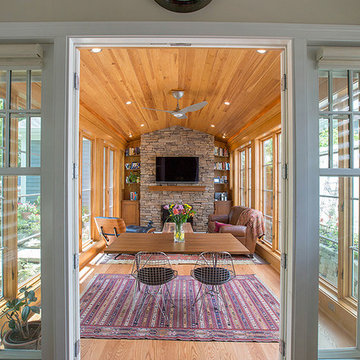
Idéer för att renovera ett stort rustikt uterum, med ljust trägolv, en standard öppen spis, en spiselkrans i sten och brunt golv
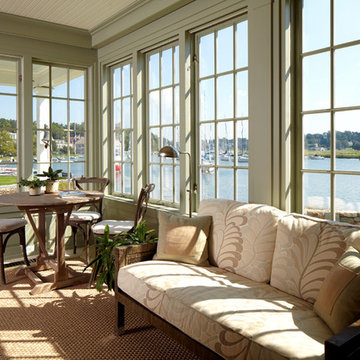
Phillip Ennis Photography
Inspiration för ett stort vintage uterum, med tak och brunt golv
Inspiration för ett stort vintage uterum, med tak och brunt golv
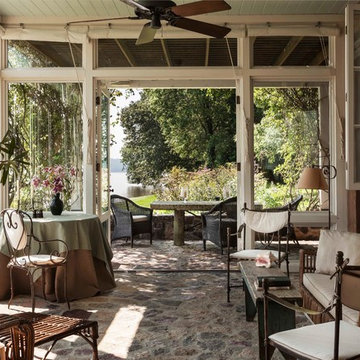
Sunroom - Residence along the Hudson - John B. Murray Architect - Interior Design by Sam Blount - Martha Baker Landscape Design - Photography by Durston Saylor
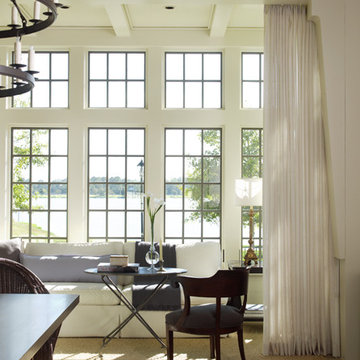
Great view of the lake from the sunroom, just off the main salon area.
Inspiration för ett stort vintage uterum, med tak, beiget golv och betonggolv
Inspiration för ett stort vintage uterum, med tak, beiget golv och betonggolv
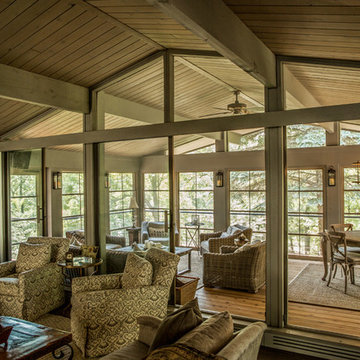
Lowell Custom Homes, Lake Geneva, WI.
Summer House Remodel of Screened-in Sun Porch. Wood plank floors, wood panel ceiling, large windows with views, lighting, The architecture of this addition blends seamlessly with the original Mid Century modern look of the home.
CB Wilson Interiors
Victoria McHugh Photography
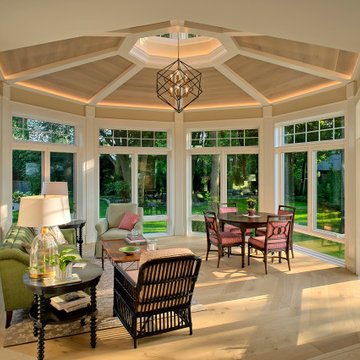
The architectural beauty of this home addition in Wilmette shines both inside and out. Precision millwork forms the octagonal shaped ceiling inside, while a decorative glass cupola adds to character to the space outside.
Norman Sizemore photographer
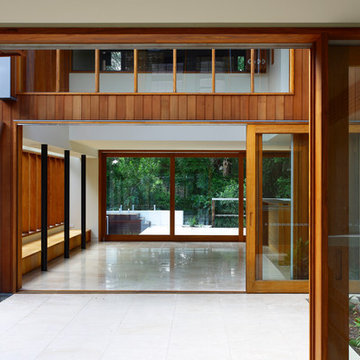
Richard Kirk Architect was one of several architects invited in 2005 to participate in the Elysium development which is an ambitious 189 lot boutique housing sub-division on a site to the west of the centre of Noosa on the Sunshine Coast. Elysium initially adopted architecture as the key driver for the amenity and quality of the environment for the entire development
Our approach was to consider the 6 houses as a family which shared the same materiality, construction and spatial organisation. The purpose of treating the houses as siblings was a deliberate attempt to control the built quality through shared details that would assist in the construction phase which did not involve the architects with the usual level of control and involvement.
Lot 176 is the first of the series and is in effect a prototype using the same materials, construction, and spatial ideas as a shared palette.
The residence on Lot 176 is located on a ridge along the west of the Elysium development with views to the rear into extant landscape and a golf course beyond. The residence occupies the majority of the allowable building envelope and then provides a carved out two story volume in the centre to allow light and ventilation to all interior spaces.
The carved interior volume provides an internal focus visually and functionally. The inside and outside are united by seamless transitions and the consistent use of a restrained palette of materials. Materials are generally timbers left to weather naturally, zinc, and self-finished oxide renders which will improve their appearance with time, allowing the houses to merge with the landscape with an overall desire for applied finishes to be kept to a minimum.
The organisational strategy was delivered by the topography which allowed the garaging of cars to occur below grade with the living spaces on the ground and sleeping spaces placed above. The removal of the garage spaces from the main living level allowed the main living spaces to link visually and physical along the long axis of the rectangular site and allowed the living spaces to be treated as a field of connected spaces and rooms whilst the bedrooms on the next level are conceived as nests floating above.
The building is largely opened on the short access to allow views out of site with the living level utilising sliding screens to opening the interior completely to the exterior. The long axis walls are largely solid and openings are finely screened with vertical timber to blend with the vertical cedar cladding to give the sense of taught solid volume folding over the long sides. On the short axis to the bedroom level the openings are finely screened with horizontal timber members which from within allow exterior views whilst presenting a solid volume albeit with a subtle change in texture. The careful screening allows the opening of the building without compromising security or privacy from the adjacent dwellings.
Photographer: Scott Burrows

The back half of the sunroom ceiling was originally flat, and the same height as the kitchen. The front half was high and partially angled, but consisted of all skylights and exposed trusses. The entire sunroom ceiling was redone to make it consistent and abundantly open. The new beams are stained to match the kitchen cabinetry, and skylights ensure the space in bright.
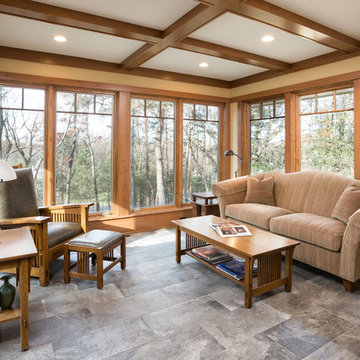
Architecture: RDS Architects | Photography: Landmark Photography
Inredning av ett stort uterum, med klinkergolv i keramik, tak och grått golv
Inredning av ett stort uterum, med klinkergolv i keramik, tak och grått golv
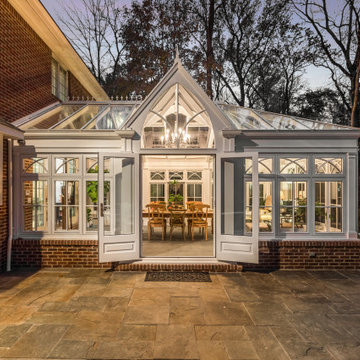
Idéer för att renovera ett stort vintage uterum, med travertin golv och glastak
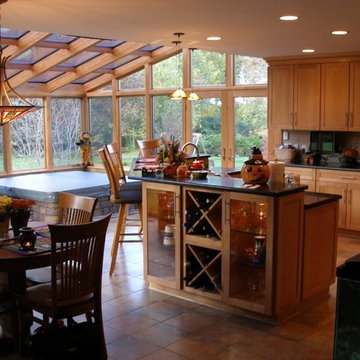
Inredning av ett klassiskt stort uterum, med klinkergolv i keramik, takfönster och brunt golv
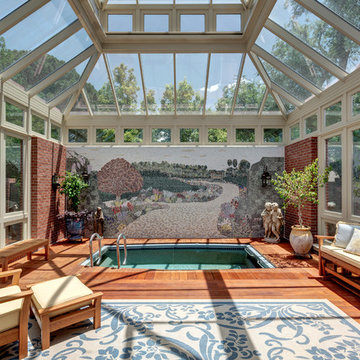
Charles David Smith
Inredning av ett klassiskt stort uterum, med mellanmörkt trägolv och glastak
Inredning av ett klassiskt stort uterum, med mellanmörkt trägolv och glastak
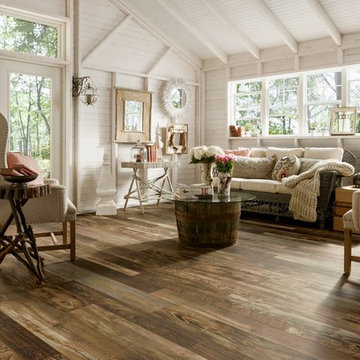
Inspiration för stora lantliga uterum, med mörkt trägolv, tak och brunt golv
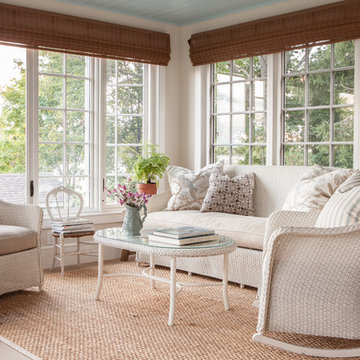
Photographer Carter Berg
Idéer för stora vintage uterum, med ljust trägolv och tak
Idéer för stora vintage uterum, med ljust trägolv och tak
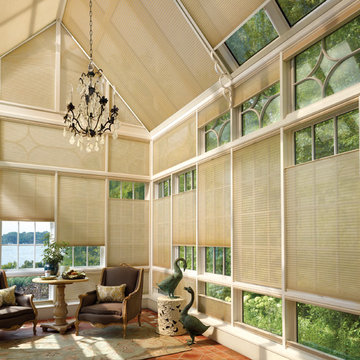
Exempel på ett stort klassiskt uterum, med klinkergolv i keramik och takfönster
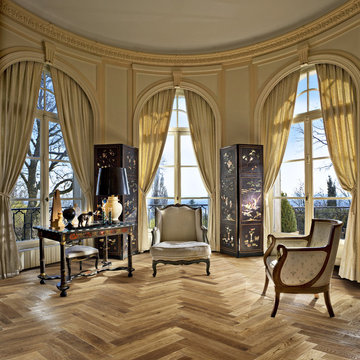
Color:Supreme-Elegance-Baton-Marron
Inspiration för ett stort vintage uterum, med mellanmörkt trägolv
Inspiration för ett stort vintage uterum, med mellanmörkt trägolv
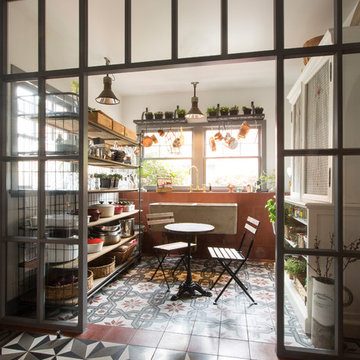
The new glass partition defines and separates the pantry. Yet the light is allowed to flow through.
Industriell inredning av ett stort uterum, med betonggolv och flerfärgat golv
Industriell inredning av ett stort uterum, med betonggolv och flerfärgat golv
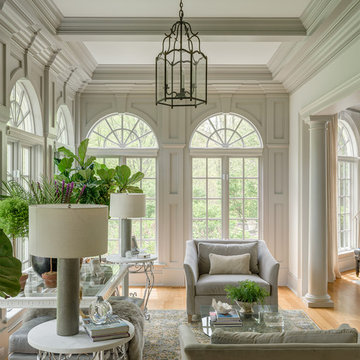
Sunroom/Conservatory adjacent to formal living room. Looks out onto formal gardens and pool.
Inredning av ett klassiskt stort uterum, med mellanmörkt trägolv, tak och brunt golv
Inredning av ett klassiskt stort uterum, med mellanmörkt trägolv, tak och brunt golv
973 foton på stort brunt uterum
6
