2 853 foton på stort eklektiskt badrum
Sortera efter:
Budget
Sortera efter:Populärt i dag
21 - 40 av 2 853 foton
Artikel 1 av 3

Green and pink guest bathroom with green metro tiles. brass hardware and pink sink.
Idéer för ett stort eklektiskt vit en-suite badrum, med skåp i mörkt trä, ett fristående badkar, en öppen dusch, grön kakel, keramikplattor, rosa väggar, marmorgolv, ett fristående handfat, marmorbänkskiva, grått golv och med dusch som är öppen
Idéer för ett stort eklektiskt vit en-suite badrum, med skåp i mörkt trä, ett fristående badkar, en öppen dusch, grön kakel, keramikplattor, rosa väggar, marmorgolv, ett fristående handfat, marmorbänkskiva, grått golv och med dusch som är öppen

Eklektisk inredning av ett stort en-suite badrum, med släta luckor, skåp i mellenmörkt trä, ett fristående badkar, flerfärgade väggar, ett undermonterad handfat och grått golv
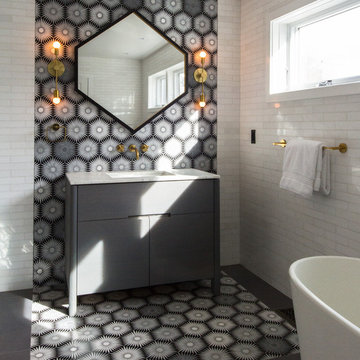
Photography by Meredith Heuer
Inredning av ett eklektiskt stort vit vitt badrum, med möbel-liknande, grå skåp, ett fristående badkar, flerfärgad kakel, ett undermonterad handfat, marmorbänkskiva, grått golv, tunnelbanekakel, vita väggar och klinkergolv i porslin
Inredning av ett eklektiskt stort vit vitt badrum, med möbel-liknande, grå skåp, ett fristående badkar, flerfärgad kakel, ett undermonterad handfat, marmorbänkskiva, grått golv, tunnelbanekakel, vita väggar och klinkergolv i porslin
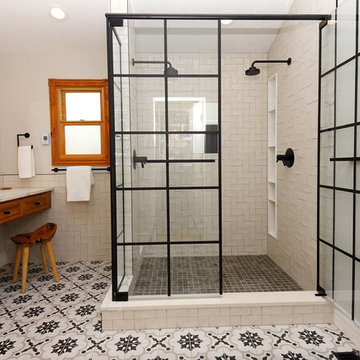
Haley Hendrickson Photography
Idéer för stora eklektiska en-suite badrum, med luckor med upphöjd panel, skåp i mörkt trä, en dubbeldusch, vit kakel, porslinskakel, vita väggar, cementgolv, ett undermonterad handfat, bänkskiva i kvartsit, flerfärgat golv och dusch med gångjärnsdörr
Idéer för stora eklektiska en-suite badrum, med luckor med upphöjd panel, skåp i mörkt trä, en dubbeldusch, vit kakel, porslinskakel, vita väggar, cementgolv, ett undermonterad handfat, bänkskiva i kvartsit, flerfärgat golv och dusch med gångjärnsdörr

Project Description:
Step into the embrace of nature with our latest bathroom design, "Jungle Retreat." This expansive bathroom is a harmonious fusion of luxury, functionality, and natural elements inspired by the lush greenery of the jungle.
Bespoke His and Hers Black Marble Porcelain Basins:
The focal point of the space is a his & hers bespoke black marble porcelain basin atop a 160cm double drawer basin unit crafted in Italy. The real wood veneer with fluted detailing adds a touch of sophistication and organic charm to the design.
Brushed Brass Wall-Mounted Basin Mixers:
Wall-mounted basin mixers in brushed brass with scrolled detailing on the handles provide a luxurious touch, creating a visual link to the inspiration drawn from the jungle. The juxtaposition of black marble and brushed brass adds a layer of opulence.
Jungle and Nature Inspiration:
The design draws inspiration from the jungle and nature, incorporating greens, wood elements, and stone components. The overall palette reflects the serenity and vibrancy found in natural surroundings.
Spacious Walk-In Shower:
A generously sized walk-in shower is a centrepiece, featuring tiled flooring and a rain shower. The design includes niches for toiletry storage, ensuring a clutter-free environment and adding functionality to the space.
Floating Toilet and Basin Unit:
Both the toilet and basin unit float above the floor, contributing to the contemporary and open feel of the bathroom. This design choice enhances the sense of space and allows for easy maintenance.
Natural Light and Large Window:
A large window allows ample natural light to flood the space, creating a bright and airy atmosphere. The connection with the outdoors brings an additional layer of tranquillity to the design.
Concrete Pattern Tiles in Green Tone:
Wall and floor tiles feature a concrete pattern in a calming green tone, echoing the lush foliage of the jungle. This choice not only adds visual interest but also contributes to the overall theme of nature.
Linear Wood Feature Tile Panel:
A linear wood feature tile panel, offset behind the basin unit, creates a cohesive and matching look. This detail complements the fluted front of the basin unit, harmonizing with the overall design.
"Jungle Retreat" is a testament to the seamless integration of luxury and nature, where bespoke craftsmanship meets organic inspiration. This bathroom invites you to unwind in a space that transcends the ordinary, offering a tranquil retreat within the comforts of your home.
.
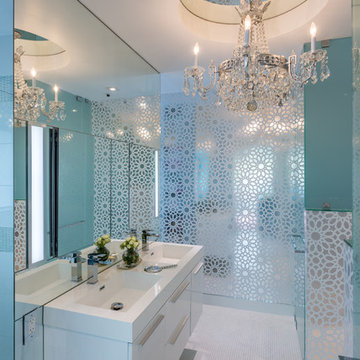
Alain Alminana | www.aarphoto.com
Idéer för stora eklektiska badrum för barn, med släta luckor, vita skåp, bänkskiva i kvarts, blå väggar, mosaikgolv, ett integrerad handfat och vitt golv
Idéer för stora eklektiska badrum för barn, med släta luckor, vita skåp, bänkskiva i kvarts, blå väggar, mosaikgolv, ett integrerad handfat och vitt golv
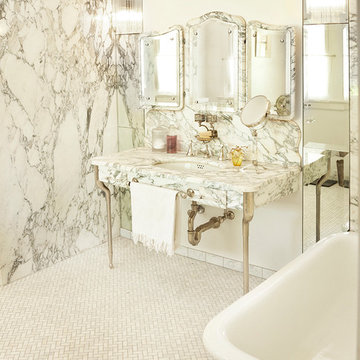
The early 20th century marble sink with nickel fitting and mirror was the catalyst for the design of the master bath. After a bit of sleuthing the marble was revealed as Arabescato Vagli, and slabs were found for the walls and shower stall. The floor is a herringbone tile Carrara marble and the sconces with glass tubes are from Arteriors Home.
The mirrors on both sides of the sink hide long cabinets
The tub and nickel fittings is also vintage.
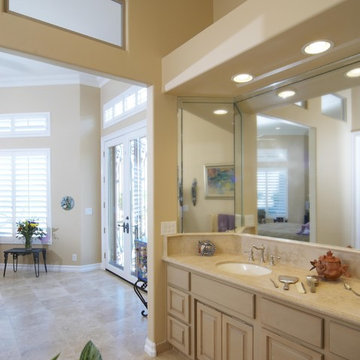
Our main challenge was constructing an addition to the home sitting atop a mountain.
While excavating for the footing the heavily granite rock terrain remained immovable. Special engineering was required & a separate inspection done to approve the drilled reinforcement into the boulder.
An ugly load bearing column that interfered with having the addition blend with existing home was replaced with a load bearing support beam ingeniously hidden within the walls of the addition.
Existing flagstone around the patio had to be carefully sawcut in large pieces along existing grout lines to be preserved for relaying to blend with existing.
The close proximity of the client’s hot tub and pool to the work area posed a dangerous safety hazard. A temporary plywood cover was constructed over the hot tub and part of the pool to prevent falling into the water while still having pool accessible for clients. Temporary fences were built to confine the dogs from the main construction area.
Another challenge was to design the exterior of the new master suite to match the existing (west side) of the home. Duplicating the same dimensions for every new angle created, a symmetrical bump out was created for the new addition without jeopardizing the great mountain view! Also, all new matching security screen doors were added to the existing home as well as the new master suite to complete the well balanced and seamless appearance.
To utilize the view from the Client’s new master bedroom we expanded the existing room fifteen feet building a bay window wall with all fixed picture windows.
Client was extremely concerned about the room’s lighting. In addition to the window wall, we filled the room with recessed can lights, natural solar tube lighting, exterior patio doors, and additional interior transom windows.
Additional storage and a place to display collectibles was resolved by adding niches, plant shelves, and a master bedroom closet organizer.
The Client also wanted to have the interior of her new master bedroom suite blend in with the rest of the home. Custom made vanity cabinets and matching plumbing fixtures were designed for the master bath. Travertine floor tile matched existing; and entire suite was painted to match existing home interior.
During the framing stage a deep wall with additional unused space was discovered between the client’s living room area and the new master bedroom suite. Remembering the client’s wish for space for their electronic components, a custom face frame and cabinet door was ordered and installed creating another niche wide enough and deep enough for the Client to store all of the entertainment center components.
R-19 insulation was also utilized in this main entertainment wall to create an effective sound barrier between the existing living space and the new master suite.
The additional fifteen feet of interior living space totally completed the interior remodeled master bedroom suite. A bay window wall allowed the homeowner to capture all picturesque mountain views. The security screen doors offer an added security precaution, yet allowing airflow into the new space through the homeowners new French doors.
See how we created an open floor-plan for our master suite addition.
For more info and photos visit...
http://www.triliteremodeling.com/mountain-top-addition.html

The principle bathroom was completely reconstructed and a new doorway formed to the adjoining bedroom. We retained the original vanity unit and had the marble top and up stand's re-polished. The two mirrors above are hinged and provide storage for lotions and potions. To the one end we had a shaped wardrobe with drawers constructed to match the existing detailing - this proved extremely useful as it disguised the fact that the wall ran at an angle behind. Every cm of space was utilised. Above the bath and doorway (not seen) was storage for suitcases etc.
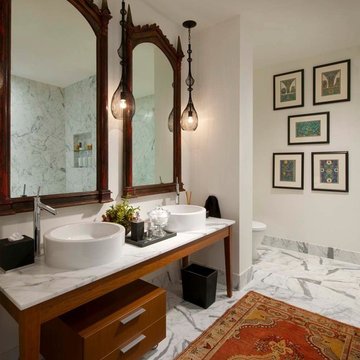
Photography by Dan Piassick
Exempel på ett stort eklektiskt badrum, med ett fristående handfat, skåp i mellenmörkt trä, marmorbänkskiva, ett fristående badkar, en toalettstol med hel cisternkåpa, stenhäll, vita väggar, marmorgolv och släta luckor
Exempel på ett stort eklektiskt badrum, med ett fristående handfat, skåp i mellenmörkt trä, marmorbänkskiva, ett fristående badkar, en toalettstol med hel cisternkåpa, stenhäll, vita väggar, marmorgolv och släta luckor
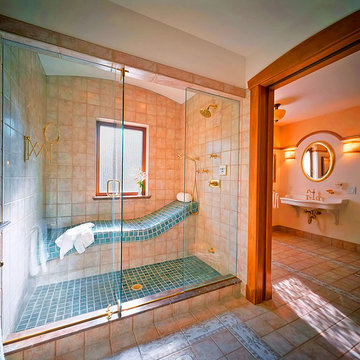
Bild på ett stort eklektiskt en-suite badrum, med en dusch i en alkov, beige väggar, klinkergolv i keramik, ett väggmonterat handfat, beiget golv och dusch med skjutdörr
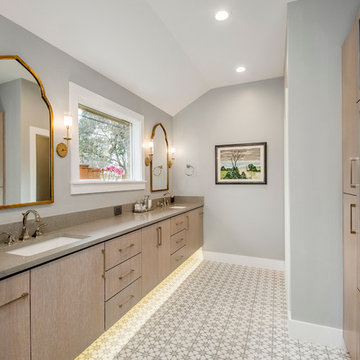
This once dated master suite is now a bright and eclectic space with influence from the homeowners travels abroad. We transformed their overly large bathroom with dysfunctional square footage into cohesive space meant for luxury. We created a large open, walk in shower adorned by a leathered stone slab. The new master closet is adorned with warmth from bird wallpaper and a robin's egg blue chest. We were able to create another bedroom from the excess space in the redesign. The frosted glass french doors, blue walls and special wall paper tie into the feel of the home. In the bathroom, the Bain Ultra freestanding tub below is the focal point of this new space. We mixed metals throughout the space that just work to add detail and unique touches throughout. Design by Hatfield Builders & Remodelers | Photography by Versatile Imaging
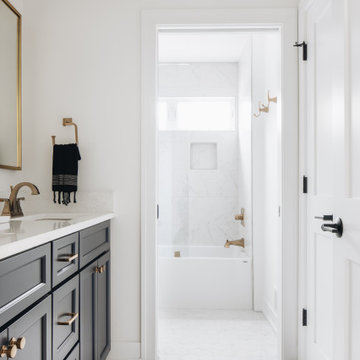
Inredning av ett eklektiskt stort vit vitt badrum, med skåp i shakerstil, svarta skåp, ett badkar i en alkov, en dusch/badkar-kombination, vita väggar, klinkergolv i porslin, ett undermonterad handfat, bänkskiva i kvarts, vitt golv och med dusch som är öppen

Exempel på ett stort eklektiskt brun brunt en-suite badrum, med bruna skåp, ett fristående badkar, en kantlös dusch, en vägghängd toalettstol, grön kakel, kakelplattor, grå väggar, mellanmörkt trägolv, ett fristående handfat, träbänkskiva, brunt golv och dusch med gångjärnsdörr
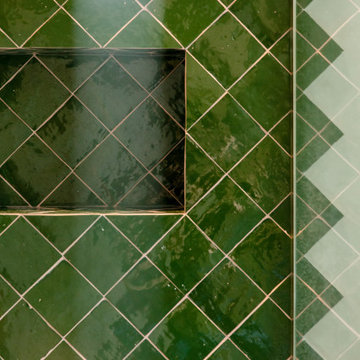
Idéer för att renovera ett stort eklektiskt en-suite badrum, med grön kakel, gröna väggar, cementgolv och med dusch som är öppen
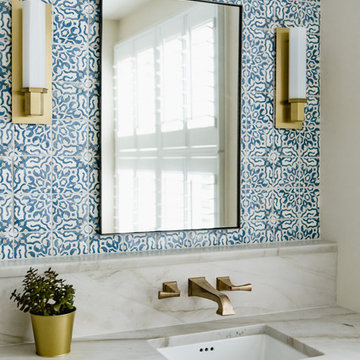
Eklektisk inredning av ett stort en-suite badrum, med skåp i shakerstil, skåp i mörkt trä, en dubbeldusch, en toalettstol med hel cisternkåpa, blå kakel, cementkakel, marmorgolv, ett undermonterad handfat, vitt golv och dusch med gångjärnsdörr
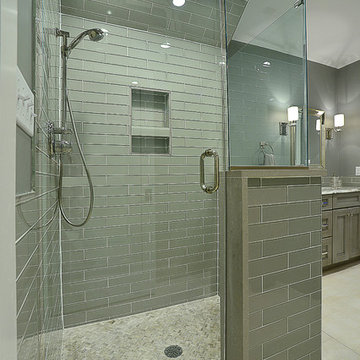
This basement was built to entertain and impress. Every inch of this space was thoughtfully crafted to create an experience. Whether you are sitting at the bar watching the game, selecting your favorite wine, or getting cozy in a theater seat, there is something for everyone to enjoy.
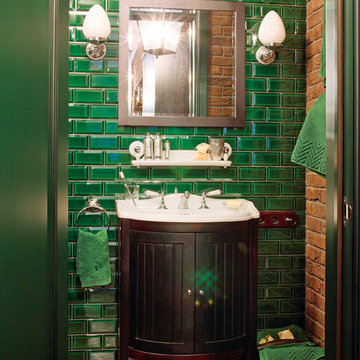
Авторы проекта Егор Гусляков и Светлана Евдокимова
Inredning av ett eklektiskt stort badrum, med luckor med lamellpanel, bruna skåp, grön kakel, tunnelbanekakel och klinkergolv i porslin
Inredning av ett eklektiskt stort badrum, med luckor med lamellpanel, bruna skåp, grön kakel, tunnelbanekakel och klinkergolv i porslin
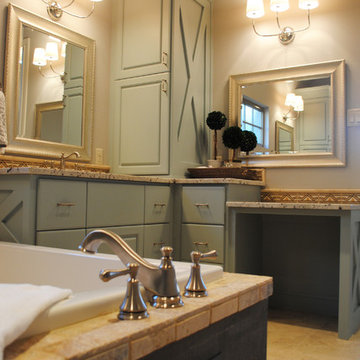
The shower/tub combination of this Jack and Jill bathroom is full of character from the penny tile to the fun colors used throughout. The colors of the room pop against the gray walls. This entire Ventura Home in Lubbock is full of charm!

The bath was falling apart. The basic layout was fine but the proportions were all wrong, so the ceiling was lowered at the back half to create a human-scale ceiling height above the shower and toilet room.
The couple agreed on requirements but disagreed on look. He wanted bright bold colors. She wanted muted and calm. They were both happy with blue cabinetry and mosaic glass combined with neutral field tile. The steam shower features a 60” tall blue glass arched niche.
2 853 foton på stort eklektiskt badrum
2
