Sortera efter:
Budget
Sortera efter:Populärt i dag
1 - 20 av 257 foton
Artikel 1 av 3

Low Gear Photography
Bild på ett stort vintage könsneutralt barnrum kombinerat med lekrum, med blå väggar, laminatgolv och brunt golv
Bild på ett stort vintage könsneutralt barnrum kombinerat med lekrum, med blå väggar, laminatgolv och brunt golv

Mark Lohman
Idéer för att renovera ett stort vintage flickrum kombinerat med sovrum och för 4-10-åringar, med lila väggar, målat trägolv och flerfärgat golv
Idéer för att renovera ett stort vintage flickrum kombinerat med sovrum och för 4-10-åringar, med lila väggar, målat trägolv och flerfärgat golv
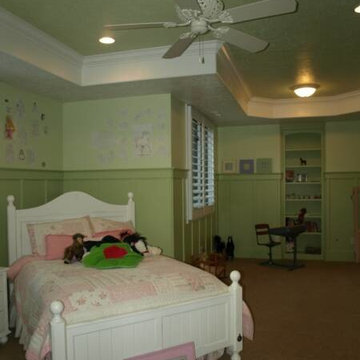
Inredning av ett klassiskt stort flickrum kombinerat med sovrum och för 4-10-åringar, med gröna väggar och heltäckningsmatta

Daniel Shea
Idéer för ett stort modernt könsneutralt barnrum kombinerat med lekrum och för 4-10-åringar, med svarta väggar, ljust trägolv och beiget golv
Idéer för ett stort modernt könsneutralt barnrum kombinerat med lekrum och för 4-10-åringar, med svarta väggar, ljust trägolv och beiget golv
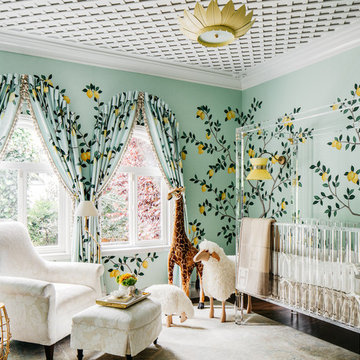
SF SHOWCASE 2018 | "LEMONDROP LULLABY"
ON VIEW AT 465 MARINA BLVD CURRENTLY
Photos by Christopher Stark
Klassisk inredning av ett stort könsneutralt babyrum, med gröna väggar, mörkt trägolv och brunt golv
Klassisk inredning av ett stort könsneutralt babyrum, med gröna väggar, mörkt trägolv och brunt golv
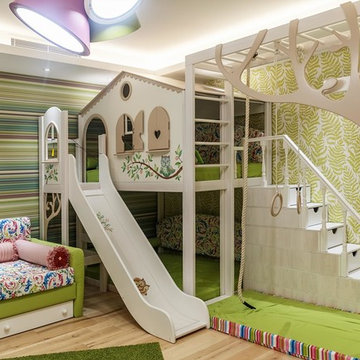
Дизайнер Пограницкая Мария
Фотограф Блинова Мария
Inspiration för stora moderna flickrum kombinerat med lekrum och för 4-10-åringar, med gröna väggar, beiget golv och ljust trägolv
Inspiration för stora moderna flickrum kombinerat med lekrum och för 4-10-åringar, med gröna väggar, beiget golv och ljust trägolv
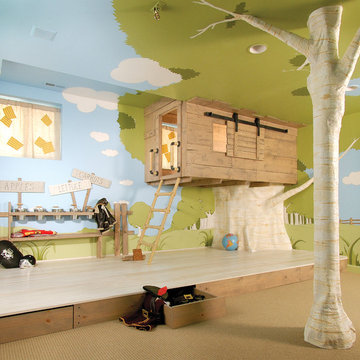
THEME Inspired by the Magic Tree
House series of children’s books,
this indoor tree house provides
entertainment, fun and a place for
children to read about or imagine
adventures through time. A blue sky,
green meadows, and distant matching
beech trees recreate the magic of Jack
and Annie’s Frog Creek, and help bring
the characters from the series to life.
FOCUS A floor armoire, ceiling swing
and climbing rope give the structure
a true tree house look and feel. A
drop-down drawing and writing table,
wheeled work table and recessed
ceiling lights ensure the room can be
used for more than play. The tree house
has electric interior lighting, a window
to the outdoors and a playful sliding
shutter over a window to the room. The
armoire forms a raised, nine-foot-wide
play area, while a TV within one of the
wall’s floor-to-ceiling cabinets — with
a delightful sliding ladder — transforms
the room into a family theater perfect
for watching movies and holding Wii
competitions.
STORAGE The bottom of the drawing
table is a magnetic chalk board that
doubles as a display for children’s art
works. The tree’s small niches are for
parents’ shoes; the larger compartment
stores children’s shoes and school
bags. Books, games, toys, DVDs, Wii
and other computer accessories are
stored in the wall cabinets. The armoire
contains two spacious drawers and
four nifty hinged storage bins. A rack of
handy “vegetable buckets” above the
armoire stores crayons, scissors and
other useful items.
GROWTH The room easily adapts
from playroom, to party room, to study
room and even to bedroom, as the tree
house easily accommodates a twin-size
mattress.
SAFETY The rungs and rails of the
ladder, as well as the grab bars beside
the tree house door are wrapped
with easy-grip rope for safe climbing.
The drawing table has spring-loaded
hinges to help prevent it from dropping
dangerously from the wall, and the
table door has double sets of locks
up top to ensure safety. The interior of
each storage compartment is carpeted
like the tree house floor to provide extra
padding.
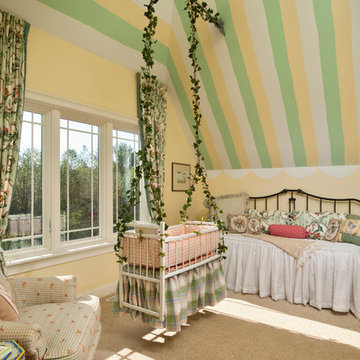
Randall Perry Photography
Inredning av ett klassiskt stort babyrum, med flerfärgade väggar, heltäckningsmatta och beiget golv
Inredning av ett klassiskt stort babyrum, med flerfärgade väggar, heltäckningsmatta och beiget golv
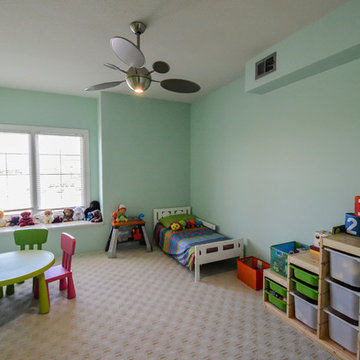
Exempel på ett stort modernt könsneutralt småbarnsrum kombinerat med lekrum, med heltäckningsmatta och blå väggar
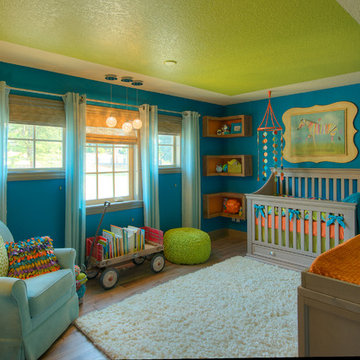
Ponciano Design collaborated with Aaron Chirstensen at Embellishments.
Exempel på ett stort eklektiskt könsneutralt babyrum, med blå väggar, mellanmörkt trägolv och brunt golv
Exempel på ett stort eklektiskt könsneutralt babyrum, med blå väggar, mellanmörkt trägolv och brunt golv
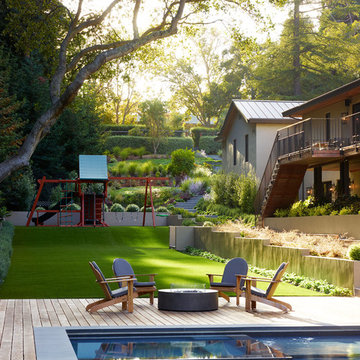
Marion Brenner Photography
Foto på ett stort funkis könsneutralt barnrum kombinerat med lekrum och för 4-10-åringar
Foto på ett stort funkis könsneutralt barnrum kombinerat med lekrum och för 4-10-åringar
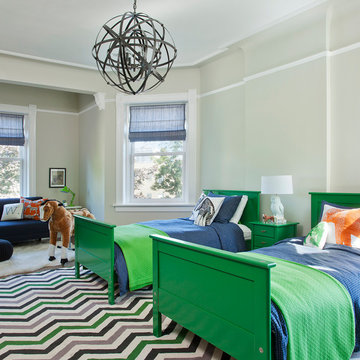
Inredning av ett klassiskt stort pojkrum kombinerat med sovrum och för 4-10-åringar, med heltäckningsmatta och gröna väggar

Our clients purchased a new house, but wanted to add their own personal style and touches to make it really feel like home. We added a few updated to the exterior, plus paneling in the entryway and formal sitting room, customized the master closet, and cosmetic updates to the kitchen, formal dining room, great room, formal sitting room, laundry room, children’s spaces, nursery, and master suite. All new furniture, accessories, and home-staging was done by InHance. Window treatments, wall paper, and paint was updated, plus we re-did the tile in the downstairs powder room to glam it up. The children’s bedrooms and playroom have custom furnishings and décor pieces that make the rooms feel super sweet and personal. All the details in the furnishing and décor really brought this home together and our clients couldn’t be happier!
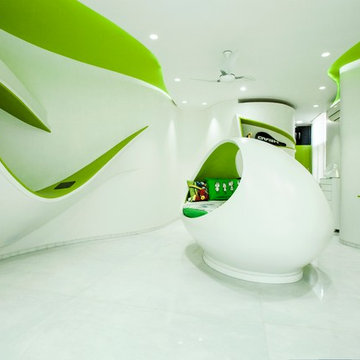
Inredning av ett eklektiskt stort pojkrum kombinerat med sovrum och för 4-10-åringar, med vita väggar
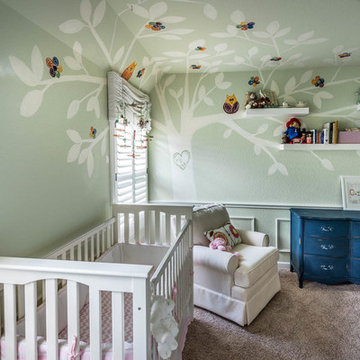
The incredibly talented Crystal Thompson painted the tree. Accent Cabinets added the floating shelves to the tree branches.
Inredning av ett klassiskt stort babyrum, med gröna väggar och heltäckningsmatta
Inredning av ett klassiskt stort babyrum, med gröna väggar och heltäckningsmatta
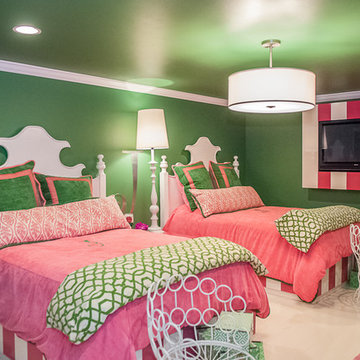
CMI Construction completed this large scale remodel of a mid-century home. Kitchen, bedrooms, baths, dining room and great room received updated fixtures, paint, flooring and lighting.
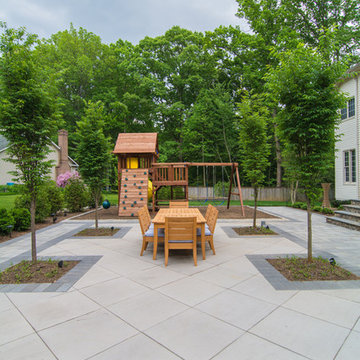
Inspiration för ett stort funkis könsneutralt barnrum kombinerat med lekrum och för 4-10-åringar
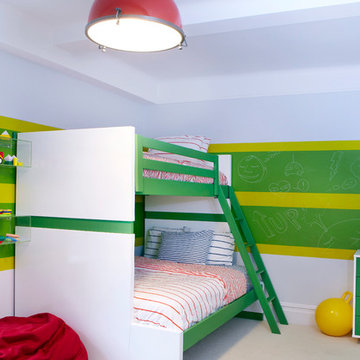
Boys room main view.
Exempel på ett stort eklektiskt pojkrum kombinerat med sovrum och för 4-10-åringar, med heltäckningsmatta och flerfärgade väggar
Exempel på ett stort eklektiskt pojkrum kombinerat med sovrum och för 4-10-åringar, med heltäckningsmatta och flerfärgade väggar

THEME This room is dedicated to supporting and encouraging the young artist in art and music. From the hand-painted instruments decorating the music corner to
the dedicated foldaway art table, every space is tailored to the creative spirit, offering a place to be inspired, a nook to relax or a corner to practice. This environment
radiates energy from the ground up, showering the room in natural, vibrant color.
FOCUS A majestic, floor-to-ceiling tree anchors the space, boldly transporting the beauty of nature into the house--along with the fun of swinging from a tree branch,
pitching a tent or reading under the beautiful canopy. The tree shares pride of place with a unique, retroinspired
room divider housing a colorful padded nook perfect for
reading, watching television or just relaxing.
STORAGE Multiple storage options are integrated to accommodate the family’s eclectic interests and
varied needs. From hidden cabinets in the floor to movable shelves and storage bins, there is room
for everything. The two wardrobes provide generous storage capacity without taking up valuable floor
space, and readily open up to sweep toys out of sight. The myWall® panels accommodate various shelving options and bins that can all be repositioned as needed. Additional storage and display options are strategically
provided around the room to store sheet music or display art projects on any of three magnetic panels.
GROWTH While the young artist experiments with media or music, he can also adapt this space to complement his experiences. The myWall® panels promote easy transformation and expansion, offer unlimited options, and keep shelving at an optimum height as he grows. All the furniture rolls on casters so the room can sustain the
action during a play date or be completely re-imagined if the family wants a makeover.
SAFETY The elements in this large open space are all designed to enfold a young boy in a playful, creative and safe place. The modular components on the myWall® panels are all locked securely in place no matter what they store. The custom drop-down table includes two safety latches to prevent unintentional opening. The floor drop doors are all equipped with slow glide closing hinges so no fingers will be trapped.
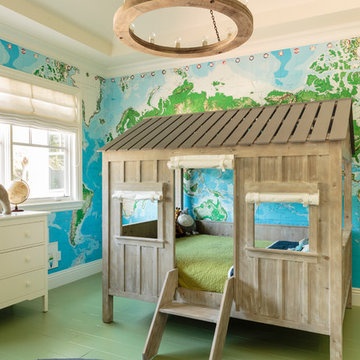
Mark Lohman
Idéer för ett stort klassiskt pojkrum kombinerat med sovrum och för 4-10-åringar, med målat trägolv, grönt golv och flerfärgade väggar
Idéer för ett stort klassiskt pojkrum kombinerat med sovrum och för 4-10-åringar, med målat trägolv, grönt golv och flerfärgade väggar
257 foton på stort grönt baby- och barnrum
1

