1 469 foton på stort grönt sovrum
Sortera efter:
Budget
Sortera efter:Populärt i dag
41 - 60 av 1 469 foton
Artikel 1 av 3
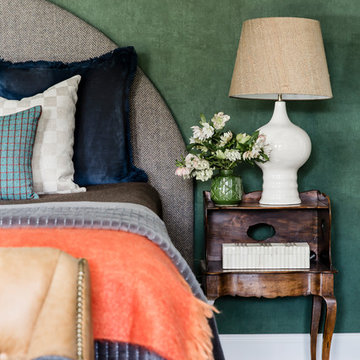
Maree Homer Photography
Foto på ett stort vintage huvudsovrum, med gröna väggar och heltäckningsmatta
Foto på ett stort vintage huvudsovrum, med gröna väggar och heltäckningsmatta
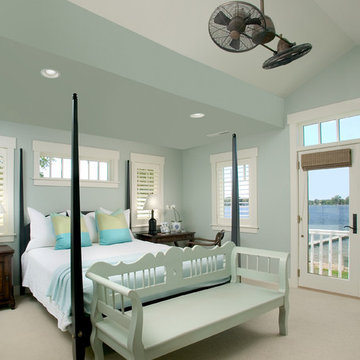
Packed with cottage attributes, Sunset View features an open floor plan without sacrificing intimate spaces. Detailed design elements and updated amenities add both warmth and character to this multi-seasonal, multi-level Shingle-style-inspired home. Columns, beams, half-walls and built-ins throughout add a sense of Old World craftsmanship. Opening to the kitchen and a double-sided fireplace, the dining room features a lounge area and a curved booth that seats up to eight at a time. When space is needed for a larger crowd, furniture in the sitting area can be traded for an expanded table and more chairs. On the other side of the fireplace, expansive lake views are the highlight of the hearth room, which features drop down steps for even more beautiful vistas. An unusual stair tower connects the home’s five levels. While spacious, each room was designed for maximum living in minimum space.
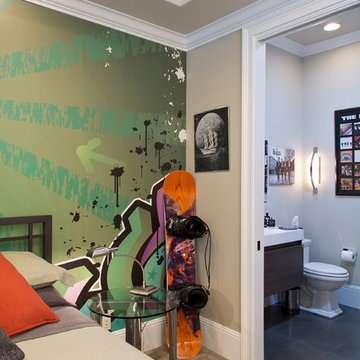
Please visit my website directly by copying and pasting this link directly into your browser: http://www.berensinteriors.com/ to learn more about this project and how we may work together!
A teen boy's bedroom with a crazy cool custom wall mural. Robert Naik Photography.
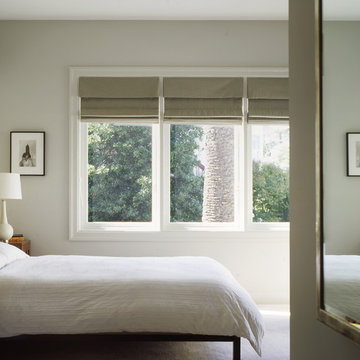
This 7,000 square foot renovation and addition maintains the graciousness and carefully-proportioned spaces of the historic 1907 home. The new construction includes a kitchen and family living area, a master bedroom suite, and a fourth floor dormer expansion. The subtle palette of materials, extensive built-in cabinetry, and careful integration of modern detailing and design, together create a fresh interpretation of the original design.
Photography: Matthew Millman Photography
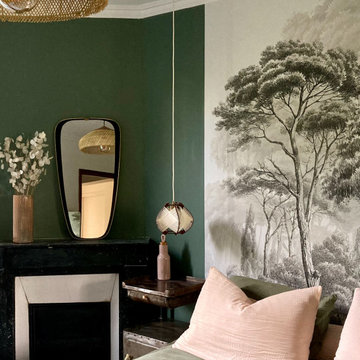
Une belle et grande maison de l’Île Saint Denis, en bord de Seine. Ce qui aura constitué l’un de mes plus gros défis ! Madame aime le pop, le rose, le batik, les 50’s-60’s-70’s, elle est tendre, romantique et tient à quelques références qui ont construit ses souvenirs de maman et d’amoureuse. Monsieur lui, aime le minimalisme, le minéral, l’art déco et les couleurs froides (et le rose aussi quand même!). Tous deux aiment les chats, les plantes, le rock, rire et voyager. Ils sont drôles, accueillants, généreux, (très) patients mais (super) perfectionnistes et parfois difficiles à mettre d’accord ?
Et voilà le résultat : un mix and match de folie, loin de mes codes habituels et du Wabi-sabi pur et dur, mais dans lequel on retrouve l’essence absolue de cette démarche esthétique japonaise : donner leur chance aux objets du passé, respecter les vibrations, les émotions et l’intime conviction, ne pas chercher à copier ou à être « tendance » mais au contraire, ne jamais oublier que nous sommes des êtres uniques qui avons le droit de vivre dans un lieu unique. Que ce lieu est rare et inédit parce que nous l’avons façonné pièce par pièce, objet par objet, motif par motif, accord après accord, à notre image et selon notre cœur. Cette maison de bord de Seine peuplée de trouvailles vintage et d’icônes du design respire la bonne humeur et la complémentarité de ce couple de clients merveilleux qui resteront des amis. Des clients capables de franchir l’Atlantique pour aller chercher des miroirs que je leur ai proposés mais qui, le temps de passer de la conception à la réalisation, sont sold out en France. Des clients capables de passer la journée avec nous sur le chantier, mètre et niveau à la main, pour nous aider à traquer la perfection dans les finitions. Des clients avec qui refaire le monde, dans la quiétude du jardin, un verre à la main, est un pur moment de bonheur. Merci pour votre confiance, votre ténacité et votre ouverture d’esprit. ????
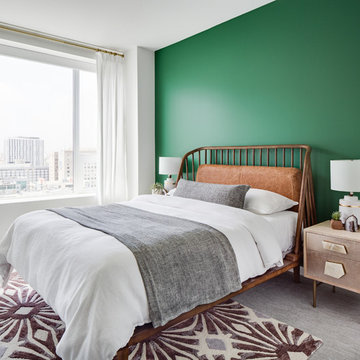
Inredning av ett 50 tals stort gästrum, med gröna väggar, heltäckningsmatta och grått golv
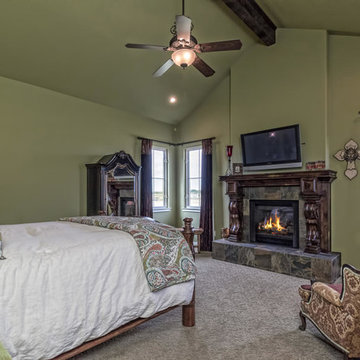
Idéer för ett stort rustikt huvudsovrum, med gröna väggar, en standard öppen spis och en spiselkrans i trä
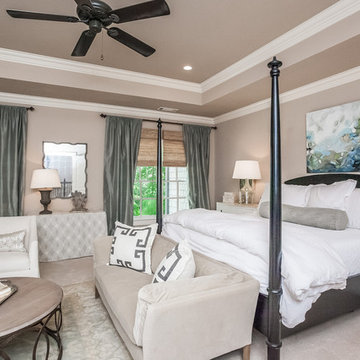
Idéer för att renovera ett stort vintage huvudsovrum, med beige väggar och heltäckningsmatta
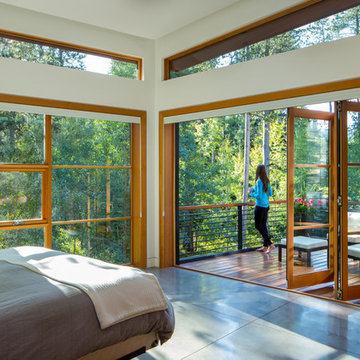
3900 sf (including garage) contemporary mountain home.
Modern inredning av ett stort huvudsovrum, med vita väggar och betonggolv
Modern inredning av ett stort huvudsovrum, med vita väggar och betonggolv
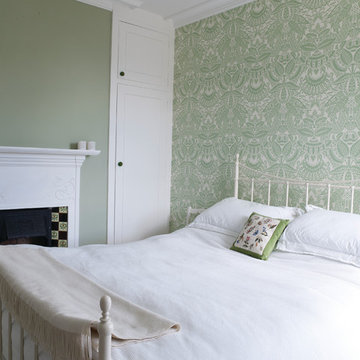
Green bedroom with Orangerie paper for a statement wall.
Bild på ett stort funkis huvudsovrum, med gröna väggar, en standard öppen spis och en spiselkrans i trä
Bild på ett stort funkis huvudsovrum, med gröna väggar, en standard öppen spis och en spiselkrans i trä
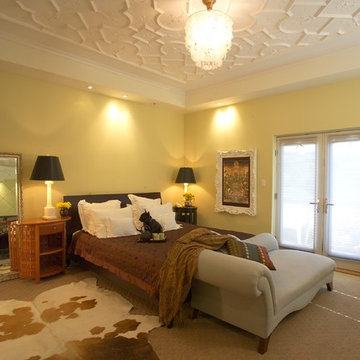
Romance Master Suite
Things soar in the Master Suite, where Jane created an ornate decorative plaster ceiling with extra-wide molding handsomely framing the design where a capiz-shell chandelier punctuates the center, tinkling in the breeze when the room’s French doors are left open. “The best place for a wonderful ceiling is the master bedroom” says Jane. “My clients love to lie in bed and look up at it.” For a touch of unexpected, Jane paired a shiny embroidered silk coverlet with a cowhide rug and warm walls of a hue between chartreuse and lemon.
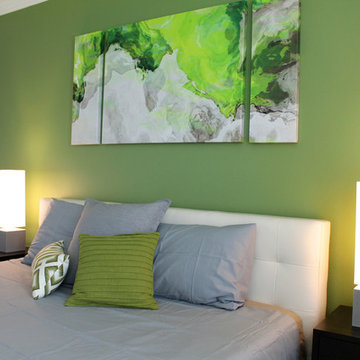
Inspiration för stora moderna huvudsovrum, med gröna väggar och heltäckningsmatta
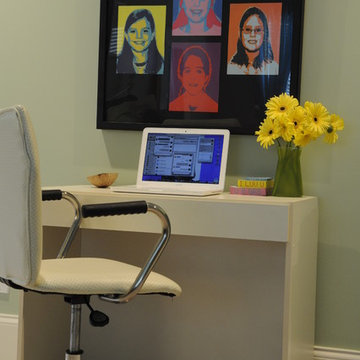
Photography by Nicole Kofoed
Exempel på ett stort klassiskt sovrum, med gröna väggar
Exempel på ett stort klassiskt sovrum, med gröna väggar
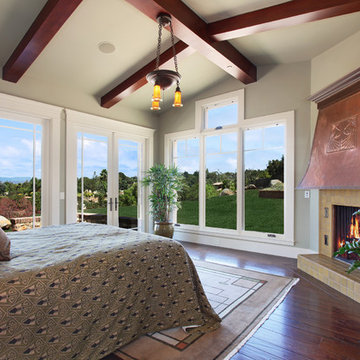
Jeri Koegel
Amerikansk inredning av ett stort huvudsovrum, med grå väggar, mörkt trägolv, en öppen hörnspis och en spiselkrans i trä
Amerikansk inredning av ett stort huvudsovrum, med grå väggar, mörkt trägolv, en öppen hörnspis och en spiselkrans i trä
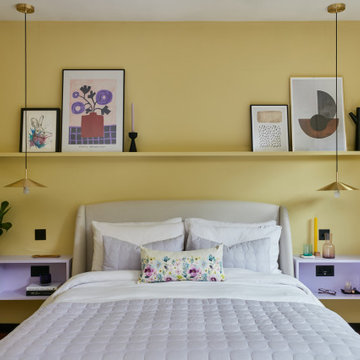
In contrast to the neutral colour palette of the living
spaces, we decided to define the guest bedrooms
and bathrooms with a more playful retro colour palette.
Accents of matte black and brushed brass give a
contemporary twist to these memorable rooms.
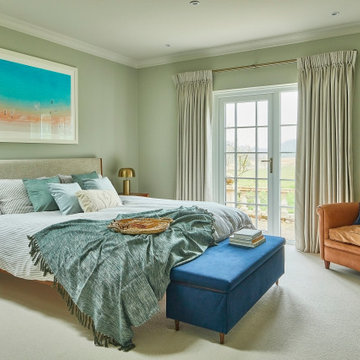
With incredible views of the garden and fields beyond, inspiration was taken from outside and the colour palette used reflects this.
This room was transformed from a plain white box to a calm room with stylish mid century furniture for a relaxing master bedroom.
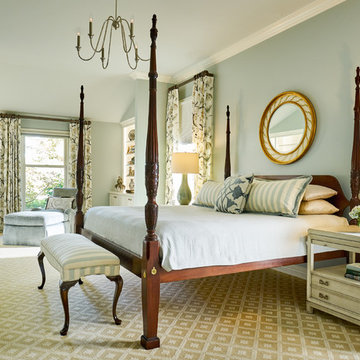
This recently remodeled Master Suite provides the clients with a restful and stylish retreat. The four poster Rice bed and Queen Anne bench were early marriage purchases by the client. We updated the look with painted bed tables, luxurous textures and fresh colors.
Stephen Karlisch, Photographer
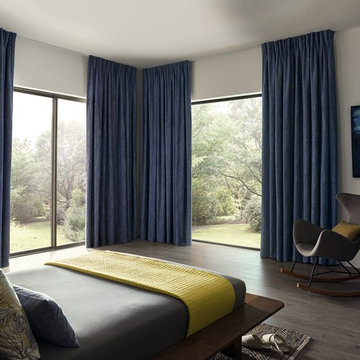
Modern inredning av ett stort huvudsovrum, med vita väggar, mörkt trägolv och brunt golv
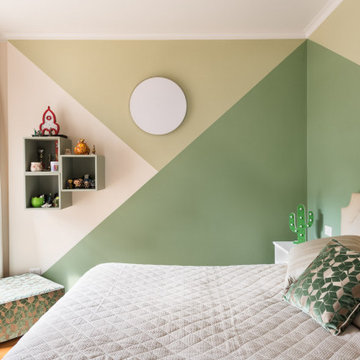
Modern inredning av ett stort huvudsovrum, med blå väggar, ljust trägolv och brunt golv
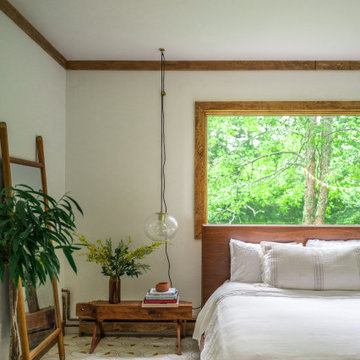
Rise and shine every morning with this radiantly neutral handpainted floor tile.
DESIGN
Danielle & Ely Franko
PHOTOS
Danielle & Ely Franko
Tile SHown: Aerial in Custom Motif (using Feldspar, Milky Way, and Mustard Seed Glazes)
1 469 foton på stort grönt sovrum
3