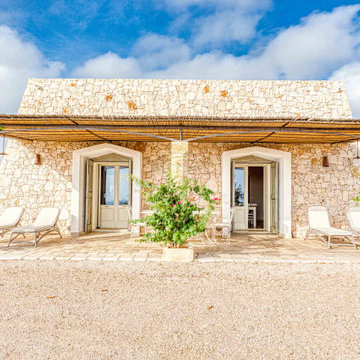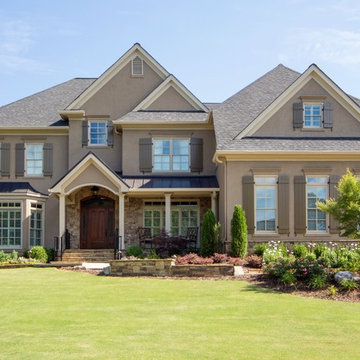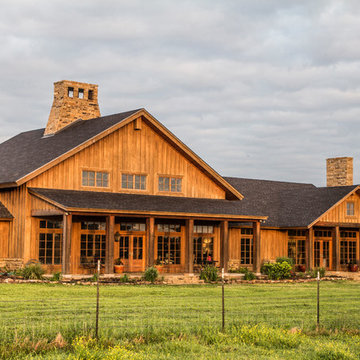Fasad
Sortera efter:
Budget
Sortera efter:Populärt i dag
21 - 40 av 791 foton
Artikel 1 av 3

Featuring a spectacular view of the Bitterroot Mountains, this home is custom-tailored to meet the needs of our client and their growing family. On the main floor, the white oak floors integrate the great room, kitchen, and dining room to make up a grand living space. The lower level contains the family/entertainment room, additional bedrooms, and additional spaces that will be available for the homeowners to adapt as needed in the future.
Photography by Flori Engbrecht
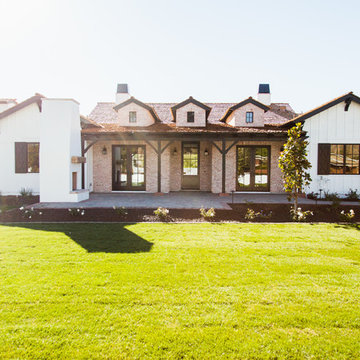
Ace and Whim Photography
Exempel på ett stort lantligt vitt hus, med allt i ett plan, blandad fasad och sadeltak
Exempel på ett stort lantligt vitt hus, med allt i ett plan, blandad fasad och sadeltak
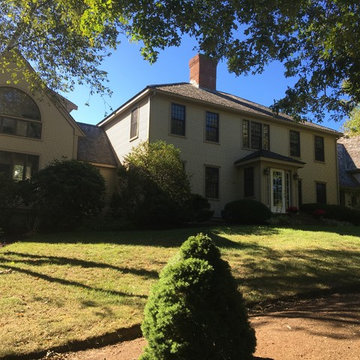
Inspiration för stora klassiska beige hus, med två våningar, vinylfasad, valmat tak och tak i shingel
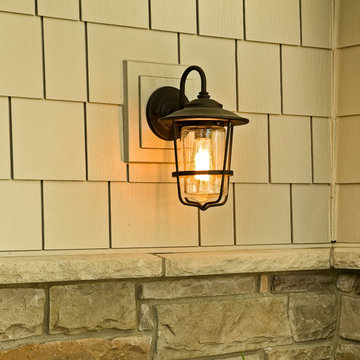
Prefinished, color-matched aluminum flashing above the knee wall capstones will never peel or streak the stone like galvanized flashing. (Photo by Patrick O'Loughlin, Content Craftsmen)

Peter Krupenye
Exempel på ett stort klassiskt beige hus, med tre eller fler plan
Exempel på ett stort klassiskt beige hus, med tre eller fler plan
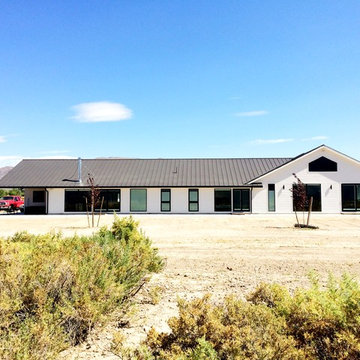
Idéer för att renovera ett stort lantligt vitt trähus, med allt i ett plan och valmat tak

Our latest project completed 2019.
8,600 Sqft work of art! 3 floors including 2,200 sqft of basement, temperature controlled wine cellar, full basketball court, outdoor barbecue, herb garden and more. Fine craftsmanship and attention to details.
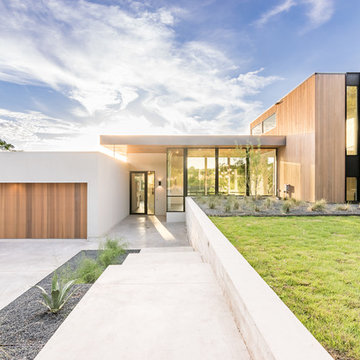
Photography By Charles Davis Smith
http://www.csphoto.net/
Modern inredning av ett stort beige hus, med allt i ett plan, blandad fasad och platt tak
Modern inredning av ett stort beige hus, med allt i ett plan, blandad fasad och platt tak

Idéer för ett stort klassiskt grått hus, med två våningar, vinylfasad och sadeltak
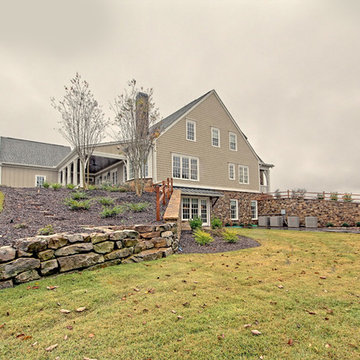
Inredning av ett rustikt stort beige hus, med två våningar, blandad fasad och sadeltak
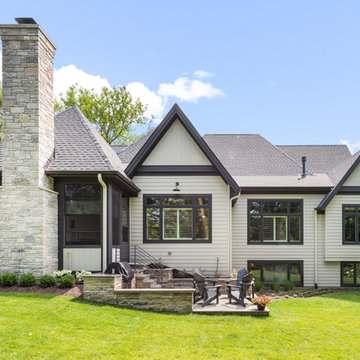
This 2 story home with a first floor Master Bedroom features a tumbled stone exterior with iron ore windows and modern tudor style accents. The Great Room features a wall of built-ins with antique glass cabinet doors that flank the fireplace and a coffered beamed ceiling. The adjacent Kitchen features a large walnut topped island which sets the tone for the gourmet kitchen. Opening off of the Kitchen, the large Screened Porch entertains year round with a radiant heated floor, stone fireplace and stained cedar ceiling. Photo credit: Picture Perfect Homes
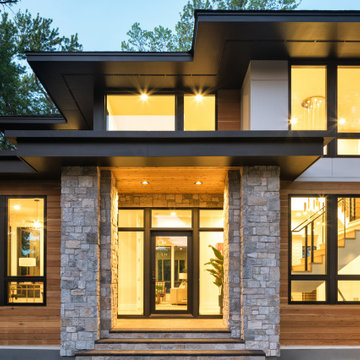
A mixture of stone, cedar and cement board cedar breaks up the large planes of this Artisan Tour home. Carefully laid out by the architectures, there is a sense of balance and expansiveness to this Modern Prairie style project.
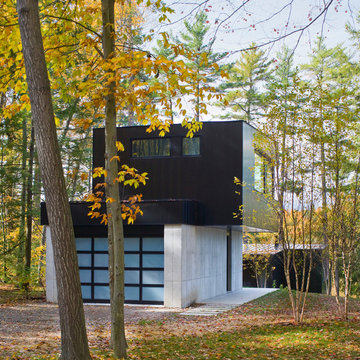
Inspiration för ett stort funkis svart hus, med två våningar, metallfasad, platt tak och tak i metall

Spacecrafting Photography
Inspiration för stora maritima grå hus, med två våningar, tak i shingel, fiberplattor i betong och valmat tak
Inspiration för stora maritima grå hus, med två våningar, tak i shingel, fiberplattor i betong och valmat tak

Inspiration for a contemporary barndominium
Inredning av ett modernt stort vitt hus, med allt i ett plan och tak i metall
Inredning av ett modernt stort vitt hus, med allt i ett plan och tak i metall
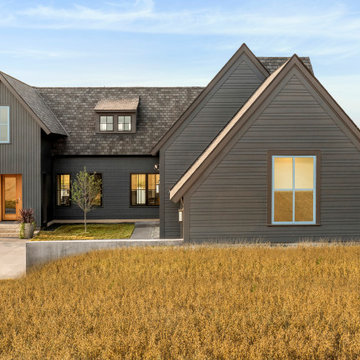
Eye-Land: Named for the expansive white oak savanna views, this beautiful 5,200-square foot family home offers seamless indoor/outdoor living with five bedrooms and three baths, and space for two more bedrooms and a bathroom.
The site posed unique design challenges. The home was ultimately nestled into the hillside, instead of placed on top of the hill, so that it didn’t dominate the dramatic landscape. The openness of the savanna exposes all sides of the house to the public, which required creative use of form and materials. The home’s one-and-a-half story form pays tribute to the site’s farming history. The simplicity of the gable roof puts a modern edge on a traditional form, and the exterior color palette is limited to black tones to strike a stunning contrast to the golden savanna.
The main public spaces have oversized south-facing windows and easy access to an outdoor terrace with views overlooking a protected wetland. The connection to the land is further strengthened by strategically placed windows that allow for views from the kitchen to the driveway and auto court to see visitors approach and children play. There is a formal living room adjacent to the front entry for entertaining and a separate family room that opens to the kitchen for immediate family to gather before and after mealtime.
2
