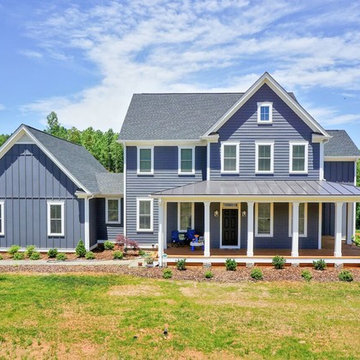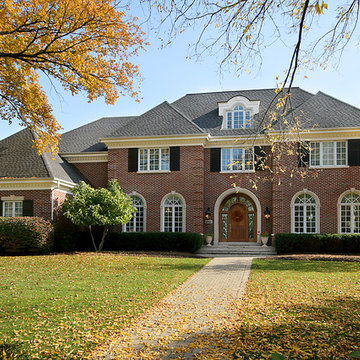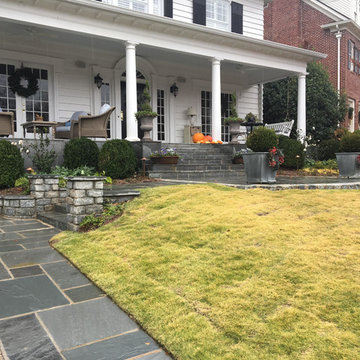791 foton på stort gult hus
Sortera efter:
Budget
Sortera efter:Populärt i dag
161 - 180 av 791 foton
Artikel 1 av 3
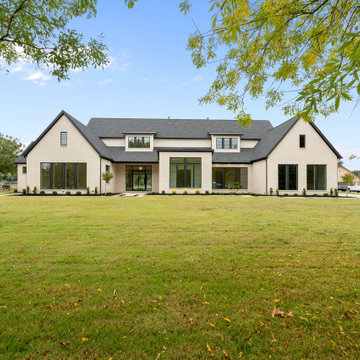
Custer Creek Farms is the perfect location for this Ultra Modern Farmhouse. Open, estate sized lots and country living with all the amenities of Frisco, TX. From first glance this home takes your breath away. Custom 10ft wide black iron entry with 5ft pivot door welcomes you inside. Your eyes are immediately drawn to the 60" custom ribbon fireplace with wrap around black tile. This home has 5 bedrooms and 5.5 bathrooms. The master suite boasts dramatic vaulted ceilings, 5-piece master bath and walk-in closet. The main kitchen is a work of art. Color of the Year, Naval painted cabinets. Gold hardware, plumbing fixtures and lighting accents. The second kitchen has all the conveniences for creating gourmet meals while staying hidden for entertaining mess free. Incredible one of a kind lighting is meticulously placed throughout the home for the ultimate wow factor. In home theater, loft and exercise room completes this exquisite custom home!
.
.
.
#modernfarmhouse #texasfarmhouse #texasmodern #blackandwhite #irondoor #customhomes #dfwhomes #texashomes #friscohomes #friscobuilder #customhomebuilder #custercreekfarms #salcedohomes #salcedocustomhomes #dreamdesignbuild #progressphotos #builtbysalcedo #faithfamilyandbeautifulhomes #2020focus #ultramodern #ribbonfireplace #dirtykitchen #navalcabinets #lightfixures #newconstruction #buildnew
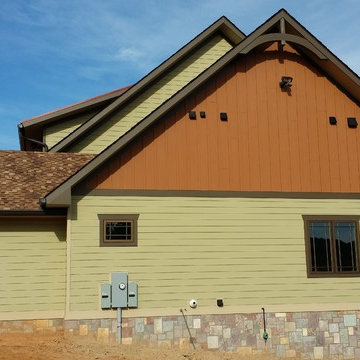
SIDE OF HOUSE WITH STONE VEENER, LAP SIDING AND BOARD AND BATT SIDING
Idéer för att renovera ett stort amerikanskt grönt hus, med två våningar, fiberplattor i betong, sadeltak och tak i mixade material
Idéer för att renovera ett stort amerikanskt grönt hus, med två våningar, fiberplattor i betong, sadeltak och tak i mixade material
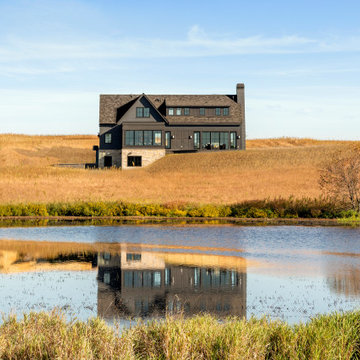
Eye-Land: Named for the expansive white oak savanna views, this beautiful 5,200-square foot family home offers seamless indoor/outdoor living with five bedrooms and three baths, and space for two more bedrooms and a bathroom.
The site posed unique design challenges. The home was ultimately nestled into the hillside, instead of placed on top of the hill, so that it didn’t dominate the dramatic landscape. The openness of the savanna exposes all sides of the house to the public, which required creative use of form and materials. The home’s one-and-a-half story form pays tribute to the site’s farming history. The simplicity of the gable roof puts a modern edge on a traditional form, and the exterior color palette is limited to black tones to strike a stunning contrast to the golden savanna.
The main public spaces have oversized south-facing windows and easy access to an outdoor terrace with views overlooking a protected wetland. The connection to the land is further strengthened by strategically placed windows that allow for views from the kitchen to the driveway and auto court to see visitors approach and children play. There is a formal living room adjacent to the front entry for entertaining and a separate family room that opens to the kitchen for immediate family to gather before and after mealtime.
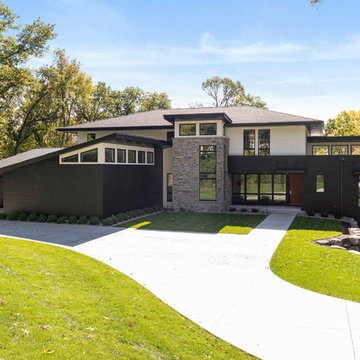
Spacecrafting
Exempel på ett stort modernt flerfärgat hus, med två våningar, blandad fasad och tak i mixade material
Exempel på ett stort modernt flerfärgat hus, med två våningar, blandad fasad och tak i mixade material
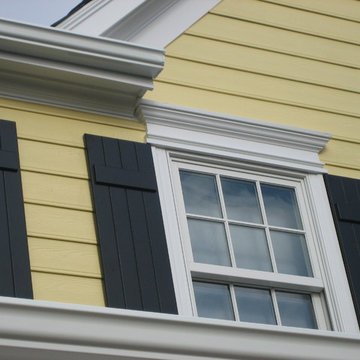
This once severely neglected Southern Colonial in Great Falls, VA was completed restored. Exterior includes new Marvin windows & doors, HardiePlank siding, Azek composite trim & moldings, Ipe porch flooring, custom Redwood herringbone-styled railing and a carriage-house garage door.
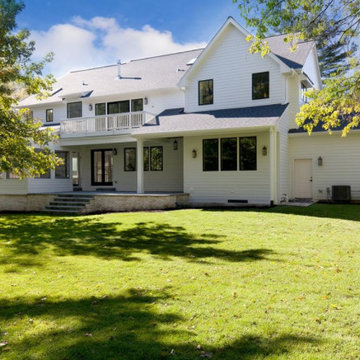
Classic farmhouse silhouette!
Foto på ett stort lantligt vitt hus, med två våningar, vinylfasad, sadeltak och tak i shingel
Foto på ett stort lantligt vitt hus, med två våningar, vinylfasad, sadeltak och tak i shingel
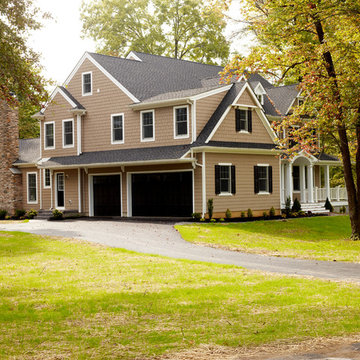
Beautifully put together with black garage doors, shutters and door color. Square columns adorn the wrap around porch at the front of the house. Here we used a combination of horizontal siding and cedar shakes to give this home a unique textured look.
Visit us at www.renehanbuildinggroup.com
Like us on Facebook and Follow us on Twitter to see what we are working on now!!
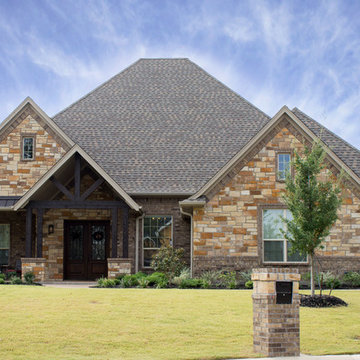
108 Oakview Court
At Best Homes, we have a wide variety of floorplans available with customizable options throughout your dream home. We don’t, and won’t, take short cuts in our construction process, nor will we substitute lesser materials and labor costs to compete with lower priced builders. Our pricing is simply based on a percentage over the cost of construction. Our customers appreciate our transparent, no non-sense approach to helping them find the right design and amenity level to fit their desired price point. Stock plans or custom designs, your lot or ours, building with Best Custom Homes is a choice you’ll be glad you made.
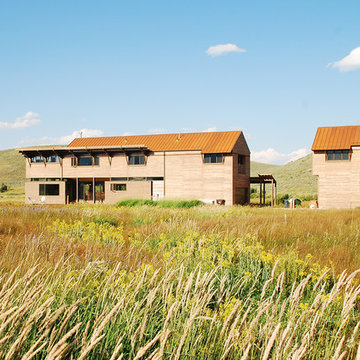
Bunch was asked by design architect Clark Stevens to collaborate on a house in Utah for his brother. The house floats over the wetland on a combination of concrete pier, steel and sips panel floor system letting the wetland flow underneath undisturbed. The building orientation takes advantage of great views east and west toward the mountains. Rhythm of columns and trusses every 8 feet inverts in the double high living room to make a space that is lofty and intimate.
Photographed by: Bo Sundius
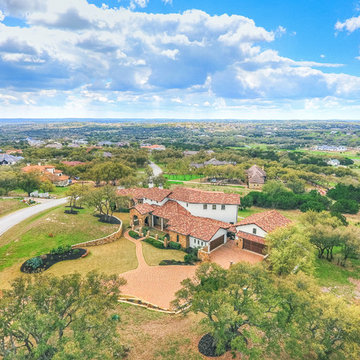
Idéer för att renovera ett stort medelhavsstil flerfärgat hus, med två våningar, blandad fasad, sadeltak och tak med takplattor
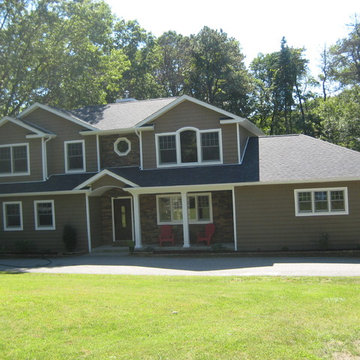
Joanne Bechhoff
Complete remodel of a Smithtown ranch with a new second story addition.
Idéer för stora vintage bruna hus, med två våningar, blandad fasad och mansardtak
Idéer för stora vintage bruna hus, med två våningar, blandad fasad och mansardtak
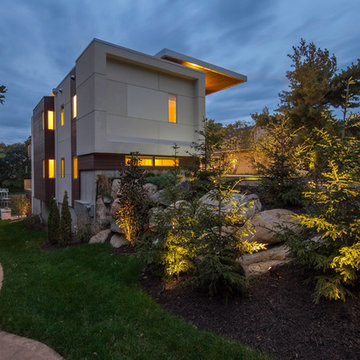
photography by Travis Bechtel
Modern spacious design and elegant use of material.
Inredning av ett modernt stort vitt trähus, med tre eller fler plan och platt tak
Inredning av ett modernt stort vitt trähus, med tre eller fler plan och platt tak
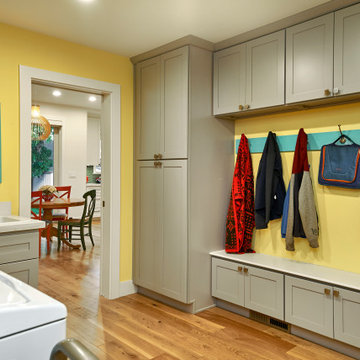
A young growing family was looking for more space to house their needs and decided to add square footage to their home. They loved their neighborhood and location and wanted to add to their single story home with sensitivity to their neighborhood context and yet maintain the traditional style their home had. After multiple design iterations we landed on a design the clients loved. It required an additional planning review process since the house exceeded the maximum allowable square footage. The end result is a beautiful home that accommodates their needs and fits perfectly on their street.
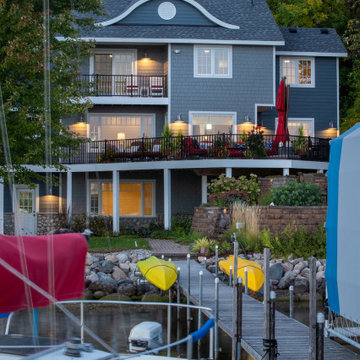
Road side view of beautiful lake side home.
Idéer för ett stort maritimt blått hus, med tre eller fler plan, sadeltak och tak i shingel
Idéer för ett stort maritimt blått hus, med tre eller fler plan, sadeltak och tak i shingel
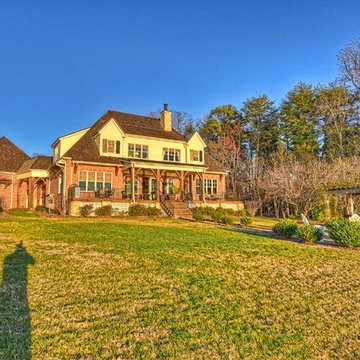
Designed by: Elite Design Group
Builder: Jim Shalvoy
Photography by: Matthew Benham Photography
Real Estate Agent: Lori of Ivester Jackson Distinctive Properties
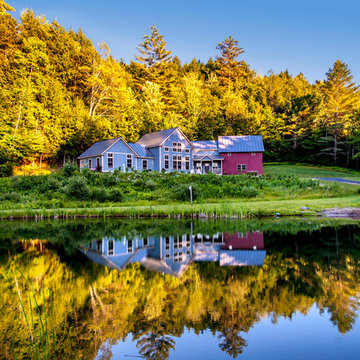
Exterior view
Photo Credit: Carolyn Bates
Idéer för stora vintage blå hus, med två våningar och sadeltak
Idéer för stora vintage blå hus, med två våningar och sadeltak
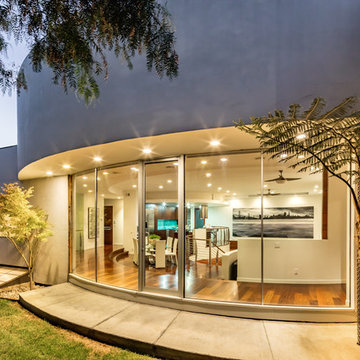
Continuing with our curvier architecture, the curve of the exterior is also consistent in the interior of this luxury home. The swerved glass wall further compliments the circular form inside and out.
791 foton på stort gult hus
9
