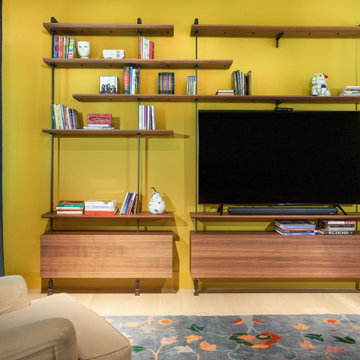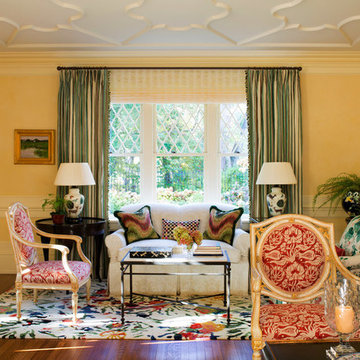807 foton på stort gult vardagsrum
Sortera efter:Populärt i dag
101 - 120 av 807 foton
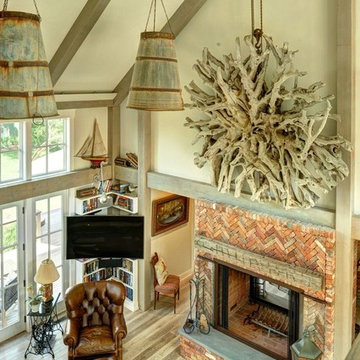
Living Room Fireplace
Chris Foster Photography
Inspiration för stora lantliga allrum med öppen planlösning, med beige väggar, ljust trägolv, en dubbelsidig öppen spis, en spiselkrans i tegelsten och en väggmonterad TV
Inspiration för stora lantliga allrum med öppen planlösning, med beige väggar, ljust trägolv, en dubbelsidig öppen spis, en spiselkrans i tegelsten och en väggmonterad TV
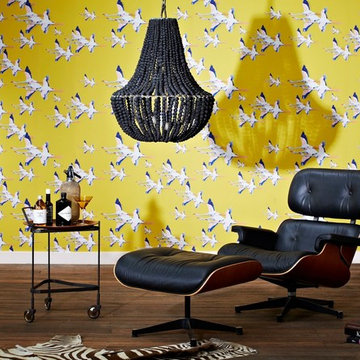
Because sometimes, less is more.
With each clay bead hand rolled, kiln fired, then dip dyed before being strung onto a wrought iron frame, this minimal chandelier is designed for those who prefer a clean, modern aesthetic.
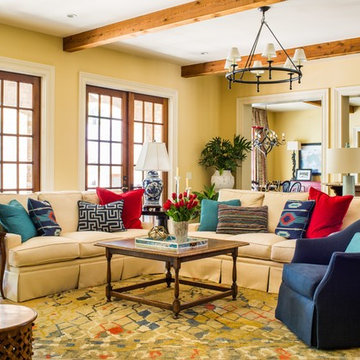
Idéer för stora vintage allrum med öppen planlösning, med gula väggar, mörkt trägolv, en standard öppen spis, en spiselkrans i betong och en väggmonterad TV

There is a white sliding barn door to the loft over the open-floor plan of a living room. The Blencko lamp, is produced by the historic glass manufacturer from the early 50s by the same name. Blencko designs are handblown shapes like this cobalt blue carafe shape. The orange-red sofa is contrasted nicely against the yellow wall and blue accents of the elephant painting and Asian porcelain floor table. Loft Farmhouse, San Juan Island, Washington. Belltown Design. Photography by Paula McHugh
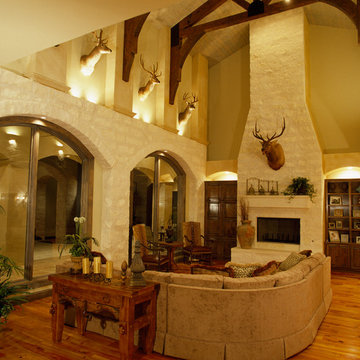
Winner of 2002 Star Awards of Texas Home Builders Association for Best Product Design and Best Interior Merchandizing. The adobe and limestone exterior of this custom $1.4M Canyon creek Homes showplace combines elements of Spanish and Texas style architecture, with the theme continued as you step inside this lovely hill-country hacienda. This two story, five bedrooms, four baths, office/study, spacious living area which opens to the formal dining/kitchen area. The homeowners desired a home to complement their casual, outdoorsy lifestyle-exceeding their expectations, this 6000 sq.ft. rustic masterpiece maintains the cozy, homey atmosphere required by this active family. Through the magnificent custom-made, Mexican-imported wrought iron door, you enter a grandiose foyer with stained oak floors and a faux bronze inlay set in the arched ceiling. Also imported are the unique light fixtures and wooden furniture sprinkled throughout. The first-floor master suite features an over sized Jacuzzi tub overlooking a private courtyard, complete with a trickling waterfall and soothing rock garden. Stained oak and earth-toned cool stone floors complement the décor of the formal living and dining area. A majestic limestone fireplace, flanked by a built-in entertainment center and bookshelves, is the focal point of this spacious area, while two floor-to-ceiling arched windows view the colorful pool scape. The attention to detail makes this home stand out, from the wooden tresses built in to the cathedral ceilings, to the mosaic counters and backsplashes in the bathrooms. Stainless steel appliances in the open kitchen coordinate with the granite counter tops and wood cabinets - creating an inviting space for family gatherings. Just off the kitchen is a cozy breakfast nook and family room, with French doors leading to the covered patio, pool and exercise room. A curved, wrought iron staircase leads to three more bedrooms upstairs, with a landing that overlooks the formal living area. From the vantage point, you can get a better look at the animal trophies and custom iron sconces hung on thick, adobe pillars. This "uniquely Texas" home does a fabulous job of matching the active and down to-earth personality of the family that resides here.
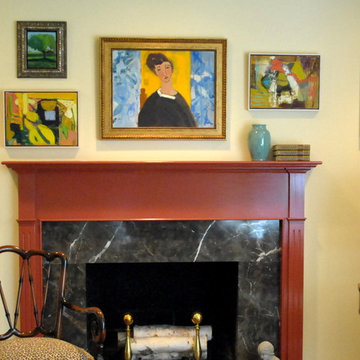
Idéer för ett stort modernt separat vardagsrum, med ett finrum, gula väggar, mörkt trägolv, en standard öppen spis och en spiselkrans i trä
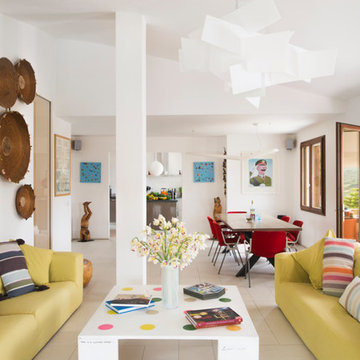
Client: CV Villas
Photographer: Henry Woide
Portfolio: www.henrywoide.co.uk
Idéer för att renovera ett stort funkis separat vardagsrum, med ett finrum, vita väggar och klinkergolv i keramik
Idéer för att renovera ett stort funkis separat vardagsrum, med ett finrum, vita väggar och klinkergolv i keramik

William Quarles
Idéer för att renovera ett stort vintage allrum med öppen planlösning, med en standard öppen spis, en spiselkrans i trä, beige väggar, mörkt trägolv, en fristående TV och brunt golv
Idéer för att renovera ett stort vintage allrum med öppen planlösning, med en standard öppen spis, en spiselkrans i trä, beige väggar, mörkt trägolv, en fristående TV och brunt golv
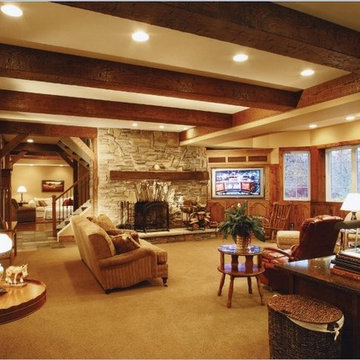
Idéer för stora rustika separata vardagsrum, med beige väggar, heltäckningsmatta, en standard öppen spis, en spiselkrans i sten och en inbyggd mediavägg
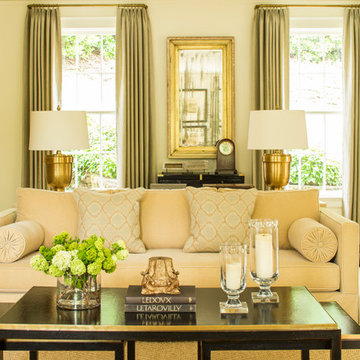
Laurey Glenn
Idéer för ett stort klassiskt allrum med öppen planlösning, med vita väggar och mörkt trägolv
Idéer för ett stort klassiskt allrum med öppen planlösning, med vita väggar och mörkt trägolv
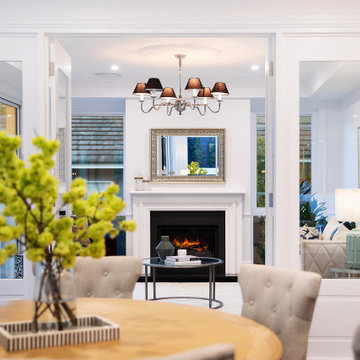
Maritim inredning av ett stort separat vardagsrum, med ett finrum, vita väggar, mörkt trägolv och en standard öppen spis
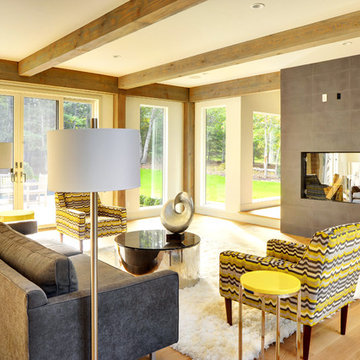
Yankee Barn Homes - The fireplace is an addition architectural feature of the living room. It is free-standing and clad in limestone. Chris Foster Photography
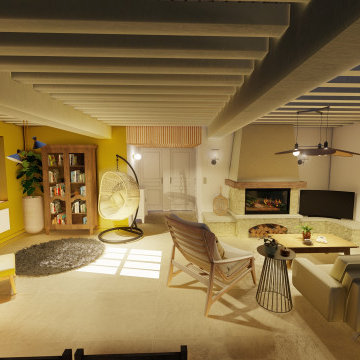
Inspiration för stora moderna allrum med öppen planlösning, med ett bibliotek, gula väggar, klinkergolv i keramik, en standard öppen spis, en spiselkrans i sten, TV i ett hörn och beiget golv
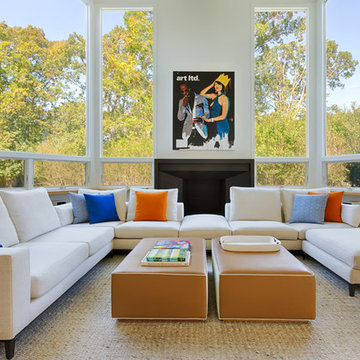
In collaboration with Sandra Forman Architect.
Photo by Yuriy Mizrakhi.
Inredning av ett modernt stort allrum med öppen planlösning, med vita väggar, en standard öppen spis, ett finrum, heltäckningsmatta, en spiselkrans i metall och beiget golv
Inredning av ett modernt stort allrum med öppen planlösning, med vita väggar, en standard öppen spis, ett finrum, heltäckningsmatta, en spiselkrans i metall och beiget golv
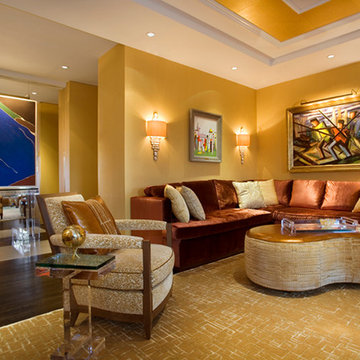
Laura Dante
Inspiration för ett stort eklektiskt loftrum, med ett finrum, gula väggar, mörkt trägolv, en standard öppen spis, en spiselkrans i sten och en dold TV
Inspiration för ett stort eklektiskt loftrum, med ett finrum, gula väggar, mörkt trägolv, en standard öppen spis, en spiselkrans i sten och en dold TV
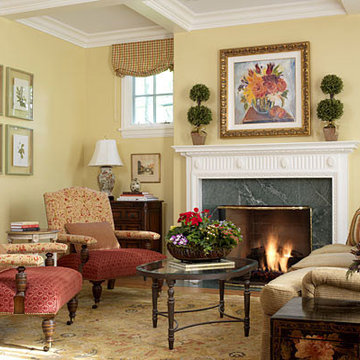
Living Room
Bild på ett stort vintage separat vardagsrum, med ett finrum, gula väggar, ljust trägolv, en standard öppen spis och en spiselkrans i trä
Bild på ett stort vintage separat vardagsrum, med ett finrum, gula väggar, ljust trägolv, en standard öppen spis och en spiselkrans i trä
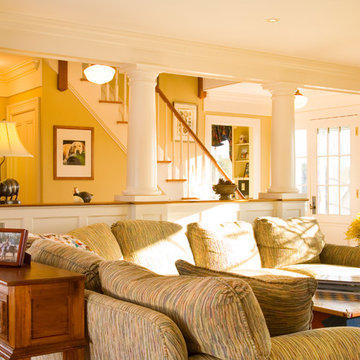
Photo Credit: Joseph St. Pierre
Inspiration för stora klassiska allrum med öppen planlösning, med ett finrum, gula väggar och ljust trägolv
Inspiration för stora klassiska allrum med öppen planlösning, med ett finrum, gula väggar och ljust trägolv
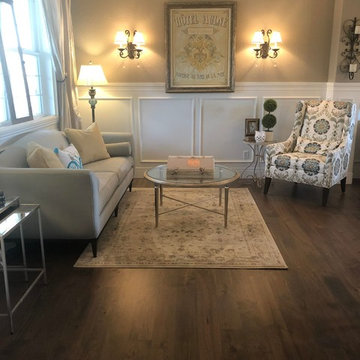
This home was updated simply muting the very shiny, reddish orange American Cherry floors to a greige color and an updated matte finish.
Inspiration för ett stort vintage allrum med öppen planlösning, med ett finrum, grå väggar, ljust trägolv, en standard öppen spis, en spiselkrans i trä och brunt golv
Inspiration för ett stort vintage allrum med öppen planlösning, med ett finrum, grå väggar, ljust trägolv, en standard öppen spis, en spiselkrans i trä och brunt golv
807 foton på stort gult vardagsrum
6
