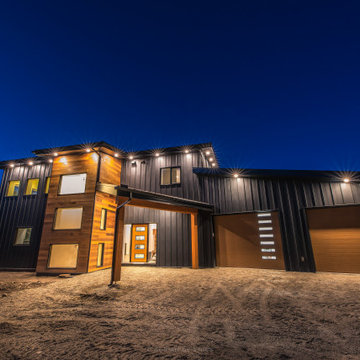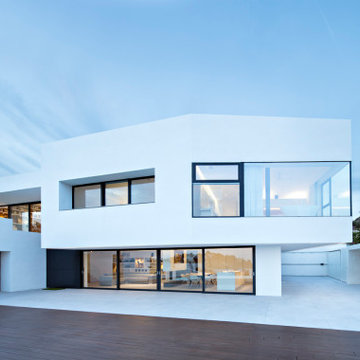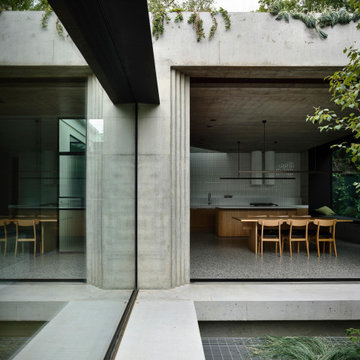18 245 foton på stort hus, med platt tak
Sortera efter:
Budget
Sortera efter:Populärt i dag
121 - 140 av 18 245 foton
Artikel 1 av 3

Modern Aluminum 511 series Overhead Door for this modern style home to perfection.
Idéer för att renovera ett stort funkis grått hus, med två våningar, blandad fasad och platt tak
Idéer för att renovera ett stort funkis grått hus, med två våningar, blandad fasad och platt tak
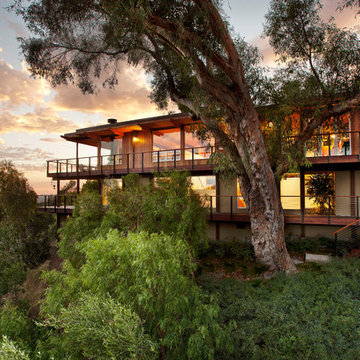
1950’s mid century modern hillside home.
full restoration | addition | modernization.
board formed concrete | clear wood finishes | mid-mod style.
Inredning av ett 60 tals stort beige hus, med två våningar och platt tak
Inredning av ett 60 tals stort beige hus, med två våningar och platt tak
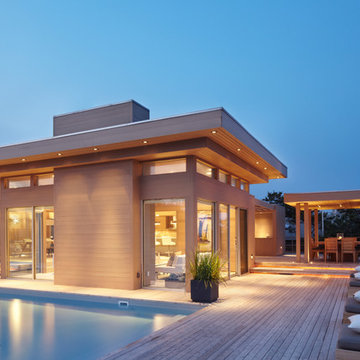
photo credit: www.mikikokikuyama.com
Exempel på ett stort maritimt beige hus, med allt i ett plan och platt tak
Exempel på ett stort maritimt beige hus, med allt i ett plan och platt tak

Photo: Tyler Van Stright, JLC Architecture
Architect: JLC Architecture
General Contractor: Naylor Construction
Landscape Architect: Marcie Harris Landscape Architecture
Casework: Artistic Freedom Designs
Metalwork: Noe Design Co.
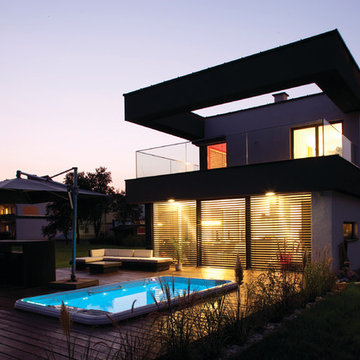
Inredning av ett modernt stort vitt hus, med två våningar, stuckatur, platt tak och tak i metall
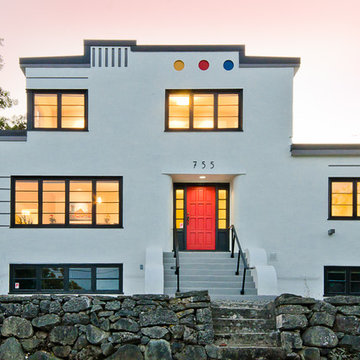
Raymond de Beeld Architects Inc. www.rdbarchitect.ca/
Photos by: Artez Photography Corporation http://www.artezphoto.com/
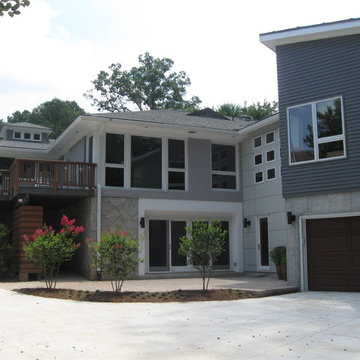
Ross Design of Atlanta designed this contemporary addition and update for a traditional ranch home. The addition houses a new master suite over a two-car garage. Angles were to a large extent determined by the requirements of a creek toward the rear of the lot. Windows were carefully positioned to maintain privacy and maximize views of established trees.
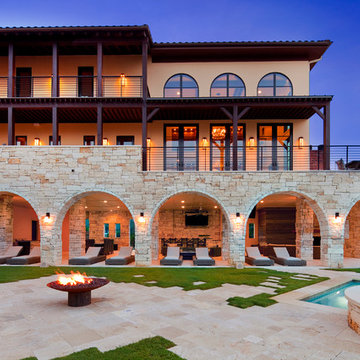
Inredning av ett medelhavsstil stort beige hus, med tre eller fler plan, platt tak och tak i shingel

Who says green and sustainable design has to look like it? Designed to emulate the owner’s favorite country club, this fine estate home blends in with the natural surroundings of it’s hillside perch, and is so intoxicatingly beautiful, one hardly notices its numerous energy saving and green features.
Durable, natural and handsome materials such as stained cedar trim, natural stone veneer, and integral color plaster are combined with strong horizontal roof lines that emphasize the expansive nature of the site and capture the “bigness” of the view. Large expanses of glass punctuated with a natural rhythm of exposed beams and stone columns that frame the spectacular views of the Santa Clara Valley and the Los Gatos Hills.
A shady outdoor loggia and cozy outdoor fire pit create the perfect environment for relaxed Saturday afternoon barbecues and glitzy evening dinner parties alike. A glass “wall of wine” creates an elegant backdrop for the dining room table, the warm stained wood interior details make the home both comfortable and dramatic.
The project’s energy saving features include:
- a 5 kW roof mounted grid-tied PV solar array pays for most of the electrical needs, and sends power to the grid in summer 6 year payback!
- all native and drought-tolerant landscaping reduce irrigation needs
- passive solar design that reduces heat gain in summer and allows for passive heating in winter
- passive flow through ventilation provides natural night cooling, taking advantage of cooling summer breezes
- natural day-lighting decreases need for interior lighting
- fly ash concrete for all foundations
- dual glazed low e high performance windows and doors
Design Team:
Noel Cross+Architects - Architect
Christopher Yates Landscape Architecture
Joanie Wick – Interior Design
Vita Pehar - Lighting Design
Conrado Co. – General Contractor
Marion Brenner – Photography

Inspiration för ett stort funkis brunt hus, med tre eller fler plan, platt tak och tak i mixade material

Inspiration för ett stort funkis brunt hus i flera nivåer, med platt tak

Bild på ett stort funkis flerfärgat hus, med två våningar, blandad fasad och platt tak

Inredning av ett 60 tals stort flerfärgat hus i flera nivåer, med blandad fasad och platt tak

Inredning av ett modernt stort flerfärgat hus, med tre eller fler plan, blandad fasad, platt tak och tak i mixade material

Bild på ett stort funkis grått hus i flera nivåer, med tegel, platt tak och levande tak
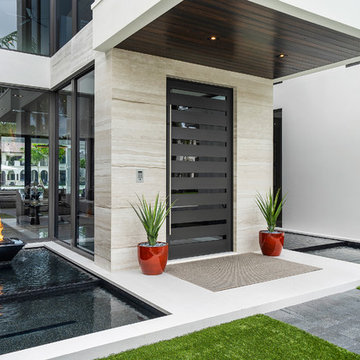
Modern home front entry features a voice over Internet Protocol Intercom Device to interface with the home's Crestron control system for voice communication at both the front door and gate.
Signature Estate featuring modern, warm, and clean-line design, with total custom details and finishes. The front includes a serene and impressive atrium foyer with two-story floor to ceiling glass walls and multi-level fire/water fountains on either side of the grand bronze aluminum pivot entry door. Elegant extra-large 47'' imported white porcelain tile runs seamlessly to the rear exterior pool deck, and a dark stained oak wood is found on the stairway treads and second floor. The great room has an incredible Neolith onyx wall and see-through linear gas fireplace and is appointed perfectly for views of the zero edge pool and waterway. The center spine stainless steel staircase has a smoked glass railing and wood handrail.
Photo courtesy Royal Palm Properties

Located near the base of Scottsdale landmark Pinnacle Peak, the Desert Prairie is surrounded by distant peaks as well as boulder conservation easements. This 30,710 square foot site was unique in terrain and shape and was in close proximity to adjacent properties. These unique challenges initiated a truly unique piece of architecture.
Planning of this residence was very complex as it weaved among the boulders. The owners were agnostic regarding style, yet wanted a warm palate with clean lines. The arrival point of the design journey was a desert interpretation of a prairie-styled home. The materials meet the surrounding desert with great harmony. Copper, undulating limestone, and Madre Perla quartzite all blend into a low-slung and highly protected home.
Located in Estancia Golf Club, the 5,325 square foot (conditioned) residence has been featured in Luxe Interiors + Design’s September/October 2018 issue. Additionally, the home has received numerous design awards.
Desert Prairie // Project Details
Architecture: Drewett Works
Builder: Argue Custom Homes
Interior Design: Lindsey Schultz Design
Interior Furnishings: Ownby Design
Landscape Architect: Greey|Pickett
Photography: Werner Segarra
18 245 foton på stort hus, med platt tak
7
