224 foton på stort hus
Sortera efter:
Budget
Sortera efter:Populärt i dag
21 - 40 av 224 foton
Artikel 1 av 3

Conceptional Rendering: Exterior of Historic Building, Addition shown left.
W: www.tektoniksarchitects.com
Idéer för ett stort klassiskt grått lägenhet, med två våningar, valmat tak och tak i shingel
Idéer för ett stort klassiskt grått lägenhet, med två våningar, valmat tak och tak i shingel
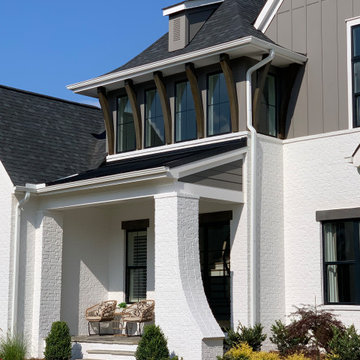
STUNNING MODEL HOME IN HUNTERSVILLE
Klassisk inredning av ett stort vitt hus, med två våningar, valmat tak och tak i metall
Klassisk inredning av ett stort vitt hus, med två våningar, valmat tak och tak i metall
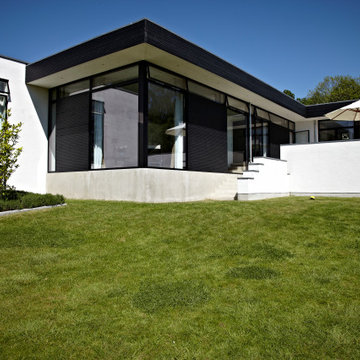
Arkitekt tegnet villa i Nordsjælland.
Idéer för stora funkis vita hus i flera nivåer, med platt tak
Idéer för stora funkis vita hus i flera nivåer, med platt tak
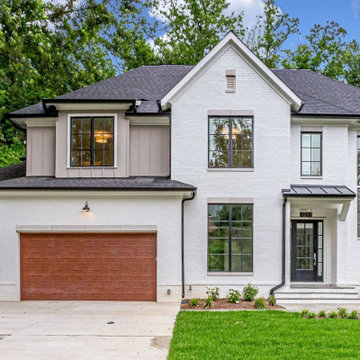
Bild på ett stort vintage vitt hus, med två våningar, valmat tak och tak i shingel
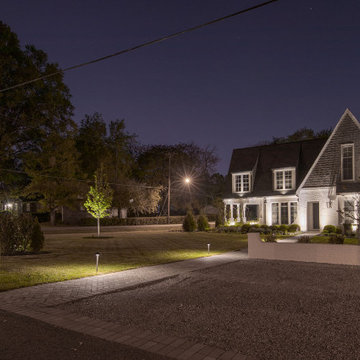
White brick contemporary home in Nashville with low voltage LED exterior lighting. Lighting designed and installed by Light Up Nashville.
Inspiration för ett stort funkis vitt hus, med sadeltak och tak i shingel
Inspiration för ett stort funkis vitt hus, med sadeltak och tak i shingel
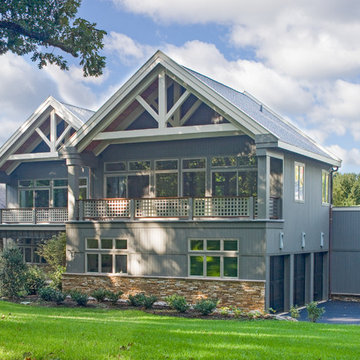
Inspiration för ett stort funkis blått hus, med halvvalmat sadeltak, två våningar och tak i shingel
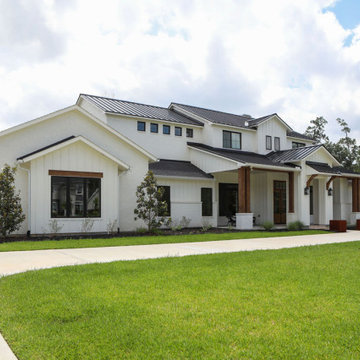
Bild på ett stort lantligt vitt hus, med två våningar, sadeltak och tak i mixade material
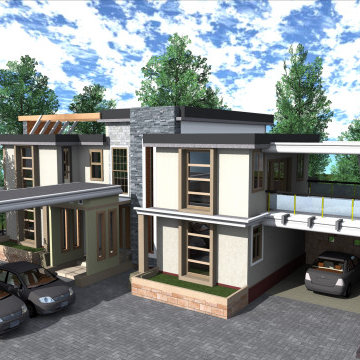
CONTEMPORARY MODERN HOUSE DESIGNS.
Bild på ett stort funkis beige hus, med allt i ett plan och platt tak
Bild på ett stort funkis beige hus, med allt i ett plan och platt tak
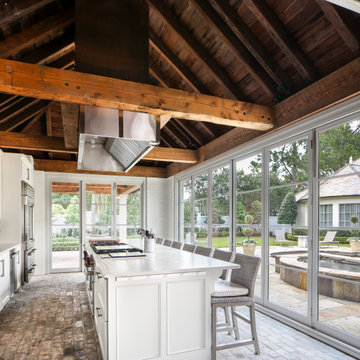
The owners are restaurateurs with a special passion for preparing and serving meals to their patrons. This love carried over into their new outdoor living/cooking area addition. The project required taking an existing detached covered pool pavilion and expanding it into an outdoor living and kitchen destination for themselves and their guests.
To start, the existing pavilion is turned into an enclosed air-conditioned kitchen space with accordion French door units on three sides to allow it to be used comfortably year round and to encourage easy circulation through it from each side. The newly expanded spaces on each side include a fireplace with a covered sitting area to the right and a covered BBQ area to the left, which ties the new structure to an existing garage storage room. This storage room is converted into another prep kitchen to help with support for larger functions.
The vaulted roof structure is maintained in the renovated center space which has an existing slate roof. The two new additions on each side have a flat ceiling clad in antique tongue and groove wood with a lower pitched standing seam copper roof which helps define their function and gives dominance to the original structure in the center.
With their love of entertaining through preparing and serving food, this transformed outdoor space will continue to be a gathering place enjoyed by family and friends in every possible setting.
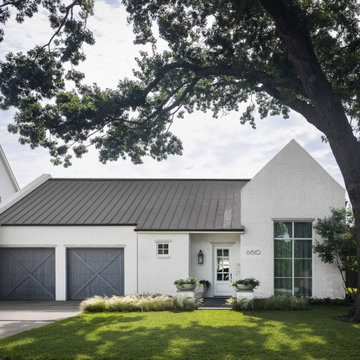
Inspiration för ett stort vintage vitt hus, med allt i ett plan, sadeltak och tak i metall
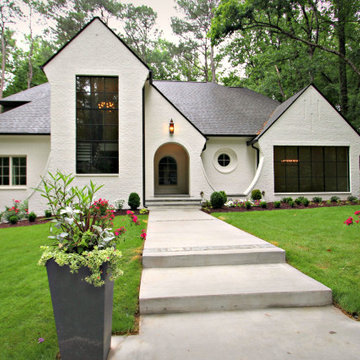
Inspiration för stora klassiska vita hus, med tre eller fler plan, sadeltak och tak i shingel
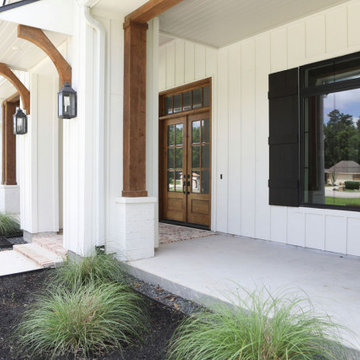
Inspiration för ett stort lantligt vitt hus, med två våningar, sadeltak och tak i mixade material
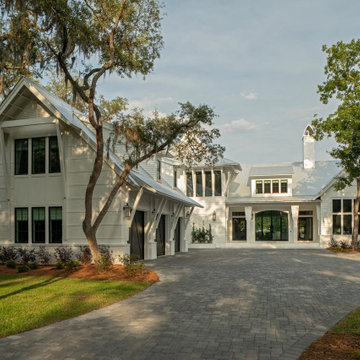
Foto på ett stort vintage vitt hus, med två våningar, sadeltak och tak i metall
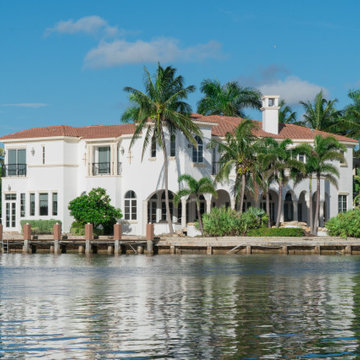
Nestled along the tranquil Inner Coastal waters, this house exudes a sense of harmony with its natural surroundings. As you approach, you'll be greeted by a vibrant array of outdoor plants that have been lovingly arranged to complement the coastal landscape. The gentle sway of the palm trees and the salty breeze whisper promises of relaxation and escape.
The heart of this coastal retreat is the Inner Coastal deck, an inviting space that beckons you to unwind and savor the serenity of the water's edge. Here, you can bask in the golden sun, sip your morning coffee, or simply listen to the gentle lapping of the tide.
The house itself is a masterpiece of modern architecture, featuring expansive glass doors and windows that seamlessly blend the indoors with the outdoors. These transparent walls not only flood the interior with natural light but also offer uninterrupted views of the ever-changing coastal panorama. As day turns into night, you can cozy up to the crackling fireplace in the living room, visible from the outside through the glass doors, creating a warm and inviting focal point.
The upper level reveals a charming balcony that extends from the master bedroom. It's the perfect place to stargaze or enjoy a glass of wine with a loved one as you relish the symphony of the waves in the background. Whether you're on the balcony, lounging on the deck, or inside the house, this Inner Coastal haven promises an immersive experience that's bound to rejuvenate your soul.
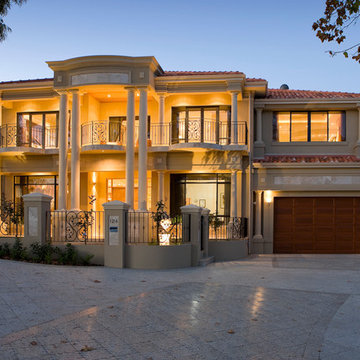
Tuscan inspired bespoke mansion.
- 4 x 3
- formal lounge and dining
- granite kitchen with European appliances, meals and family room
- study
- home theatre with built in bar
- third storey sunroom
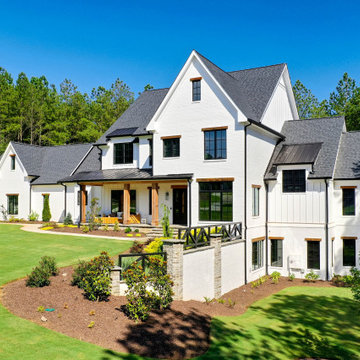
Idéer för ett stort lantligt vitt hus, med tre eller fler plan och tak i mixade material
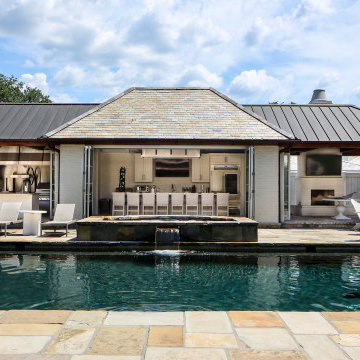
The owners are restaurateurs with a special passion for preparing and serving meals to their patrons. This love carried over into their new outdoor living/cooking area addition. The project required taking an existing detached covered pool pavilion and expanding it into an outdoor living and kitchen destination for themselves and their guests.
To start, the existing pavilion is turned into an enclosed air-conditioned kitchen space with accordion French door units on three sides to allow it to be used comfortably year round and to encourage easy circulation through it from each side. The newly expanded spaces on each side include a fireplace with a covered sitting area to the right and a covered BBQ area to the left, which ties the new structure to an existing garage storage room. This storage room is converted into another prep kitchen to help with support for larger functions.
The vaulted roof structure is maintained in the renovated center space which has an existing slate roof. The two new additions on each side have a flat ceiling clad in antique tongue and groove wood with a lower pitched standing seam copper roof which helps define their function and gives dominance to the original structure in the center.
With their love of entertaining through preparing and serving food, this transformed outdoor space will continue to be a gathering place enjoyed by family and friends in every possible setting.
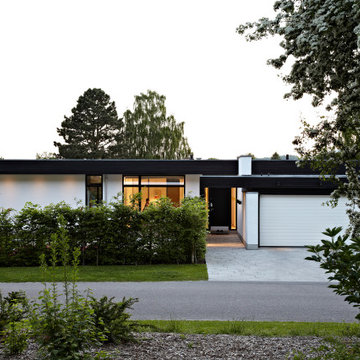
Arkitekt tegnet villa i Nordsjælland
Inspiration för ett stort funkis vitt hus i flera nivåer, med platt tak
Inspiration för ett stort funkis vitt hus i flera nivåer, med platt tak
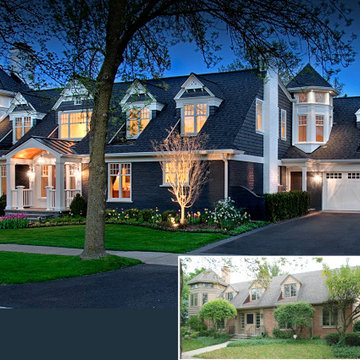
Award winning home transformations and new home construction projects in the Chicago North Shore area.
This Winnetka Home Renovation Award Winner was originally built in the 1950’s.
The challenge was to transform the home from it’s current condition and add charm, character and create living spaces that would fit our clients’ needs.
It received awards the Winnetka Home Preservation Award for Rehabilitation, Professional Remodeler Magazine Design Award and Marvin Integrity Red Diamond Achiever Award. Norman Sizemore photographer
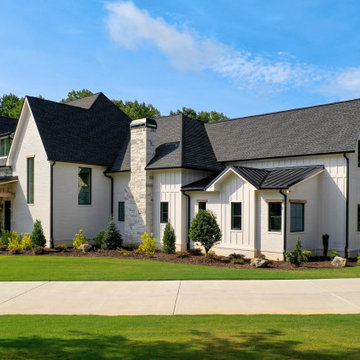
Bild på ett stort funkis vitt hus, med tre eller fler plan och tak i mixade material
224 foton på stort hus
2