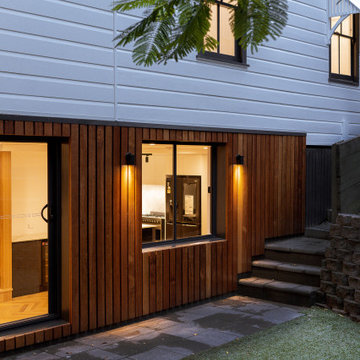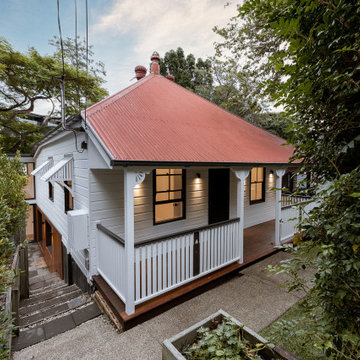723 foton på stort hus
Sortera efter:
Budget
Sortera efter:Populärt i dag
161 - 180 av 723 foton
Artikel 1 av 3
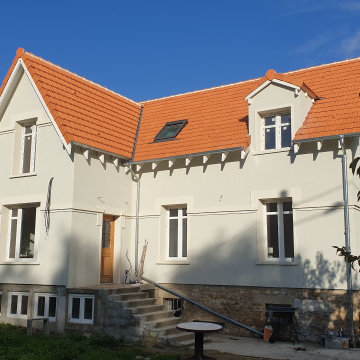
Idéer för ett stort klassiskt beige radhus, med två våningar, tegel, sadeltak och tak med takplattor
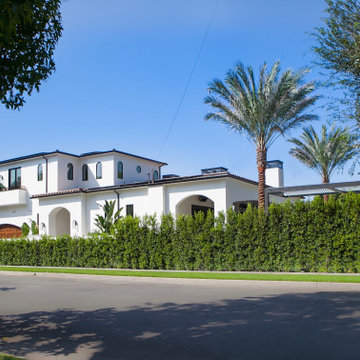
Situated in the hip and upcoming neighborhood of Toluca Lake, overlooking the lakeside golf club, the house sits on a corner lot with extensive two-side private gardens. While the house is mainly influenced by a Mediterranean style, with arched windows and French doors, interior hallway arches and columns, romantic outdoor fireplaces, the interior style, however, leans toward a minimalist yet warm design. Black frame modern pocket doors in the living room creates a blurred interior/exterior transition with the 500 SQFT outdoor patio. The high modern vault ceiling design and its double height areas make the significance of the home’s scale even more compelling. The interior material palette is wholesome with earth and milky tones, in perfect symbiosis with the cyan pool and the deep magenta bougainvillea.
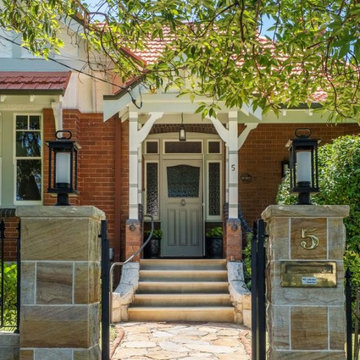
The existing Federation style home has a new colour scheme, selected to highlights the architectural details that contribute to its character.
Foto på ett stort vintage hus, med två våningar, tegel, sadeltak och tak med takplattor
Foto på ett stort vintage hus, med två våningar, tegel, sadeltak och tak med takplattor
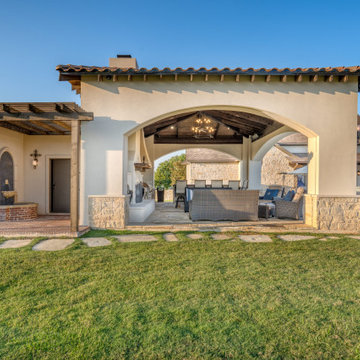
Custom, luxury outdoor kitchen, bath and shower. Complete with fireplace, outdoor pergola covering bathroom and shower and a custom fountain.
Idéer för stora beige hus, med allt i ett plan och tak med takplattor
Idéer för stora beige hus, med allt i ett plan och tak med takplattor
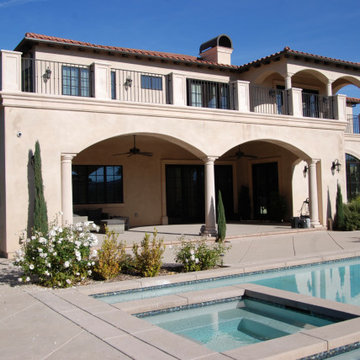
Foto på ett stort medelhavsstil beige hus, med två våningar, stuckatur, valmat tak och tak med takplattor
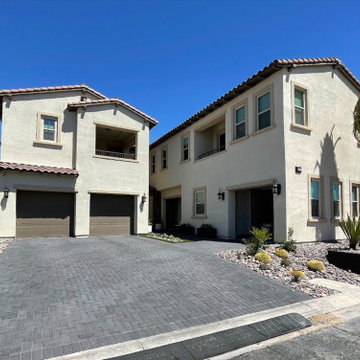
Tridel Construction, Las Vegas, Nevada, 2022 Regional CotY Award Winner, Residential Addition $100,000 to $250,000
Amerikansk inredning av ett stort beige hus, med två våningar, stuckatur, sadeltak och tak med takplattor
Amerikansk inredning av ett stort beige hus, med två våningar, stuckatur, sadeltak och tak med takplattor
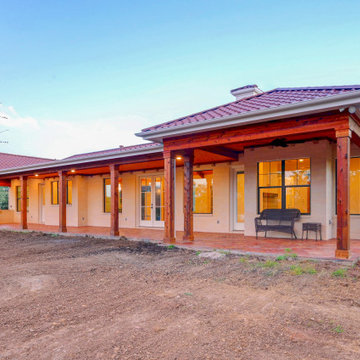
Rear Elevation
Amerikansk inredning av ett stort beige hus, med allt i ett plan, valmat tak och tak med takplattor
Amerikansk inredning av ett stort beige hus, med allt i ett plan, valmat tak och tak med takplattor
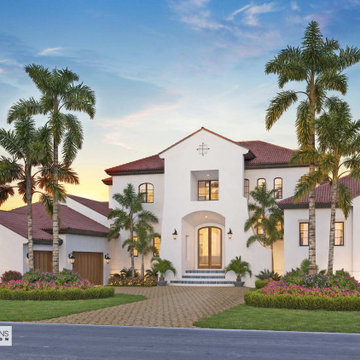
Distinctive Mission-style villa, reminiscent of a California vernacular. Drama and grandeur abound inside and out of this multidimensional home design.
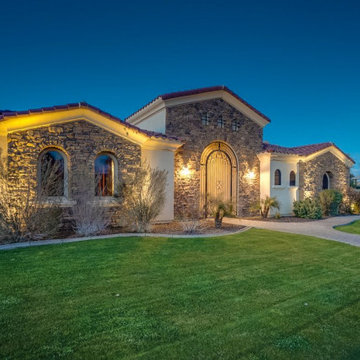
4100 Square Foot custom home, 5 bedrooms, 4.5 bath
Idéer för stora amerikanska bruna hus, med allt i ett plan, stuckatur, valmat tak och tak med takplattor
Idéer för stora amerikanska bruna hus, med allt i ett plan, stuckatur, valmat tak och tak med takplattor
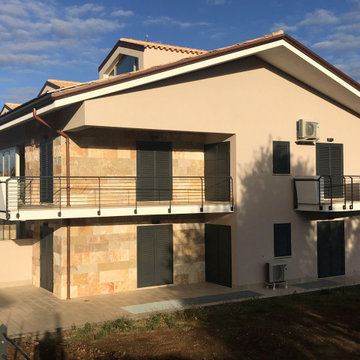
L’intervento edilizio prevede la realizzazione di due edifici su tre livelli fuori terra ed un piano interrato per garage e cantine e una copertura a falda inclinata.
Sono state studiati vari tagli per le unità abitative ovvero il monolocale, bilocale e il trilocale. Le unità abitative di circa 80 mq. contengono un ingresso, un living con angolo cottura, due camere da letto con servizi e ripostigli.
Inoltre è stata studiata la contestualizzazione nel luogo e nel paesaggio circostante e nella progettazione sono stati seguiti i principi del risparmio energetico e dell’ecosostenibilità.
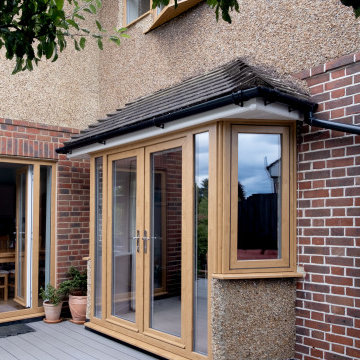
This was a rear extension we completed for a property in Surrey. It features french patio doors leading onto a new decking. It provides extensive views onto the garden from the spacious kitchen diner.
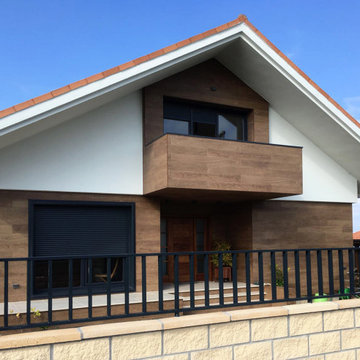
Idéer för att renovera ett stort funkis brunt hus, med tre eller fler plan, sadeltak och tak med takplattor
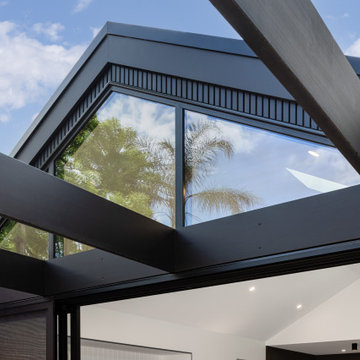
Contemporary open timber pergola to the rear of the home
Idéer för att renovera ett stort funkis svart hus, med allt i ett plan, sadeltak och tak med takplattor
Idéer för att renovera ett stort funkis svart hus, med allt i ett plan, sadeltak och tak med takplattor
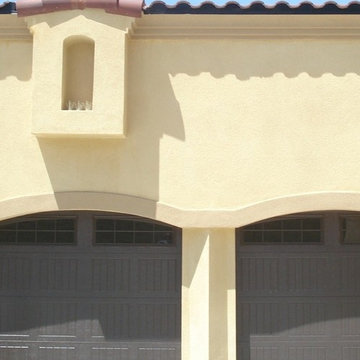
Ocean view mediterranean
New Custom Home http://ZenArchitect.com
Foto på ett stort medelhavsstil gult hus, med två våningar, stuckatur, valmat tak och tak med takplattor
Foto på ett stort medelhavsstil gult hus, med två våningar, stuckatur, valmat tak och tak med takplattor
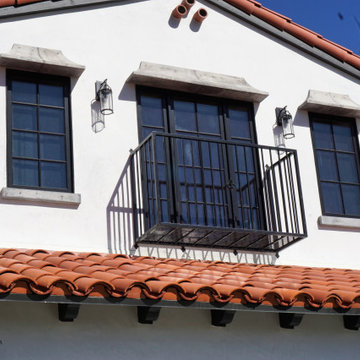
Inspiration för ett stort vitt hus, med två våningar, stuckatur, sadeltak och tak med takplattor
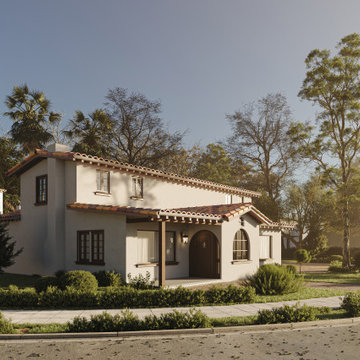
Exterior Elevations of a major remodel in Palos Verdes
Exempel på ett stort medelhavsstil hus, med två våningar, stuckatur och tak med takplattor
Exempel på ett stort medelhavsstil hus, med två våningar, stuckatur och tak med takplattor
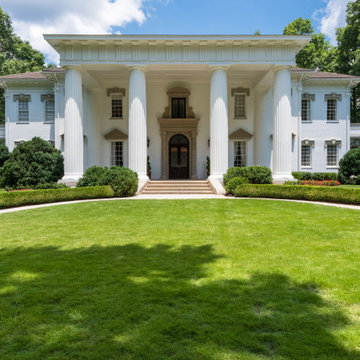
Exempel på ett stort klassiskt vitt hus, med tre eller fler plan och stuckatur
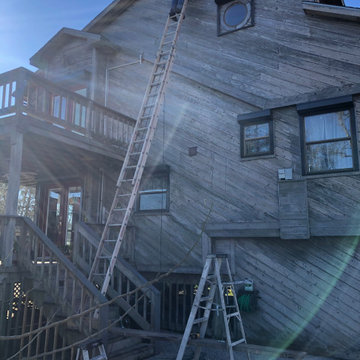
Replaced Roof and Fascia rotted siding and doors.
Idéer för stora rustika bruna hus, med tre eller fler plan, sadeltak och tak i shingel
Idéer för stora rustika bruna hus, med tre eller fler plan, sadeltak och tak i shingel
723 foton på stort hus
9
