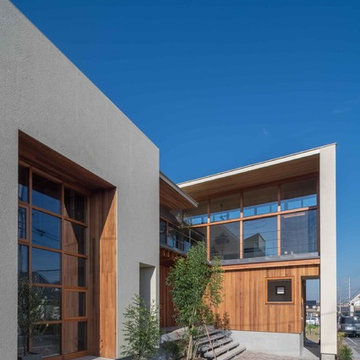5 314 foton på stort hus
Sortera efter:
Budget
Sortera efter:Populärt i dag
61 - 80 av 5 314 foton
Artikel 1 av 3
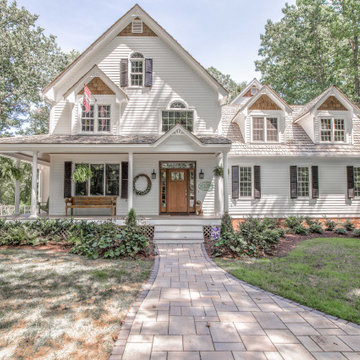
This charming two-story home located in Glen Allen VA really stands out with its wood accents. We painted the siding in Sherwin William Extra White - very traditional and will never go out of style. In particular, the white siding really accentuates the wood door. The shutters are Sherwin Williams Tricorn Black for additional contrast.
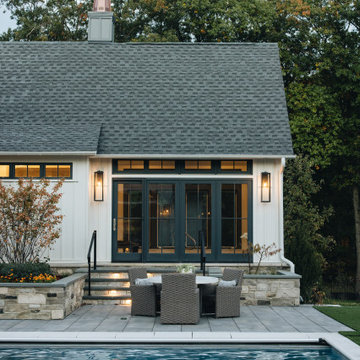
Inspiration för stora klassiska vita hus, med allt i ett plan och halvvalmat sadeltak

Custom Craftsman Homes With more contemporary design style, Featuring interior and exterior design elements that show the traditionally Craftsman design with wood accents and stone. The entryway leads into 4,000 square foot home with an spacious open floor plan.

Exempel på ett stort lantligt grått hus, med två våningar, blandad fasad, sadeltak och tak i mixade material

Idéer för att renovera ett stort lantligt vitt hus, med två våningar, sadeltak och tak i shingel

Exterior of all new home built on original foundation.
Builder: Blue Sound Construction, Inc.
Design: MAKE Design
Photo: Miranda Estes Photography
Bild på ett stort lantligt vitt hus, med tre eller fler plan, blandad fasad, sadeltak och tak i metall
Bild på ett stort lantligt vitt hus, med tre eller fler plan, blandad fasad, sadeltak och tak i metall

French country chateau, Villa Coublay, is set amid a beautiful wooded backdrop. Native stone veneer with red brick accents, stained cypress shutters, and timber-framed columns and brackets add to this estate's charm and authenticity.
A twelve-foot tall family room ceiling allows for expansive glass at the southern wall taking advantage of the forest view and providing passive heating in the winter months. A largely open plan design puts a modern spin on the classic French country exterior creating an unexpected juxtaposition, inspiring awe upon entry.

Exempel på ett stort modernt brunt hus, med allt i ett plan, valmat tak och tak i metall
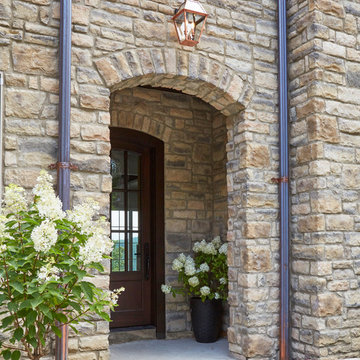
Bild på ett stort beige hus, med två våningar, halvvalmat sadeltak och tak i shingel

L'ensemble de l'aspect exterieur a été modifié. L'ajout de la terrasse et du majestueux escalier, le carport pour 2 voitures, les gardes corps vitrés et le bardage périphérique de la maison.

The Victoria's Exterior presents a beautiful and timeless aesthetic with its white wooden board and batten siding. The lush lawn surrounding the house adds a touch of freshness and natural beauty to the overall look. The contrasting black window trim adds a striking element and complements the white siding perfectly. The gray garage doors provide a modern touch while maintaining harmony with the overall color scheme. White pillars add an elegant and classic architectural detail to the entrance of the house. The black 4 lite door serves as a focal point, creating a welcoming entryway. The gray exterior stone adds texture and visual interest to the facade, enhancing the overall appeal of the home. The white paneling adds a charming and traditional touch to the exterior design of The Victoria.

Modern inredning av ett stort beige hus, med allt i ett plan, fiberplattor i betong, pulpettak och tak i metall

A beautiful custom lake home was designed for a family that takes advantage of fabulous MN lake living. This home is a fresh take on a traditional look. The homeowners desired a brown home, nodding to their brown home that previously stood on the lot, so we chose a fresh grey-brown accented with a crisp white trim as a contrast. Custom Stained cedar garage doors and beautiful blue front doors brings added visual interest to the front elevation of the home.
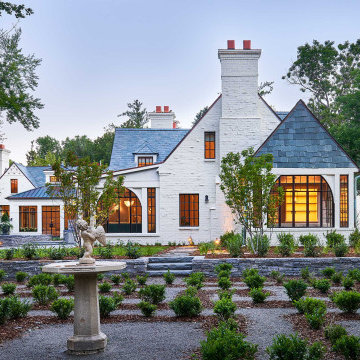
Our team returned a historic Tudor cottage to its original 1930s splendor in Denver’s Cherry Hills neighborhood. The clients commissioned Paul Mahony, Senior Architect, to undertake a whole-house remodel of the property rich in detail, nostalgia, and plenty of quirks. The husband in particular held a special attachment to the property — he fondly remembered childhood visits to the home while attending business meetings with his father.
He tasked Mahony and team to retain the spirit of the home’s historic Tudor design while removing and renovating outdated features that no longer work for his family’s lifestyle. Past remodels also had to be addressed, well-intentioned projects gone wrong that looked out of step with the home’s flow and character. Mahony’s approach was a delicate dance of looking back and looking ahead, and evolved into a rewarding process of bringing a design with deep historical roots into the modern era.

Beautiful landscaping design path to this modern rustic home in Hartford, Austin, Texas, 2022 project By Darash
Inspiration för ett stort funkis vitt hus, med två våningar, pulpettak och tak i shingel
Inspiration för ett stort funkis vitt hus, med två våningar, pulpettak och tak i shingel
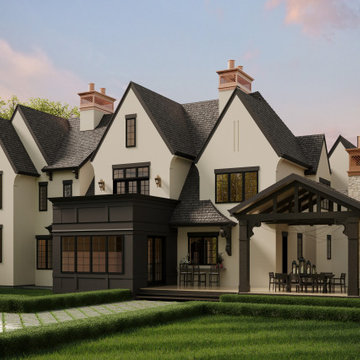
Located in the luxurious and exclusive community of Westpointe at Windermere, this stunning custom home is a masterpiece of transitional design. The stately exterior welcomes you with steeply gabled roofs, double chimneys, and European-inspired stone and stucco cladding. An elegant front entry with modern clean lines contrasts with the traditional Tudor-inspired design elements featured throughout the exterior. The surrounding community offers stunning panoramic views, walking trails leading to the North Saskatchewan River, and large lots that are located conveniently close to urban amenities.

Brand new 2-Story 3,100 square foot Custom Home completed in 2022. Designed by Arch Studio, Inc. and built by Brooke Shaw Builders.
Inredning av ett lantligt stort vitt hus, med två våningar, sadeltak och tak i mixade material
Inredning av ett lantligt stort vitt hus, med två våningar, sadeltak och tak i mixade material

Foto på ett stort funkis grått hus i flera nivåer, med blandad fasad, sadeltak och tak i metall
5 314 foton på stort hus
4

