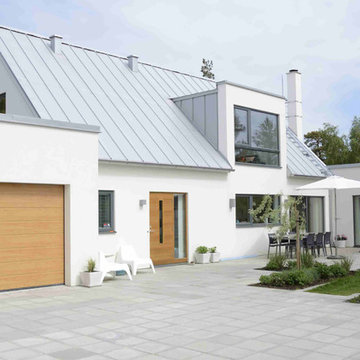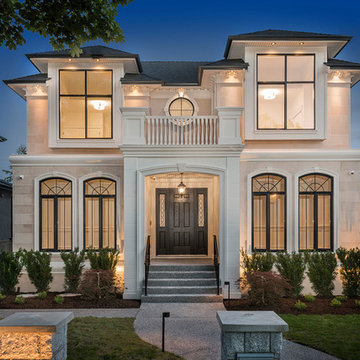156 foton på stort hus
Sortera efter:
Budget
Sortera efter:Populärt i dag
1 - 20 av 156 foton
Artikel 1 av 5

Keith Sutter Photography
Idéer för stora funkis vita hus, med två våningar, stuckatur och platt tak
Idéer för stora funkis vita hus, med två våningar, stuckatur och platt tak
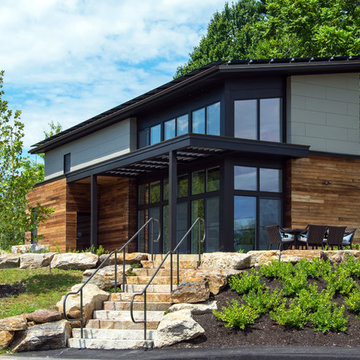
View from approach. Cambia siding, Nichiha Panel Siding, Intus triple pane windows, solar panels visible on roof.
Idéer för ett stort modernt hus, med två våningar, blandad fasad och pulpettak
Idéer för ett stort modernt hus, med två våningar, blandad fasad och pulpettak
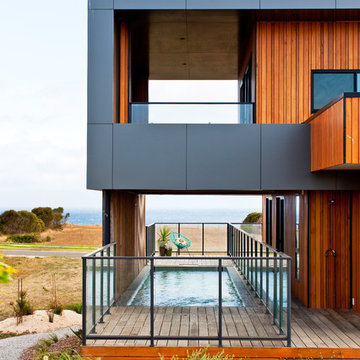
Warren Reed Photography
Maritim inredning av ett stort trähus, med två våningar
Maritim inredning av ett stort trähus, med två våningar
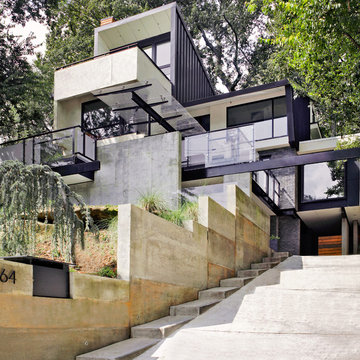
Idéer för ett stort modernt flerfärgat hus, med tegel, tre eller fler plan, platt tak och tak i metall
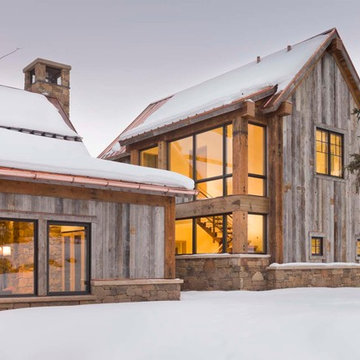
David O. Marlow
Rustik inredning av ett stort grönt hus, med sadeltak och två våningar
Rustik inredning av ett stort grönt hus, med sadeltak och två våningar
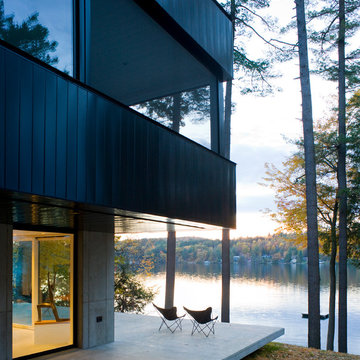
Idéer för stora funkis svarta hus, med metallfasad, två våningar, platt tak och tak i metall
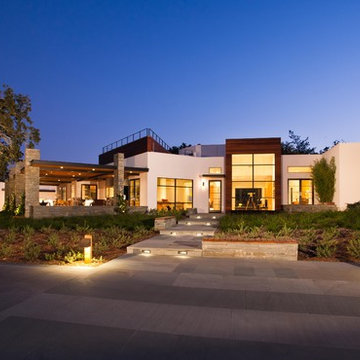
This project was a residence for a couple from the Washington D.C. area. The original house was a poorly conceived series of stucco boxes with no relationship to the outdoor spaces, or the distant vistas. These qualities were some of the more spectacular aspects of the 25 acre site.
Our design response was to create two distinct outdoor ‘loggias’ on the front and back of the house to take advantage of wine country indoor/outdoor living, and to completely re-imagine the front of the house to allow the spectacular view of the Napa Valley to become part of their living experience.
The simple palette of materials, stone, stucco, wood and steel are used in a way to bring some refined elegance to the property; reflecting the sophisticated vision of the clients.
Photography: Emily Hagopian
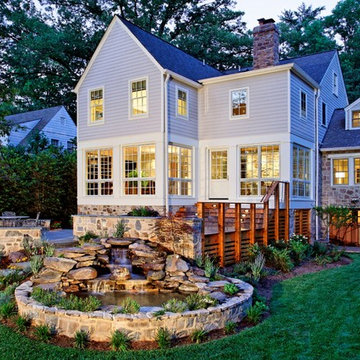
Architect: Reader & Swartz Architects, P.C.
http://www.readerswartz.com/
Greg Hadley Photography

Designed for a family with four younger children, it was important that the house feel comfortable, open, and that family activities be encouraged. The study is directly accessible and visible to the family room in order that these would not be isolated from one another.
Primary living areas and decks are oriented to the south, opening the spacious interior to views of the yard and wooded flood plain beyond. Southern exposure provides ample internal light, shaded by trees and deep overhangs; electronically controlled shades block low afternoon sun. Clerestory glazing offers light above the second floor hall serving the bedrooms and upper foyer. Stone and various woods are utilized throughout the exterior and interior providing continuity and a unified natural setting.
A swimming pool, second garage and courtyard are located to the east and out of the primary view, but with convenient access to the screened porch and kitchen.

Raul Garcia
Bild på ett stort funkis grått trähus, med två våningar och pulpettak
Bild på ett stort funkis grått trähus, med två våningar och pulpettak

This small guest house is built into the side of the hill and opens up to majestic views of Vail Mountain. The living room cantilevers over the garage below and helps create the feeling of the room floating over the valley below. The house also features a green roof to help minimize the impacts on the house above.
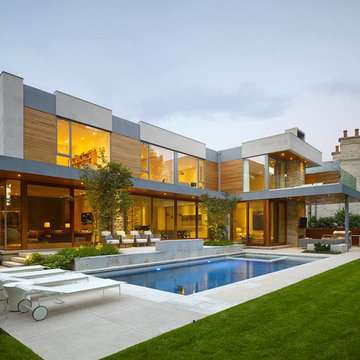
Tom Arban
Inredning av ett modernt stort grått hus, med två våningar, blandad fasad och platt tak
Inredning av ett modernt stort grått hus, med två våningar, blandad fasad och platt tak
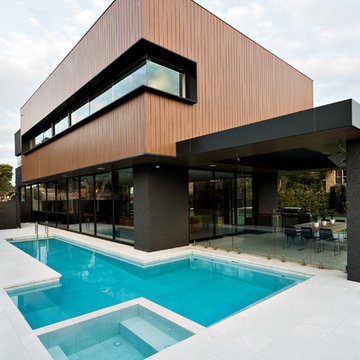
This is a great photo of the exterior cladding and black framed windows of this cubist home. The floor to ceiling windows on the ground floor enjoy views to the pool on one side of the home and the tennis court on the other.
Sarah Wood Photography
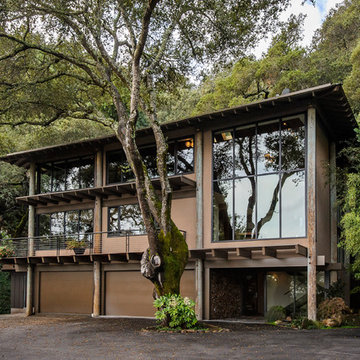
Dennis Mayer Photography
Inspiration för ett stort funkis brunt hus, med två våningar, blandad fasad och platt tak
Inspiration för ett stort funkis brunt hus, med två våningar, blandad fasad och platt tak
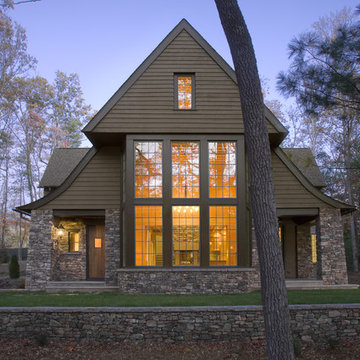
Inspiration för stora klassiska bruna hus, med två våningar, blandad fasad, sadeltak och tak i shingel
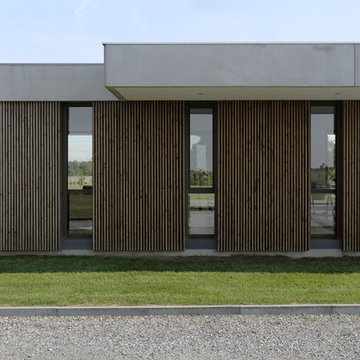
Stéphane DELIGNY
Inspiration för ett stort funkis brunt trähus, med allt i ett plan och platt tak
Inspiration för ett stort funkis brunt trähus, med allt i ett plan och platt tak
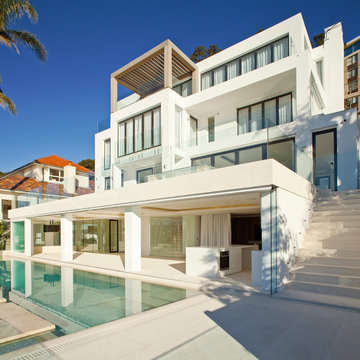
Rumpus room, entertaining area, infinity pool, travertine made grates and pool tile slabs, all imported from Europe made to measure.
Foto på ett stort medelhavsstil vitt hus, med tre eller fler plan och platt tak
Foto på ett stort medelhavsstil vitt hus, med tre eller fler plan och platt tak
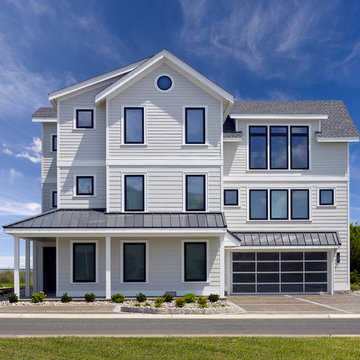
Don Pearse
Idéer för stora maritima vita hus, med tre eller fler plan, sadeltak och tak i mixade material
Idéer för stora maritima vita hus, med tre eller fler plan, sadeltak och tak i mixade material
156 foton på stort hus
1
