2 974 foton på stort klassiskt barnrum
Sortera efter:
Budget
Sortera efter:Populärt i dag
181 - 200 av 2 974 foton
Artikel 1 av 3
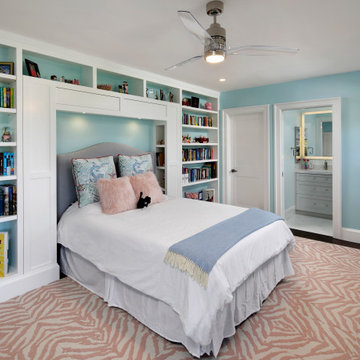
Kids bedroom - daughter's room. Custom designed built-in bookcase to surround bed with hidden shelves and integral lighting. Added an en-suite full bathroom of each kids' bedroom.
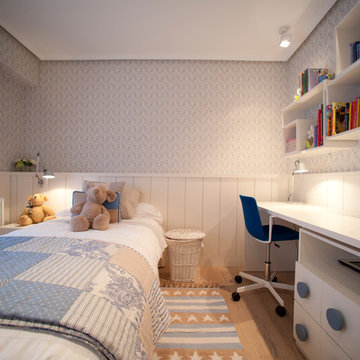
Proyecto y dirección de obra Sube Interiorismo (www.subeinteriorismo.com) Fotografía Elker Azqueta
Inredning av ett klassiskt stort flickrum kombinerat med sovrum och för 4-10-åringar, med mellanmörkt trägolv, beiget golv och flerfärgade väggar
Inredning av ett klassiskt stort flickrum kombinerat med sovrum och för 4-10-åringar, med mellanmörkt trägolv, beiget golv och flerfärgade väggar
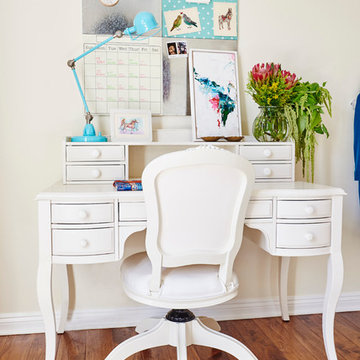
Steven Dewall
Inspiration för ett stort vintage barnrum kombinerat med sovrum, med beige väggar och mellanmörkt trägolv
Inspiration för ett stort vintage barnrum kombinerat med sovrum, med beige väggar och mellanmörkt trägolv
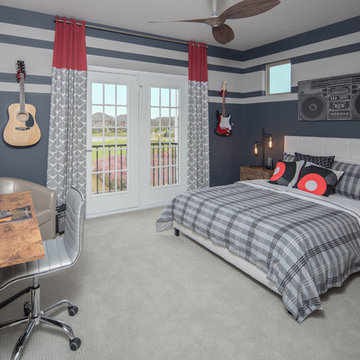
Rock and Roll themed boys bedroom with grey, red and navy blue. Inspiration for a boys kids' room with guitars hanging on the walls and a boom box picture above the bed. This teens bedroom is large enough for a queen bed, desk and two night stands so he can hang out with friends. Linfield added dark blue walls and then added interest with stripes at the ceiling. The white leather headboard, plaid bedding and rock n roll accent pillows complete the finishing touches for a boys room theme.
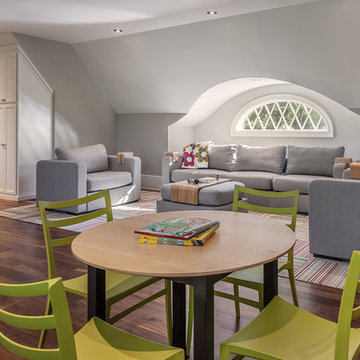
Bild på ett stort vintage könsneutralt barnrum kombinerat med lekrum, med grå väggar, mörkt trägolv och brunt golv
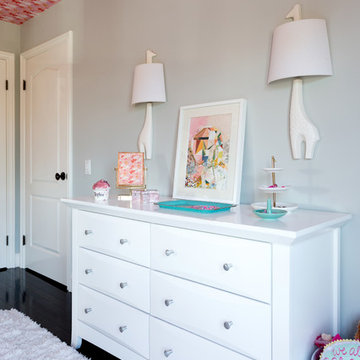
Colorful Coastal Bedroom
Photo Credit: Amy Bartlam
Inspiration för ett stort vintage flickrum kombinerat med sovrum, med grå väggar och mörkt trägolv
Inspiration för ett stort vintage flickrum kombinerat med sovrum, med grå väggar och mörkt trägolv
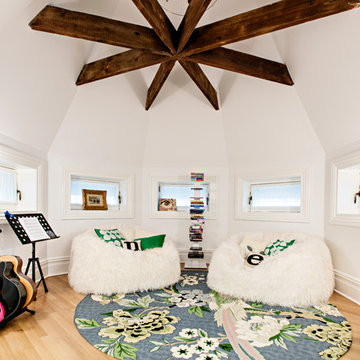
Dorothy Hong, Photographer
Klassisk inredning av ett stort flickrum kombinerat med lekrum och för 4-10-åringar, med vita väggar, ljust trägolv och beiget golv
Klassisk inredning av ett stort flickrum kombinerat med lekrum och för 4-10-åringar, med vita väggar, ljust trägolv och beiget golv
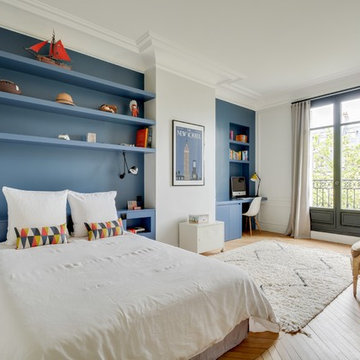
Klassisk inredning av ett stort barnrum kombinerat med sovrum, med blå väggar och mellanmörkt trägolv
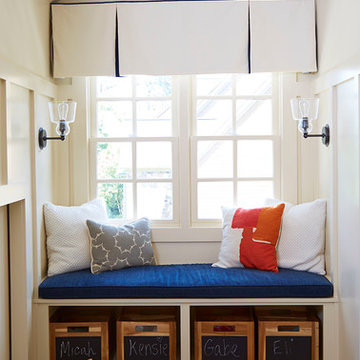
Lauren Rubinstein
Idéer för att renovera ett stort vintage könsneutralt barnrum kombinerat med lekrum och för 4-10-åringar, med beige väggar och heltäckningsmatta
Idéer för att renovera ett stort vintage könsneutralt barnrum kombinerat med lekrum och för 4-10-åringar, med beige väggar och heltäckningsmatta
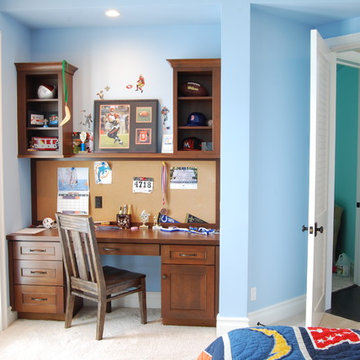
Dura Supreme - Crestwood Series. Silverton door, Mission finish.
Klassisk inredning av ett stort pojkrum kombinerat med skrivbord och för 4-10-åringar, med heltäckningsmatta och blå väggar
Klassisk inredning av ett stort pojkrum kombinerat med skrivbord och för 4-10-åringar, med heltäckningsmatta och blå väggar
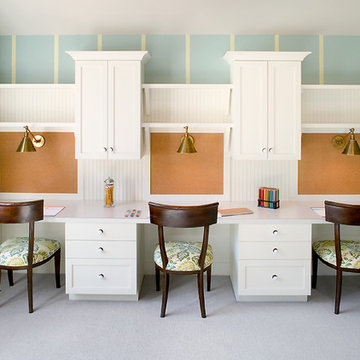
Packed with cottage attributes, Sunset View features an open floor plan without sacrificing intimate spaces. Detailed design elements and updated amenities add both warmth and character to this multi-seasonal, multi-level Shingle-style-inspired home.
Columns, beams, half-walls and built-ins throughout add a sense of Old World craftsmanship. Opening to the kitchen and a double-sided fireplace, the dining room features a lounge area and a curved booth that seats up to eight at a time. When space is needed for a larger crowd, furniture in the sitting area can be traded for an expanded table and more chairs. On the other side of the fireplace, expansive lake views are the highlight of the hearth room, which features drop down steps for even more beautiful vistas.
An unusual stair tower connects the home’s five levels. While spacious, each room was designed for maximum living in minimum space. In the lower level, a guest suite adds additional accommodations for friends or family. On the first level, a home office/study near the main living areas keeps family members close but also allows for privacy.
The second floor features a spacious master suite, a children’s suite and a whimsical playroom area. Two bedrooms open to a shared bath. Vanities on either side can be closed off by a pocket door, which allows for privacy as the child grows. A third bedroom includes a built-in bed and walk-in closet. A second-floor den can be used as a master suite retreat or an upstairs family room.
The rear entrance features abundant closets, a laundry room, home management area, lockers and a full bath. The easily accessible entrance allows people to come in from the lake without making a mess in the rest of the home. Because this three-garage lakefront home has no basement, a recreation room has been added into the attic level, which could also function as an additional guest room.
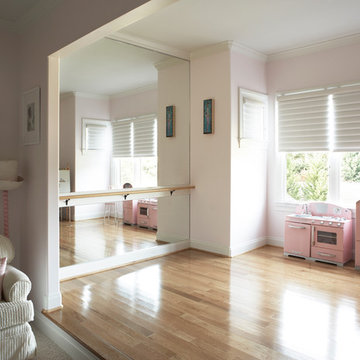
Inredning av ett klassiskt stort flickrum kombinerat med sovrum och för 4-10-åringar, med rosa väggar

A long-term client was expecting her third child. Alas, this meant that baby number two was getting booted from the coveted nursery as his sister before him had. The most convenient room in the house for the son, was dad’s home office, and dad would be relocated into the garage carriage house.
For the new bedroom, mom requested a bold, colorful space with a truck theme.
The existing office had no door and was located at the end of a long dark hallway that had been painted black by the last homeowners. First order of business was to lighten the hall and create a wall space for functioning doors. The awkward architecture of the room with 3 alcove windows, slanted ceilings and built-in bookcases proved an inconvenient location for furniture placement. We opted to place the bed close the wall so the two-year-old wouldn’t fall out. The solid wood bed and nightstand were constructed in the US and painted in vibrant shades to match the bedding and roman shades. The amazing irregular wall stripes were inherited from the previous homeowner but were also black and proved too dark for a toddler. Both myself and the client loved them and decided to have them re-painted in a daring blue. The daring fabric used on the windows counter- balance the wall stripes.
Window seats and a built-in toy storage were constructed to make use of the alcove windows. Now, the room is not only fun and bright, but functional.
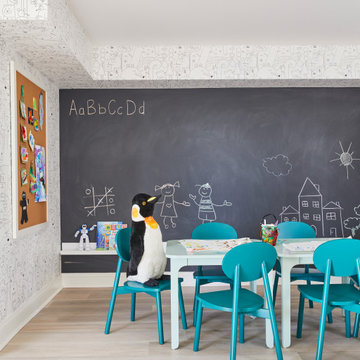
Interior Design, Custom Furniture Design & Art Curation by Chango & Co.
Photography by Christian Torres
Inredning av ett klassiskt stort barnrum, med flerfärgade väggar, ljust trägolv och grått golv
Inredning av ett klassiskt stort barnrum, med flerfärgade väggar, ljust trägolv och grått golv
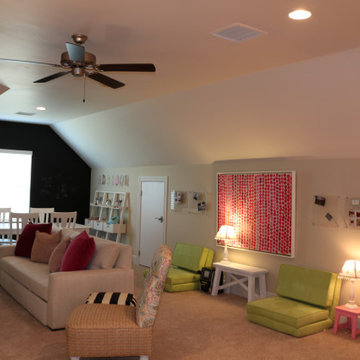
For 2 tweenagers, K. Rue Designs curated this space for creativity and major sleepovers to sleep around 14 girls! Lots of pink and light green invite the most fun and sweet little ladies to hang out in this space that was unused. A chalkboard wall in the back of the space warms the white craft table and chairs to let thoughts flow freely on the wall. A sleeper sofa and fold-out mattress chairs provide sufficient sleeping accommodations for all the girls friends. Even a family chair was incorporated as extra seating with colorful fabric to give it new youthful life. Artwork full of imagination adorns the walls in clear acrylic displays.
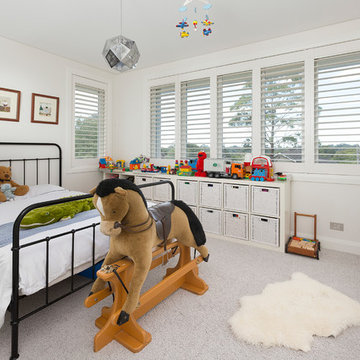
Idéer för ett stort klassiskt könsneutralt barnrum kombinerat med sovrum och för 4-10-åringar, med vita väggar och heltäckningsmatta
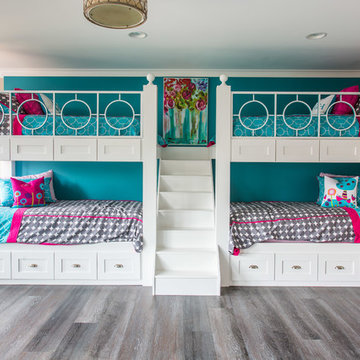
Matt Dunmore Photography
Exempel på ett stort klassiskt flickrum kombinerat med sovrum och för 4-10-åringar, med blå väggar och mörkt trägolv
Exempel på ett stort klassiskt flickrum kombinerat med sovrum och för 4-10-åringar, med blå väggar och mörkt trägolv
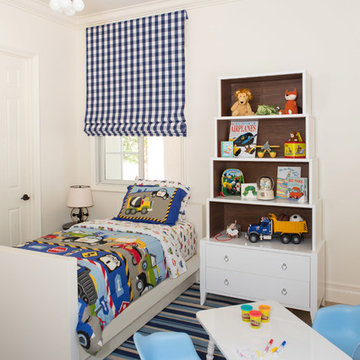
Lori Dennis Interior Design
SoCal Contractor Construction
Erika Bierman Photography
Idéer för stora vintage barnrum kombinerat med sovrum, med vita väggar och mellanmörkt trägolv
Idéer för stora vintage barnrum kombinerat med sovrum, med vita väggar och mellanmörkt trägolv
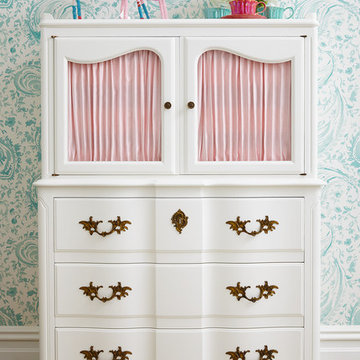
A family heirloom received a complete makeover. What was once a brown dresser is now white with the original hardware in place. Panels in the doors were removed and replaced with ruched pink and white pinstriped fabric for a pop of color and texture. photo dredit: Gieves Anderson
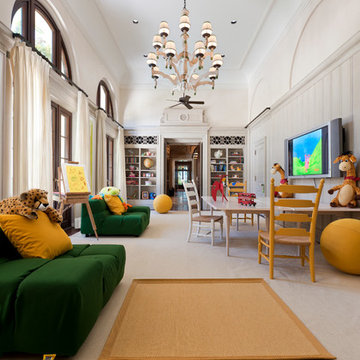
Vivid colors add a touch of whimsy to this bright, spacious playroom, with moldings and built-ins inspired by classical and historical design precedents.
Interior Architecture by Brian O'Keefe Architect, PC, with Interior Design by Marjorie Shushan.
Featured in Architectural Digest.
Photo by Liz Ordonoz.
2 974 foton på stort klassiskt barnrum
10