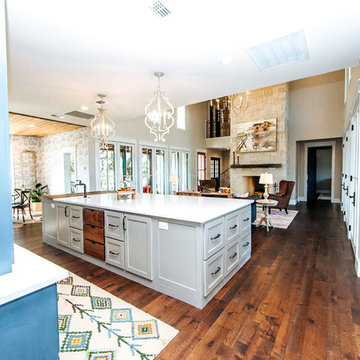1 615 foton på stort kök, med bambugolv
Sortera efter:
Budget
Sortera efter:Populärt i dag
121 - 140 av 1 615 foton
Artikel 1 av 3
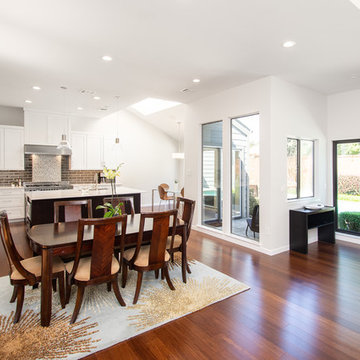
Our clients wanted to open up the wall between their kitchen and living areas to improve flow and continuity and they wanted to add a large island. They felt that although there were windows in both the kitchen and living area, it was still somewhat dark, so they wanted to brighten it up. There was a built-in wet bar in the corner of the family room that really wasn’t used much and they felt it was just wasted space. Their overall taste was clean, simple lines, white cabinets but still with a touch of style. They definitely wanted to lose all the gray cabinets and busy hardware.
We demoed all kitchen cabinets, countertops and light fixtures in the kitchen and wet bar area. All flooring in the kitchen and throughout main common areas was also removed. Waypoint Shaker Door style cabinets were installed with Leyton satin nickel hardware. The cabinets along the wall were painted linen and java on the island for a cool contrast. Beautiful Vicostone Misterio countertops were installed. Shadow glass subway tile was installed as the backsplash with a Susan Joblon Silver White and Grey Metallic Glass accent tile behind the cooktop. A large single basin undermount stainless steel sink was installed in the island with a Genta Spot kitchen faucet. The single light over the kitchen table was Seagull Lighting “Nance” and the two hanging over the island are Kuzco Lighting Vanier LED Pendants.
We removed the wet bar in the family room and added two large windows, creating a wall of windows to the backyard. This definitely helped bring more light in and open up the view to the pool. In addition to tearing out the wet bar and removing the wall between the kitchen, the fireplace was upgraded with an asymmetrical mantel finished in a modern Irving Park Gray 12x24” tile. To finish it all off and tie all the common areas together and really make it flow, the clients chose a 5” wide Java bamboo flooring. Our clients love their new spaces and the improved flow, efficiency and functionality of the kitchen and adjacent living spaces.
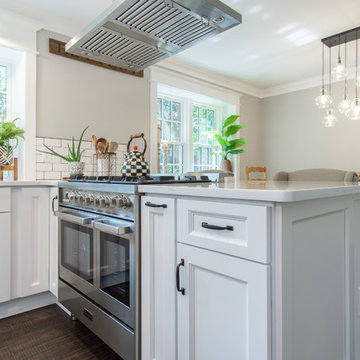
Red Coat Reative
Inredning av ett amerikanskt stort vit vitt kök, med en undermonterad diskho, skåp i shakerstil, vita skåp, bänkskiva i kvarts, vitt stänkskydd, stänkskydd i porslinskakel, rostfria vitvaror, bambugolv, en köksö och brunt golv
Inredning av ett amerikanskt stort vit vitt kök, med en undermonterad diskho, skåp i shakerstil, vita skåp, bänkskiva i kvarts, vitt stänkskydd, stänkskydd i porslinskakel, rostfria vitvaror, bambugolv, en köksö och brunt golv
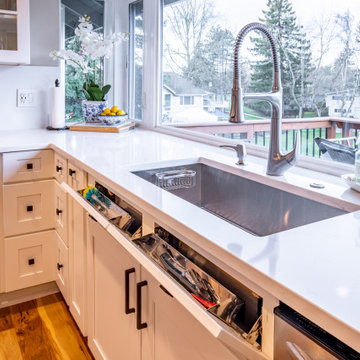
Klassisk inredning av ett stort vit vitt kök, med en undermonterad diskho, släta luckor, vita skåp, bänkskiva i kvarts, vitt stänkskydd, rostfria vitvaror, bambugolv, en köksö och brunt golv
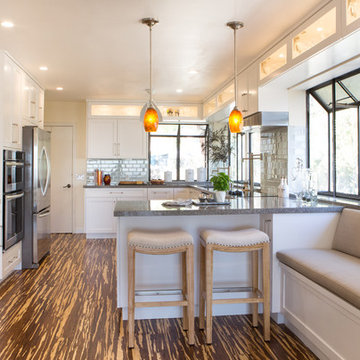
A complete kitchen remodeling project in Simi Valley. The project included a complete gut of the old kitchen with a new floorplan. The new kitchen includes: white shaker cabinets, quartz countertop, glass tile backsplash, bamboo flooring, stainless steel appliances, pendant lights above peninsula, recess LED lights, pantry, top display cabinets, soft closing doors and drawers, concealed drawer slides and banquette seating with hidden storage
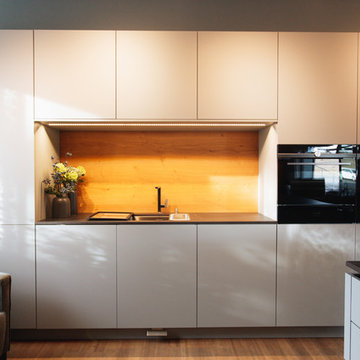
Idéer för ett stort modernt svart kök, med en undermonterad diskho, släta luckor, grå skåp, granitbänkskiva, brunt stänkskydd, stänkskydd i trä, svarta vitvaror, bambugolv, en köksö och brunt golv
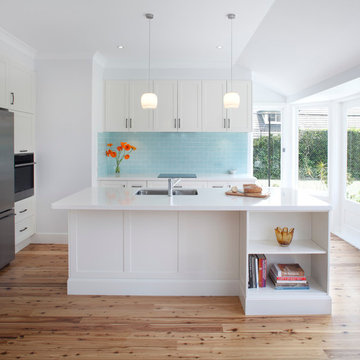
The kitchen and dining room are part of a larger renovation and extension that saw the rear of this home transformed from a small, dark, many-roomed space into a large, bright, open-plan family haven. With a goal to re-invent the home to better suit the needs of the owners, the designer needed to consider making alterations to many rooms in the home including two bathrooms, a laundry, outdoor pergola and a section of hallway.
This was a large job with many facets to oversee and consider but, in Nouvelle’s favour was the fact that the company oversaw all aspects of the project including design, construction and project management. This meant all members of the team were in the communication loop which helped the project run smoothly.
To keep the rear of the home light and bright, the designer choose a warm white finish for the cabinets and benchtop which was highlighted by the bright turquoise tiled splashback. The rear wall was moved outwards and given a bay window shape to create a larger space with expanses of glass to the doors and walls which invite the natural light into the home and make indoor/outdoor entertaining so easy.
The laundry is a clever conversion of an existing outhouse and has given the structure a new lease on life. Stripped bare and re-fitted, the outhouse has been re-purposed to keep the historical exterior while provide a modern, functional interior. A new pergola adjacent to the laundry makes the perfect outside entertaining area and can be used almost year-round.
Inside the house, two bathrooms were renovated utilising the same funky floor tile with its modern, matte finish. Clever design means both bathrooms, although compact, are practical inclusions which help this family during the busy morning rush. In considering the renovation as a whole, it was determined necessary to reconfigure the hallway adjacent to the downstairs bathroom to create a new traffic flow through to the kitchen from the front door and enable a more practical kitchen design to be created.
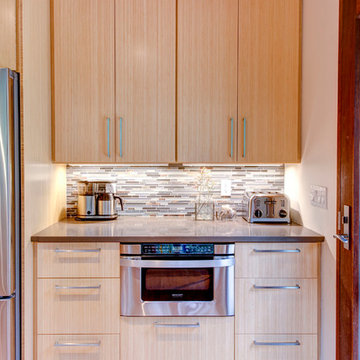
Idéer för att renovera ett stort rustikt kök, med en undermonterad diskho, släta luckor, skåp i ljust trä, flerfärgad stänkskydd, stänkskydd i stickkakel, rostfria vitvaror, bambugolv och flera köksöar
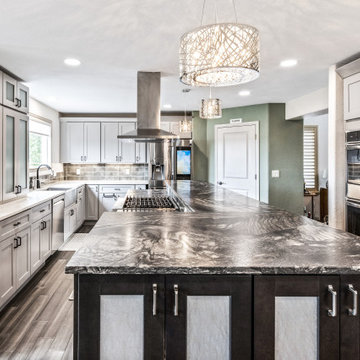
A mixture of glass and solid door Shaker cabinets, upper and lower after full expansion and remodel.
Inspiration för stora klassiska flerfärgat kök, med en undermonterad diskho, skåp i shakerstil, grå skåp, granitbänkskiva, grönt stänkskydd, stänkskydd i keramik, rostfria vitvaror, bambugolv, en köksö och brunt golv
Inspiration för stora klassiska flerfärgat kök, med en undermonterad diskho, skåp i shakerstil, grå skåp, granitbänkskiva, grönt stänkskydd, stänkskydd i keramik, rostfria vitvaror, bambugolv, en köksö och brunt golv
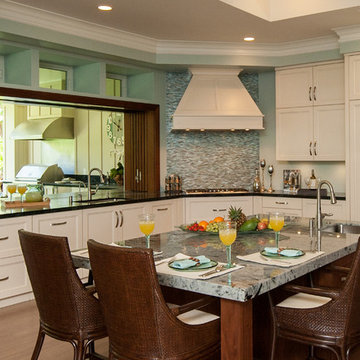
Kitchen designed for differing heights of kitchen cooks. One of the homeowners has an arm / shoulder injury making chopping food painful. The island countertop was lowered to accommodate her height and allow her to cut at a level that didn't cause pain.
Photography: Augie Salbosa
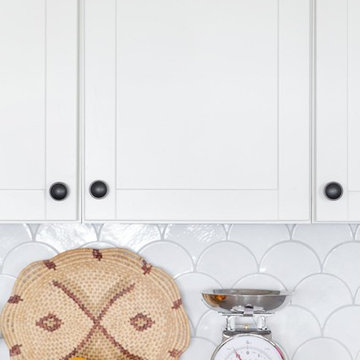
This Florida Gulf home is a project by DIY Network where they asked viewers to design a home and then they built it! Talk about giving a consumer what they want!
We were fortunate enough to have been picked to tile the kitchen--and our tile is everywhere! Using tile from countertop to ceiling is a great way to make a dramatic statement. But it's not the only dramatic statement--our monochromatic Moroccan Fish Scale tile provides a perfect, neutral backdrop to the bright pops of color throughout the kitchen. That gorgeous kitchen island is recycled copper from ships!
Overall, this is one kitchen we wouldn't mind having for ourselves.
Large Moroccan Fish Scale Tile - 130 White
Photos by: Christopher Shane
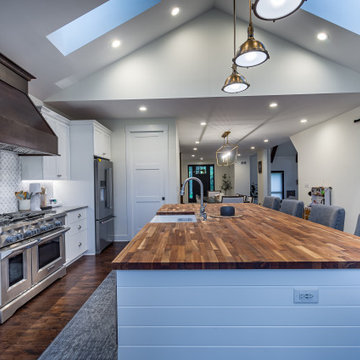
Exempel på ett stort lantligt brun brunt kök, med en dubbel diskho, luckor med upphöjd panel, vita skåp, träbänkskiva, vitt stänkskydd, stänkskydd i keramik, rostfria vitvaror, bambugolv, en köksö och brunt golv
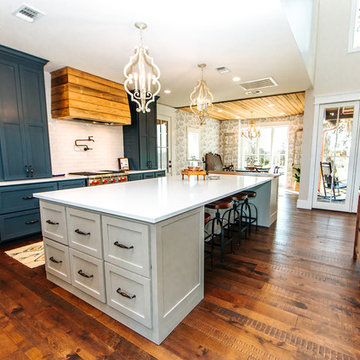
Snap Chic Photography
Idéer för stora lantliga vitt kök, med en rustik diskho, skåp i shakerstil, blå skåp, granitbänkskiva, vitt stänkskydd, stänkskydd i tunnelbanekakel, rostfria vitvaror, bambugolv, en köksö och brunt golv
Idéer för stora lantliga vitt kök, med en rustik diskho, skåp i shakerstil, blå skåp, granitbänkskiva, vitt stänkskydd, stänkskydd i tunnelbanekakel, rostfria vitvaror, bambugolv, en köksö och brunt golv
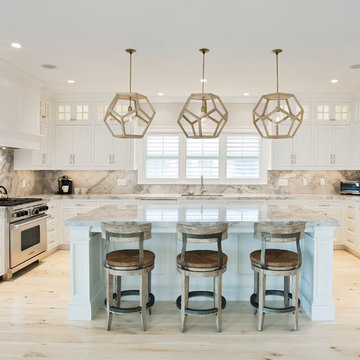
Idéer för att renovera ett stort vintage kök, med en undermonterad diskho, luckor med infälld panel, vita skåp, marmorbänkskiva, flerfärgad stänkskydd, stänkskydd i sten, rostfria vitvaror, en köksö och bambugolv
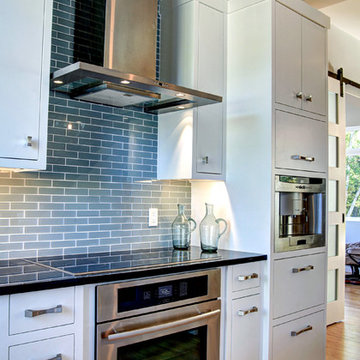
Photos by Kaity
Interiors by Ashley Cole Design
Architecture by David Maxam
Bild på ett stort funkis kök, med släta luckor, vita skåp, bänkskiva i kvarts, blått stänkskydd, rostfria vitvaror, en undermonterad diskho, stänkskydd i glaskakel, bambugolv och en köksö
Bild på ett stort funkis kök, med släta luckor, vita skåp, bänkskiva i kvarts, blått stänkskydd, rostfria vitvaror, en undermonterad diskho, stänkskydd i glaskakel, bambugolv och en köksö
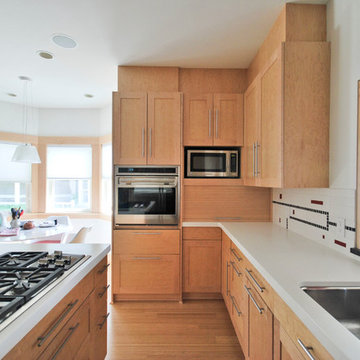
Jennifer Mortensen
Inspiration för ett avskilt, stort vintage u-kök, med en dubbel diskho, skåp i shakerstil, skåp i ljust trä, bänkskiva i kvarts, flerfärgad stänkskydd, stänkskydd i keramik, rostfria vitvaror, bambugolv och en köksö
Inspiration för ett avskilt, stort vintage u-kök, med en dubbel diskho, skåp i shakerstil, skåp i ljust trä, bänkskiva i kvarts, flerfärgad stänkskydd, stänkskydd i keramik, rostfria vitvaror, bambugolv och en köksö
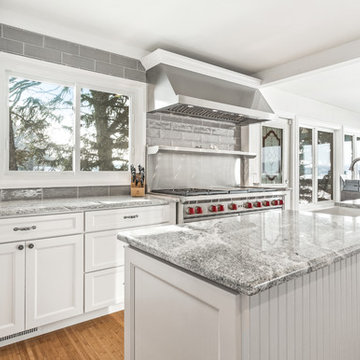
Exempel på ett stort modernt flerfärgad flerfärgat kök och matrum, med en rustik diskho, vita skåp, granitbänkskiva, grått stänkskydd, stänkskydd i porslinskakel, rostfria vitvaror, bambugolv och en köksö
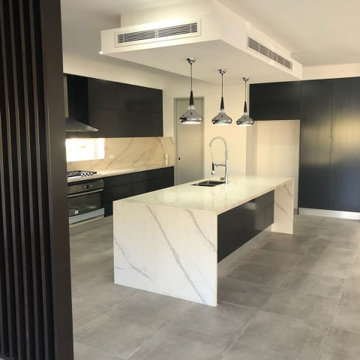
Breathtaking black featured kitchen with matching black louvers to keep the open space while separating the kitchen from another room. Storage is no problem in this kitchen with the island having storage on both ends !! A Calcutta 40mm benchtop with a double waterfall island could not look any better on a different kitchen. The splash back feature breaks the black and provides a pop of white grey to neutralise the distant feature. We love the window space bringing in plenty of natural light into the space, wrapping a window in stone is always a favourite for us!
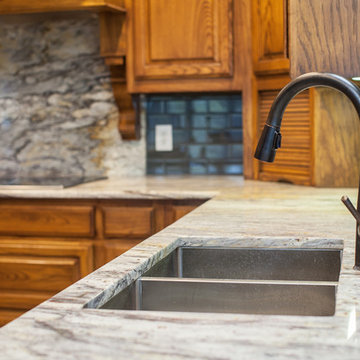
The owner wanted to transform this dated large kitchen. It had light oak cabinets with light gray laminate counters and backsplash. The cabinets were stained darker and some of the base cabinets were reconfigured to maximize storage and convenience. A new, larger island gives the homeowner more space for large family gatherings. Granite counters replaced the old laminate counters. For ease of cleaning, a beautiful piece of granite is behind the cooktop, with dark gray glass tile for the rest of the backsplash. The gray tile highlights the dark veins in the granite. The original lightbox in the kitchen was replaced with recessed lights, a lighted chandelier, and pendant lights. A new custom vent hood transformed the space and created a beautiful focal point with the granite backsplash.
Photo credits: Melinda Ortley
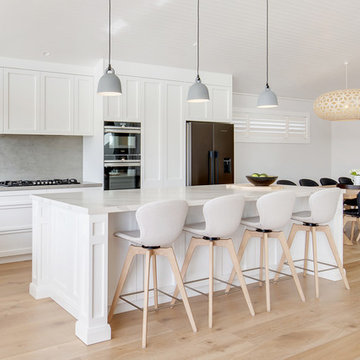
What an amazing result. Beautiful Hampton style kitchen with a modern twist. Handle less shaker door with Smartstone Island and Neolith back counter tops.
1 615 foton på stort kök, med bambugolv
7
