15 093 foton på stort kök, med en integrerad diskho
Sortera efter:
Budget
Sortera efter:Populärt i dag
81 - 100 av 15 093 foton
Artikel 1 av 3
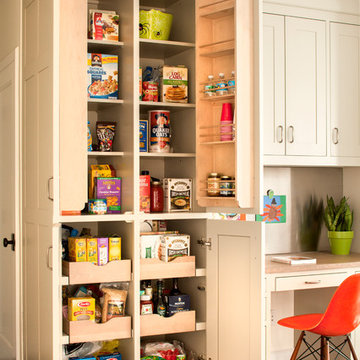
A spacious Tudor Revival in Lower Westchester was revamped with an open floor plan and large kitchen with breakfast area and counter seating. The leafy view on the range wall was preserved with a series of large leaded glass windows by LePage. Wire brushed quarter sawn oak cabinetry in custom stain lends the space warmth and old world character. Kitchen design and custom cabinetry by Studio Dearborn. Architect Ned Stoll, Stoll and Stoll. Pietra Cardosa limestone counters by Rye Marble and Stone. Appliances by Wolf and Subzero; range hood by Best. Cabinetry color: Benjamin Moore Brushed Aluminum. Hardware by Schaub & Company. Stools by Arteriors Home. Shell chairs with dowel base, Modernica. Photography Neil Landino.
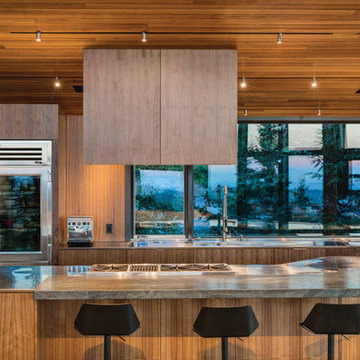
Architect: Steven Bull, Workshop AD
Photography By: Kevin G. Smith
“Like the integration of interior with exterior spaces with materials. Like the exterior wood panel details. The interior spaces appear to negotiate the angles of the house well. Takes advantage of treetop location without ostentation.”
This project involved the redesign and completion of a partially constructed house on the Upper Hillside in Anchorage, Alaska. Construction of the underlying steel structure had ceased for more than five years, resulting in significant technical and organizational issues that needed to be resolved in order for the home to be completed. Perched above the landscape, the home stretches across the hillside like an extended tree house.
An interior atmosphere of natural lightness was introduced to the home. Inspiration was pulled from the surrounding landscape to make the home become part of that landscape and to feel at home in its surroundings. Surfaces throughout the structure share a common language of articulated cladding with walnut panels, stone and concrete. The result is a dissolved separation of the interior and exterior.
There was a great need for extensive window and door products that had the required sophistication to make this project complete. And Marvin products were the perfect fit.
MARVIN PRODUCTS USED:
Integrity Inswing French Door
Integrity Outswing French Door
Integrity Sliding French Door
Marvin Ultimate Awning Window
Marvin Ultimate Casement Window
Marvin Ultimate Sliding French Door
Marvin Ultimate Swinging French Door
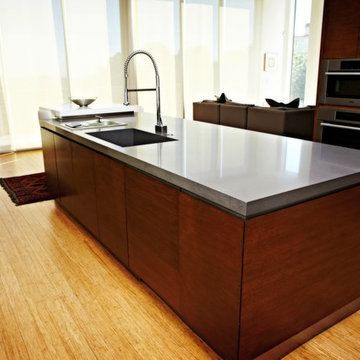
Kitchen countertop. Material: quartz Caesarstone concrete with mitered edge and integrated sink.
Idéer för att renovera ett stort funkis grå grått kök, med en integrerad diskho, bänkskiva i kvarts, släta luckor, skåp i mörkt trä, rostfria vitvaror, ljust trägolv, en köksö och beiget golv
Idéer för att renovera ett stort funkis grå grått kök, med en integrerad diskho, bänkskiva i kvarts, släta luckor, skåp i mörkt trä, rostfria vitvaror, ljust trägolv, en köksö och beiget golv

The glow of the lantern-like foyer sets the tone for this urban contemporary home. This open floor plan invites entertaining on the main floor, with only ceiling transitions defining the living, dining, kitchen, and breakfast rooms. With viewable outdoor living and pool, extensive use of glass makes it seamless from inside to out.
Published:
Western Art & Architecture, August/September 2012
Austin-San Antonio Urban HOME: February/March 2012 (Cover) - https://issuu.com/urbanhomeaustinsanantonio/docs/uh_febmar_2012
Photo Credit: Coles Hairston

Klassisk inredning av ett stort kök, med en integrerad diskho, skåp i shakerstil, skåp i mörkt trä, beige stänkskydd, rostfria vitvaror, en köksö, marmorbänkskiva, stänkskydd i keramik och skiffergolv

Idéer för stora funkis vitt kök, med en integrerad diskho, släta luckor, bänkskiva i koppar, svarta vitvaror, ljust trägolv, en köksö och brunt golv

A lackluster kitchen transformed into a haven for culinary creativity and social gatherings.
With its abundance of storage, separate baking area, upgraded appliances, and stylish design elements, this kitchen now perfectly caters to our client's baking business and her desire for a functional and inviting space.

Foto på ett stort 60 tals grå kök, med en integrerad diskho, blå skåp, bänkskiva i kvartsit, grönt stänkskydd, stänkskydd i keramik, rostfria vitvaror, ljust trägolv, en köksö och beiget golv

Inredning av ett modernt stort grå grått kök, med en integrerad diskho, vita skåp, bänkskiva i kalksten, vitt stänkskydd, stänkskydd i cementkakel, integrerade vitvaror, ljust trägolv, en köksö och beiget golv

From the architect's description:
"This grand detached period property in Teddington suffered from a lack of connectivity with the rear garden as well as a cramped kitchen and poorly lit living spaces.
Replacing the original modest gable end rear extension a collection of new intersecting volumes contain a generous open plan space accommodating a new kitchen, dining area and snug. The existing side return lean-to has also been replaced with a large utility space that boasts full height integrated storage and a new WC.
Taking every opportunity to harness natural light from its east facing orientation an assortment of glazing features including a clearstory window, glazed kitchen splashback, glazed corner window and two roof lights have been carefully positioned to ensure every elevation of the new extension is suitably equipped to capture daylight.
Careful detailing of the recycled bricks from the old extension with new European Larch cladding provide crisply defined apertures containing new expansive full height minimally-framed sliding doors opening up the rear elevation onto a new raised patio space."
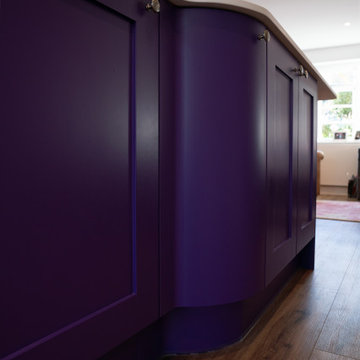
Bild på ett stort vintage vit linjärt vitt kök med öppen planlösning, med en integrerad diskho, lila skåp, bänkskiva i koppar, vitt stänkskydd, glaspanel som stänkskydd, rostfria vitvaror, mörkt trägolv och en köksö
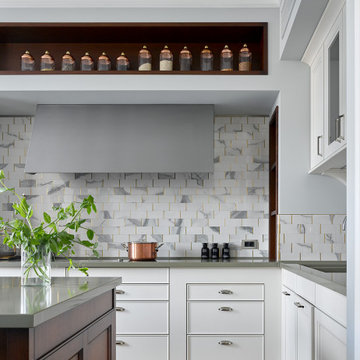
Modern inredning av ett avskilt, stort grön grönt l-kök, med en integrerad diskho, vita skåp, bänkskiva i kvarts, vitt stänkskydd, stänkskydd i keramik, ljust trägolv, en köksö, luckor med profilerade fronter och brunt golv
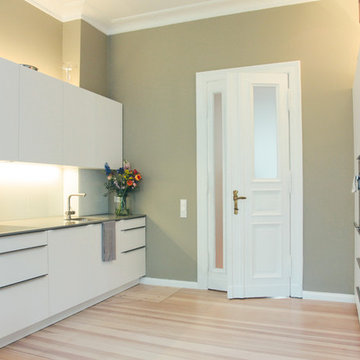
Foto: Philipp Häberlin-Collet
alte Doppelflügeltür wurde im alten Stil verkleinert
Idéer för stora funkis grått kök, med en integrerad diskho, släta luckor, vita skåp, bänkskiva i terrazo, grönt stänkskydd, glaspanel som stänkskydd, rostfria vitvaror och ljust trägolv
Idéer för stora funkis grått kök, med en integrerad diskho, släta luckor, vita skåp, bänkskiva i terrazo, grönt stänkskydd, glaspanel som stänkskydd, rostfria vitvaror och ljust trägolv

Tim Doyle
Bild på ett stort funkis vit linjärt vitt kök med öppen planlösning, med en integrerad diskho, släta luckor, skåp i mörkt trä, marmorbänkskiva, rostfria vitvaror, mellanmörkt trägolv och en köksö
Bild på ett stort funkis vit linjärt vitt kök med öppen planlösning, med en integrerad diskho, släta luckor, skåp i mörkt trä, marmorbänkskiva, rostfria vitvaror, mellanmörkt trägolv och en köksö

Florian Thierer Photography
Exempel på ett stort modernt vit vitt kök, med en integrerad diskho, släta luckor, vita skåp, bänkskiva i glas, beige stänkskydd, stänkskydd i sten, vinylgolv, en köksö och grått golv
Exempel på ett stort modernt vit vitt kök, med en integrerad diskho, släta luckor, vita skåp, bänkskiva i glas, beige stänkskydd, stänkskydd i sten, vinylgolv, en köksö och grått golv

An open plan kitchen, dining and sitting area with external terrace.
Photography by Chris Snook
Idéer för att renovera ett stort funkis kök, med en integrerad diskho, släta luckor, vita skåp, bänkskiva i kvartsit, integrerade vitvaror, en köksö och svart stänkskydd
Idéer för att renovera ett stort funkis kök, med en integrerad diskho, släta luckor, vita skåp, bänkskiva i kvartsit, integrerade vitvaror, en köksö och svart stänkskydd

Cette cuisine sophistiquée allie le charme du noir à la chaleur du bois pour créer un espace à la fois moderne et accueillant. Les façades noires mat encadrent un plan de travail en granit assorti, centré autour d’un îlot de cuisine imposant. Une table en bois adjacente apporte une touche organique, tandis qu’une élégante ouverture verrière baigne la pièce de lumière naturelle, ajoutant une dimension lumineuse et aérée à cet espace contemporain.
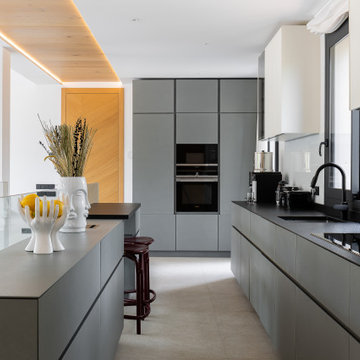
Exempel på ett stort medelhavsstil svart svart kök med öppen planlösning, med en integrerad diskho, gröna skåp, granitbänkskiva, svarta vitvaror, klinkergolv i porslin, en köksö och beiget golv
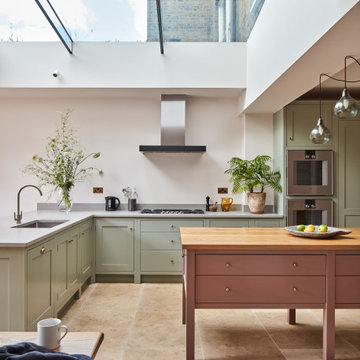
The kitchen was all designed to be integrated to the garden. The client made great emphasis to have the sink facing the garden so an L shaped kitchen was designed which also serves as kitchen bar. An enormous rooflight brings lots of light into the space.
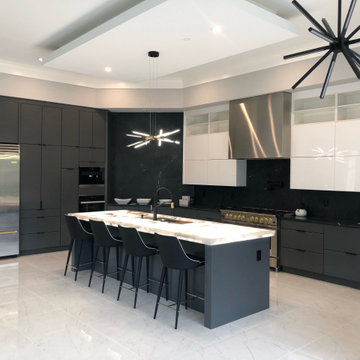
all the details for this client. Eurostyle cabinets, stone backsplash, workspace sink, high end appliance package, lit kitchen island.
Bild på ett stort funkis svart svart kök, med en integrerad diskho, släta luckor, skåp i mörkt trä, bänkskiva i kvarts, svart stänkskydd, rostfria vitvaror, en köksö och vitt golv
Bild på ett stort funkis svart svart kök, med en integrerad diskho, släta luckor, skåp i mörkt trä, bänkskiva i kvarts, svart stänkskydd, rostfria vitvaror, en köksö och vitt golv
15 093 foton på stort kök, med en integrerad diskho
5