1 904 foton på stort kök, med gula skåp
Sortera efter:
Budget
Sortera efter:Populärt i dag
161 - 180 av 1 904 foton
Artikel 1 av 3
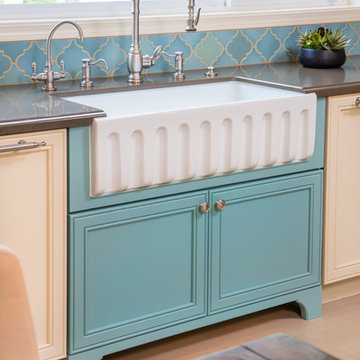
David Verdugo
Medelhavsstil inredning av ett stort kök, med en rustik diskho, luckor med infälld panel, gula skåp, bänkskiva i kvarts, blått stänkskydd, stänkskydd i porslinskakel, rostfria vitvaror, klinkergolv i porslin och en köksö
Medelhavsstil inredning av ett stort kök, med en rustik diskho, luckor med infälld panel, gula skåp, bänkskiva i kvarts, blått stänkskydd, stänkskydd i porslinskakel, rostfria vitvaror, klinkergolv i porslin och en köksö
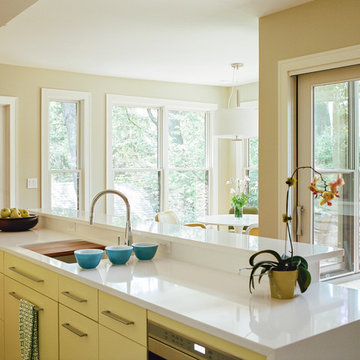
Exempel på ett stort modernt kök, med släta luckor, gula skåp, en köksö, en undermonterad diskho, vitt stänkskydd, glaspanel som stänkskydd, rostfria vitvaror och ljust trägolv
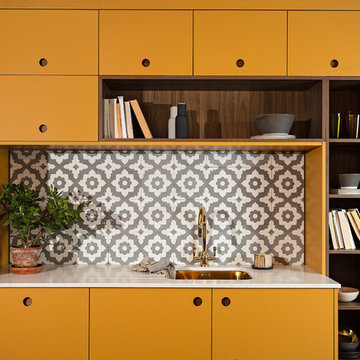
Andy Langley
We've been lusting after beautiful mustard colours for a long time now, and we decided to finally take the plunge. We knew that the arrangement of cabinets that we had created for the back wall would look perfect in a statement colour, with the beautiful open walnut shelving that perfectly complements this colour palette. We love how the rich intensity of this timber adds such a sophisticated vibe to the kitchen and helps to break up the yellow slightly.
We also knew that we had the island that we could use to create an eye-catching feature in the design. We kept the same white quartz worktop on the island, as it has a gorgeous wrap around feature that we think works perfectly with the rest of the kitchen.
We love Inchyra Blue by Farrow and Ball, and after seeing so many of our customers use it in their kitchens, we knew that we needed to incorporate it in some way into the Pelham Kitchen. We didn't want to overpower the India Yellow in any way and didn't want it to feel like the colours were battling against one another.
By having the small island finished in Inchyra Blue allows both colours to separately gain attention and create a beautiful comfortable feeling within the room. We wanted to create subtle points of symmetry throughout the room, so used walnut backings within the Ladbroke handles to tie in with the other use of the walnut in the kitchen.
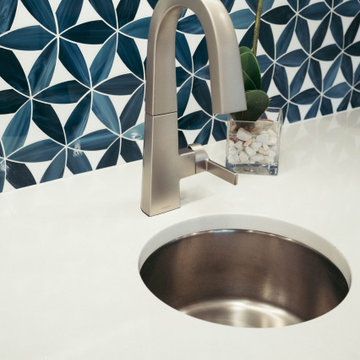
This dark, dreary kitchen was large, but not being used well. The family of 7 had outgrown the limited storage and experienced traffic bottlenecks when in the kitchen together. A bright, cheerful and more functional kitchen was desired, as well as a new pantry space.
We gutted the kitchen and closed off the landing through the door to the garage to create a new pantry. A frosted glass pocket door eliminates door swing issues. In the pantry, a small access door opens to the garage so groceries can be loaded easily. Grey wood-look tile was laid everywhere.
We replaced the small window and added a 6’x4’ window, instantly adding tons of natural light. A modern motorized sheer roller shade helps control early morning glare. Three free-floating shelves are to the right of the window for favorite décor and collectables.
White, ceiling-height cabinets surround the room. The full-overlay doors keep the look seamless. Double dishwashers, double ovens and a double refrigerator are essentials for this busy, large family. An induction cooktop was chosen for energy efficiency, child safety, and reliability in cooking. An appliance garage and a mixer lift house the much-used small appliances.
An ice maker and beverage center were added to the side wall cabinet bank. The microwave and TV are hidden but have easy access.
The inspiration for the room was an exclusive glass mosaic tile. The large island is a glossy classic blue. White quartz countertops feature small flecks of silver. Plus, the stainless metal accent was even added to the toe kick!
Upper cabinet, under-cabinet and pendant ambient lighting, all on dimmers, was added and every light (even ceiling lights) is LED for energy efficiency.
White-on-white modern counter stools are easy to clean. Plus, throughout the room, strategically placed USB outlets give tidy charging options.
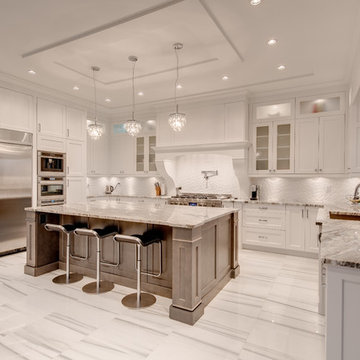
Idéer för stora vintage kök, med en undermonterad diskho, luckor med infälld panel, gula skåp, granitbänkskiva, vitt stänkskydd, stänkskydd i sten, rostfria vitvaror, klinkergolv i porslin, en köksö och vitt golv
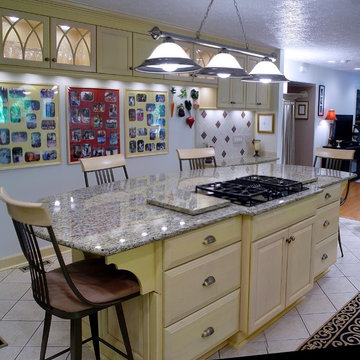
Idéer för ett stort klassiskt kök, med en undermonterad diskho, luckor med upphöjd panel, gula skåp, granitbänkskiva, flerfärgad stänkskydd, stänkskydd i keramik, integrerade vitvaror, klinkergolv i keramik och en köksö
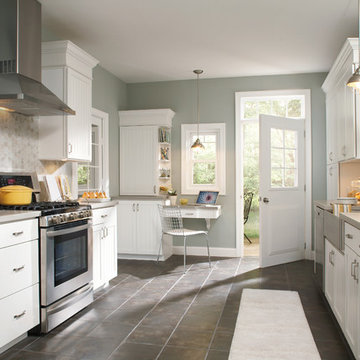
Idéer för ett stort klassiskt kök, med en integrerad diskho, skåp i shakerstil, gula skåp, bänkskiva i kvarts, beige stänkskydd, stänkskydd i stenkakel, rostfria vitvaror och klinkergolv i keramik
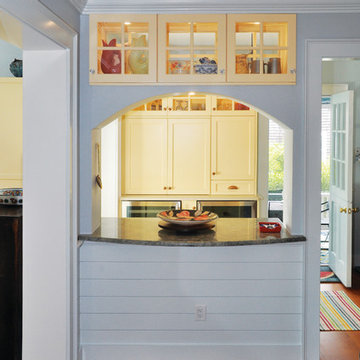
passthrough, countertop, Pantry Cabinets
Inspiration för stora maritima grått kök, med skåp i shakerstil, gula skåp, granitbänkskiva, mellanmörkt trägolv och brunt golv
Inspiration för stora maritima grått kök, med skåp i shakerstil, gula skåp, granitbänkskiva, mellanmörkt trägolv och brunt golv
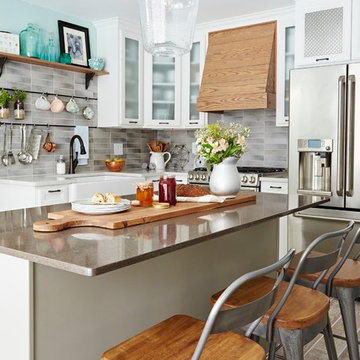
Idéer för ett stort lantligt vit kök, med en rustik diskho, luckor med glaspanel, gula skåp, bänkskiva i kvartsit, grått stänkskydd, stänkskydd i keramik, rostfria vitvaror, klinkergolv i keramik, en köksö och beiget golv
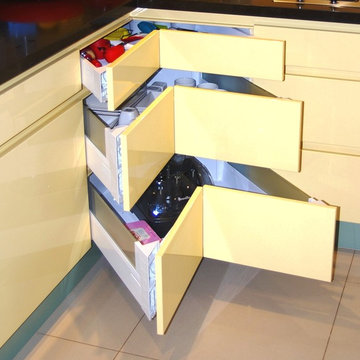
M Watts.
Operable Corner Drawers.
Exempel på ett stort modernt kök, med en undermonterad diskho, släta luckor, gula skåp, bänkskiva i kvarts, gult stänkskydd, glaspanel som stänkskydd, rostfria vitvaror, klinkergolv i porslin, en halv köksö och beiget golv
Exempel på ett stort modernt kök, med en undermonterad diskho, släta luckor, gula skåp, bänkskiva i kvarts, gult stänkskydd, glaspanel som stänkskydd, rostfria vitvaror, klinkergolv i porslin, en halv köksö och beiget golv
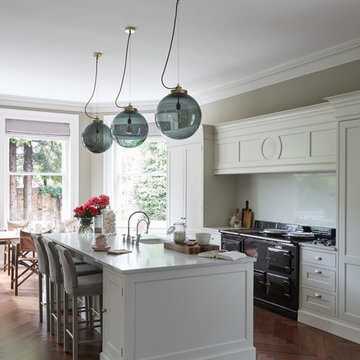
Mowlem & Co: Flourish Kitchen
In this classically beautiful kitchen, hand-painted Shaker style doors are framed by quarter cockbeading and subtly detailed with brushed aluminium handles. An impressive 2.85m-long island unit takes centre stage, while nestled underneath a dramatic canopy a four-oven AGA is flanked by finely-crafted furniture that is perfectly suited to the grandeur of this detached Edwardian property.
With striking pendant lighting overhead and sleek quartz worktops, balanced by warm accents of American Walnut and the glamour of antique mirror, this is a kitchen/living room designed for both cosy family life and stylish socialising. High windows form a sunlit backdrop for anything from cocktails to a family Sunday lunch, set into a glorious bay window area overlooking lush garden.
A generous larder with pocket doors, walnut interiors and horse-shoe shaped shelves is the crowning glory of a range of carefully considered and customised storage. Furthermore, a separate boot room is discreetly located to one side and painted in a contrasting colour to the Shadow White of the main room, and from here there is also access to a well-equipped utility room.
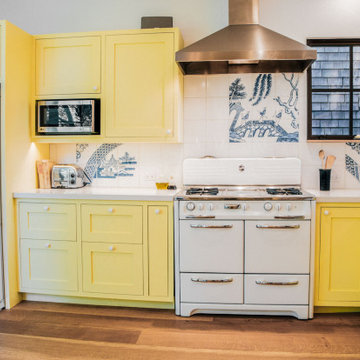
Painted yellow cabinets with Farrow & Ball color in an eclectic kitchen with retro appliances. Floating oak shelves and a built in pantry round out the space. In the adjoining den we installed an elm floating bench with storage and a matching peg rail.
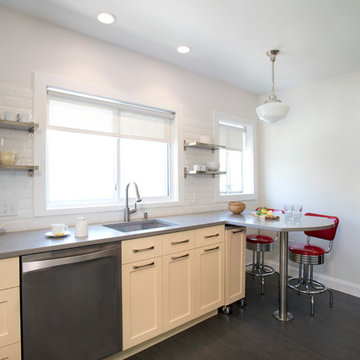
Foto på ett stort vintage kök, med en nedsänkt diskho, skåp i shakerstil, gula skåp, bänkskiva i koppar, vitt stänkskydd, stänkskydd i tunnelbanekakel, rostfria vitvaror, mörkt trägolv, en halv köksö och brunt golv
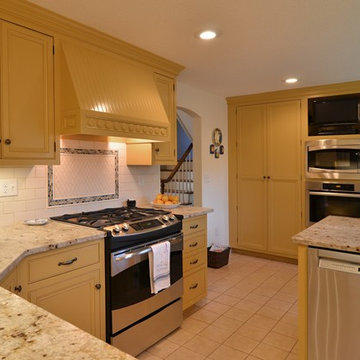
Exempel på ett avskilt, stort klassiskt u-kök, med en dubbel diskho, luckor med profilerade fronter, gula skåp, granitbänkskiva, vitt stänkskydd, stänkskydd i tunnelbanekakel, rostfria vitvaror, klinkergolv i keramik och en halv köksö
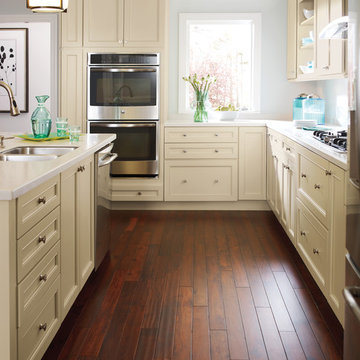
Leeton is all about the subtle details. This transitional style responds to current trends with 2 1/2" rails and a beaded, recessed center panel. 5 piece drawer fronts paired great with simple knobs gives this kitchen a little personal touch. The soothing yellow cabinets in Honeysuckle calm everyone for a nice meal.
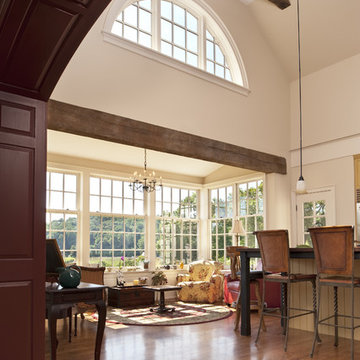
Photo by Angle Eye Photography.
Idéer för att renovera ett stort vintage kök, med luckor med upphöjd panel, gula skåp, vitt stänkskydd, rostfria vitvaror, mellanmörkt trägolv och en köksö
Idéer för att renovera ett stort vintage kök, med luckor med upphöjd panel, gula skåp, vitt stänkskydd, rostfria vitvaror, mellanmörkt trägolv och en köksö
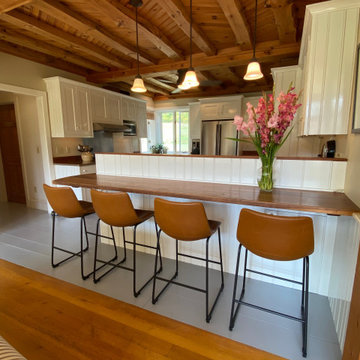
heavy editing and selective staging of the client's existing homewares shows off this expansive kitchen.
Idéer för att renovera ett stort minimalistiskt brun brunt kök och matrum, med en enkel diskho, skåp i shakerstil, gula skåp, träbänkskiva, rostfria vitvaror, målat trägolv och grått golv
Idéer för att renovera ett stort minimalistiskt brun brunt kök och matrum, med en enkel diskho, skåp i shakerstil, gula skåp, träbänkskiva, rostfria vitvaror, målat trägolv och grått golv
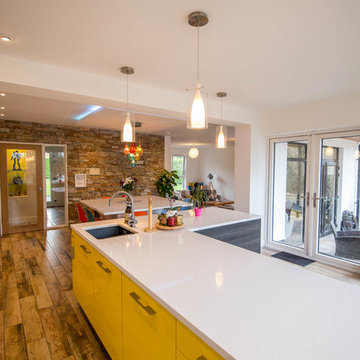
Portfolio - https://www.sigmahomes.ie/portfolio1/rochestown-road-extension/
Book A Consultation - https://www.sigmahomes.ie/get-a-quote/
Photo Credit - David Casey
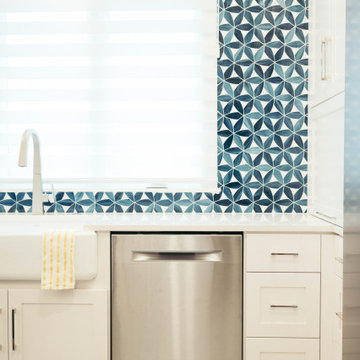
This dark, dreary kitchen was large, but not being used well. The family of 7 had outgrown the limited storage and experienced traffic bottlenecks when in the kitchen together. A bright, cheerful and more functional kitchen was desired, as well as a new pantry space.
We gutted the kitchen and closed off the landing through the door to the garage to create a new pantry. A frosted glass pocket door eliminates door swing issues. In the pantry, a small access door opens to the garage so groceries can be loaded easily. Grey wood-look tile was laid everywhere.
We replaced the small window and added a 6’x4’ window, instantly adding tons of natural light. A modern motorized sheer roller shade helps control early morning glare. Three free-floating shelves are to the right of the window for favorite décor and collectables.
White, ceiling-height cabinets surround the room. The full-overlay doors keep the look seamless. Double dishwashers, double ovens and a double refrigerator are essentials for this busy, large family. An induction cooktop was chosen for energy efficiency, child safety, and reliability in cooking. An appliance garage and a mixer lift house the much-used small appliances.
An ice maker and beverage center were added to the side wall cabinet bank. The microwave and TV are hidden but have easy access.
The inspiration for the room was an exclusive glass mosaic tile. The large island is a glossy classic blue. White quartz countertops feature small flecks of silver. Plus, the stainless metal accent was even added to the toe kick!
Upper cabinet, under-cabinet and pendant ambient lighting, all on dimmers, was added and every light (even ceiling lights) is LED for energy efficiency.
White-on-white modern counter stools are easy to clean. Plus, throughout the room, strategically placed USB outlets give tidy charging options.
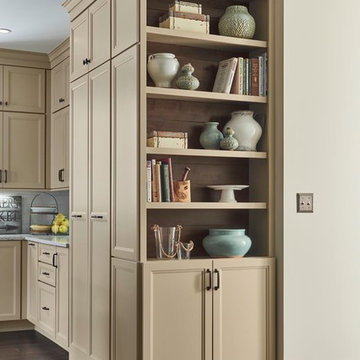
Understated clean lines come together with rustic accents inspired by historic rural homes. Using simple Middleton flat panel doors throughout allows the three finishes to take center stage.
Shiplap is a key element of Farmhouse styling—add texture and detail to your design with a shiplap panel, now available in strips as well as prearranged panels for hoods, bookcases, end panels and more.
Enhance a center island with a geometric x-end. Paired with shiplap, it adds to a classic Farmhouse look.
Middleton full overlay door in Classic Safari and Eucalyptus Classic paint.
1 904 foton på stort kök, med gula skåp
9