42 937 foton på stort kök, med klinkergolv i porslin
Sortera efter:
Budget
Sortera efter:Populärt i dag
41 - 60 av 42 937 foton
Artikel 1 av 3

Bright, open kitchen and refinished butler's pantry
Photo credit Kim Smith
Inredning av ett klassiskt stort flerfärgad flerfärgat kök, med en enkel diskho, skåp i shakerstil, skåp i ljust trä, granitbänkskiva, rostfria vitvaror, klinkergolv i porslin, svart stänkskydd, stänkskydd i tunnelbanekakel, en köksö och brunt golv
Inredning av ett klassiskt stort flerfärgad flerfärgat kök, med en enkel diskho, skåp i shakerstil, skåp i ljust trä, granitbänkskiva, rostfria vitvaror, klinkergolv i porslin, svart stänkskydd, stänkskydd i tunnelbanekakel, en köksö och brunt golv

Dining Chairs by Coastal Living Sorrento
Styling by Rhiannon Orr & Mel Hasic
Laminex Doors & Drawers in "Super White"
Display Shelves in Laminex "American Walnut Veneer Random cut Mismatched
Benchtop - Caesarstone Staturio Maximus'
Splashback - Urban Edge - "Brique" in Green
Floor Tiles - Urban Edge - Xtreme Concrete

Inredning av ett modernt stort, avskilt vit vitt u-kök, med släta luckor, bänkskiva i kvartsit, klinkergolv i porslin, en köksö, vitt golv, en enkel diskho, vita skåp, vitt stänkskydd, stänkskydd i sten och rostfria vitvaror

This Condo has been in the family since it was first built. And it was in desperate need of being renovated. The kitchen was isolated from the rest of the condo. The laundry space was an old pantry that was converted. We needed to open up the kitchen to living space to make the space feel larger. By changing the entrance to the first guest bedroom and turn in a den with a wonderful walk in owners closet.
Then we removed the old owners closet, adding that space to the guest bath to allow us to make the shower bigger. In addition giving the vanity more space.
The rest of the condo was updated. The master bath again was tight, but by removing walls and changing door swings we were able to make it functional and beautiful all that the same time.

Cabinetry: Inset cabinetry by Fieldstone; Fairfield door style in Maple with a tinted Varnish in the color Blueberry
Hardware: Top Knobs; Brixton Pull in Brushed Satin Nickel for the drawers and doors
Backsplash & Countertop: Granite in Mont Bleu
Flooring: Tesoro; Larvic 9x48 in Blanco

Photo by Caleb Vandermeer Photography
Idéer för stora retro vitt kök, med en undermonterad diskho, släta luckor, skåp i mellenmörkt trä, bänkskiva i kvartsit, vitt stänkskydd, stänkskydd i sten, klinkergolv i porslin, en köksö, grått golv och integrerade vitvaror
Idéer för stora retro vitt kök, med en undermonterad diskho, släta luckor, skåp i mellenmörkt trä, bänkskiva i kvartsit, vitt stänkskydd, stänkskydd i sten, klinkergolv i porslin, en köksö, grått golv och integrerade vitvaror
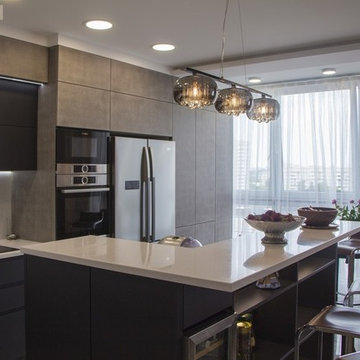
Верхний уровень столешницы острова является удобной барной стойкой.
Modern inredning av ett stort vit linjärt vitt kök och matrum, med en dubbel diskho, släta luckor, grå skåp, vitt stänkskydd, svarta vitvaror, klinkergolv i porslin, en köksö, grått golv och bänkskiva i koppar
Modern inredning av ett stort vit linjärt vitt kök och matrum, med en dubbel diskho, släta luckor, grå skåp, vitt stänkskydd, svarta vitvaror, klinkergolv i porslin, en köksö, grått golv och bänkskiva i koppar

Exempel på ett stort modernt vit vitt kök, med en undermonterad diskho, släta luckor, skåp i mörkt trä, integrerade vitvaror, klinkergolv i porslin, flera köksöar och beiget golv

New extension with open plan living, dining room and kitchen.
Photo by Chris Snook
Inredning av ett modernt stort grå grått kök, med en undermonterad diskho, vita skåp, bänkskiva i betong, grått stänkskydd, rostfria vitvaror, klinkergolv i porslin, en köksö, grått golv, släta luckor och glaspanel som stänkskydd
Inredning av ett modernt stort grå grått kök, med en undermonterad diskho, vita skåp, bänkskiva i betong, grått stänkskydd, rostfria vitvaror, klinkergolv i porslin, en köksö, grått golv, släta luckor och glaspanel som stänkskydd
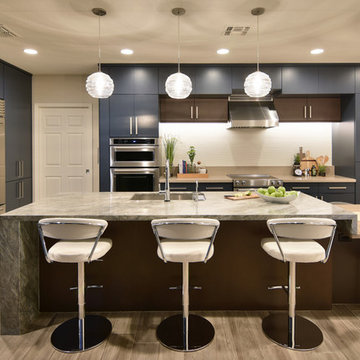
Interior Designer: Moxie Design Studio, LLC
Construction: Pankow Construction, Inc.
Photography: Jeff Beene
Idéer för stora vintage kök och matrum, med en undermonterad diskho, släta luckor, blå skåp, bänkskiva i kvarts, vitt stänkskydd, stänkskydd i porslinskakel, rostfria vitvaror, klinkergolv i porslin, en köksö och beiget golv
Idéer för stora vintage kök och matrum, med en undermonterad diskho, släta luckor, blå skåp, bänkskiva i kvarts, vitt stänkskydd, stänkskydd i porslinskakel, rostfria vitvaror, klinkergolv i porslin, en köksö och beiget golv
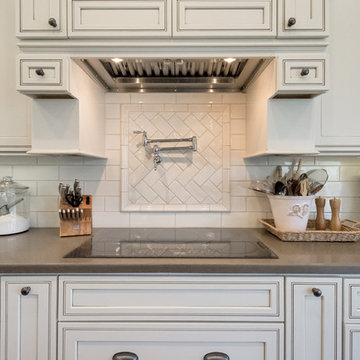
We removed a wall that separated the Kitchen and living room to open up the space. Created a Large Island that is topped with Granite with a Smokehouse stain cabinet, the surround is Grey Quartz with Cream Cabinets.

Created for a charming 18th century stone farmhouse overlooking a canal, this Bespoke solid wood kitchen has been handpainted in Farrow & Ball (Aga wall and base units by the windows) with Pavilion Gray (on island and recessed glass-fronted display cabinetry). The design centres around a feature Aga range cooker.
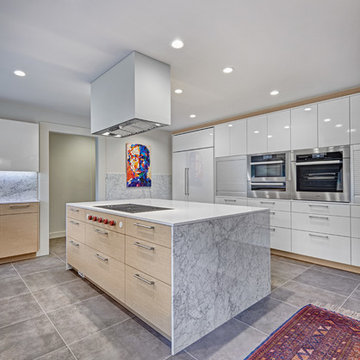
The owners of this sleek modern kitchen have lived in this house for decades and came to us with a clearly distinct vision of what they desired for their home. We strived to successfully integrate the oriental contemporary aspects seen throughout the features of their home, while also complimenting the existing warm modern furniture. This minimalistic approach of balancing clean, straight lines effortlessly highlights the various natural materials used within the kitchen to yield an uncluttered serene impression. The space is grounded with a grid of large format porcelain tiles, and the cool tones of gray compliment the veins of marble cladding along the backsplash and walls. A white flush multifunctional utility wall is equipped with an integrated refrigerator, oven, steam oven, and warming drawers. The wall also provides an abundant amount of storage including two tambours purposefully designed as a coffee and prep station, while the other tambour functions as a space for daily appliances. The entirety of the tall wall is framed with recessed wood to emphasis this efficient work zone. Keeping with a sleek design, on the island, we incorporated a flush Wolf grill cooktop that rests flat on the island countertop. Above the dining table, the Logico Triple Nested Suspension light fixture hanging interrupts the structured elements and naturally creates a beautiful organic focal point amongst the flow of clean lines.
Photo Credit: Fred Donham of PhotographerLink
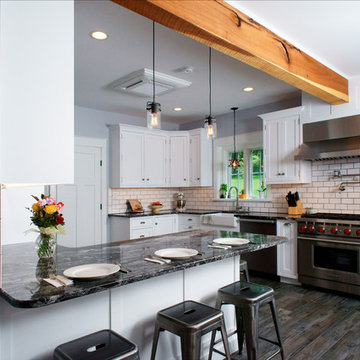
Dan Lenner
Inredning av ett klassiskt stort kök, med en rustik diskho, luckor med profilerade fronter, vita skåp, granitbänkskiva, vitt stänkskydd, stänkskydd i tunnelbanekakel, rostfria vitvaror, klinkergolv i porslin, en halv köksö och grått golv
Inredning av ett klassiskt stort kök, med en rustik diskho, luckor med profilerade fronter, vita skåp, granitbänkskiva, vitt stänkskydd, stänkskydd i tunnelbanekakel, rostfria vitvaror, klinkergolv i porslin, en halv köksö och grått golv

Inspiration för stora lantliga kök, med släta luckor, vita skåp, laminatbänkskiva, klinkergolv i porslin och beiget golv

Custom Walnut Kitchen by Inplace Studio
Inredning av ett 50 tals stort kök, med en undermonterad diskho, släta luckor, bruna skåp, marmorbänkskiva, vitt stänkskydd, stänkskydd i sten, integrerade vitvaror, klinkergolv i porslin och en köksö
Inredning av ett 50 tals stort kök, med en undermonterad diskho, släta luckor, bruna skåp, marmorbänkskiva, vitt stänkskydd, stänkskydd i sten, integrerade vitvaror, klinkergolv i porslin och en köksö
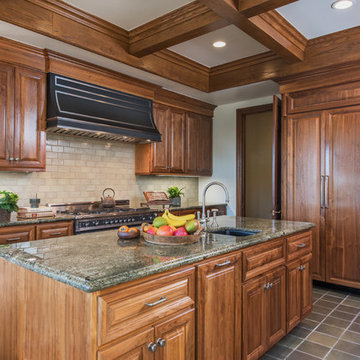
Steven Dewall
Inredning av ett klassiskt avskilt, stort parallellkök, med en undermonterad diskho, luckor med upphöjd panel, skåp i mörkt trä, beige stänkskydd, integrerade vitvaror, en köksö, granitbänkskiva, stänkskydd i keramik och klinkergolv i porslin
Inredning av ett klassiskt avskilt, stort parallellkök, med en undermonterad diskho, luckor med upphöjd panel, skåp i mörkt trä, beige stänkskydd, integrerade vitvaror, en köksö, granitbänkskiva, stänkskydd i keramik och klinkergolv i porslin
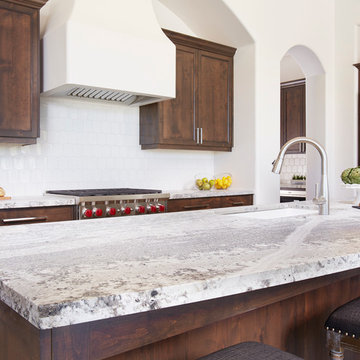
Monte Cristo Satin Granite @ Arizona Tile is a beautiful natural stone granite product from India. This product has beautiful veining that will vary from block to block.

A talented interior designer was ready for a complete redo of her 1980s style kitchen in Chappaqua. Although very spacious, she was looking for better storage and flow in the kitchen, so a smaller island with greater clearances were desired. Grey glazed cabinetry island balances the warm-toned cerused white oak perimeter cabinetry.
White macauba countertops create a harmonious color palette while the decorative backsplash behind the range adds both pattern and texture. Kitchen design and custom cabinetry by Studio Dearborn. Interior design finishes by Strauss House Designs LLC. White Macauba countertops by Rye Marble. Refrigerator, freezer and wine refrigerator by Subzero; Range by Viking Hardware by Lewis Dolan. Sink by Julien. Over counter Lighting by Providence Art Glass. Chandelier by Niche Modern (custom). Sink faucet by Rohl. Tile, Artistic Tile. Chairs and stools, Soho Concept. Photography Adam Kane Macchia.

Inredning av ett modernt avskilt, stort parallellkök, med en undermonterad diskho, luckor med upphöjd panel, skåp i mellenmörkt trä, bänkskiva i kvarts, beige stänkskydd, stänkskydd i cementkakel, rostfria vitvaror, klinkergolv i porslin, en köksö och beiget golv
42 937 foton på stort kök, med klinkergolv i porslin
3