68 076 foton på stort kök, med luckor med upphöjd panel
Sortera efter:
Budget
Sortera efter:Populärt i dag
121 - 140 av 68 076 foton
Artikel 1 av 3
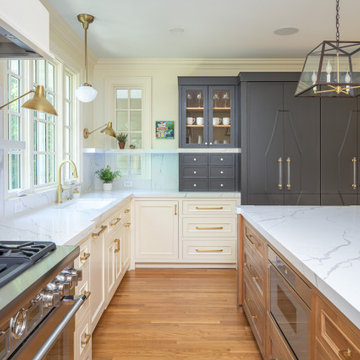
Our take on an updated traditional style kitchen with touches of farmhouse to add warmth and texture.
Inspiration för avskilda, stora klassiska vitt u-kök, med en undermonterad diskho, luckor med upphöjd panel, vita skåp, bänkskiva i kvartsit, vitt stänkskydd, integrerade vitvaror, mellanmörkt trägolv, en köksö och brunt golv
Inspiration för avskilda, stora klassiska vitt u-kök, med en undermonterad diskho, luckor med upphöjd panel, vita skåp, bänkskiva i kvartsit, vitt stänkskydd, integrerade vitvaror, mellanmörkt trägolv, en köksö och brunt golv

Kitchen (range and hood-vent)
Idéer för att renovera ett stort vintage beige beige l-kök, med en rustik diskho, luckor med upphöjd panel, vita skåp, granitbänkskiva, vitt stänkskydd, stänkskydd i tegel, rostfria vitvaror, mellanmörkt trägolv, en köksö och brunt golv
Idéer för att renovera ett stort vintage beige beige l-kök, med en rustik diskho, luckor med upphöjd panel, vita skåp, granitbänkskiva, vitt stänkskydd, stänkskydd i tegel, rostfria vitvaror, mellanmörkt trägolv, en köksö och brunt golv

Inspiration för ett stort amerikanskt vit vitt kök, med en undermonterad diskho, luckor med upphöjd panel, skåp i mellenmörkt trä, bänkskiva i kvartsit, vitt stänkskydd, stänkskydd i keramik, rostfria vitvaror, mellanmörkt trägolv, en köksö och brunt golv
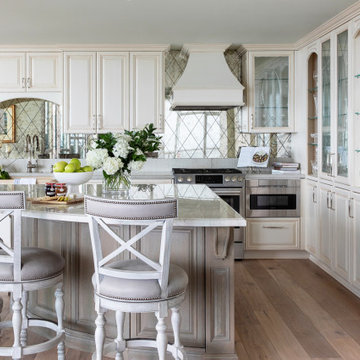
J Hill Interiors transformed a dated downtown condo with little very functionality to offer, into a dream kitchen and bath that has both form and function. The client wanted something elegant and sophisticated but also had to maximize space, storage and conform with their daily lifestyle. Construction done by KC Custom Remodeling.

By retaining the original window, it helped keep the project within the budget and provide optimum light to the space. The window bench offers extra seating while entertaining or while taking a break with a cup of coffee. Exceptional craftsmanship is illustrated in the island, vent hood, custom cabinets and crown moulding.

Large U-shaped kitchen and 1st floor remodel in Thornton PA. These client’s kitchen was in need of additional space and a fresh new look. To gain more space in the kitchen we moved the laundry to another part of the home and took the wall down between it and the kitchen. We relocated the garage entry door and changed the window size and location to suit the new cabinetry design. A new 8’ sliding door was installed in the adjoining living room as well. Now the new kitchen has great views of their beautiful back yard and tons of natural light. Wide plank engineered wood flooring in Johnson’s English Pub Series; Apple Jack finish were installed throughout the kitchen and first floor. The flooring coordinated nicely with the homes original finished moldings. Echelon cabinetry in Alpine white painted finish are a warm contrast to the natural wood tones and the simple Addison door style makes the cabinetry easy to clean. Granite countertops and a simple backsplash tie everything together.
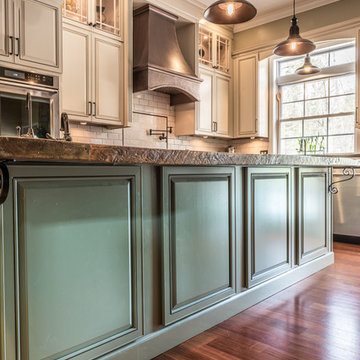
This French Country inspired kitchen, designed by Curtis Lumber Company, features an island with a reclaimed wood countertop and hammered copper sinks. The cabinets are Merillat Masterpiece in the Bentley door style, the perimeter in Biscotti with Cocoa Glaze while the island is Sage with a Cocoa Glaze. The quartz countertop is by Cambria in Durham with an Ogee Edge on the perimeter. Barn doors conceal a large pantry and the laundry center is hidden behind double doors. The kitchen incorporates in-cabinet storage solutions, a baking station, stacked glass cabinets, an apron front sink, and gorgeous touches in the faucets, hardware and lighting to bring this unique look all together. Photos property of Curtis Lumber Company.

To evoke a Charleston vibe in this kitchen, a brick and mortar backsplash in earthy tones was installed to compliment the rich wood stained cabinetry. Lantern pendant lights were selected for over the 8-foot island. New quartz countertops completed this kitchen update.
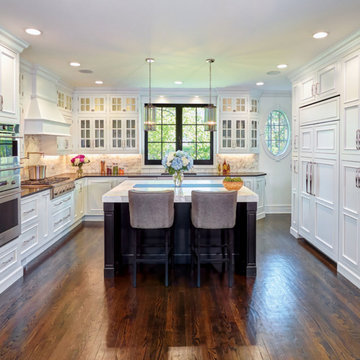
Idéer för att renovera ett stort vintage grå grått kök, med en undermonterad diskho, luckor med upphöjd panel, vita skåp, granitbänkskiva, grått stänkskydd, stänkskydd i tunnelbanekakel, rostfria vitvaror, mellanmörkt trägolv, en köksö och brunt golv

Exempel på ett stort lantligt beige beige kök, med en rustik diskho, luckor med upphöjd panel, beige skåp, granitbänkskiva, beige stänkskydd, stänkskydd i keramik, rostfria vitvaror, mörkt trägolv, en köksö och brunt golv

A winning combination in this gorgeous kitchen...mixing rich, warm woods, a chiseled edge countertop and painted cabinets, capped with a custom copper hood. The textured tile splash is the perfect backdrop while the sleek pendant light hovers above.
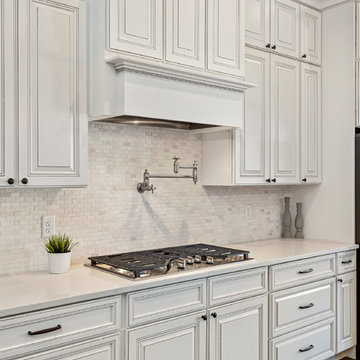
Idéer för stora vintage beige kök, med en undermonterad diskho, luckor med upphöjd panel, vita skåp, marmorbänkskiva, flerfärgad stänkskydd, stänkskydd i mosaik, rostfria vitvaror, mellanmörkt trägolv och en köksö
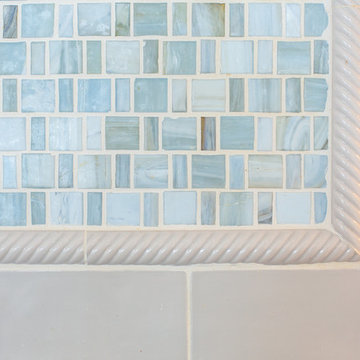
A lovely white kitchen, with White Rhino counters, handmade subway tile and mosaic back splash, polished nickel fixtures and door hardware, hardwood floors, a functional layout and plenty of natural light. Let's get cooking!
Karissa VanTassel Photography

Beautiful updated kitchen with a twist of transitional and traditional features!
Exempel på ett stort klassiskt svart svart kök och matrum, med en rustik diskho, luckor med upphöjd panel, vita skåp, rostfria vitvaror, klinkergolv i keramik, en köksö, grått golv, flerfärgad stänkskydd, bänkskiva i kvarts och stänkskydd i tunnelbanekakel
Exempel på ett stort klassiskt svart svart kök och matrum, med en rustik diskho, luckor med upphöjd panel, vita skåp, rostfria vitvaror, klinkergolv i keramik, en köksö, grått golv, flerfärgad stänkskydd, bänkskiva i kvarts och stänkskydd i tunnelbanekakel
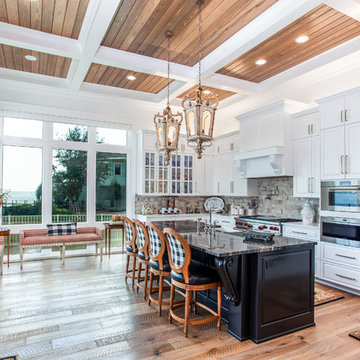
Greg Reigler
Inredning av ett klassiskt stort vit vitt l-kök, med en rustik diskho, luckor med upphöjd panel, vita skåp, granitbänkskiva, stänkskydd i keramik, rostfria vitvaror, mellanmörkt trägolv, en köksö, grått stänkskydd och brunt golv
Inredning av ett klassiskt stort vit vitt l-kök, med en rustik diskho, luckor med upphöjd panel, vita skåp, granitbänkskiva, stänkskydd i keramik, rostfria vitvaror, mellanmörkt trägolv, en köksö, grått stänkskydd och brunt golv
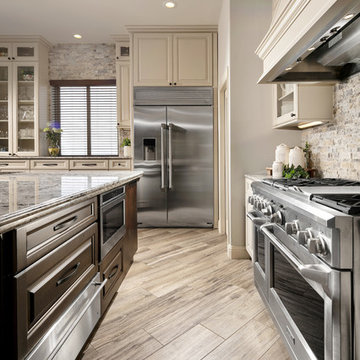
Foto på ett stort vintage flerfärgad kök, med en undermonterad diskho, luckor med upphöjd panel, beige skåp, bänkskiva i kvarts, flerfärgad stänkskydd, stänkskydd i travertin, rostfria vitvaror, klinkergolv i porslin, en köksö och brunt golv
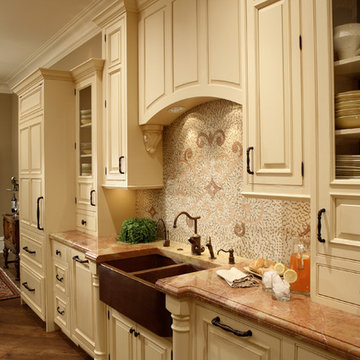
Idéer för att renovera ett stort vintage brun brunt kök med öppen planlösning, med en rustik diskho, luckor med upphöjd panel, beige skåp, flerfärgad stänkskydd, mörkt trägolv och brunt golv

Whether you're preparing a Thanksgiving feast or grabbing breakfast on the go as you whirl out the door to work, having a highly functional kitchen requires an upfront attention to design detail that borders on fanatical. That's why Colorado Fine Woodworks' kitchen cabinet projects include an in-depth discussion about how you actually use your kitchen. Left-handed or right-handed? Doors or drawers? Concealing or revealing? We ask all the questions, listen to your answers, take our own measurements onsite, create 3D drawings, manage installation, and collaborate with you to ensure even the smallest elements are carefully considered. And, of course, we also make it beautiful, whether your tastes tend toward traditional or contemporary, incorporating influences from elegant to rustic to reclaimed.
Our work is:
- exclusively custom, built EXACTLY to the specifications of your kitchen
- designed to optimize every square inch, with no fillers or dead spaces
- crafted to highlight or hide any feature you wish - including your appliances
- thoughtfully and thoroughly plotted, from hinges to hardware
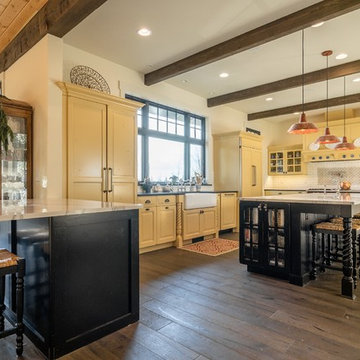
Bild på ett stort vintage grå grått kök, med en rustik diskho, luckor med upphöjd panel, gula skåp, bänkskiva i täljsten, vitt stänkskydd, stänkskydd i tunnelbanekakel, svarta vitvaror, mellanmörkt trägolv, en köksö och brunt golv
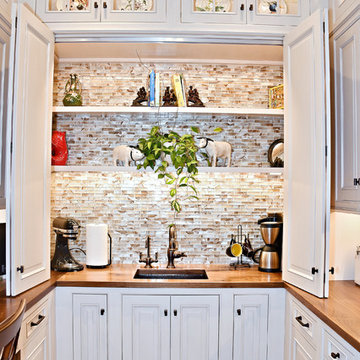
Location of Project: Pittsfield, Massachusetts
Type of Project: Kitchen
Style of Project: Traditional
Cabinetry: Wood-Mode
Wood: Maple
Finishes: Vintage Lace
Door: Georgetown Raised
Countertop: Taj Mahal Quartzite
Other Design Elements:
• Large custom hood with enkeboll corbels
• Double-sided glass door bar
• Hammered copper farm sink and bar sink
• Integrated 30” column Thermador refrigerator and dishwashers
Project Year: 2017
68 076 foton på stort kök, med luckor med upphöjd panel
7