21 366 foton på stort kök, med skåp i ljust trä
Sortera efter:
Budget
Sortera efter:Populärt i dag
121 - 140 av 21 366 foton
Artikel 1 av 3
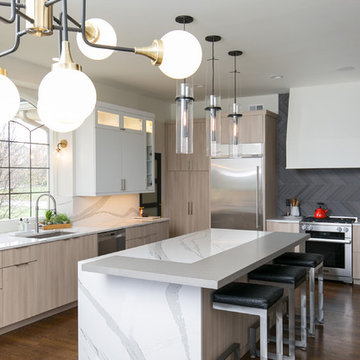
The waterfall island counter in Cambria Brittanica is stunning. The island’s second tier in Ellipse Stone brings in an industrial element. We also lightened the cabinets combining Eclipse frameless cabinets in Natural Elm on the lowers with polar white finish upper cabinets. The backsplash on the range oven allowed us to add a bit of color, incorporating a herringbone pattern and using Mews by Mutina in lead color.

Bright, open kitchen and refinished butler's pantry
Photo credit Kim Smith
Inredning av ett klassiskt stort grå grått parallellkök, med en enkel diskho, skåp i shakerstil, skåp i ljust trä, granitbänkskiva, grått stänkskydd, stänkskydd i porslinskakel, rostfria vitvaror, klinkergolv i porslin, grått golv och en köksö
Inredning av ett klassiskt stort grå grått parallellkök, med en enkel diskho, skåp i shakerstil, skåp i ljust trä, granitbänkskiva, grått stänkskydd, stänkskydd i porslinskakel, rostfria vitvaror, klinkergolv i porslin, grått golv och en köksö

EBCON Corporation, Redwood City, California, 2019 NARI CotY Award-Winning Residential Kitchen Over $150,000
Modern inredning av ett stort vit vitt kök, med en undermonterad diskho, släta luckor, skåp i ljust trä, bänkskiva i kvarts, vitt stänkskydd, stänkskydd i marmor, rostfria vitvaror, ljust trägolv, en köksö och beiget golv
Modern inredning av ett stort vit vitt kök, med en undermonterad diskho, släta luckor, skåp i ljust trä, bänkskiva i kvarts, vitt stänkskydd, stänkskydd i marmor, rostfria vitvaror, ljust trägolv, en köksö och beiget golv

In the kitchen we used light hickory cabinets with dark trim. In keeping with the colorful tiles we added colorful ceiling treatments in the kitchen and breakfast area with large dark wood beams for contrast.

Amy Pearman, Boyd Pearman Photography
Bild på ett stort vintage flerfärgad linjärt flerfärgat kök och matrum, med en undermonterad diskho, luckor med upphöjd panel, skåp i ljust trä, beige stänkskydd, rostfria vitvaror, ljust trägolv, en köksö, beiget golv, bänkskiva i kvartsit och stänkskydd i porslinskakel
Bild på ett stort vintage flerfärgad linjärt flerfärgat kök och matrum, med en undermonterad diskho, luckor med upphöjd panel, skåp i ljust trä, beige stänkskydd, rostfria vitvaror, ljust trägolv, en köksö, beiget golv, bänkskiva i kvartsit och stänkskydd i porslinskakel

This 6,500-square-foot one-story vacation home overlooks a golf course with the San Jacinto mountain range beyond. The house has a light-colored material palette—limestone floors, bleached teak ceilings—and ample access to outdoor living areas.
Builder: Bradshaw Construction
Architect: Marmol Radziner
Interior Design: Sophie Harvey
Landscape: Madderlake Designs
Photography: Roger Davies
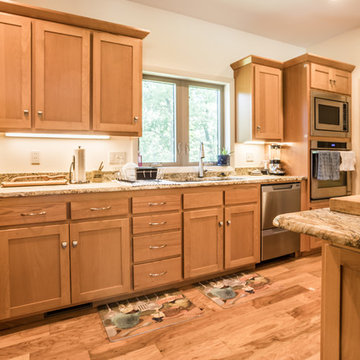
Idéer för att renovera ett stort vintage brun brunt kök, med en undermonterad diskho, skåp i shakerstil, skåp i ljust trä, granitbänkskiva, rostfria vitvaror, ljust trägolv, en köksö och beiget golv
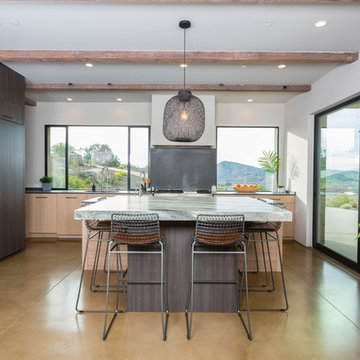
Remy Haynes
Exempel på ett stort modernt kök och matrum, med en enkel diskho, släta luckor, skåp i ljust trä, marmorbänkskiva, rostfria vitvaror, betonggolv, en köksö och brunt golv
Exempel på ett stort modernt kök och matrum, med en enkel diskho, släta luckor, skåp i ljust trä, marmorbänkskiva, rostfria vitvaror, betonggolv, en köksö och brunt golv

With a more modern styled kitchen and plenty of counter space, the pale cabinets finish this kitchen with a sophisticated flair.
Photo Credit: Tom Graham

Lantlig inredning av ett stort linjärt kök och matrum, med en rustik diskho, luckor med infälld panel, marmorbänkskiva, vitt stänkskydd, stänkskydd i tunnelbanekakel, rostfria vitvaror, ljust trägolv, flera köksöar, beiget golv och skåp i ljust trä

The Modern-Style Kitchen Includes Italian custom-made cabinetry, electrically operated, new custom-made pantries, granite backsplash, wood flooring and granite countertops. The kitchen island combined exotic quartzite and accent wood countertops. Appliances included: built-in refrigerator with custom hand painted glass panel, wolf appliances, and amazing Italian Terzani chandelier.

A 1920s colonial in a shorefront community in Westchester County had an expansive renovation with new kitchen by Studio Dearborn. Countertops White Macauba; interior design Lorraine Levinson. Photography, Timothy Lenz.

For this kitchen and bathroom remodel, our goal was to maintain the historic integrity of the home by providing a traditional design, while also fulfilling the homeowner’s need for a more open and spacious environment. We gutted the entire kitchen and bathroom and removed an interior wall that bisected the kitchen. This provided more flow and connection between the living spaces. The open design and layout of the kitchen cabinets provided a more expansive feel in the kitchen where the whole family could gather without overcrowding. In addition to the kitchen remodel, we replaced the electrical service, redid most of the plumbing and rerouted the furnace ducts for better efficiency. In the bathroom, we installed a historically accurate sink, vanity, and tile. We refinished the hardwood floors throughout the home as well as rebuilt the front porch staircase, and updated the backdoor and window configuration to reflect the era of the home.

Foto på ett stort medelhavsstil kök, med luckor med upphöjd panel, skåp i ljust trä, flerfärgad stänkskydd, integrerade vitvaror, mellanmörkt trägolv, flera köksöar, en rustik diskho, marmorbänkskiva, stänkskydd i porslinskakel och brunt golv
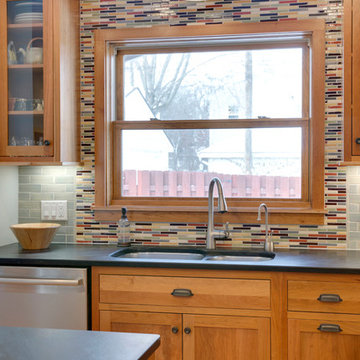
This house had a tiny little galley kitchen. We added an addition off the back of the home which gave the family a nice sized kitchen and a family room.

Bild på ett avskilt, stort funkis u-kök, med en undermonterad diskho, släta luckor, skåp i ljust trä, bänkskiva i koppar, grått stänkskydd, stänkskydd i keramik, rostfria vitvaror, travertin golv, en halv köksö och beiget golv

Rustik inredning av ett stort vit vitt kök, med en undermonterad diskho, luckor med upphöjd panel, skåp i ljust trä, beige stänkskydd, stänkskydd i stenkakel, rostfria vitvaror, mellanmörkt trägolv, en köksö, bänkskiva i kvartsit och brunt golv
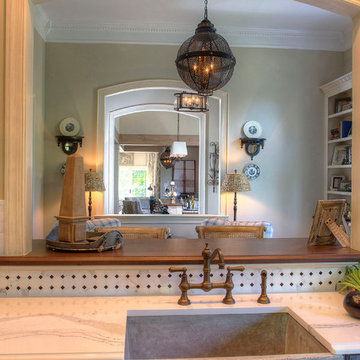
Bild på ett stort lantligt kök, med en rustik diskho, luckor med upphöjd panel, skåp i ljust trä, marmorbänkskiva, vitt stänkskydd, stänkskydd i mosaik och en köksö

Idéer för att renovera ett stort funkis kök, med en nedsänkt diskho, släta luckor, skåp i ljust trä, granitbänkskiva, grått stänkskydd, stänkskydd i tunnelbanekakel, rostfria vitvaror, klinkergolv i keramik och en köksö
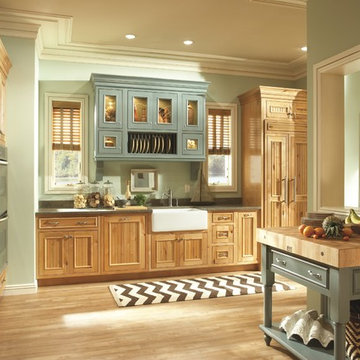
Foto på ett avskilt, stort lantligt l-kök, med en rustik diskho, luckor med lamellpanel, skåp i ljust trä, grönt stänkskydd, rostfria vitvaror och ljust trägolv
21 366 foton på stort kök, med skåp i ljust trä
7