40 837 foton på stort kök, med skåp i mörkt trä
Sortera efter:
Budget
Sortera efter:Populärt i dag
101 - 120 av 40 837 foton
Artikel 1 av 3
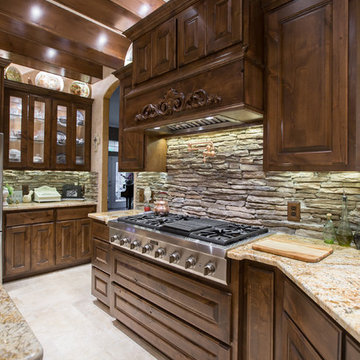
Foto på ett stort rustikt beige kök, med en köksö, en rustik diskho, luckor med upphöjd panel, skåp i mörkt trä, granitbänkskiva, brunt stänkskydd, stänkskydd i stenkakel, rostfria vitvaror, klinkergolv i keramik och beiget golv
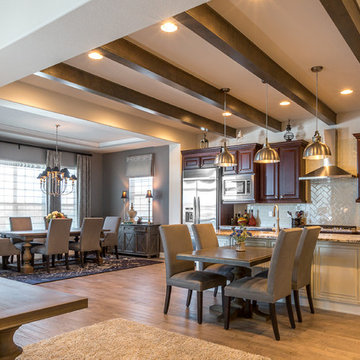
The homeowners wanted a space that could host both intimate gatherings as well as large parties. To accomplish this, Chanie Laree Designs custom designed a pewter table off the kitchen island, where the homeowners will take most of the meals and play cards with friends cut can also serve as additional seating for large parties. In addition, the console table behind the sofa (far left corner) doubles as more serving space. Finishes of the dining room table, console as well as the base of the pewter table all match.
Photography by Shelly Au
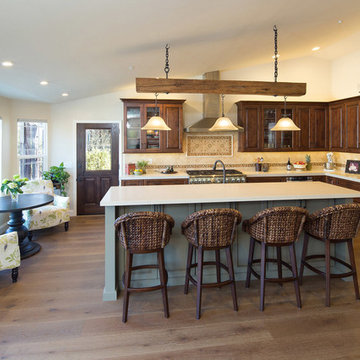
Jan Kepler Designer,
Plato Woodwork Custom Cabinetry,
Contractor: Frank Cullen,
Photography:: Elliott Johnson
Inredning av ett lantligt stort kök, med en undermonterad diskho, luckor med upphöjd panel, skåp i mörkt trä, bänkskiva i kvarts, beige stänkskydd, stänkskydd i stenkakel, rostfria vitvaror, mellanmörkt trägolv, en köksö och brunt golv
Inredning av ett lantligt stort kök, med en undermonterad diskho, luckor med upphöjd panel, skåp i mörkt trä, bänkskiva i kvarts, beige stänkskydd, stänkskydd i stenkakel, rostfria vitvaror, mellanmörkt trägolv, en köksö och brunt golv
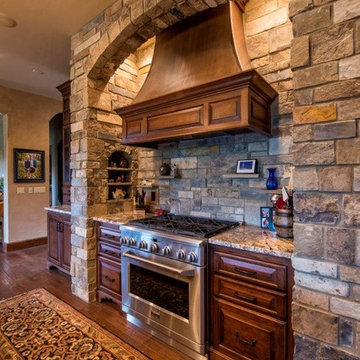
Idéer för ett stort klassiskt kök, med luckor med upphöjd panel, en undermonterad diskho, skåp i mörkt trä, granitbänkskiva, rostfria vitvaror, mörkt trägolv och en köksö
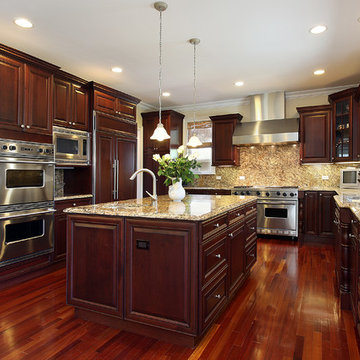
Foto på ett avskilt, stort vintage u-kök, med en undermonterad diskho, luckor med upphöjd panel, skåp i mörkt trä, granitbänkskiva, brunt stänkskydd, stänkskydd i sten, rostfria vitvaror, mörkt trägolv, en köksö och brunt golv
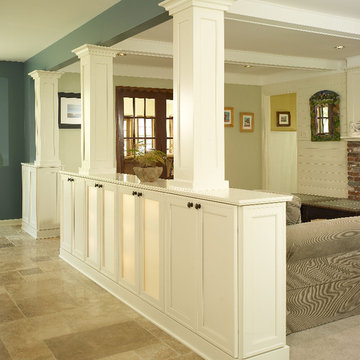
Keeping an open concept between the kitchen and family room was a 'must'. Breaking the spaces with cabinetry and wrapping the support structure created an elegant separation between the two spaces while keeping it open.

Foto på ett stort rustikt kök, med luckor med infälld panel, skåp i mörkt trä, rostfria vitvaror, en köksö, granitbänkskiva, flerfärgad stänkskydd, stänkskydd i stickkakel, travertin golv och beiget golv

The microwave and coffee station is nestled away inside of a neat appliance garage. The appliance garage is finished inside so that it looks impressive even while it is open. A flat pull-out stand extends the coffee station for easy access.
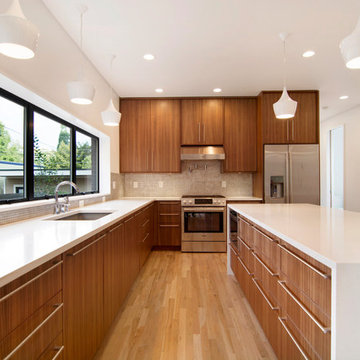
quartersawn, stainless hood, stainless steel hardware, walnut veneer
Bild på ett stort funkis l-kök, med en undermonterad diskho, släta luckor, skåp i mörkt trä, bänkskiva i kvarts, beige stänkskydd, stänkskydd i mosaik, rostfria vitvaror, mellanmörkt trägolv och en köksö
Bild på ett stort funkis l-kök, med en undermonterad diskho, släta luckor, skåp i mörkt trä, bänkskiva i kvarts, beige stänkskydd, stänkskydd i mosaik, rostfria vitvaror, mellanmörkt trägolv och en köksö
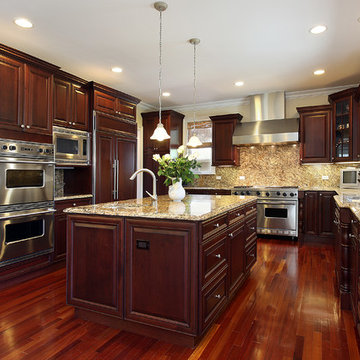
L-shape kitchen with granite counter tops, dark tone cabinetry, and kitchen island.
Bild på ett avskilt, stort vintage l-kök, med en nedsänkt diskho, skåp i shakerstil, skåp i mörkt trä, granitbänkskiva, rostfria vitvaror, ljust trägolv och en köksö
Bild på ett avskilt, stort vintage l-kök, med en nedsänkt diskho, skåp i shakerstil, skåp i mörkt trä, granitbänkskiva, rostfria vitvaror, ljust trägolv och en köksö
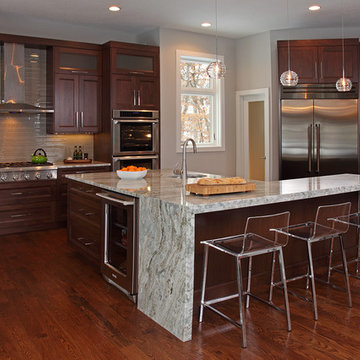
Transitional / Contemporary Stained Walnut Frameless Cabinetry, Quartzite Countertops, Waterfall Island with Prep Sink, Wide Plank White Oak Flooring, Thermador Appliances, Gas Cooktop, Double Ovens

Builder/Designer/Owner – Masud Sarshar
Photos by – Simon Berlyn, BerlynPhotography
Our main focus in this beautiful beach-front Malibu home was the view. Keeping all interior furnishing at a low profile so that your eye stays focused on the crystal blue Pacific. Adding natural furs and playful colors to the homes neutral palate kept the space warm and cozy. Plants and trees helped complete the space and allowed “life” to flow inside and out. For the exterior furnishings we chose natural teak and neutral colors, but added pops of orange to contrast against the bright blue skyline.
This open floor plan kitchen, living room, dining room, and staircase. Owner wanted a transitional flare with mid century, industrial, contemporary, modern, and masculinity. Perfect place to entertain and dine with friends.
JL Interiors is a LA-based creative/diverse firm that specializes in residential interiors. JL Interiors empowers homeowners to design their dream home that they can be proud of! The design isn’t just about making things beautiful; it’s also about making things work beautifully. Contact us for a free consultation Hello@JLinteriors.design _ 310.390.6849_ www.JLinteriors.design
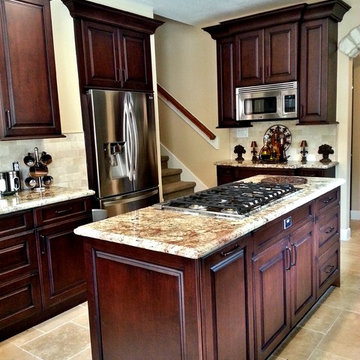
Cabinetry designed and installed by Kitchen Central. Photo by Kitchen Central. Cabinetry built by Elmwood Kitchens.
www.kitchencentral.com
www.elmwoodkitchens.com

The bold and rustic kitchen is large enough to cook and entertain for many guests. The edges of the soapstone counter tops were left unfinished to add to the home's rustic charm.
Interior Design: Megan at M Design and Interiors
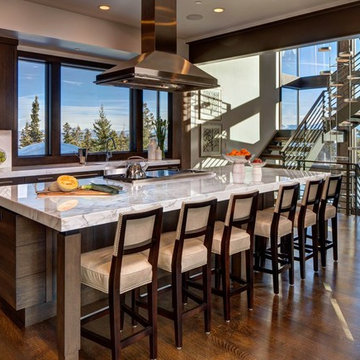
Alan Blakely
Idéer för att renovera ett stort funkis l-kök, med en köksö, mörkt trägolv, brunt golv, en rustik diskho, släta luckor, skåp i mörkt trä, marmorbänkskiva, vitt stänkskydd, stänkskydd i keramik och integrerade vitvaror
Idéer för att renovera ett stort funkis l-kök, med en köksö, mörkt trägolv, brunt golv, en rustik diskho, släta luckor, skåp i mörkt trä, marmorbänkskiva, vitt stänkskydd, stänkskydd i keramik och integrerade vitvaror
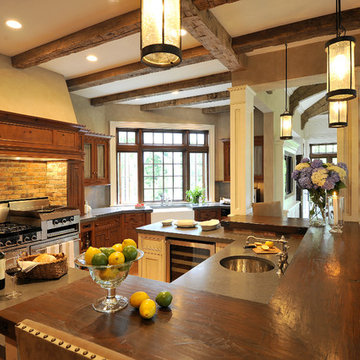
Carol Kurth Architecture, PC , Peter Krupenye Photography
Klassisk inredning av ett stort kök, med en undermonterad diskho, skåp i shakerstil, skåp i mörkt trä, träbänkskiva, rött stänkskydd, rostfria vitvaror och en köksö
Klassisk inredning av ett stort kök, med en undermonterad diskho, skåp i shakerstil, skåp i mörkt trä, träbänkskiva, rött stänkskydd, rostfria vitvaror och en köksö

Inspiration för stora 50 tals kök, med släta luckor, skåp i mörkt trä, rostfria vitvaror, en undermonterad diskho, bänkskiva i koppar, cementgolv, en köksö och grått golv
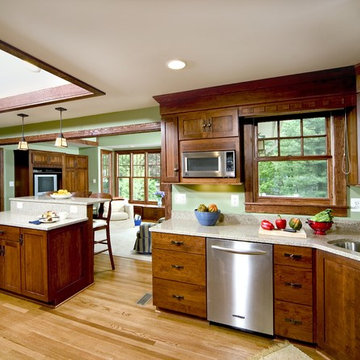
Exempel på ett avskilt, stort klassiskt l-kök, med en undermonterad diskho, skåp i mörkt trä, rostfria vitvaror, skåp i shakerstil, granitbänkskiva, mellanmörkt trägolv, en köksö och brunt golv
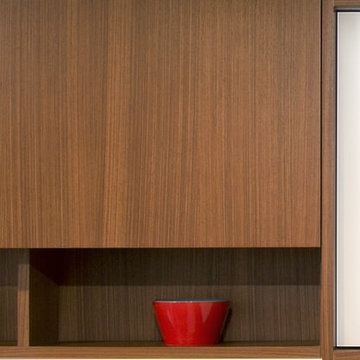
Greg Hadley
Foto på ett stort, avskilt funkis l-kök, med en undermonterad diskho, släta luckor, skåp i mörkt trä, bänkskiva i koppar, rostfria vitvaror och betonggolv
Foto på ett stort, avskilt funkis l-kök, med en undermonterad diskho, släta luckor, skåp i mörkt trä, bänkskiva i koppar, rostfria vitvaror och betonggolv
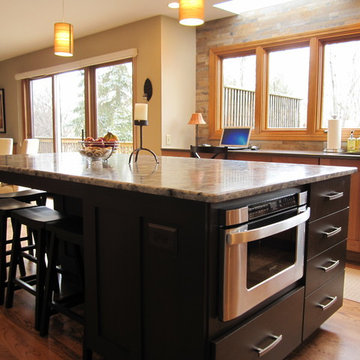
The kitchen island provides a central location for guests and family to gather. The extra kitchen bar seating adds convenience to the space, while additional under counter cabinetry was also added for storage and appliances to also be integrated.
40 837 foton på stort kök, med skåp i mörkt trä
6