677 foton på stort kök, med stänkskydd i skiffer
Sortera efter:
Budget
Sortera efter:Populärt i dag
141 - 160 av 677 foton
Artikel 1 av 3
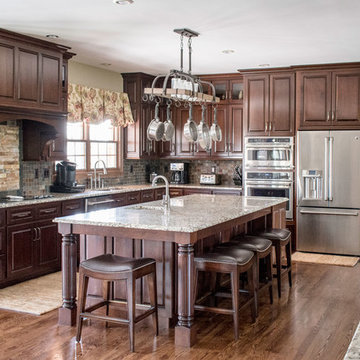
Another aspect of this Family Home Update involved gutting the Kitchen, making the layout more efficient, expanding the island, updating the custom cabinets and taking them all the way to the ceiling, and installing new appliances, countertops, backsplash and fixtures. The newly refinished floors look amazing against the new rich wood cabinet stain. The slate and ledge-stone backsplash brings the outdoors in. The island provides lots of prep space and is large enough to accommodate 4 leather saddle seat barstools.
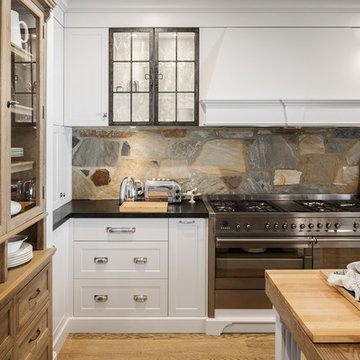
Kabuki Black granite benches with a stained French Oak island. Shaker doors in 25% Dusty Mule.
See album description for more info.
Bild på ett stort rustikt svart svart kök, med skåp i shakerstil, granitbänkskiva, brunt stänkskydd, rostfria vitvaror, mellanmörkt trägolv, en köksö, vita skåp och stänkskydd i skiffer
Bild på ett stort rustikt svart svart kök, med skåp i shakerstil, granitbänkskiva, brunt stänkskydd, rostfria vitvaror, mellanmörkt trägolv, en köksö, vita skåp och stänkskydd i skiffer
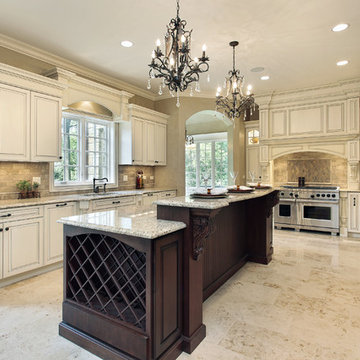
Based in New York, with over 50 years in the industry our business is built on a foundation of steadfast commitment to client satisfaction.
Idéer för att renovera ett stort vintage kök, med en undermonterad diskho, öppna hyllor, beige skåp, granitbänkskiva, flerfärgad stänkskydd, stänkskydd i skiffer, rostfria vitvaror, flera köksöar och beiget golv
Idéer för att renovera ett stort vintage kök, med en undermonterad diskho, öppna hyllor, beige skåp, granitbänkskiva, flerfärgad stänkskydd, stänkskydd i skiffer, rostfria vitvaror, flera köksöar och beiget golv
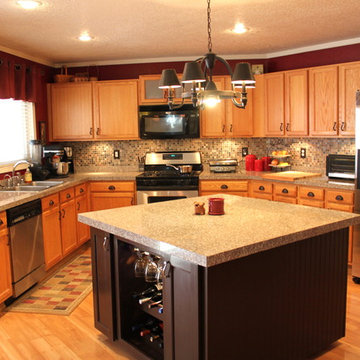
Klassisk inredning av ett stort kök, med en dubbel diskho, granitbänkskiva, stänkskydd i skiffer, rostfria vitvaror, laminatgolv och flera köksöar
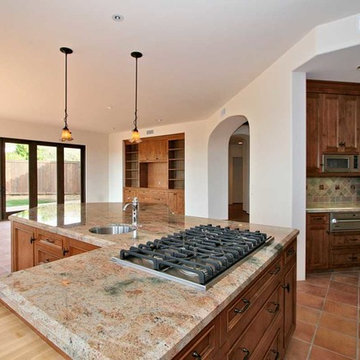
Ample island space for cooking and entertaining.
Bild på ett stort medelhavsstil kök, med en undermonterad diskho, luckor med upphöjd panel, skåp i mellenmörkt trä, granitbänkskiva, grått stänkskydd, stänkskydd i skiffer, rostfria vitvaror, klinkergolv i porslin, en köksö och brunt golv
Bild på ett stort medelhavsstil kök, med en undermonterad diskho, luckor med upphöjd panel, skåp i mellenmörkt trä, granitbänkskiva, grått stänkskydd, stänkskydd i skiffer, rostfria vitvaror, klinkergolv i porslin, en köksö och brunt golv
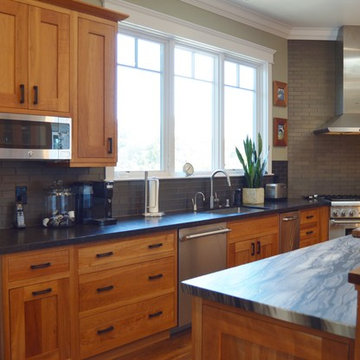
Inspiration för stora amerikanska kök, med en undermonterad diskho, skåp i shakerstil, skåp i mellenmörkt trä, granitbänkskiva, grått stänkskydd, stänkskydd i skiffer, rostfria vitvaror, mellanmörkt trägolv och en köksö
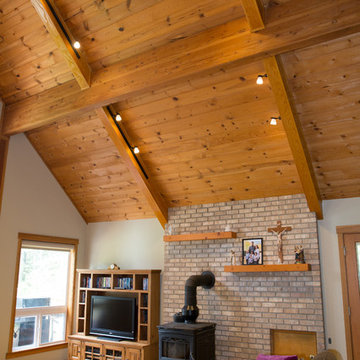
Our clients wanted to update their kitchen and create more storage space. They also needed a desk area in the kitchen and a display area for family keepsakes. With small children, they were not using the breakfast bar on the island, so we chose when redesigning the island to add storage instead of having the countertop overhang for seating. We extended the height of the cabinetry also. A desk area with 2 file drawers and mail sorting cubbies was created so the homeowners could have a place to organize their bills, charge their electronics, and pay bills. We also installed 2 plugs into the narrow bookcase to the right of the desk area with USB plugs for charging phones and tablets.
Our clients chose a cherry craftsman cabinet style with simple cups and knobs in brushed stainless steel. For the countertops, Silestone Copper Mist was chosen. It is a gorgeous slate blue hue with copper flecks. To compliment this choice, I custom designed this slate backsplash using multiple colors of slate. This unique, natural stone, geometric backsplash complemented the countertops and the cabinetry style perfectly.
We installed a pot filler over the cooktop and a pull-out spice cabinet to the right of the cooktop. To utilize counterspace, the microwave was installed into a wall cabinet to the right of the cooktop. We moved the sink and dishwasher into the island and placed a pull-out garbage and recycling drawer to the left of the sink. An appliance lift was also installed for a Kitchenaid mixer to be stored easily without ever having to lift it.
To improve the lighting in the kitchen and great room which has a vaulted pine tongue and groove ceiling, we designed and installed hollow beams to run the electricity through from the kitchen to the fireplace. For the island we installed 3 pendants and 4 down lights to provide ample lighting at the island. All lighting was put onto dimmer switches. We installed new down lighting along the cooktop wall. For the great room, we installed track lighting and attached it to the sides of the beams and used directional lights to provide lighting for the great room and to light up the fireplace.
The beautiful home in the woods, now has an updated, modern kitchen and fantastic lighting which our clients love.
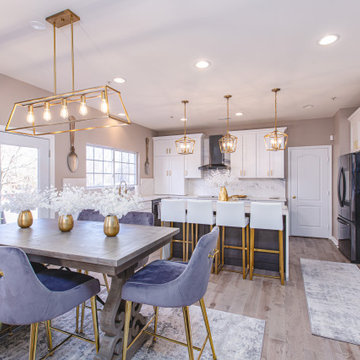
Simply beautiful
Idéer för att renovera ett stort maritimt vit linjärt vitt kök och matrum, med en dubbel diskho, skåp i shakerstil, vita skåp, granitbänkskiva, vitt stänkskydd, stänkskydd i skiffer, svarta vitvaror, bambugolv, en köksö och grått golv
Idéer för att renovera ett stort maritimt vit linjärt vitt kök och matrum, med en dubbel diskho, skåp i shakerstil, vita skåp, granitbänkskiva, vitt stänkskydd, stänkskydd i skiffer, svarta vitvaror, bambugolv, en köksö och grått golv
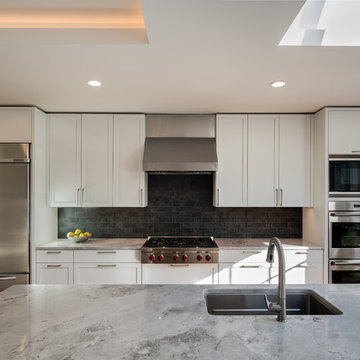
Photo by Paul Burk
Inspiration för ett avskilt, stort funkis u-kök, med en nedsänkt diskho, luckor med infälld panel, vita skåp, svart stänkskydd, stänkskydd i skiffer, rostfria vitvaror, ljust trägolv, en köksö, brunt golv och bänkskiva i kvartsit
Inspiration för ett avskilt, stort funkis u-kök, med en nedsänkt diskho, luckor med infälld panel, vita skåp, svart stänkskydd, stänkskydd i skiffer, rostfria vitvaror, ljust trägolv, en köksö, brunt golv och bänkskiva i kvartsit
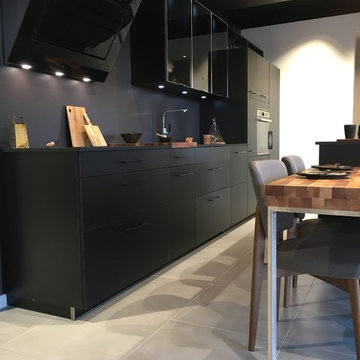
Inspiration för stora moderna linjära kök med öppen planlösning, med en enkel diskho, luckor med profilerade fronter, skåp i rostfritt stål, bänkskiva i täljsten, svart stänkskydd, stänkskydd i skiffer, rostfria vitvaror, cementgolv, en köksö och beiget golv
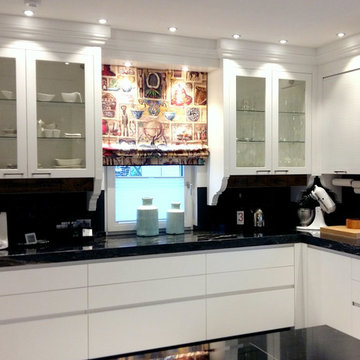
Deckenhohe Hängeschränke mit Profil, Rolloschrank, Schiefertafel als Spritzschutz, Steinarbeitsplatte
Bild på ett stort funkis kök, med en dubbel diskho, släta luckor, vita skåp, marmorbänkskiva, svart stänkskydd, stänkskydd i skiffer, laminatgolv, en halv köksö och grått golv
Bild på ett stort funkis kök, med en dubbel diskho, släta luckor, vita skåp, marmorbänkskiva, svart stänkskydd, stänkskydd i skiffer, laminatgolv, en halv köksö och grått golv
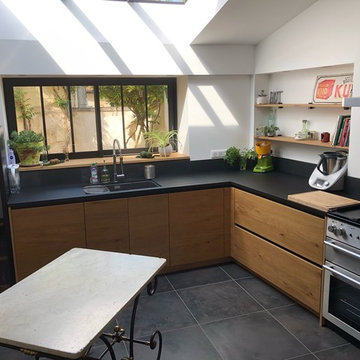
Cuisine authentique en chêne clair avec plan de travail en Fenix noir anti-traces et son superbe piano de cuisson en inox de chez Falcon.
Foto på ett avskilt, stort industriellt svart u-kök, med en enkel diskho, skåp i ljust trä, laminatbänkskiva, svart stänkskydd, stänkskydd i skiffer, rostfria vitvaror och grått golv
Foto på ett avskilt, stort industriellt svart u-kök, med en enkel diskho, skåp i ljust trä, laminatbänkskiva, svart stänkskydd, stänkskydd i skiffer, rostfria vitvaror och grått golv
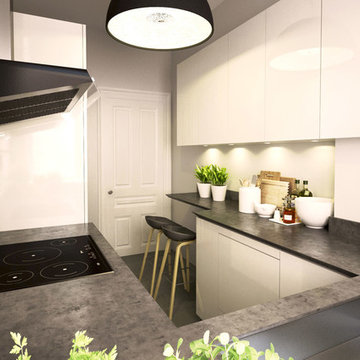
karine perez
http://www.karineperez.com
Aménagement d'une cuisine sur mesure en noir et blanc avec un petit bar pour pouvoir prendre le petit dejeuner
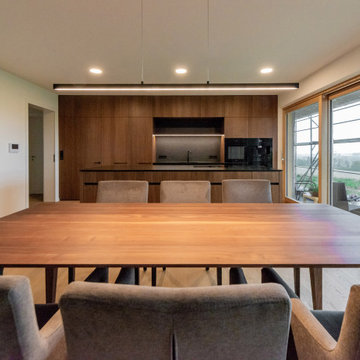
Inredning av ett modernt stort svart linjärt svart kök med öppen planlösning, med en enkel diskho, släta luckor, skåp i mörkt trä, granitbänkskiva, svart stänkskydd, stänkskydd i skiffer, svarta vitvaror, mellanmörkt trägolv, en köksö och brunt golv
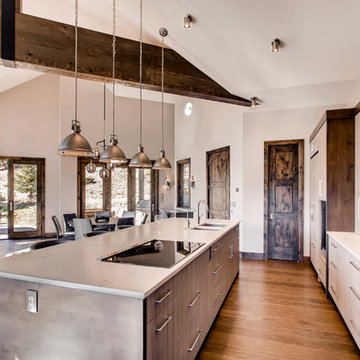
Idéer för ett stort modernt linjärt kök med öppen planlösning, med en undermonterad diskho, släta luckor, grå skåp, marmorbänkskiva, brunt stänkskydd, stänkskydd i skiffer, rostfria vitvaror, mörkt trägolv, en köksö och brunt golv
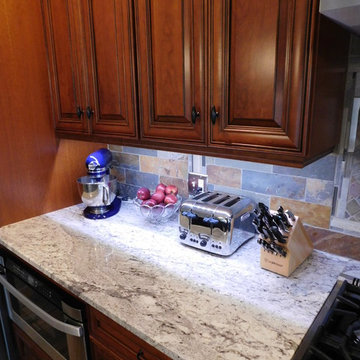
Solomon Home
Photos: Christiana Gianzanti, Arley Wholesale
Inspiration för stora klassiska linjära beige kök med öppen planlösning, med en undermonterad diskho, luckor med upphöjd panel, skåp i mörkt trä, granitbänkskiva, flerfärgad stänkskydd, stänkskydd i skiffer, rostfria vitvaror, mörkt trägolv, en köksö och brunt golv
Inspiration för stora klassiska linjära beige kök med öppen planlösning, med en undermonterad diskho, luckor med upphöjd panel, skåp i mörkt trä, granitbänkskiva, flerfärgad stänkskydd, stänkskydd i skiffer, rostfria vitvaror, mörkt trägolv, en köksö och brunt golv
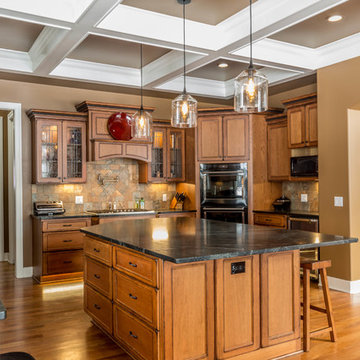
Idéer för ett stort amerikanskt kök, med en undermonterad diskho, släta luckor, skåp i ljust trä, bänkskiva i täljsten, grönt stänkskydd, stänkskydd i skiffer, svarta vitvaror, mellanmörkt trägolv och en köksö
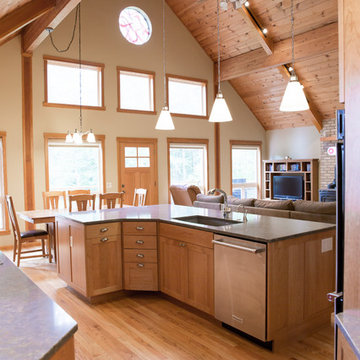
Our clients wanted to update their kitchen and create more storage space. They also needed a desk area in the kitchen and a display area for family keepsakes. With small children, they were not using the breakfast bar on the island, so we chose when redesigning the island to add storage instead of having the countertop overhang for seating. We extended the height of the cabinetry also. A desk area with 2 file drawers and mail sorting cubbies was created so the homeowners could have a place to organize their bills, charge their electronics, and pay bills. We also installed 2 plugs into the narrow bookcase to the right of the desk area with USB plugs for charging phones and tablets.
Our clients chose a cherry craftsman cabinet style with simple cups and knobs in brushed stainless steel. For the countertops, Silestone Copper Mist was chosen. It is a gorgeous slate blue hue with copper flecks. To compliment this choice, I custom designed this slate backsplash using multiple colors of slate. This unique, natural stone, geometric backsplash complemented the countertops and the cabinetry style perfectly.
We installed a pot filler over the cooktop and a pull-out spice cabinet to the right of the cooktop. To utilize counterspace, the microwave was installed into a wall cabinet to the right of the cooktop. We moved the sink and dishwasher into the island and placed a pull-out garbage and recycling drawer to the left of the sink. An appliance lift was also installed for a Kitchenaid mixer to be stored easily without ever having to lift it.
To improve the lighting in the kitchen and great room which has a vaulted pine tongue and groove ceiling, we designed and installed hollow beams to run the electricity through from the kitchen to the fireplace. For the island we installed 3 pendants and 4 down lights to provide ample lighting at the island. All lighting was put onto dimmer switches. We installed new down lighting along the cooktop wall. For the great room, we installed track lighting and attached it to the sides of the beams and used directional lights to provide lighting for the great room and to light up the fireplace.
The beautiful home in the woods, now has an updated, modern kitchen and fantastic lighting which our clients love.
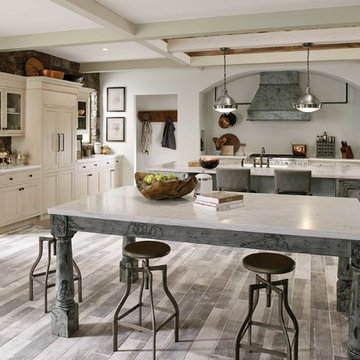
Fieldstone Cabinetry
Foto på ett stort vintage flerfärgad kök, med en rustik diskho, luckor med profilerade fronter, vita skåp, bänkskiva i kvartsit, beige stänkskydd, stänkskydd i skiffer, rostfria vitvaror, klinkergolv i porslin, flera köksöar och grått golv
Foto på ett stort vintage flerfärgad kök, med en rustik diskho, luckor med profilerade fronter, vita skåp, bänkskiva i kvartsit, beige stänkskydd, stänkskydd i skiffer, rostfria vitvaror, klinkergolv i porslin, flera köksöar och grått golv
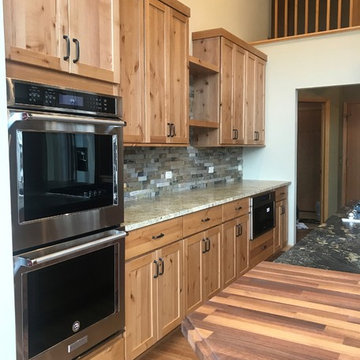
Project by Advance Design Studio
Kitchen Design by Michelle Lecinski
Photography NOT professional, just snap shots for now ;)
Rustik inredning av ett stort svart svart kök, med en undermonterad diskho, skåp i shakerstil, skåp i mellenmörkt trä, granitbänkskiva, grönt stänkskydd, stänkskydd i skiffer, rostfria vitvaror, mellanmörkt trägolv, en köksö och brunt golv
Rustik inredning av ett stort svart svart kök, med en undermonterad diskho, skåp i shakerstil, skåp i mellenmörkt trä, granitbänkskiva, grönt stänkskydd, stänkskydd i skiffer, rostfria vitvaror, mellanmörkt trägolv, en köksö och brunt golv
677 foton på stort kök, med stänkskydd i skiffer
8