8 651 foton på stort kök, med stänkskydd med metallisk yta
Sortera efter:
Budget
Sortera efter:Populärt i dag
121 - 140 av 8 651 foton
Artikel 1 av 3
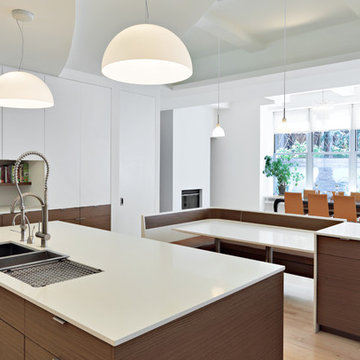
Renovation and reconfiguration of a 4500 sf loft in Tribeca. The main goal of the project was to better adapt the apartment to the needs of a growing family, including adding a bedroom to the children's wing and reconfiguring the kitchen to function as the center of family life. One of the main challenges was to keep the project on a very tight budget without compromising the high-end quality of the apartment.
Project team: Richard Goodstein, Emil Harasim, Angie Hunsaker, Michael Hanson
Contractor: Moulin & Associates, New York
Photos: Tom Sibley

Mike Kaskel
Exempel på ett stort modernt kök, med en enkel diskho, luckor med glaspanel, vita skåp, bänkskiva i täljsten, stänkskydd med metallisk yta, spegel som stänkskydd, rostfria vitvaror, korkgolv och en köksö
Exempel på ett stort modernt kök, med en enkel diskho, luckor med glaspanel, vita skåp, bänkskiva i täljsten, stänkskydd med metallisk yta, spegel som stänkskydd, rostfria vitvaror, korkgolv och en köksö

The custom Butler's Panty showcases high gloss navy cabinetry, which conceals both a Scotsman Ice Maker and Sub Zero Refrigerator Drawers. The custom mosaic backsplash is created from gold harlequin interlocking pieces.
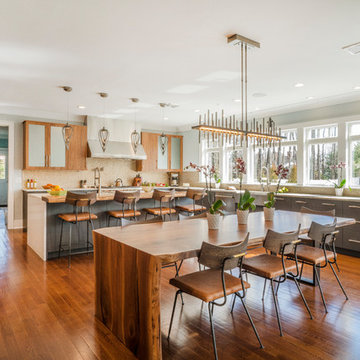
Zack Pearl
Idéer för ett stort klassiskt vit kök och matrum, med skåp i mellenmörkt trä, bänkskiva i kvartsit, stänkskydd med metallisk yta, stänkskydd i metallkakel, rostfria vitvaror, en köksö och släta luckor
Idéer för ett stort klassiskt vit kök och matrum, med skåp i mellenmörkt trä, bänkskiva i kvartsit, stänkskydd med metallisk yta, stänkskydd i metallkakel, rostfria vitvaror, en köksö och släta luckor
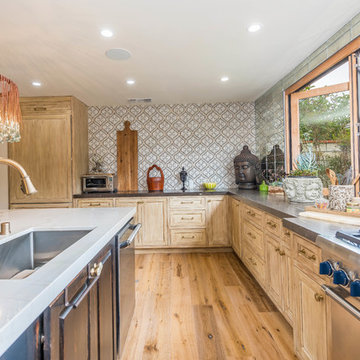
Exotisk inredning av ett avskilt, stort grå grått l-kök, med en undermonterad diskho, luckor med infälld panel, skåp i ljust trä, marmorbänkskiva, stänkskydd med metallisk yta, spegel som stänkskydd, integrerade vitvaror, ljust trägolv, en köksö och brunt golv
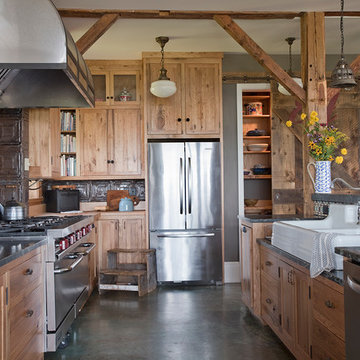
James R. Salomon Photography
Idéer för ett stort lantligt kök, med skåp i shakerstil, skåp i mellenmörkt trä, granitbänkskiva, stänkskydd med metallisk yta, stänkskydd i metallkakel, rostfria vitvaror, betonggolv och en dubbel diskho
Idéer för ett stort lantligt kök, med skåp i shakerstil, skåp i mellenmörkt trä, granitbänkskiva, stänkskydd med metallisk yta, stänkskydd i metallkakel, rostfria vitvaror, betonggolv och en dubbel diskho

Idéer för ett avskilt, stort modernt linjärt kök, med en undermonterad diskho, släta luckor, skåp i rostfritt stål, rostfria vitvaror, ljust trägolv, en köksö, bänkskiva i kalksten, stänkskydd med metallisk yta, stänkskydd i metallkakel och brunt golv
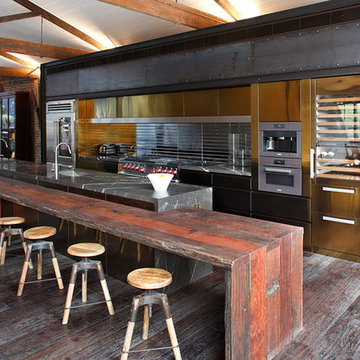
Our client wanted a unique, modern space that would pay tribute to the industrial history of the original factory building, yet remain an inviting space for entertaining, socialising and cooking.
This project focused on designing an aesthetically pleasing, functional kitchen that complemented the industrial style of the building. The kitchen space needed to be impressive in its own right, without taking away from the main features of the open-plan living area.
Every facet of the kitchen, from the smallest tile to the largest appliance was carefully considered. A combination of creative design and flawless joinery made it possible to use diverse materials such as stainless steel, reclaimed timbers, marble and reflective surfaces alongside integrated state-of-the-art appliances created an urbane, inner-city space suitable for large-scale entertaining or relaxing.

Flat panel wood cabinet doors and gray painted drawers share a caesarstone countertop and stainless steel backsplash with an orbital sanded finish, for easier maintenance. Open c-shaped shelves provide space for storage, while keeping the open feel of the new design.
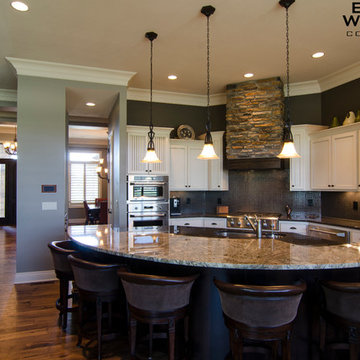
Custom kitchen with stone accents
Inspiration för ett stort funkis kök, med en dubbel diskho, skåp i shakerstil, vita skåp, granitbänkskiva, stänkskydd med metallisk yta, stänkskydd i keramik, rostfria vitvaror, mellanmörkt trägolv och en köksö
Inspiration för ett stort funkis kök, med en dubbel diskho, skåp i shakerstil, vita skåp, granitbänkskiva, stänkskydd med metallisk yta, stänkskydd i keramik, rostfria vitvaror, mellanmörkt trägolv och en köksö
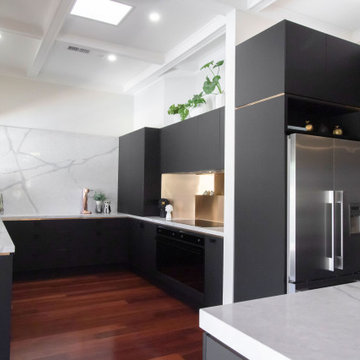
A small and dysfunctional kitchen was transformed in three luxury zones - cook, social, and relax. The brief was "not a white kitchen" and we delivered - a black kitchen with feature rose gold metallic trims. A wall was removed, a door was closed up, he original kitchen was entirely removed and the floor plan changed dramatically. This luxurious kitchen features dual ovens - in black and rose gold from SMEG - two dishwashers, 3m wide integrated cabinetry with two bi-fold door tea/coffee stations and appliance centres - with stone countertops inside the cupboards. The cook top area has a dramatic rose gold metal splashback with strip lit niche below the integrated rangehood. Another wall is entirely Sierra Leone stone, same as the counter tops.

An inviting colour palette and carefully zoned layout are key to this kitchen’s success. First, we decided to move the kitchen from a tiny room at the side of the property into a central area, previously used as a dining room, to create a space better suited to a family of five.
We also extended the room to provide more space and to afford panoramic views of the garden. We wanted to develop “zoning” ideas to maximise the practicality of the room for family life and to experiment with a darker, richer palette of materials than the usual light and white, to create a welcoming, warm space.
The layout is focussed around a large island, which does not include a sink or hob on its surface. This is the monolithic slab in the space, its simple design serving to amplify the beauty of the material it is made from; we chose an ultra-durable concrete-effect quartz to sweep across its top and down to the floor. The island links the other ‘components’ of the room: a distinct zone for washing up, opposite a cooking area, each fitted into niches created by structural pillars. Close to the dining table is a breakfast and drinks station, with boiling water tap, out of the way of the main working areas of the room.
Working with interior designer Clare Pascoe of Pascoe Interiors, we selected clean-lined cabinetry in inky blue and dark wood, creating a rich effect offset by a smoked wood floor and natural oak and blue stools. The stronger colours add character and definition, and accentuate the role of the kitchen as the heart of the home.

Proyecto realizado por The Room Studio
Construcción: The Room Work
Fotografías: Mauricio Fuertes
Inredning av ett avskilt, stort beige linjärt beige kök, med en undermonterad diskho, luckor med glaspanel, skåp i rostfritt stål, marmorbänkskiva, stänkskydd med metallisk yta, stänkskydd i metallkakel, rostfria vitvaror, klinkergolv i keramik, en köksö och flerfärgat golv
Inredning av ett avskilt, stort beige linjärt beige kök, med en undermonterad diskho, luckor med glaspanel, skåp i rostfritt stål, marmorbänkskiva, stänkskydd med metallisk yta, stänkskydd i metallkakel, rostfria vitvaror, klinkergolv i keramik, en köksö och flerfärgat golv
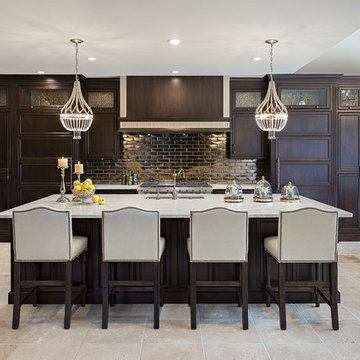
This is a traditional kitchen, yet the materials make it extraordinary: mosaics of natural seashell in a herringbone motif have been applied into the inside of the rich walnut cabinetry, creating a luminescent texture to the upper level areas. Beyond the rich walnut, the oven section and the custom hood accents are finished in a soft metallic gold lacquer. For the work tops, leathered quartzite creates a light but rich surface that begs to be touched. Metallic bronze glazed subway tile, grouted with glittering silica creates a dramatic backsplash that challenges the definition of traditional design. On the cabinetry, custom bronze hardware by Edgar Berebi is inset with hundreds of Swarovski crystals, producing an opulent layer of detail that feels like jewelry. Shimmering cut glass and crystal chandeliers finish off the luxe look in a way that feels glamorous and timeless.
Dave Bryce Photography
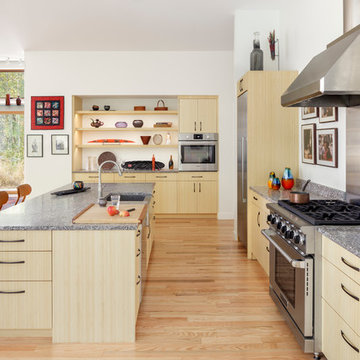
Irvin Serrano
Idéer för att renovera ett stort funkis linjärt kök med öppen planlösning, med en rustik diskho, släta luckor, skåp i ljust trä, bänkskiva i kvarts, stänkskydd med metallisk yta, stänkskydd i metallkakel, rostfria vitvaror, ljust trägolv, en köksö och beiget golv
Idéer för att renovera ett stort funkis linjärt kök med öppen planlösning, med en rustik diskho, släta luckor, skåp i ljust trä, bänkskiva i kvarts, stänkskydd med metallisk yta, stänkskydd i metallkakel, rostfria vitvaror, ljust trägolv, en köksö och beiget golv
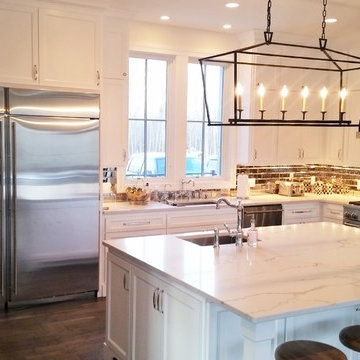
Guy Jacobi
Exempel på ett stort klassiskt kök, med en undermonterad diskho, luckor med infälld panel, vita skåp, marmorbänkskiva, stänkskydd med metallisk yta, spegel som stänkskydd, rostfria vitvaror, mörkt trägolv och en köksö
Exempel på ett stort klassiskt kök, med en undermonterad diskho, luckor med infälld panel, vita skåp, marmorbänkskiva, stänkskydd med metallisk yta, spegel som stänkskydd, rostfria vitvaror, mörkt trägolv och en köksö
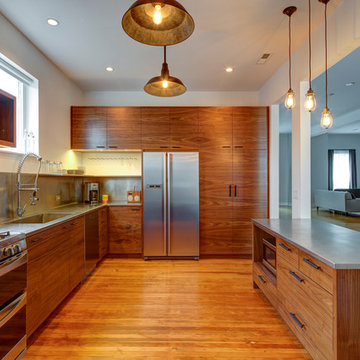
Jeff Amram
Inspiration för avskilda, stora moderna l-kök, med en undermonterad diskho, släta luckor, skåp i mörkt trä, bänkskiva i rostfritt stål, stänkskydd med metallisk yta, rostfria vitvaror, mellanmörkt trägolv, en köksö och brunt golv
Inspiration för avskilda, stora moderna l-kök, med en undermonterad diskho, släta luckor, skåp i mörkt trä, bänkskiva i rostfritt stål, stänkskydd med metallisk yta, rostfria vitvaror, mellanmörkt trägolv, en köksö och brunt golv

Exempel på ett avskilt, stort klassiskt l-kök, med en undermonterad diskho, luckor med glaspanel, vita skåp, stänkskydd med metallisk yta, stänkskydd i metallkakel, integrerade vitvaror, mörkt trägolv, flera köksöar, marmorbänkskiva och brunt golv
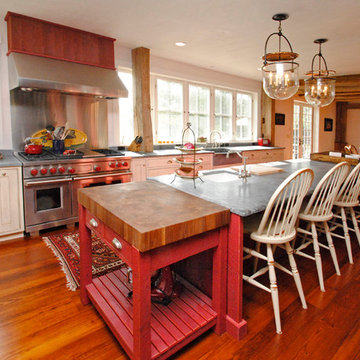
photo by Linda McManus http://www.lindamcmanusimages.com
Idéer för att renovera ett stort lantligt kök, med en rustik diskho, skåp i shakerstil, vita skåp, rostfria vitvaror, stänkskydd med metallisk yta, granitbänkskiva, mörkt trägolv och en köksö
Idéer för att renovera ett stort lantligt kök, med en rustik diskho, skåp i shakerstil, vita skåp, rostfria vitvaror, stänkskydd med metallisk yta, granitbänkskiva, mörkt trägolv och en köksö
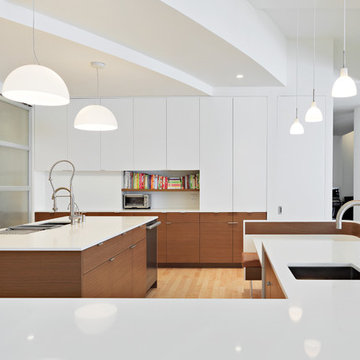
Renovation and reconfiguration of a 4500 sf loft in Tribeca. The main goal of the project was to better adapt the apartment to the needs of a growing family, including adding a bedroom to the children's wing and reconfiguring the kitchen to function as the center of family life. One of the main challenges was to keep the project on a very tight budget without compromising the high-end quality of the apartment.
Project team: Richard Goodstein, Emil Harasim, Angie Hunsaker, Michael Hanson
Contractor: Moulin & Associates, New York
Photos: Tom Sibley
8 651 foton på stort kök, med stänkskydd med metallisk yta
7