2 572 foton på stort kök, med svart golv
Sortera efter:
Budget
Sortera efter:Populärt i dag
141 - 160 av 2 572 foton
Artikel 1 av 3
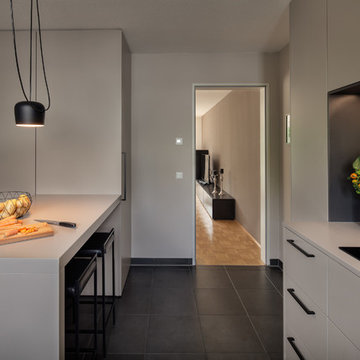
Inspiration för ett stort funkis grå grått kök, med en integrerad diskho, släta luckor, grå skåp, bänkskiva i koppar, svart stänkskydd, stänkskydd i trä, rostfria vitvaror, cementgolv, en köksö och svart golv
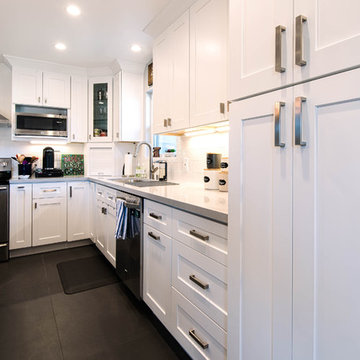
Inredning av ett modernt stort vit vitt kök, med en undermonterad diskho, skåp i shakerstil, vita skåp, marmorbänkskiva, vitt stänkskydd, stänkskydd i keramik, rostfria vitvaror, skiffergolv, en köksö och svart golv

Foto på ett stort funkis kök, med släta luckor, vita skåp, bänkskiva i rostfritt stål, beige stänkskydd, skiffergolv, en köksö och svart golv
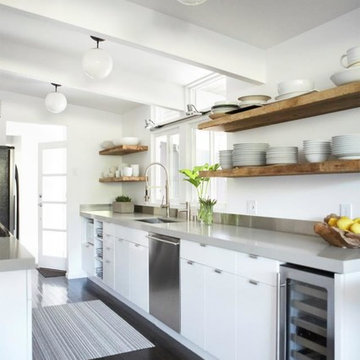
Call Classic Floor Designs at 202-437-6424 or stop by our showroom at 2120 L Street, NW, schedule your FREE In-Home Design Consultation and estimate today!
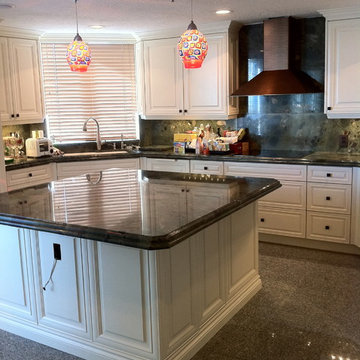
Cream white cabinetry, transitional Kitchen, Granite tops,
Idéer för stora vintage kök, med en enkel diskho, luckor med upphöjd panel, vita skåp, granitbänkskiva, flerfärgad stänkskydd, stänkskydd i stenkakel, rostfria vitvaror, en köksö, terrazzogolv och svart golv
Idéer för stora vintage kök, med en enkel diskho, luckor med upphöjd panel, vita skåp, granitbänkskiva, flerfärgad stänkskydd, stänkskydd i stenkakel, rostfria vitvaror, en köksö, terrazzogolv och svart golv

Bild på ett stort vintage svart linjärt svart kök och matrum, med en undermonterad diskho, luckor med infälld panel, granitbänkskiva, stänkskydd med metallisk yta, spegel som stänkskydd, integrerade vitvaror, klinkergolv i porslin, en köksö och svart golv
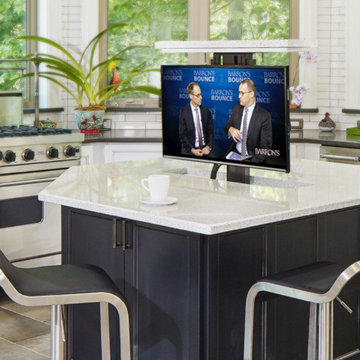
Idéer för att renovera ett stort vintage kök, med en rustik diskho, skåp i shakerstil, svarta skåp, bänkskiva i kvarts, vitt stänkskydd, stänkskydd i keramik, rostfria vitvaror, klinkergolv i keramik, en köksö och svart golv
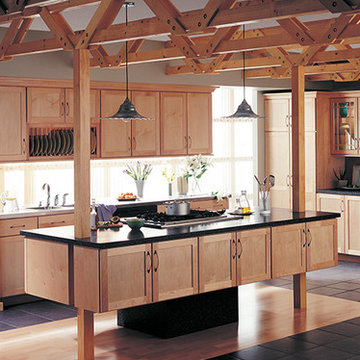
Amerikansk inredning av ett stort kök, med en dubbel diskho, skåp i shakerstil, skåp i ljust trä, bänkskiva i täljsten, rostfria vitvaror, klinkergolv i keramik, en köksö och svart golv
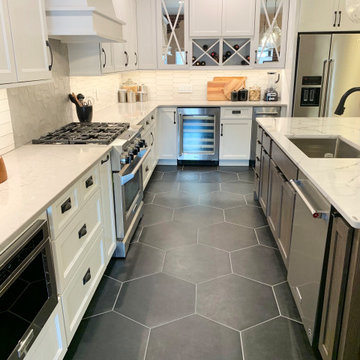
Koch Cabinetry in a combination of Bristol “White” and Charleston Rift Oak “Silverwood” doors. KitchenAid appliances and Cambria Quartz in “St. Giles” and “Harrogate” designs. Crayon and hexagon shaped tiles cover the wall and floor surfaces. Installed in Geneseo, IL by the Kitchen and Bath design experts at Village Home Stores.
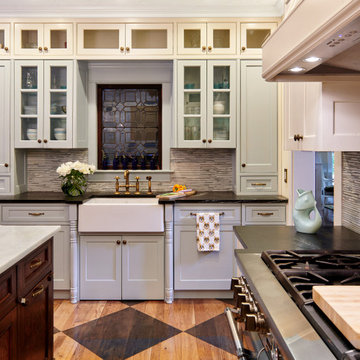
Bild på ett avskilt, stort vintage svart svart u-kök, med en rustik diskho, luckor med profilerade fronter, vita skåp, marmorbänkskiva, blått stänkskydd, stänkskydd i marmor, integrerade vitvaror, mellanmörkt trägolv, en köksö och svart golv
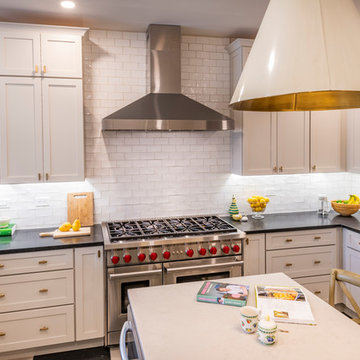
Idéer för stora vintage svart kök, med en undermonterad diskho, skåp i shakerstil, vita skåp, bänkskiva i kvarts, vitt stänkskydd, stänkskydd i keramik, rostfria vitvaror, klinkergolv i keramik, en köksö och svart golv
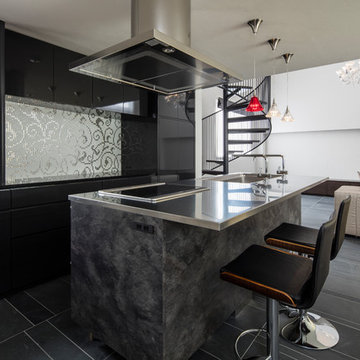
部屋の中央にあるアイランドキッチン。
撮影:淺川敏
Inspiration för ett stort funkis linjärt kök med öppen planlösning, med svarta skåp, bänkskiva i rostfritt stål, svart stänkskydd, en köksö och svart golv
Inspiration för ett stort funkis linjärt kök med öppen planlösning, med svarta skåp, bänkskiva i rostfritt stål, svart stänkskydd, en köksö och svart golv
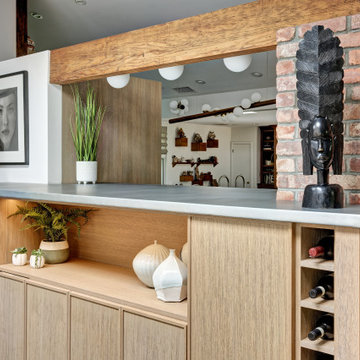
This is a great house. Perched high on a private, heavily wooded site, it has a rustic contemporary aesthetic. Vaulted ceilings, sky lights, large windows and natural materials punctuate the main spaces. The existing large format mosaic slate floor grabs your attention upon entering the home extending throughout the foyer, kitchen, and family room.
Specific requirements included a larger island with workspace for each of the homeowners featuring a homemade pasta station which requires small appliances on lift-up mechanisms as well as a custom-designed pasta drying rack. Both chefs wanted their own prep sink on the island complete with a garbage “shoot” which we concealed below sliding cutting boards. A second and overwhelming requirement was storage for a large collection of dishes, serving platters, specialty utensils, cooking equipment and such. To meet those needs we took the opportunity to get creative with storage: sliding doors were designed for a coffee station adjacent to the main sink; hid the steam oven, microwave and toaster oven within a stainless steel niche hidden behind pantry doors; added a narrow base cabinet adjacent to the range for their large spice collection; concealed a small broom closet behind the refrigerator; and filled the only available wall with full-height storage complete with a small niche for charging phones and organizing mail. We added 48” high base cabinets behind the main sink to function as a bar/buffet counter as well as overflow for kitchen items.
The client’s existing vintage commercial grade Wolf stove and hood commands attention with a tall backdrop of exposed brick from the fireplace in the adjacent living room. We loved the rustic appeal of the brick along with the existing wood beams, and complimented those elements with wired brushed white oak cabinets. The grayish stain ties in the floor color while the slab door style brings a modern element to the space. We lightened the color scheme with a mix of white marble and quartz countertops. The waterfall countertop adjacent to the dining table shows off the amazing veining of the marble while adding contrast to the floor. Special materials are used throughout, featured on the textured leather-wrapped pantry doors, patina zinc bar countertop, and hand-stitched leather cabinet hardware. We took advantage of the tall ceilings by adding two walnut linear pendants over the island that create a sculptural effect and coordinated them with the new dining pendant and three wall sconces on the beam over the main sink.

Дизайнер - Татьяна Никитина. Стилист - Мария Мироненко. Фотограф - Евгений Кулибаба.
Foto på ett stort vintage vit l-kök, med marmorgolv, svart golv, luckor med infälld panel, beige skåp, brunt stänkskydd och stänkskydd i trä
Foto på ett stort vintage vit l-kök, med marmorgolv, svart golv, luckor med infälld panel, beige skåp, brunt stänkskydd och stänkskydd i trä
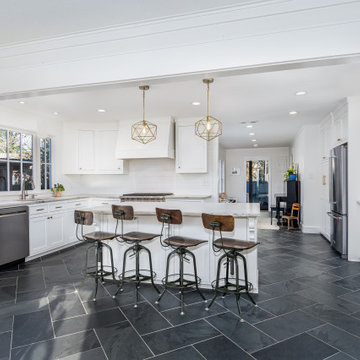
Bild på ett stort funkis flerfärgad flerfärgat kök, med en undermonterad diskho, skåp i shakerstil, vita skåp, bänkskiva i kvartsit, vitt stänkskydd, stänkskydd i skiffer, rostfria vitvaror, skiffergolv, en köksö och svart golv
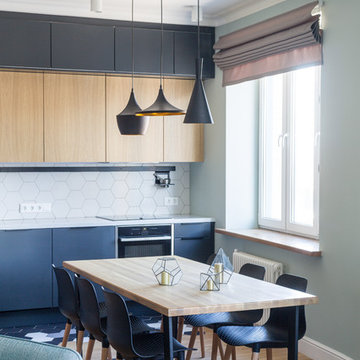
Idéer för ett stort modernt vit linjärt kök och matrum, med en undermonterad diskho, släta luckor, svarta skåp, bänkskiva i kvarts, vitt stänkskydd, stänkskydd i keramik, svarta vitvaror, klinkergolv i keramik och svart golv
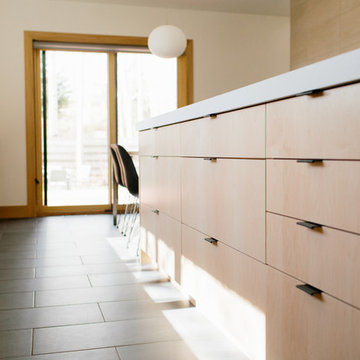
Inredning av ett modernt avskilt, stort vit vitt l-kök, med en undermonterad diskho, släta luckor, skåp i ljust trä, bänkskiva i koppar, grått stänkskydd, stänkskydd i porslinskakel, rostfria vitvaror, klinkergolv i keramik, en köksö och svart golv

Abundant storage under and over the bench handles all the items required for busy family life. The custom bookshelf houses the library.
Image: Nicole England
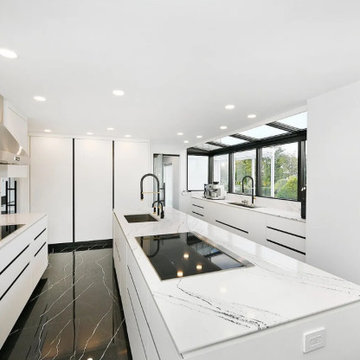
The sleekest contemporary kitchen begins with Italian cabinetry built by Cesar Kitchens. Our client loves the beauty and clean lines of black and white combination. We incorporated a stunning black floor with white cabinetry and counter-tops. The black window frames added a nice touch. Back faucets and appliances finished the extraordinary design.

A Hamptons inspired design for Sydney's northern beaches.
Foto på ett stort maritimt kök med öppen planlösning, med en rustik diskho, skåp i shakerstil, vita skåp, bänkskiva i kvarts, vitt stänkskydd, svarta vitvaror, mörkt trägolv, en köksö och svart golv
Foto på ett stort maritimt kök med öppen planlösning, med en rustik diskho, skåp i shakerstil, vita skåp, bänkskiva i kvarts, vitt stänkskydd, svarta vitvaror, mörkt trägolv, en köksö och svart golv
2 572 foton på stort kök, med svart golv
8