12 218 foton på stort kök, med vinylgolv
Sortera efter:
Budget
Sortera efter:Populärt i dag
161 - 180 av 12 218 foton
Artikel 1 av 3

Butlers Pantry Off The Kitchen
Inspiration för stora klassiska grått kök, med en rustik diskho, skåp i shakerstil, vita skåp, bänkskiva i kvarts, brunt stänkskydd, stänkskydd i tegel, rostfria vitvaror, vinylgolv, en köksö och brunt golv
Inspiration för stora klassiska grått kök, med en rustik diskho, skåp i shakerstil, vita skåp, bänkskiva i kvarts, brunt stänkskydd, stänkskydd i tegel, rostfria vitvaror, vinylgolv, en köksö och brunt golv
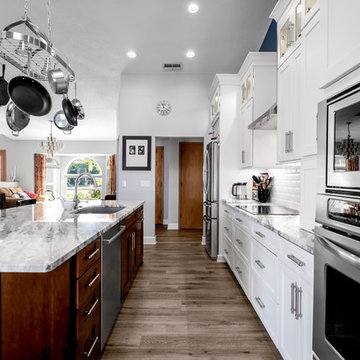
Photos by Project Focus Photography
Inredning av ett klassiskt stort grå linjärt grått kök och matrum, med en enkel diskho, luckor med infälld panel, vita skåp, granitbänkskiva, vitt stänkskydd, stänkskydd i porslinskakel, rostfria vitvaror, vinylgolv, en köksö och brunt golv
Inredning av ett klassiskt stort grå linjärt grått kök och matrum, med en enkel diskho, luckor med infälld panel, vita skåp, granitbänkskiva, vitt stänkskydd, stänkskydd i porslinskakel, rostfria vitvaror, vinylgolv, en köksö och brunt golv
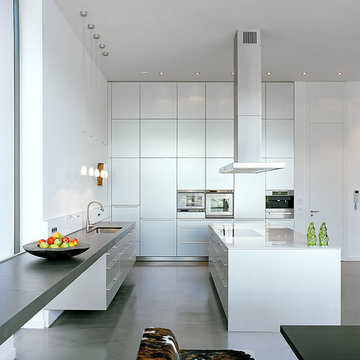
Idéer för ett stort modernt kök, med en nedsänkt diskho, släta luckor, vita skåp, bänkskiva i glas, rostfria vitvaror, vinylgolv, flera köksöar och grått golv

Midcentury modern inspired kitchen with large 3-legged waterfall countertop kitchen island
Inredning av ett 50 tals stort vit vitt l-kök, med en undermonterad diskho, släta luckor, bänkskiva i kvarts, blått stänkskydd, stänkskydd i porslinskakel, rostfria vitvaror, vinylgolv och en köksö
Inredning av ett 50 tals stort vit vitt l-kök, med en undermonterad diskho, släta luckor, bänkskiva i kvarts, blått stänkskydd, stänkskydd i porslinskakel, rostfria vitvaror, vinylgolv och en köksö

Whole-Home Renovation; modern contemporary style
Idéer för att renovera ett stort funkis grå grått kök, med en dubbel diskho, skåp i shakerstil, blå skåp, bänkskiva i kvarts, vitt stänkskydd, stänkskydd i porslinskakel, rostfria vitvaror, vinylgolv, en köksö och grått golv
Idéer för att renovera ett stort funkis grå grått kök, med en dubbel diskho, skåp i shakerstil, blå skåp, bänkskiva i kvarts, vitt stänkskydd, stänkskydd i porslinskakel, rostfria vitvaror, vinylgolv, en köksö och grått golv
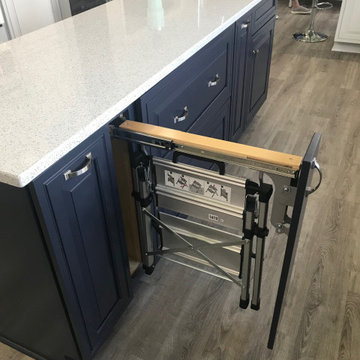
Von Tobel Michigan City designer Matthew Miller helped turn a dark, outdated kitchen into a bright & airy heart of this home. The renovation includes Kraftmaid Vantage cabinets in Dove White with Cinder Glaze & Island Midnight Blue. Cambria counters in Courtney, luxury vinyl plank flooring by Mannington in Bay Breeze, & all new stainless steel appliances. Inspired? Schedule a FREE consultation with one of our expert designers today!
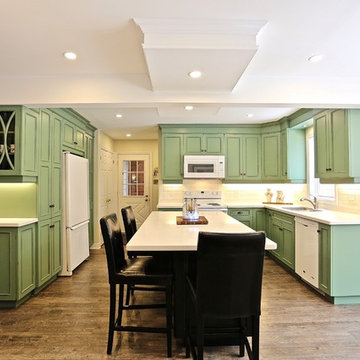
The feeling of Cape Cod in Southern Ontario!
Summer never ends with these vintage green distressed rubbed finish cabinetry with Caesarstones Ocean Foam counters. Island is also raised panel distressed black.
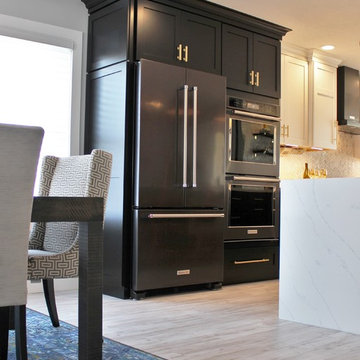
Black and White painted cabinetry paired with White Quartz and gold accents. A Black Stainless Steel appliance package completes the look in this remodeled Coal Valley, IL kitchen.
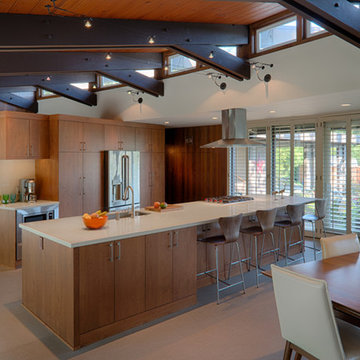
Technical Imagery Studios
Inspiration för ett stort retro linjärt kök och matrum, med en undermonterad diskho, släta luckor, skåp i mellenmörkt trä, bänkskiva i kvarts, vinylgolv, en köksö, rostfria vitvaror och beiget golv
Inspiration för ett stort retro linjärt kök och matrum, med en undermonterad diskho, släta luckor, skåp i mellenmörkt trä, bänkskiva i kvarts, vinylgolv, en köksö, rostfria vitvaror och beiget golv
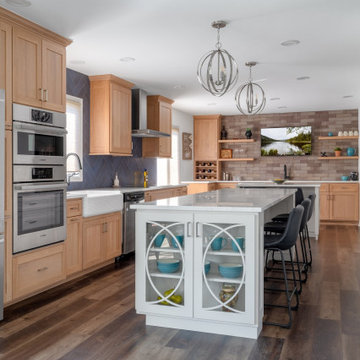
Kitchen remodel project expanded the existing footprint by removing wall between formal dining room making room for second island, bench with storage and a wet bar. The existing formal living room became new dining room. This project also included flipping locations of a laundry closet & powder room to make a larger space for laundry as well as mudroom storage.
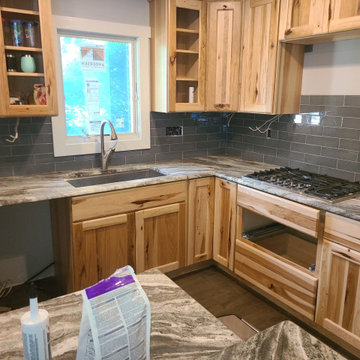
This charming rustic cabin inspired open concept kitchen renovation features knotty hickory shaker cabinets, granite countertops, glass backsplash, stainless steel appliances and luxury vinyl plank flooring. This once tiny closed in kitchen and dining room now have an open mountain retreat feel.
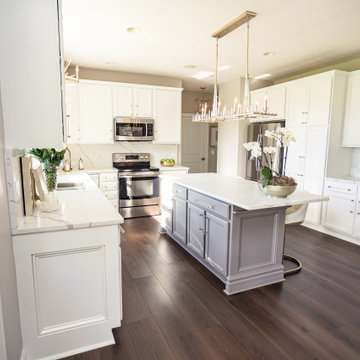
A rich, even, walnut tone with a smooth finish. This versatile color works flawlessly with both modern and classic styles.
Klassisk inredning av ett stort vit vitt kök, med en nedsänkt diskho, skåp i shakerstil, vita skåp, granitbänkskiva, vitt stänkskydd, rostfria vitvaror, vinylgolv, en köksö och brunt golv
Klassisk inredning av ett stort vit vitt kök, med en nedsänkt diskho, skåp i shakerstil, vita skåp, granitbänkskiva, vitt stänkskydd, rostfria vitvaror, vinylgolv, en köksö och brunt golv
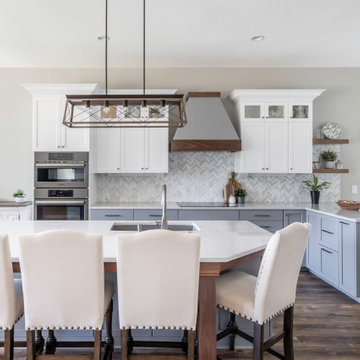
Kowalske Kitchen & Bath was the remodeling contractor for this beautiful Waukesha first floor remodel. The homeowners recently purchased the home and wanted to immediately update the space. The old kitchen was outdated and closed off from the great room. The goal was to design an open-concept space for hosting family and friends.
LAYOUT
The first step was to remove the awkward dining room walls. This made the room feel large and open. We tucked the refrigerator into a wall of cabinets so it didn’t impose. Seating at the island and peninsula makes the kitchen very versatile.
DESIGN
We created an elegant entertaining space to take advantage of the lake view. The Waukesha homeowners wanted a contemporary design with neutral colors and finishes. They chose soft gray lower cabinets and white upper cabinets. We added texture with wood accents and a herringbone marble backsplash tile.
The desk area features a walnut butcher block countertop. We also used walnut for the open shelving, detail on the hood and the legs on the island.
CUSTOM CABINETRY
Frameless custom cabinets maximize storage in this Waukesha kitchen. The upper cabinets have hidden light rail molding. Angled plug molding eliminates outlets on the backsplash. Drawers in the lower cabinets allow for excellent storage. The cooktop has a functioning top drawer with a hidden apron to hide the guts of the cooktop. The clients also asked for a home office desk area and pantry cabinet.

We installed a structural beam so that we could remove walls and totally open up this space! We installed new cabinets, counters, backsplash, lighting, flooring and paint for a space that is perfect for entertaining!
Decorating by Colleen Primm Design.
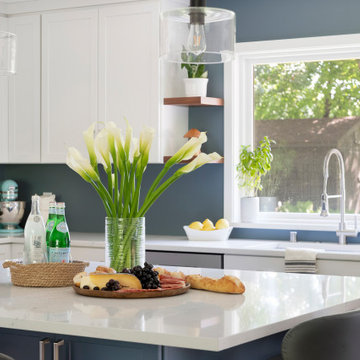
Idéer för ett stort klassiskt vit kök, med en undermonterad diskho, skåp i shakerstil, vita skåp, bänkskiva i kvarts, rostfria vitvaror, vinylgolv och en köksö
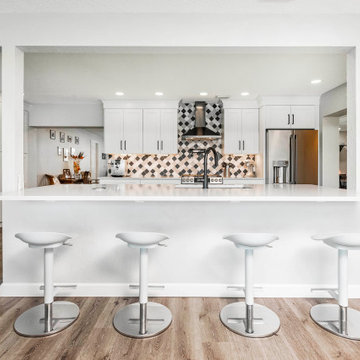
Foto på ett stort vintage vit skafferi, med en undermonterad diskho, skåp i shakerstil, vita skåp, bänkskiva i kvartsit, flerfärgad stänkskydd, stänkskydd i porslinskakel, rostfria vitvaror, vinylgolv, en köksö och brunt golv
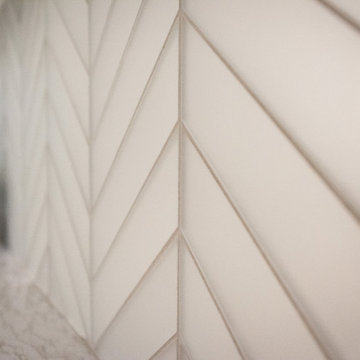
Backsplash: Bedrosians, Verve Chevron in Cloud Nine (discontinued).
Countertop: Cambria quartz in Ironsbridge.
Idéer för ett stort klassiskt vit kök, med en undermonterad diskho, skåp i shakerstil, vita skåp, bänkskiva i kvarts, vitt stänkskydd, stänkskydd i glaskakel, rostfria vitvaror, vinylgolv, en köksö och beiget golv
Idéer för ett stort klassiskt vit kök, med en undermonterad diskho, skåp i shakerstil, vita skåp, bänkskiva i kvarts, vitt stänkskydd, stänkskydd i glaskakel, rostfria vitvaror, vinylgolv, en köksö och beiget golv
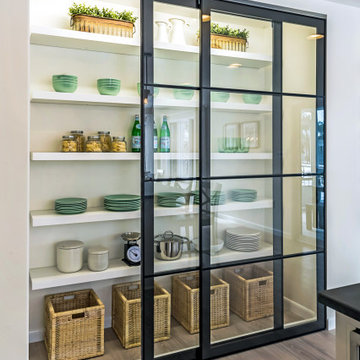
Kitchen Pantry with Sliding Glass Doors in Wellington Parkway, Bethany Beach DE
Inredning av ett modernt stort kök och matrum, med luckor med glaspanel, svarta skåp och vinylgolv
Inredning av ett modernt stort kök och matrum, med luckor med glaspanel, svarta skåp och vinylgolv
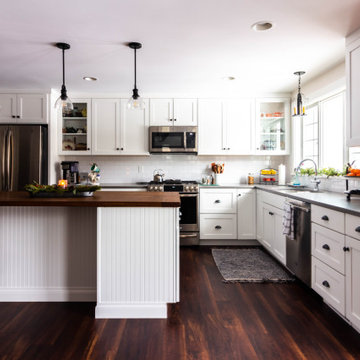
The homeowners of the 1850’s Brownstone house planned to stay in this house forever when they purchased it 28 years ago, but with two stories, steep and narrow stairs, small dark rooms, and no attached garage space, they needed to do some major renovations to make it feasible to stay there in the future. The floors throughout the house were not level, and some areas in the house even had less than 7’ high ceilings, including the kitchen. This tall family had to duck going through every doorway in their home. They had a beautiful secluded wooded property with a creek, but without any usable outdoor space never got to sit and enjoy it. Their goal was to create more open space, a bright farmhouse kitchen, first floor living so they can age in place as well as an attached garage and outdoor spaces, yet remain true to the historic home. With over 1,600 SF added, in addition to updating the rest of the home we were able to meet all the needs of this client. With an appealing 2-wing addition, we added a master bedroom and bathroom, complete with a walk-in shower and walk-in closet, a bright open farmhouse kitchen with walk in pantry that looks into the impressive great room with cathedral ceilings, faux wood beams, and stone fireplace, as well as a two car attached garage. The staircase is open and wide and comes down into the heart of the living space. Lots of new windows in the great room, as well as throughout the entire renovation were added, along with plenty of recessed, hanging, decorative, undercabinet, and exterior lighting. Farmhouse aesthetics were added throughout with barn doors and a custom wood island top which were made from some of the original wood from the house. Deep window sills in the great room pay homage to some details of the original house, as well as an original door into the pantry, and the now exposed brownstone wall at the front door. In addition to interior work, a large deck was added off the kitchen to enjoy the outdoors.
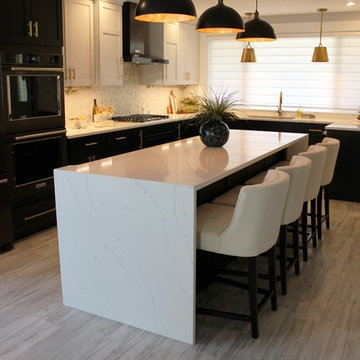
Black and White painted cabinetry paired with White Quartz and gold accents. A Black Stainless Steel appliance package completes the look in this remodeled Coal Valley, IL kitchen.
12 218 foton på stort kök, med vinylgolv
9