2 063 foton på stort kök
Sortera efter:
Budget
Sortera efter:Populärt i dag
121 - 140 av 2 063 foton
Artikel 1 av 3
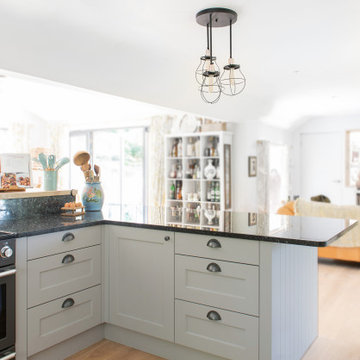
Exempel på ett stort klassiskt svart svart u-kök, med en nedsänkt diskho, skåp i shakerstil, grå skåp, granitbänkskiva, svart stänkskydd, svarta vitvaror, mörkt trägolv och en köksö
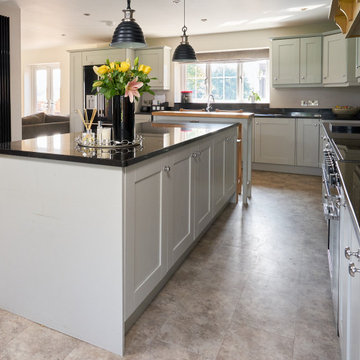
Idéer för att renovera ett stort vintage svart svart kök, med en nedsänkt diskho, skåp i shakerstil, grå skåp, granitbänkskiva, svart stänkskydd, integrerade vitvaror, klinkergolv i terrakotta, en köksö och beiget golv
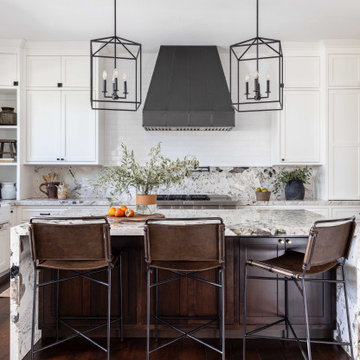
This kitchen went through an extensive re-vamp. After completely gutting the original kitchen, we began to move appliances and plumbing around. We moved the sink in the island to under the window, We moved the dishwasher to be next to the sink, we moved the refrigerator over and created an opening so you can walk directly to the dining room from the kitchen, where before you could not do this. All the appliances are panel ready, except the microwave drawer that is now located in the island. This kitchen was unrecognizable once we finished.
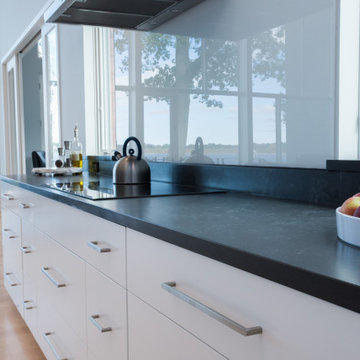
The goal of this project was to replace a small single-story seasonal family cottage with a year-round home that takes advantage of the views and topography of this lakefront site while providing privacy for the occupants. The program called for a large open living area, a master suite, study, a small home gym and five additional bedrooms. The style was to be distinctly contemporary.
The house is shielded from the street by the placement of the garage and by limiting the amount of window area facing the road. The main entry is recessed and glazed with frosted glass for privacy. Due to the narrowness of the site and the proximity of the neighboring houses, the windows on the sides of the house were also limited and mostly high up on the walls. The limited fenestration on the front and sides is made up for by the full wall of glass on the lake side, facing north. The house is anchored by an exposed masonry foundation. This masonry also cuts through the center of the house on the fireplace chimney to separate the public and private spaces on the first floor, becoming a primary material on the interior. The house is clad with three different siding material: horizontal longboard siding, vertical ribbed steel siding and cement board panels installed as a rain screen. The standing seam metal-clad roof rises from a low point at the street elevation to a height of 24 feet at the lakefront to capture the views and the north light.
The house is organized into two levels and is entered on the upper level. This level contains the main living spaces, the master suite and the study. The angled stair railing guides visitors into the main living area. The kitchen, dining area and living area are each distinct areas within one large space. This space is visually connected to the outside by the soaring ceilings and large fireplace mass that penetrate the exterior wall. The lower level contains the children’s and guest bedrooms, a secondary living space and the home gym.
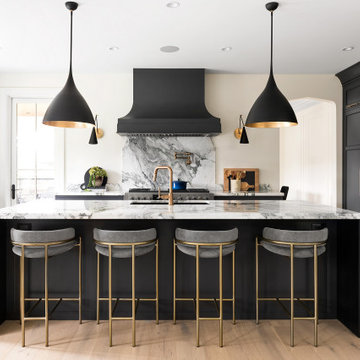
Cabinetry built by Esq Design -
Home designed and built by Hyline Construction -
Photography by Jody Beck Photography
Exempel på ett stort klassiskt vit vitt kök, med en undermonterad diskho, luckor med infälld panel, svarta skåp, marmorbänkskiva, vitt stänkskydd, svarta vitvaror, ljust trägolv, en köksö och brunt golv
Exempel på ett stort klassiskt vit vitt kök, med en undermonterad diskho, luckor med infälld panel, svarta skåp, marmorbänkskiva, vitt stänkskydd, svarta vitvaror, ljust trägolv, en köksö och brunt golv
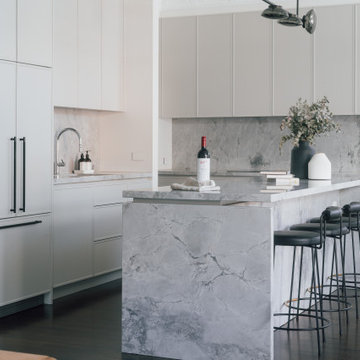
The minimal shaker profile cabinet doors and shadowline detailing under the stone bench even the waterfall ends introduce beautiful texture into this neutral grey kitchen. The luxurious Dolomite Granite stone bench and splashback add a touch of glamour and a sense of Zen to this stunning space.
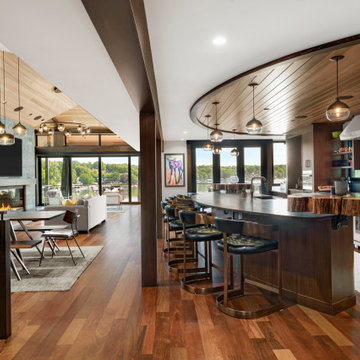
Modern kitchen overlooking lake with large Marvin windows. Fireplace is partial 2 sided. Large curved island allows multiple people to participate in the dinner prep.
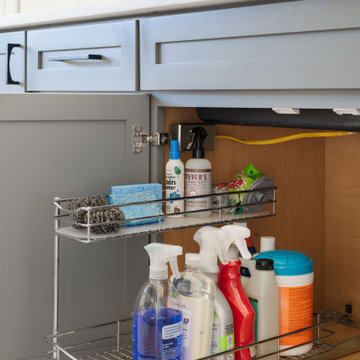
Inspiration för stora klassiska svart kök, med en undermonterad diskho, skåp i shakerstil, vita skåp, granitbänkskiva, svart stänkskydd, integrerade vitvaror, vinylgolv, en köksö och brunt golv
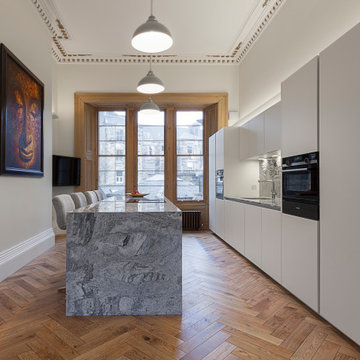
A beautiful townhouse in the Park area of Glasgow required a kitchen to match its stunning surroundings. We used matt white on the doors with feature granite worktops in Casalese. The island with granite downturns to each side shows off the stone beautifully. Again present in the back splash to the sink. The clean lines of this kitchen allow the existing features of the building to shine. From the original style sash and case windows with detailed wood panelled shutters to the existing cornice with gold leaf inserts.
The island was designed to be as large as possible within the perimeters of the stone slab available to avoid any joins. We have also used the Bora Induction cooktop with integrated extractor, ideally suited to this situation. Avoiding the need of a suspended cooker hood from such a high ceiling. This also allows for feature lighting to be centred above the island.
Ambient lighting also present above the kitchen run of units and above the bulkhead detail. Controlled independently means the client can change the lighting to their need or mood.
A truly stunning kitchen within an amazing property.
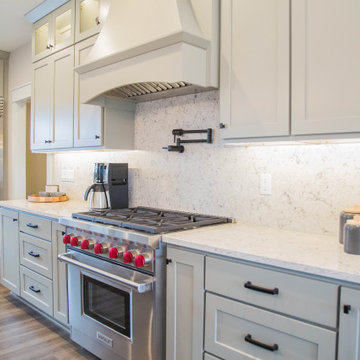
So many custom features in this home's kitchen including an expansive center island with additional storage that can be accessed from both sides, glass faced lit upper cabinets, a walk-in pantry and over the stove faucet.

Exempel på ett stort modernt flerfärgad flerfärgat kök, med en undermonterad diskho, släta luckor, vita skåp, granitbänkskiva, flerfärgad stänkskydd, rostfria vitvaror, vinylgolv, en köksö och flerfärgat golv
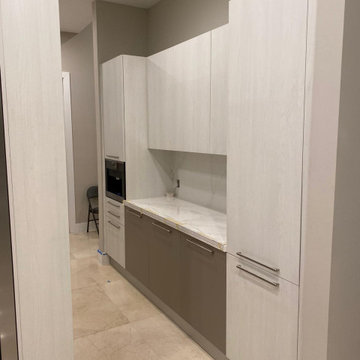
Exempel på ett stort modernt grå grått kök, med en undermonterad diskho, släta luckor, vita skåp, granitbänkskiva, grått stänkskydd, rostfria vitvaror, travertin golv, en köksö och beiget golv
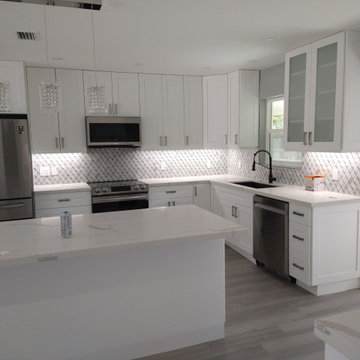
Complete kitchen remodel.
Idéer för ett stort modernt flerfärgad kök, med en nedsänkt diskho, släta luckor, vita skåp, granitbänkskiva, flerfärgad stänkskydd, rostfria vitvaror, vinylgolv och en köksö
Idéer för ett stort modernt flerfärgad kök, med en nedsänkt diskho, släta luckor, vita skåp, granitbänkskiva, flerfärgad stänkskydd, rostfria vitvaror, vinylgolv och en köksö
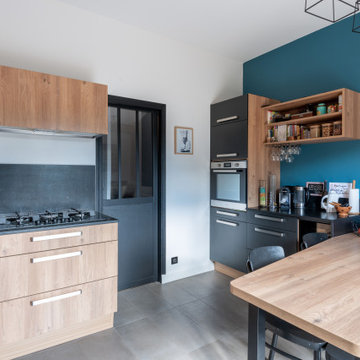
Cuisine sur mesure en bois, avec plan de travail et crédence en granit noir mat.
Rénovation complète de la pièce cuisine, faux plafond avec isolation, reprise des réseaux de plomberie et d'électricité, carrelage 60 x 60 de chez Bernard Ceramic à Lyon, mise en peinture en teinte Chromatic Bleu Alor
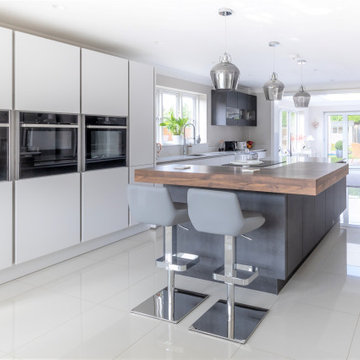
Exempel på ett stort modernt vit vitt kök, med en integrerad diskho, släta luckor, vita skåp, granitbänkskiva, vitt stänkskydd, rostfria vitvaror, klinkergolv i keramik, en köksö och beiget golv
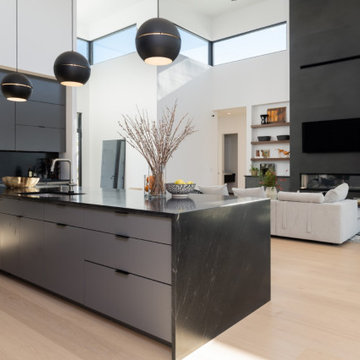
Foto på ett stort funkis svart kök, med en undermonterad diskho, släta luckor, grå skåp, granitbänkskiva, svart stänkskydd, rostfria vitvaror, ljust trägolv, en köksö och beiget golv
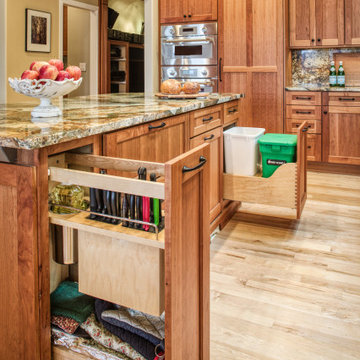
We remodeled this spacious kitchen to make it more functional by adding accessories inside every one of the Showplace cabinets. The clients wanted to make a statement with the Atlas granite that they selected so we incorporated in not only for the countertops in the kitchen and butler's kitchen but also for the backsplash and nook table top.
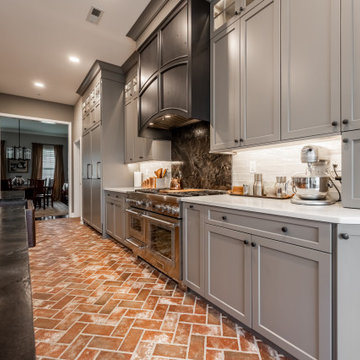
Idéer för att renovera ett stort industriellt svart svart kök, med en rustik diskho, skåp i shakerstil, grå skåp, granitbänkskiva, integrerade vitvaror, tegelgolv och en köksö
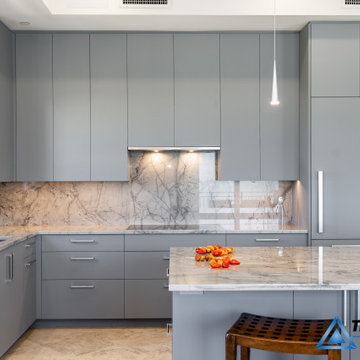
Idéer för ett stort modernt grå kök, med en undermonterad diskho, släta luckor, grå skåp, granitbänkskiva, grått stänkskydd, rostfria vitvaror, klinkergolv i porslin, en köksö och beiget golv
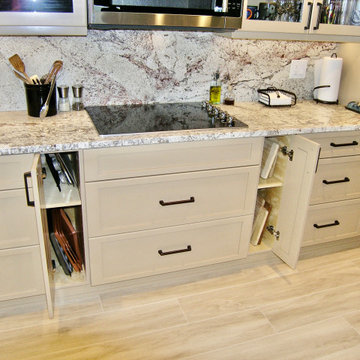
Opened up the old Kitchen completely to allow for a large island with seating for 5 or 6 people at counter.
Raised the ceiling and installed new LED lighting.
2 063 foton på stort kök
7